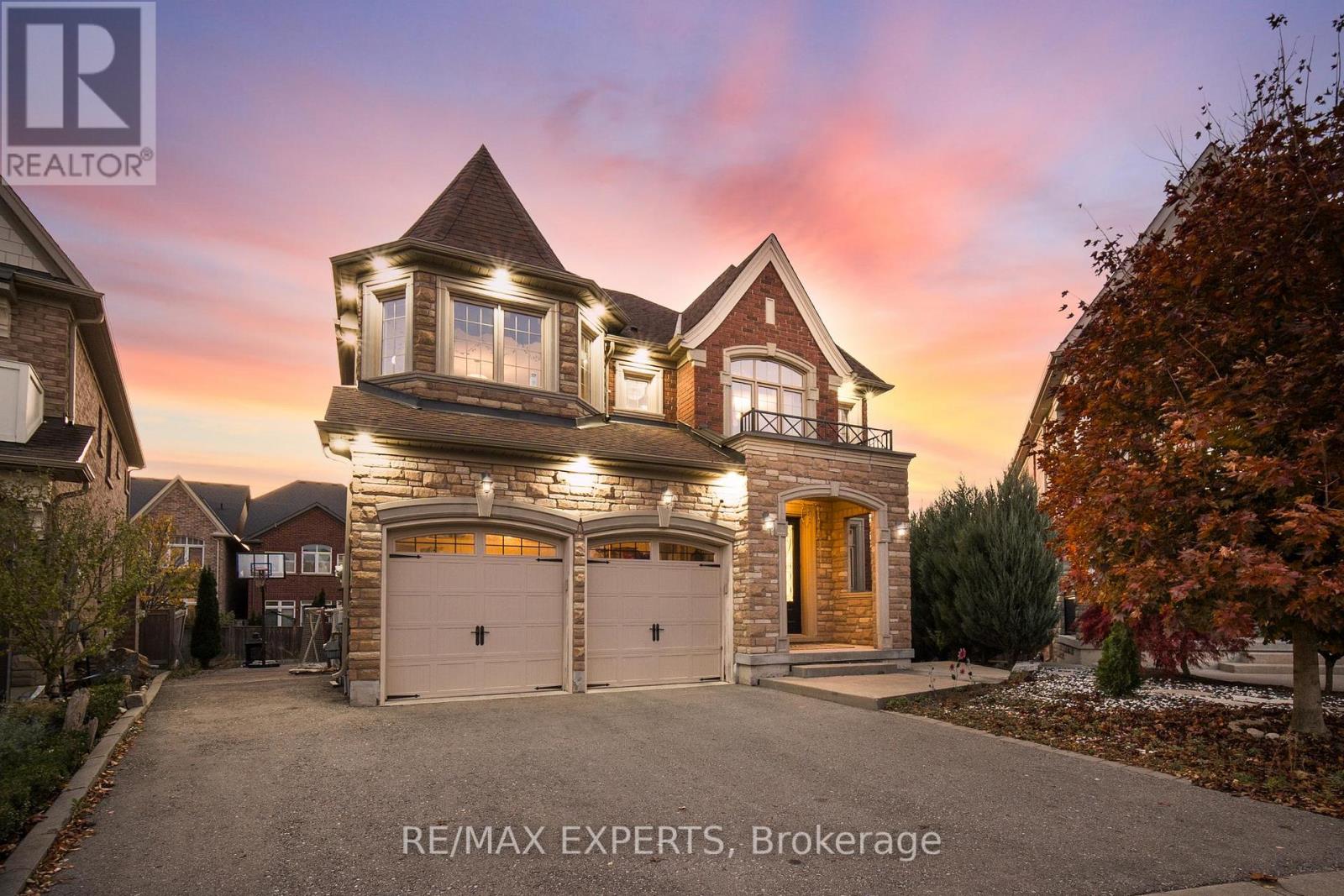
Highlights
Description
- Time on Housefulnew 6 hours
- Property typeSingle family
- Neighbourhood
- Median school Score
- Mortgage payment
Welcome to 50 Lilly Valley Crescent, an elegant 4-bedroom, 5-bathroom residence that perfectly combines luxury, comfort, and curb appeal in one of King City's most sought-after communities. Set on an expansive pie-shaped lot (104 ft at rear!), this executive home is ideal for families who value space, style, and sophistication. Step inside to discover soaring ceilings, hardwood floors, and a thoughtfully designed layout that seamlessly balances formal and casual living. The chef-inspired kitchen showcases premium appliances, custom cabinetry, and stone countertops-perfect for entertaining or enjoying quiet family dinners. Upstairs, four spacious bedrooms and a versatile loft offer room to grow, highlighted by a serene primary suite with a walk-in closet and spa-like ensuite. Outdoors, the professionally finished backyard is just as impressive, featuring a large covered deck, custom landscaping, Baci Court, and ample space to entertain or unwind under the stars. Located minutes from top-rated schools, scenic trails, boutique shops, and the GO Station, this home offers the best of both worlds: refined living in a welcoming, connected community. Don't miss your chance to experience 50 Lilly Valley Crescent-book your private tour today. (id:63267)
Home overview
- Cooling Central air conditioning
- Heat source Natural gas
- Heat type Forced air
- Sewer/ septic Sanitary sewer
- # total stories 2
- Fencing Fenced yard
- # parking spaces 6
- Has garage (y/n) Yes
- # full baths 3
- # half baths 2
- # total bathrooms 5.0
- # of above grade bedrooms 4
- Flooring Porcelain tile, hardwood, carpeted
- Community features Community centre
- Subdivision King city
- Directions 2016290
- Lot size (acres) 0.0
- Listing # N12490950
- Property sub type Single family residence
- Status Active
- 2nd bedroom 3.47m X 3.04m
Level: 2nd - 3rd bedroom 3.66m X 3.84m
Level: 2nd - Loft 2.56m X 3.53m
Level: 2nd - 4th bedroom 3.66m X 4.27m
Level: 2nd - Primary bedroom 5.24m X 4.89m
Level: 2nd - Recreational room / games room 10m X 9.75m
Level: Basement - Family room 5.91m X 3.96m
Level: Main - Eating area 3.04m X 3.96m
Level: Main - Mudroom 2.43m X 2.43m
Level: Main - Kitchen 2.74m X 3.96m
Level: Main - Living room 4.2m X 6.28m
Level: Main - Dining room 4.2m X 6.28m
Level: Main
- Listing source url Https://www.realtor.ca/real-estate/29048258/50-lilly-valley-crescent-king-king-city-king-city
- Listing type identifier Idx

$-5,064
/ Month
