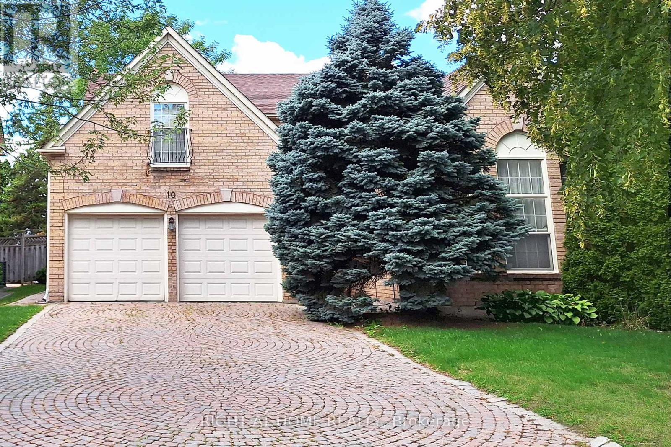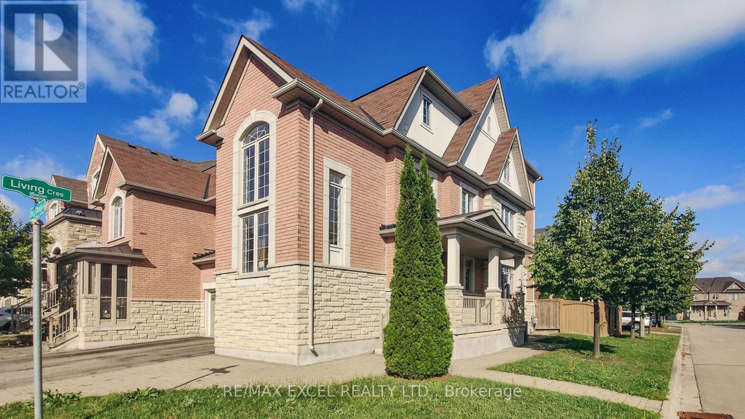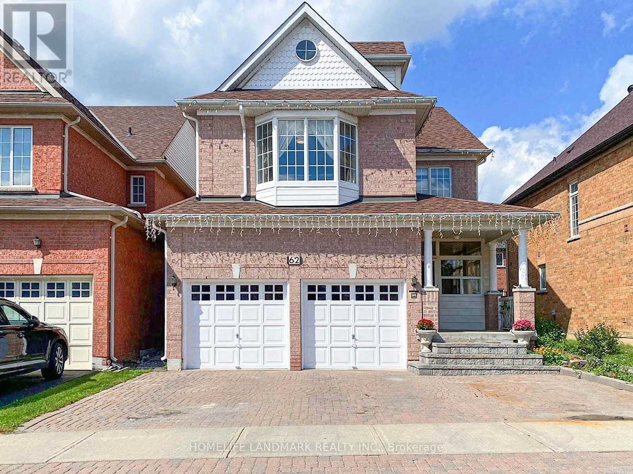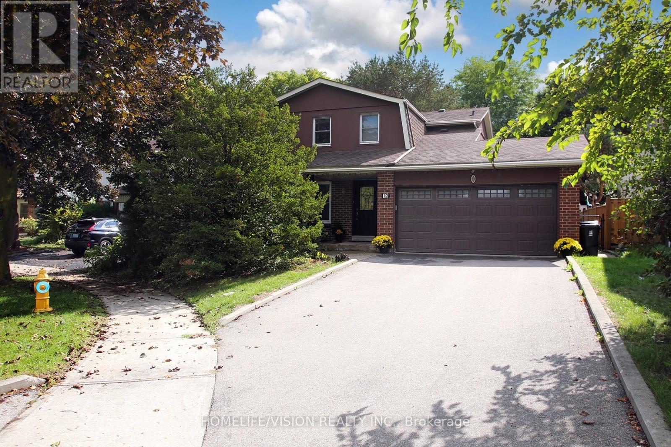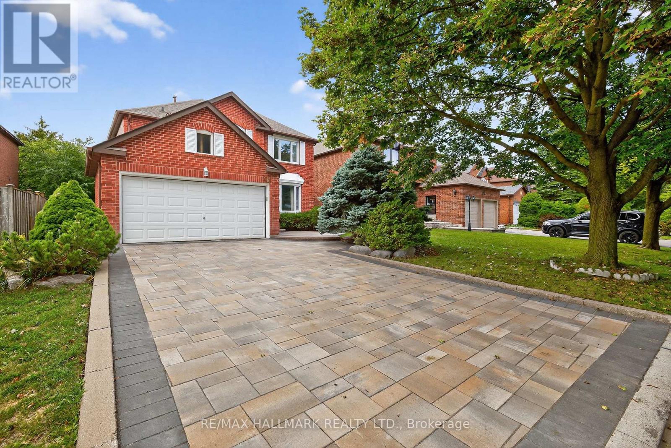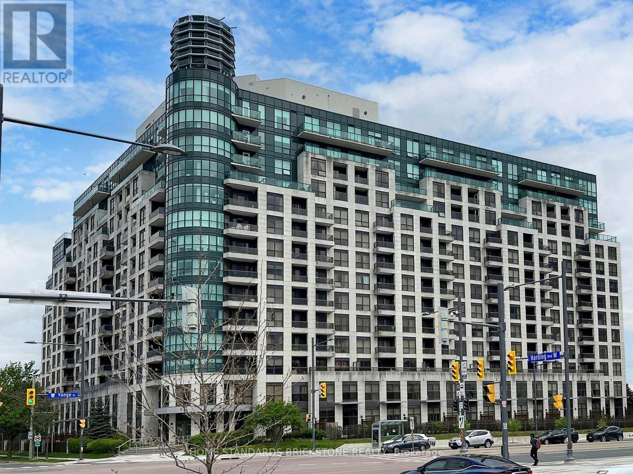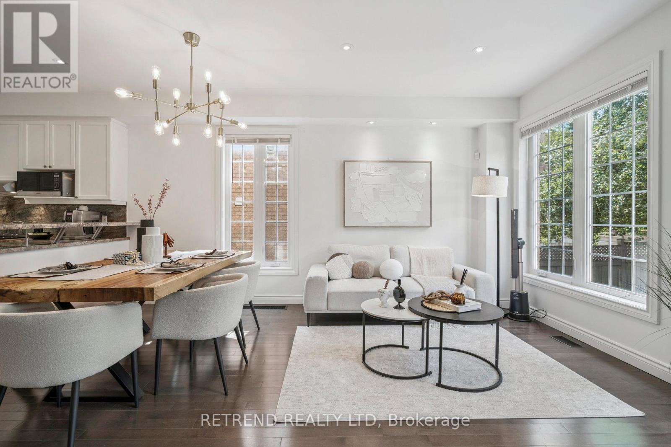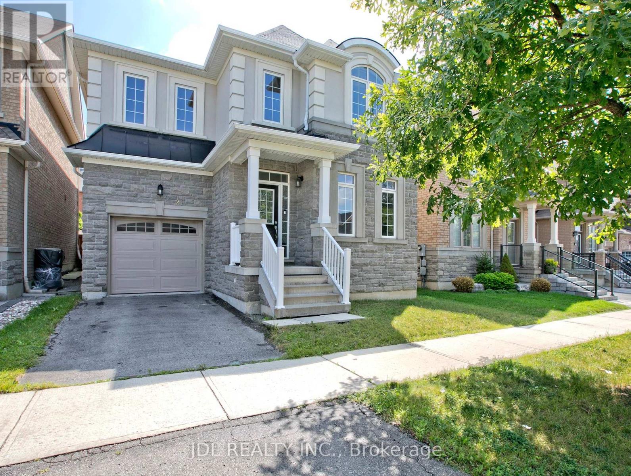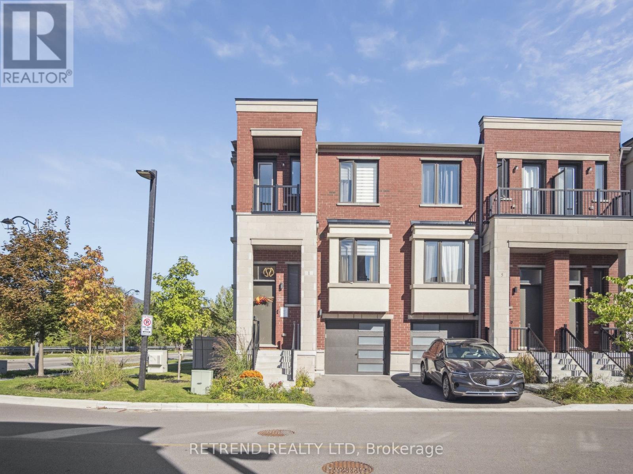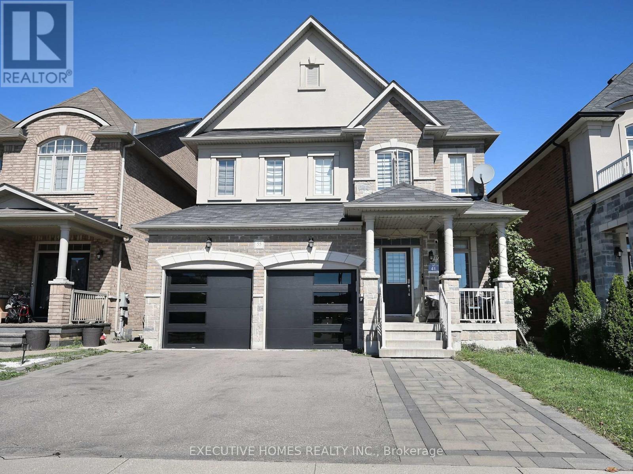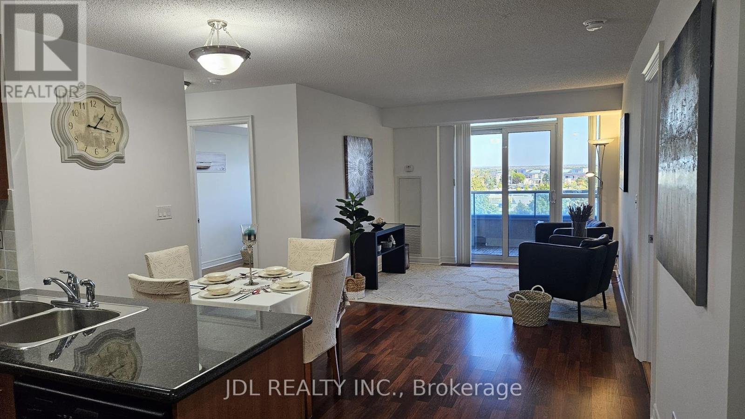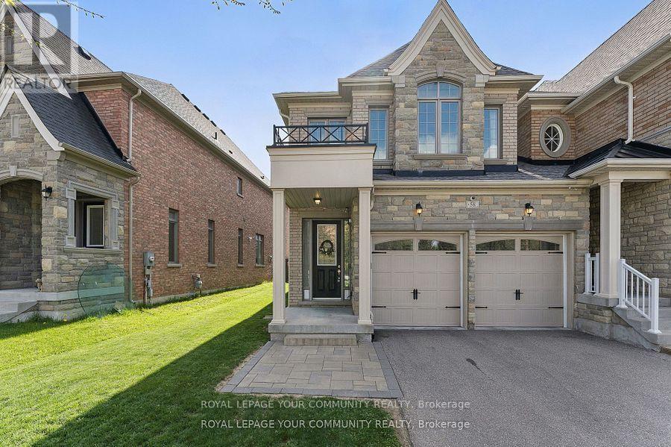
Highlights
Description
- Time on Housefulnew 5 hours
- Property typeSingle family
- Neighbourhood
- Median school Score
- Mortgage payment
One of the largest lots of end-unit link homes in the subdivision! approx.. 40' wide Premium lot, linked only at the garage, offering full side access & a private driveway. Approx. 2,190 sq ft above grade + 1012 sq ft finished basement. Fully upgraded throughout incl. 36" 6-burner WOLF gas range, butler pantry, built-in entertainment unit, natural gas BBQ hookup. Upgraded hardwood floors & 24" tile throughout. Builder-finished basement w/full kitchen, fitness/entertainment space, 3-pc bath w/glass shower & large storage areas. Spacious 2-car garage with access to the home and the backyard. Large primary retreat w/cathedral ceilings, 5-pc ensuite & walk-in closet w/custom built-ins. 2nd floor laundry for added convenience. Family-friendly neighbourhood, walk to grocery, restaurants & top-rated public/private schools. 5 min to Hwy 400, new Zancor Rec Centre & walking trails. A must-see for buyers seeking luxury, space & location! (id:63267)
Home overview
- Cooling Central air conditioning
- Heat source Natural gas
- Heat type Forced air
- Sewer/ septic Sanitary sewer
- # total stories 2
- # parking spaces 6
- Has garage (y/n) Yes
- # full baths 3
- # half baths 1
- # total bathrooms 4.0
- # of above grade bedrooms 3
- Flooring Hardwood, ceramic
- Has fireplace (y/n) Yes
- Subdivision King city
- Directions 1416190
- Lot size (acres) 0.0
- Listing # N12241699
- Property sub type Single family residence
- Status Active
- 3rd bedroom 3.15m X 3.7m
Level: 2nd - Primary bedroom 6.01m X 3.99m
Level: 2nd - Laundry 2.74m X 1.72m
Level: 2nd - 2nd bedroom 2.74m X 5.44m
Level: 2nd - Recreational room / games room 3.23m X 6.16m
Level: Basement - Kitchen 2.63m X 6.16m
Level: Basement - Dining room 3.65m X 3.66m
Level: Main - Kitchen 3.71m X 3.14m
Level: Main - Eating area 2.3m X 3.08m
Level: Main - Family room 6.01m X 3.29m
Level: Main
- Listing source url Https://www.realtor.ca/real-estate/28513071/58-wells-orchard-crescent-king-king-city-king-city
- Listing type identifier Idx

$-3,987
/ Month

