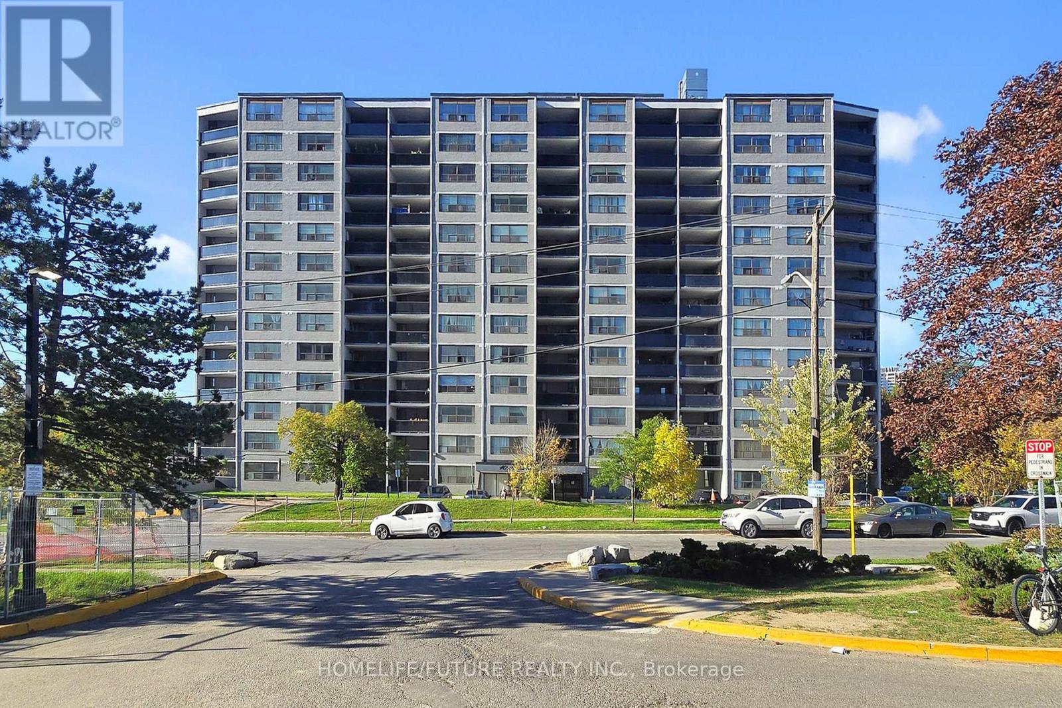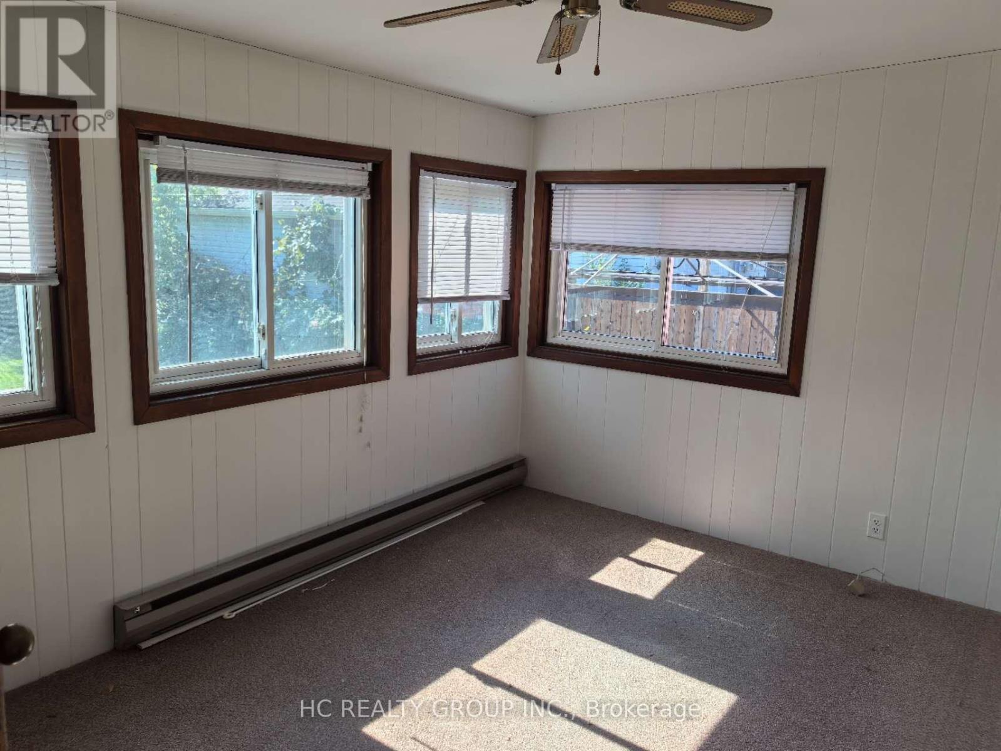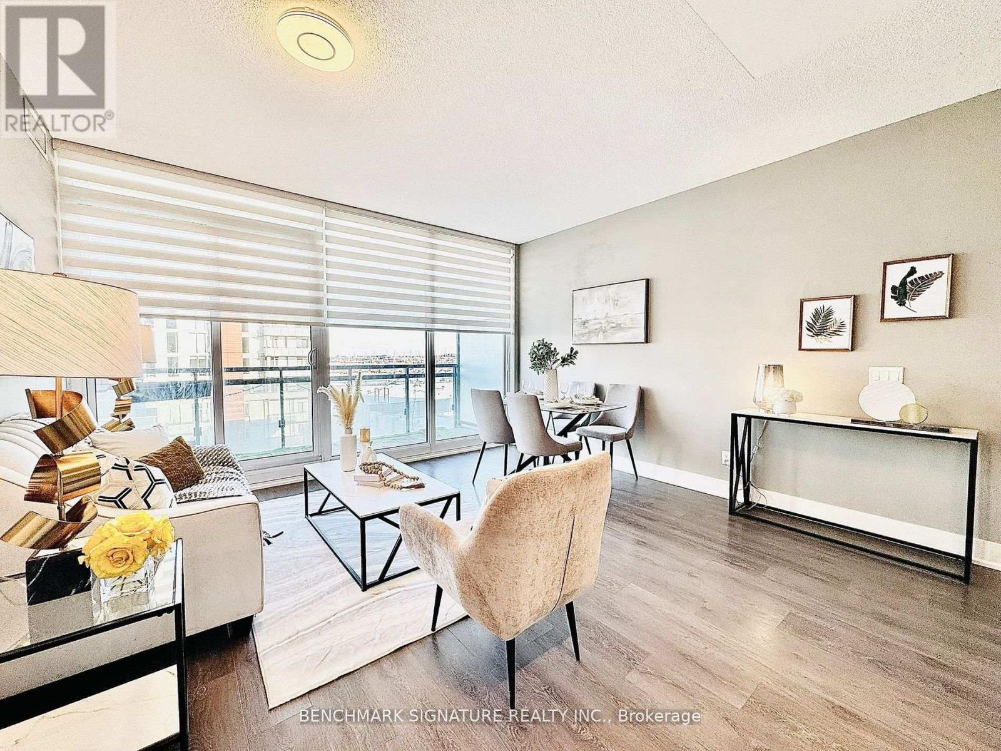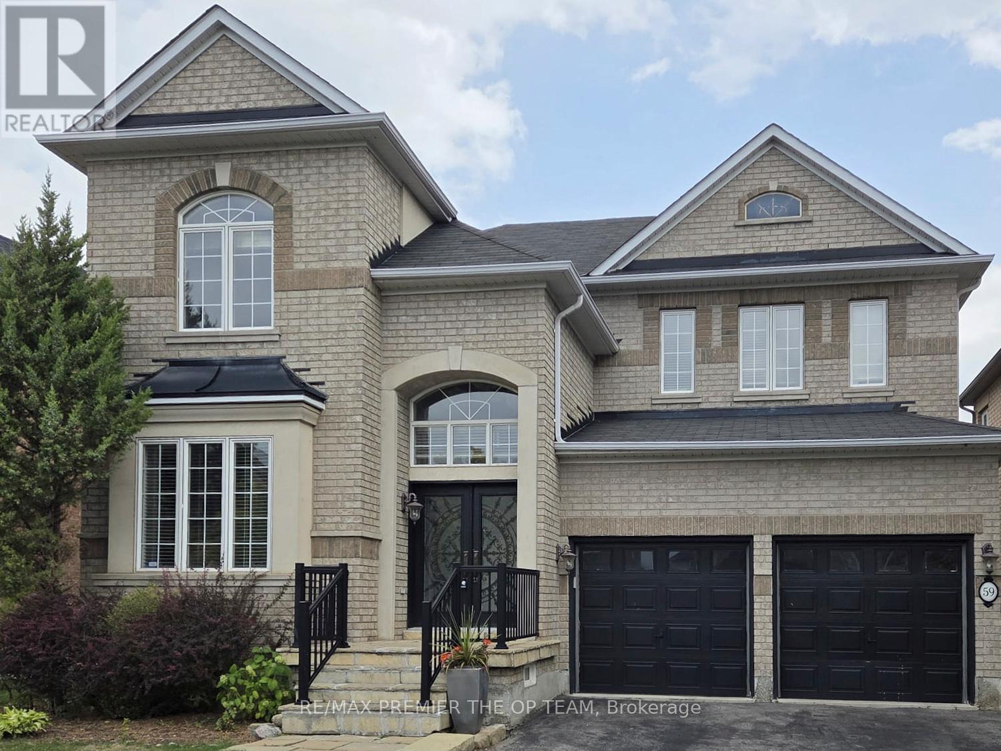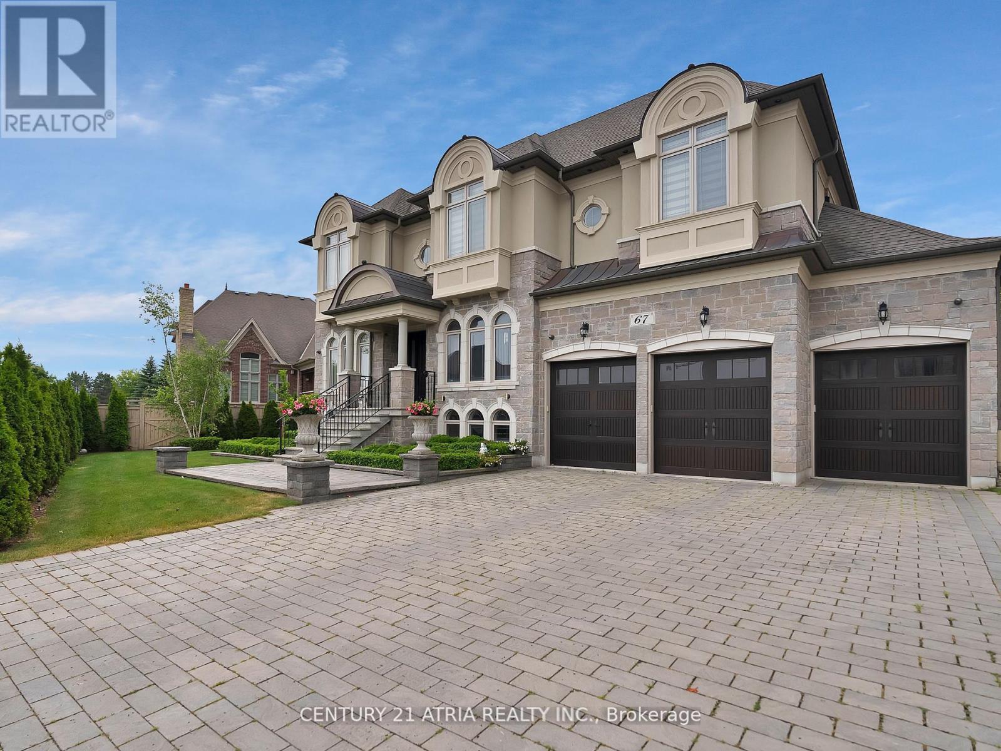
Highlights
Description
- Time on Houseful20 days
- Property typeSingle family
- Neighbourhood
- Median school Score
- Mortgage payment
Welcome to 67 Langdon Drive, Sitting at just under 5000 sq ft an exceptional custom-built estate located in one of King City's most prestigious communities. Every element of this home has been meticulously curated, offering an extraordinary living experience for the most discerning buyer. Upon entry, you're greeted by grand principal rooms featuring exquisite millwork, rich hardwood flooring, and impeccable craftsmanship throughout. The family room, crowned by soaring 20-foot ceilings and a striking custom fireplace, serves as the heart of the home, blending dramatic architecture with warmth and elegance. The chefs kitchen is a masterpiece in itself, featuring premium built-in appliances, custom cabinetry, and an expansive breakfast area that overlooks the manicured grounds. Formal living and dining rooms provide the perfect backdrop for sophisticated entertaining, while a private library offers a quiet retreat. The upper level hosts four spacious bedrooms, each with walk-in closets and private ensuite access. The primary suite is a sanctuary, complete with a spa-inspired ensuite bath and dressing room, designed for ultimate comfort and luxury. Additional highlights include three fireplaces, A flex study room over-looking the family room, designer lighting, and a three-car garage with an extended driveway. The professionally landscaped exterior, framed by wrought iron gates and a full cedar fence, ensures privacy and elevates the estates commanding curb appeal. (id:63267)
Home overview
- Cooling Central air conditioning
- Heat source Natural gas
- Heat type Forced air
- Sewer/ septic Sanitary sewer
- # total stories 2
- # parking spaces 12
- Has garage (y/n) Yes
- # full baths 5
- # total bathrooms 5.0
- # of above grade bedrooms 4
- Flooring Marble, hardwood
- Subdivision King city
- Lot size (acres) 0.0
- Listing # N12433820
- Property sub type Single family residence
- Status Active
- 2nd bedroom 4.6m X 3.4m
Level: 2nd - Primary bedroom 6.1m X 4.3m
Level: 2nd - 3rd bedroom 4.3m X 3.4m
Level: 2nd - Sitting room 3.6m X 4.08m
Level: 2nd - 4th bedroom 5.2m X 3.4m
Level: 2nd - Kitchen 5m X 4.1m
Level: Main - Living room 4.4m X 3.5m
Level: Main - Foyer 4m X 2.3m
Level: Main - Family room 5.5m X 5.5m
Level: Main - Library 3.4m X 3.4m
Level: Main - Dining room 4.5m X 4m
Level: Main - Eating area 6.1m X 3.9m
Level: Main
- Listing source url Https://www.realtor.ca/real-estate/28928737/67-langdon-drive-king-king-city-king-city
- Listing type identifier Idx

$-8,213
/ Month








