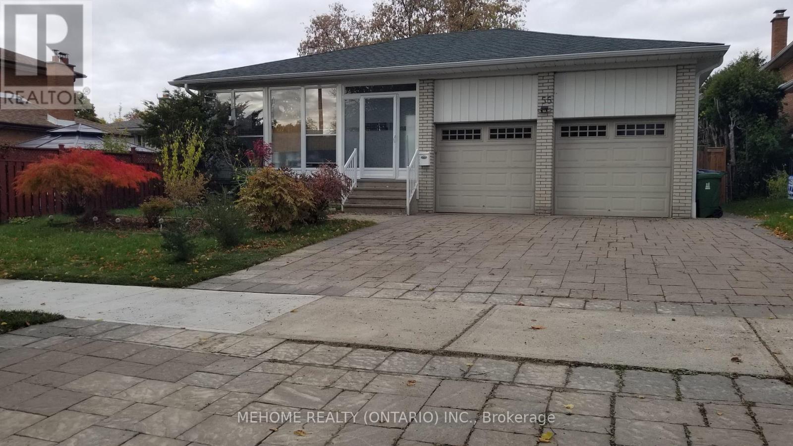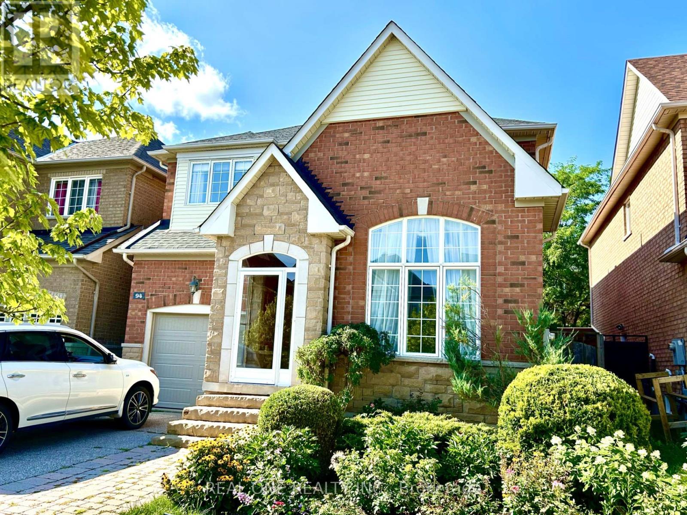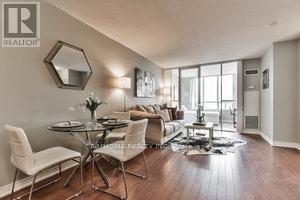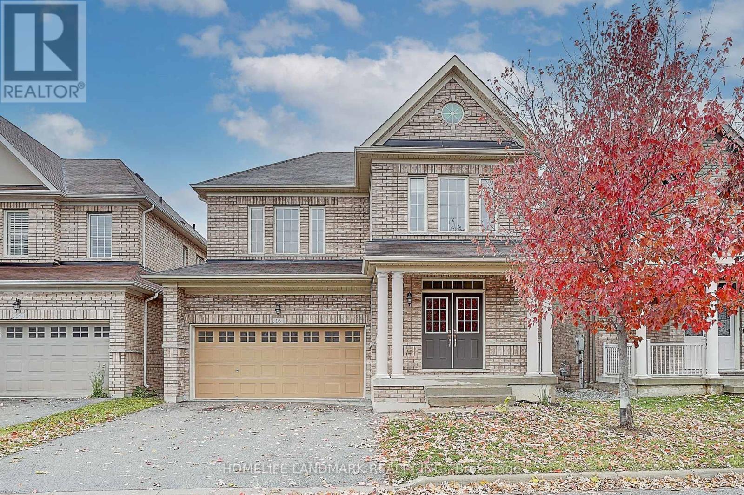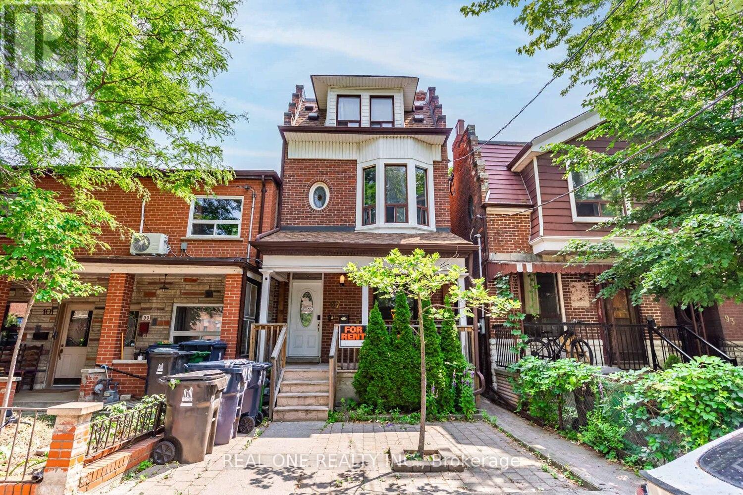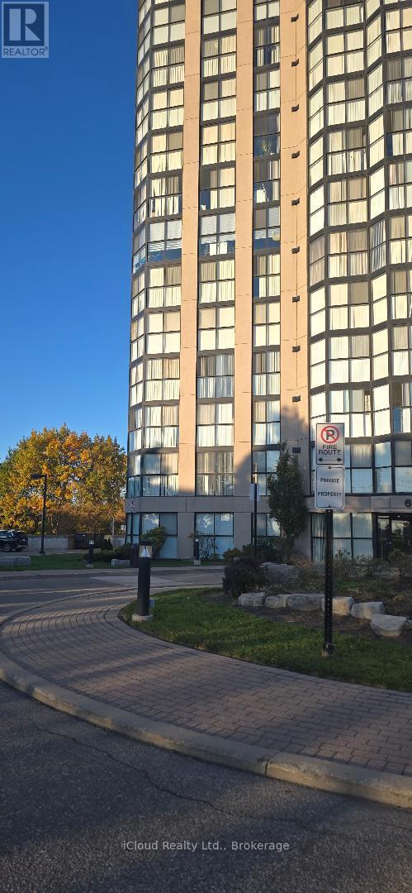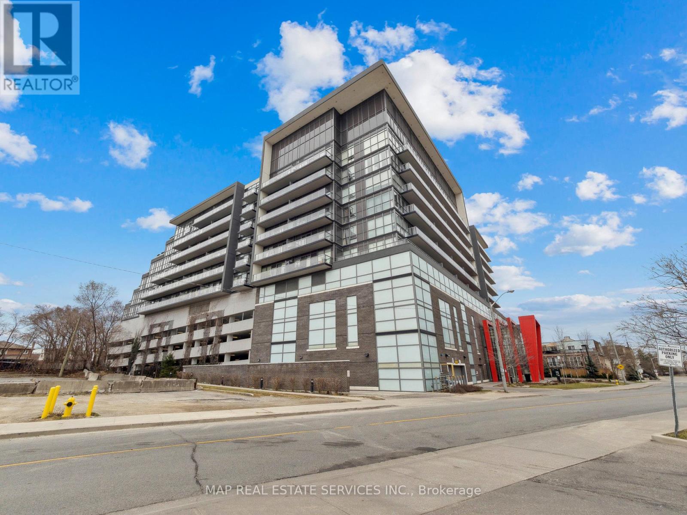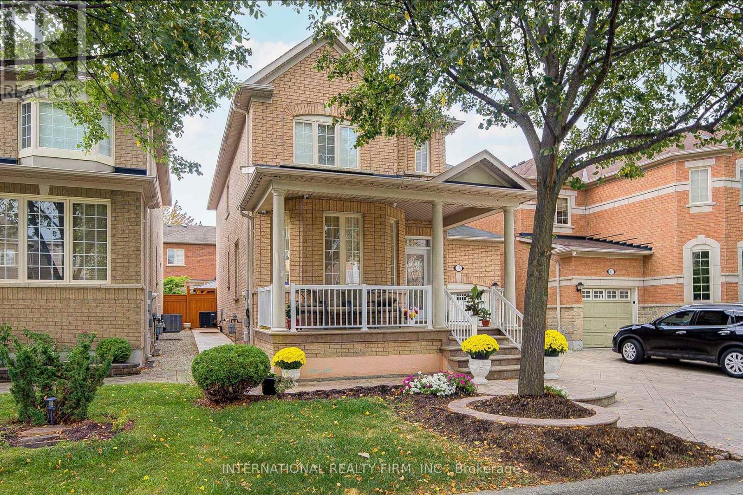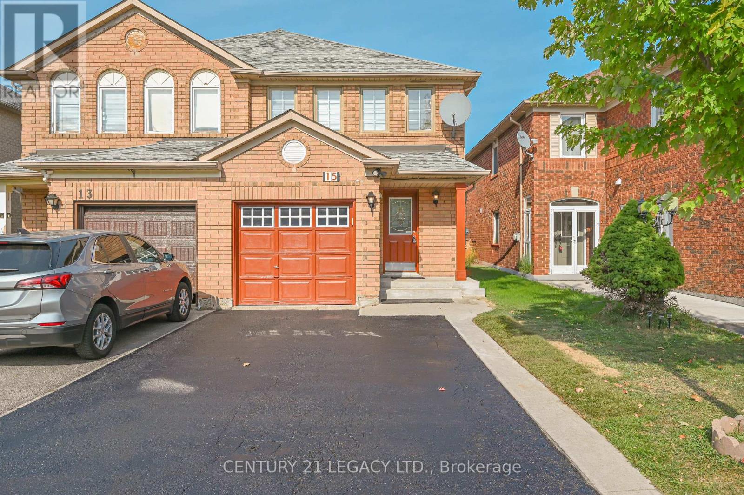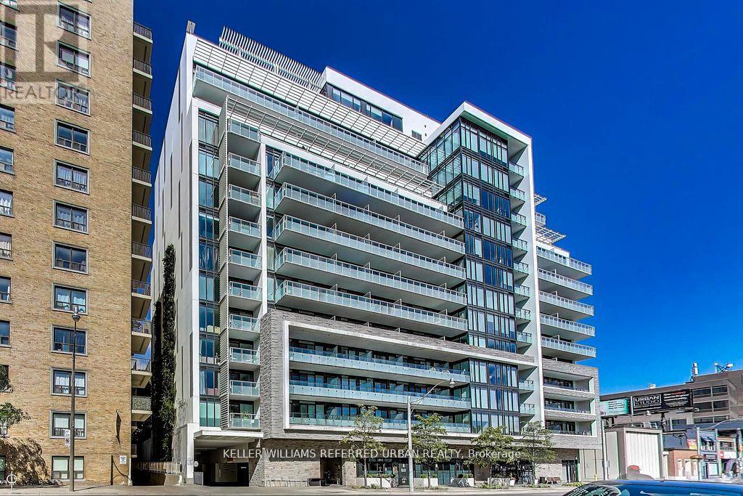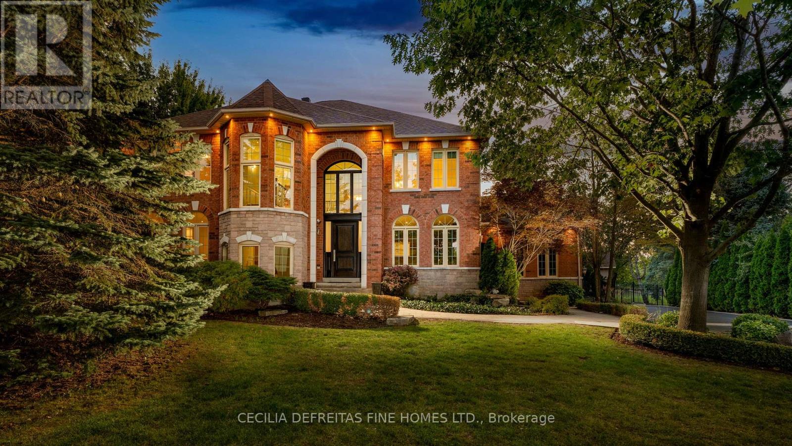
Highlights
Description
- Time on Houseful45 days
- Property typeSingle family
- Neighbourhood
- Median school Score
- Mortgage payment
"A Rare Offering in Prestigious Nobleton Estates" Very rarely does a home of this stature come to market in this sought-after neighbourhood. Set on a 3/4 acre lot and fully renovated with no detail overlooked spreads over 4,400 sqt ft PLUS 2,000 sq ft finished walk up basement. Showcasing handcrafted millwork, engineered wide-plank flooring throughout, a mudroom/ laundry room that combines utility with a luxurious, pampered space. The chef-inspired kitchen boasts an impressive line up of Miele, Wolf,Bosch, Monogram, Gaggenau and Dacor appliances not to mention the floor to ceiling wine fridge and cappuccino maker. Featuring a professional gym including gym equipment and a theatre with cinematic sound. Step outside to your private oasis with a resort-style in-ground pool an hot tub surrounded by professional landscaping. A 3 car garage with a car lift, plus a driveway for 10 cars and no sidewalk completes this one-of-a-kind-property. (id:63267)
Home overview
- Cooling Central air conditioning
- Heat source Natural gas
- Heat type Forced air
- Has pool (y/n) Yes
- Sewer/ septic Sanitary sewer
- # total stories 2
- Fencing Fenced yard
- # parking spaces 14
- Has garage (y/n) Yes
- # full baths 4
- # half baths 1
- # total bathrooms 5.0
- # of above grade bedrooms 5
- Flooring Marble, hardwood, porcelain tile
- Has fireplace (y/n) Yes
- Subdivision Nobleton
- Lot size (acres) 0.0
- Listing # N12409589
- Property sub type Single family residence
- Status Active
- 3rd bedroom 4.67m X 3.61m
Level: 2nd - 2nd bedroom 4.83m X 3.61m
Level: 2nd - 5th bedroom 4.27m X 4.19m
Level: 2nd - 4th bedroom 4.98m X 4.17m
Level: 2nd - Primary bedroom 7.19m X 3.99m
Level: 2nd - Recreational room / games room 11.2m X 5.16m
Level: Basement - Media room 4.34m X 4.01m
Level: Basement - Office 4.55m X 3.05m
Level: Main - Foyer 6.91m X 5.23m
Level: Main - Kitchen 6.4m X 5.64m
Level: Main - Dining room 4.52m X 4.17m
Level: Main - Living room 4.88m X 4.29m
Level: Main - Family room 7.16m X 4.22m
Level: Main
- Listing source url Https://www.realtor.ca/real-estate/28875822/74-mactaggart-drive-king-nobleton-nobleton
- Listing type identifier Idx

$-10,000
/ Month

