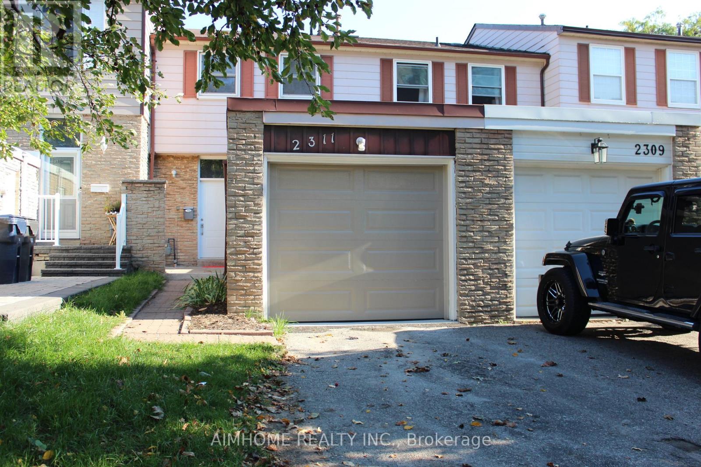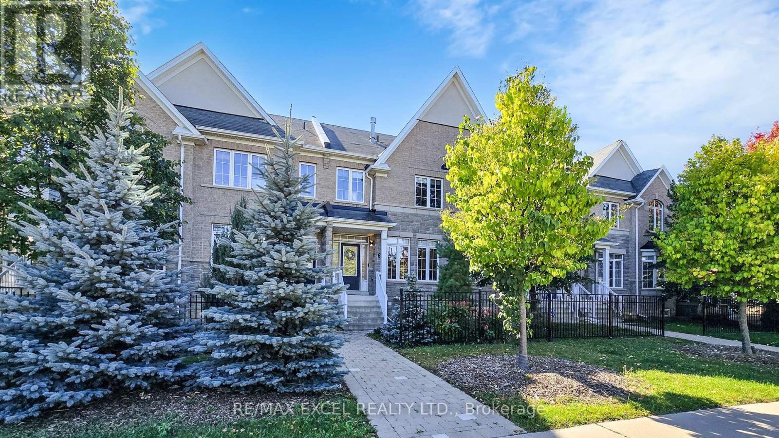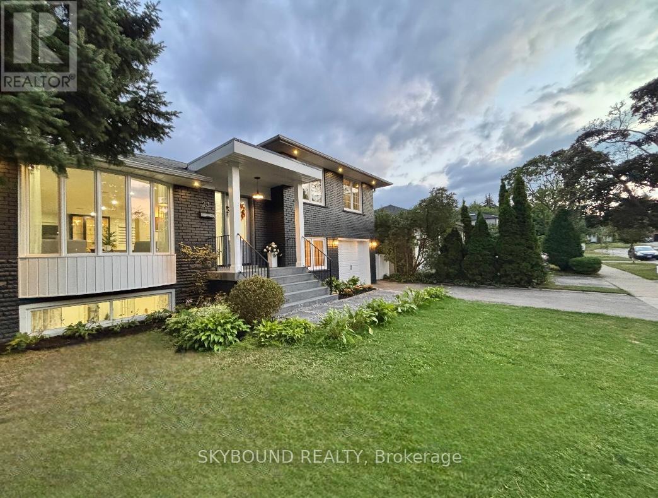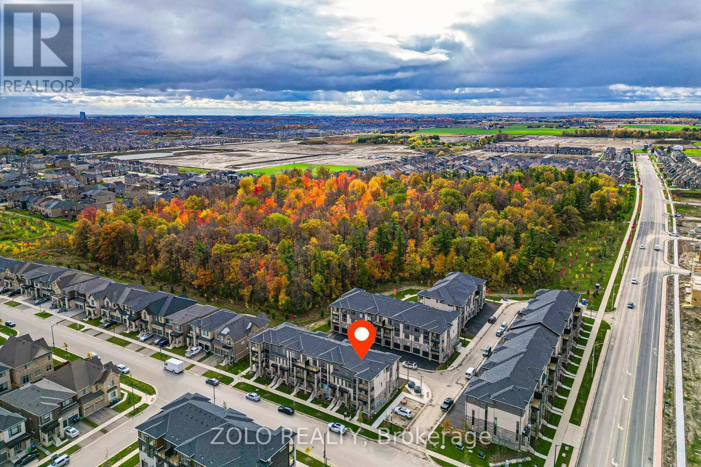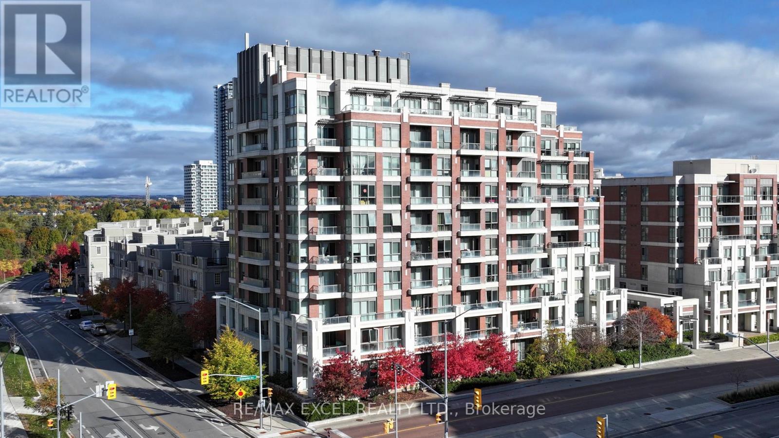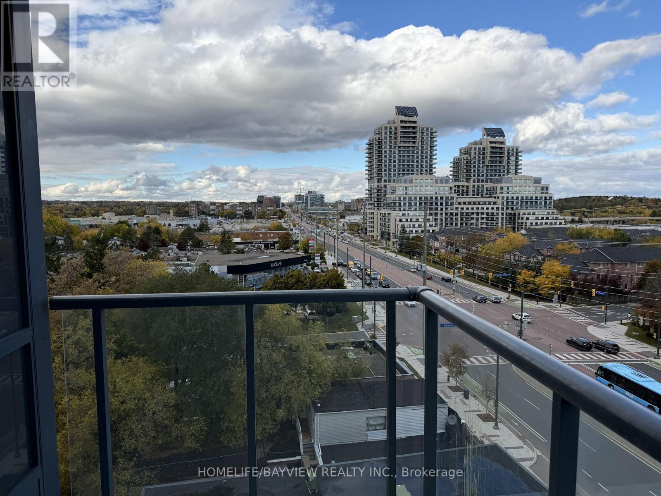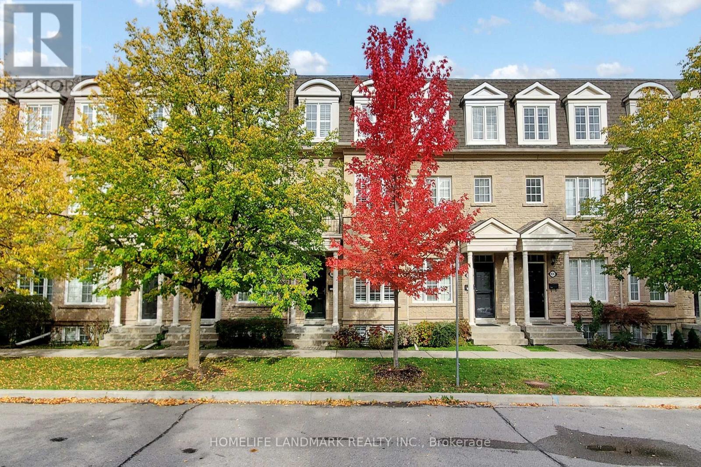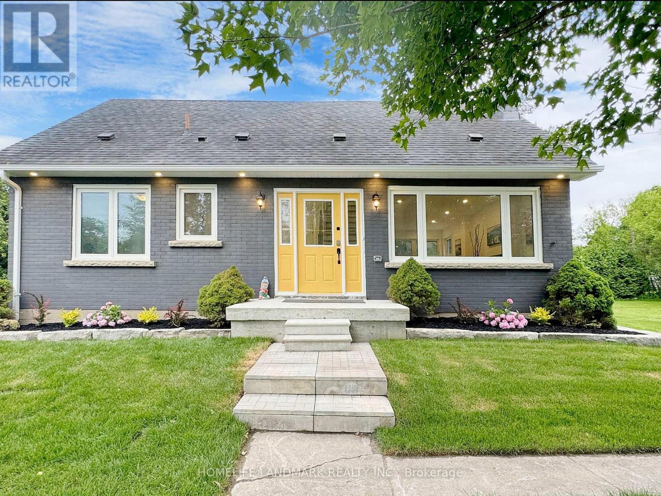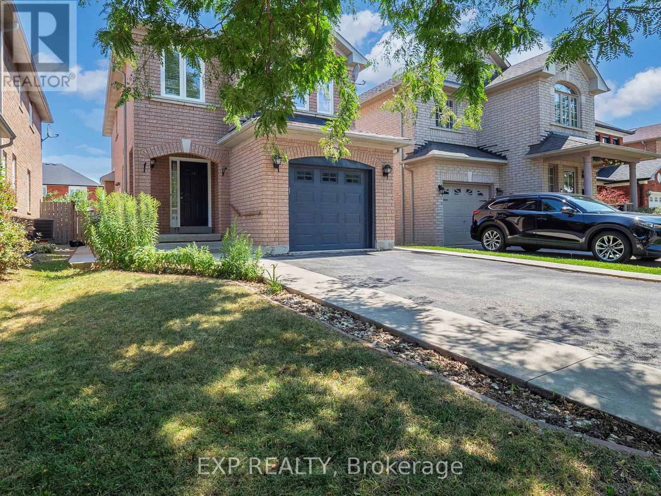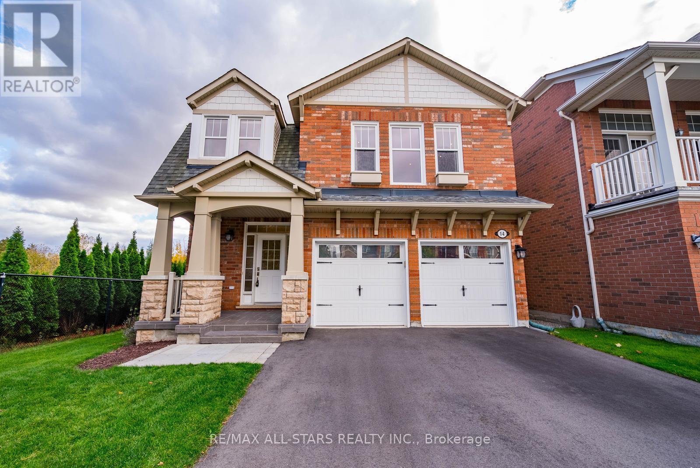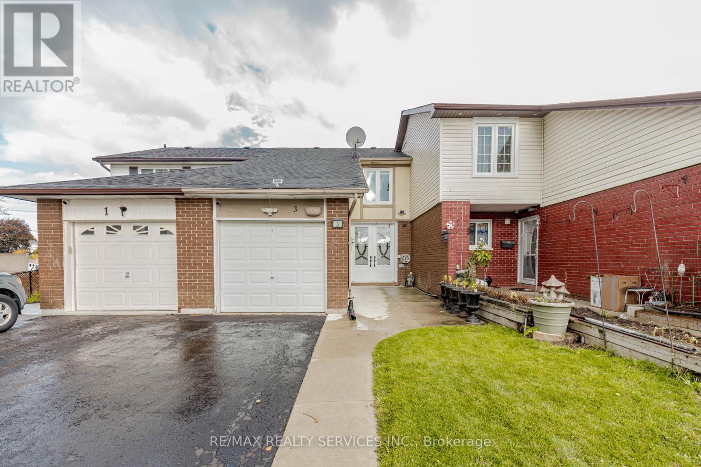- Houseful
- ON
- King
- Pottageville
- 8 Cook Dr
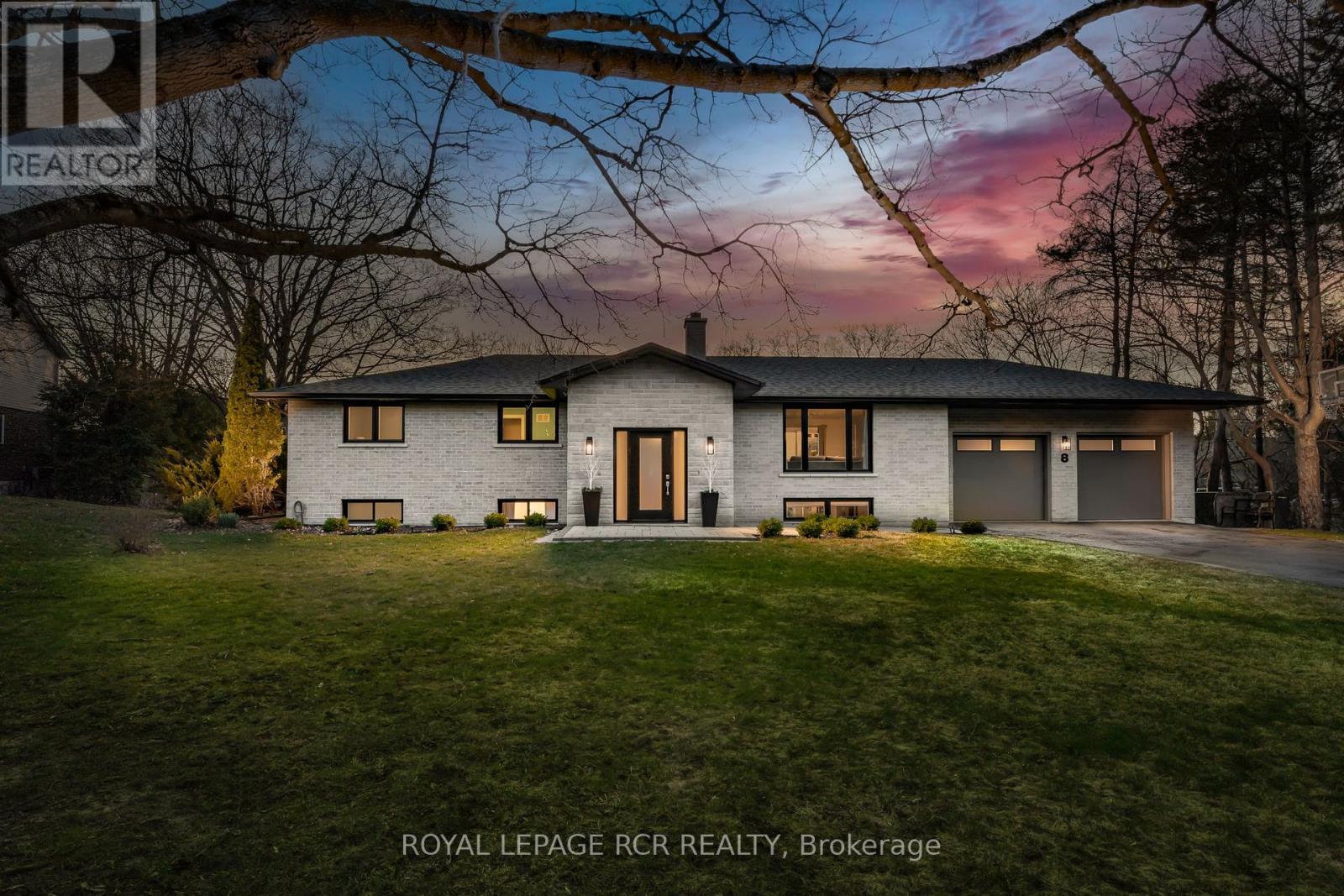
Highlights
Description
- Time on Housefulnew 2 days
- Property typeSingle family
- StyleBungalow
- Neighbourhood
- Median school Score
- Mortgage payment
Rare One Of A Kind Gem In Pottageville! 2021 Completely Renovated Bungalow 1/2 Acre Lot With A Finished Walk-Out Basement & Sep Entrance In The Sought After Neighbourhood Of King. This Designer Home Spares No Expense On Finishes & Details. Featuring Home Chefs Gourmet Kitchen W Extra Large Island Ss Appliances, Engineered Hardwood Floors, Carrara Marble Ensuite Bath, & Two Wood-Burning Fireplaces. The Finished Walk-Out Basement Is Perfect For Privacy, The Extended Family, Or Nanny/In-Law's Suite. Two Large Decks - About 700 Sqft With A 2022 Hot Tub. Enjoy The Privacy & Prestige Of King Country Living W All The Benefits Of Close Proximity To Schomberg, Nobleton, Aurora, Vaughan, Newmarket. This Is The Perfect Opportunity To Own This Excellent Property Minutes From Hwy 400, Hwy 9 & Hwy 27. Surrounded By The King And Aurora's Green Space, Finest Amenities & Private Schools: Country Day School & Villanova, St Andrew's College. The Perfect Opportunity To Live In This Fantastic Area. All New: Roof, Windows, Doors, ELF, Wide-Plank Eng Hardwood Floors, Baths, Kitchen & more. Surround yourself with green space, the finest amenities, top-notch private schools, including Country Day School, Villanova, & St. Andrew's College. (id:63267)
Home overview
- Cooling Central air conditioning
- Heat source Natural gas
- Heat type Forced air
- Sewer/ septic Septic system
- # total stories 1
- Fencing Fenced yard
- # parking spaces 8
- Has garage (y/n) Yes
- # full baths 3
- # total bathrooms 3.0
- # of above grade bedrooms 4
- Flooring Porcelain tile, laminate, hardwood
- Community features Community centre, school bus
- Subdivision Pottageville
- Lot size (acres) 0.0
- Listing # N12002742
- Property sub type Single family residence
- Status Active
- 4th bedroom 3.9m X 2.77m
Level: Lower - Recreational room / games room 8.32m X 7.87m
Level: Lower - Family room 7.28m X 4.97m
Level: Lower - Living room 6.59m X 4.07m
Level: Main - Foyer Measurements not available
Level: Main - Dining room 3.29m X 4.02m
Level: Main - 2nd bedroom 2.91m X 4.13m
Level: Main - Bathroom Measurements not available
Level: Main - Kitchen 5.11m X 4.02m
Level: Main - Bathroom Measurements not available
Level: Main - Primary bedroom 4.17m X 3.9m
Level: Main - 3rd bedroom 3.59m X 3.04m
Level: Main
- Listing source url Https://www.realtor.ca/real-estate/27985497/8-cook-drive-king-pottageville-pottageville
- Listing type identifier Idx

$-4,667
/ Month

