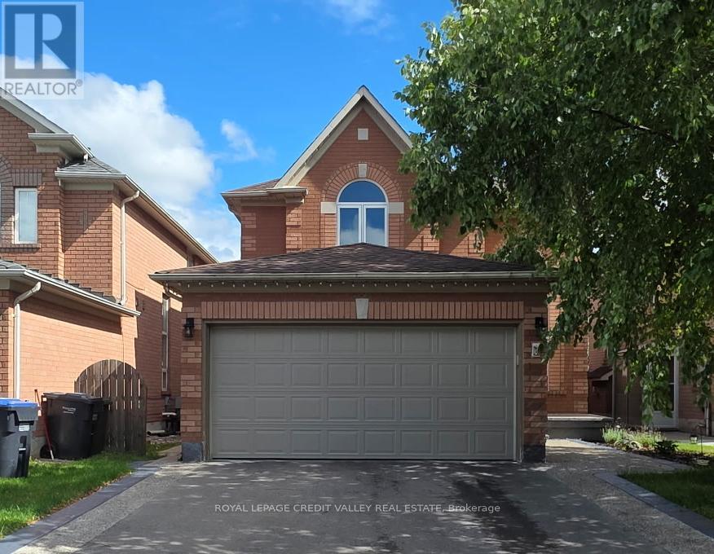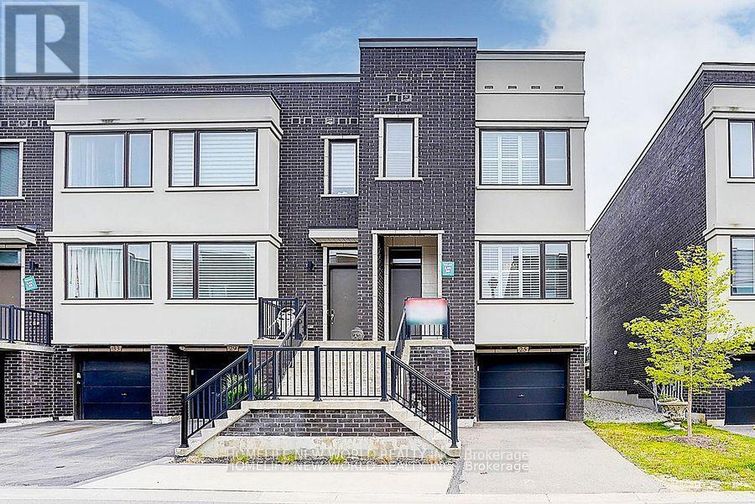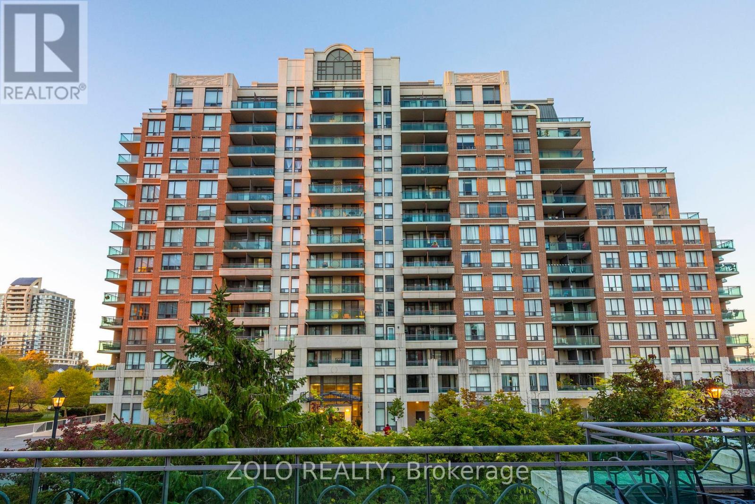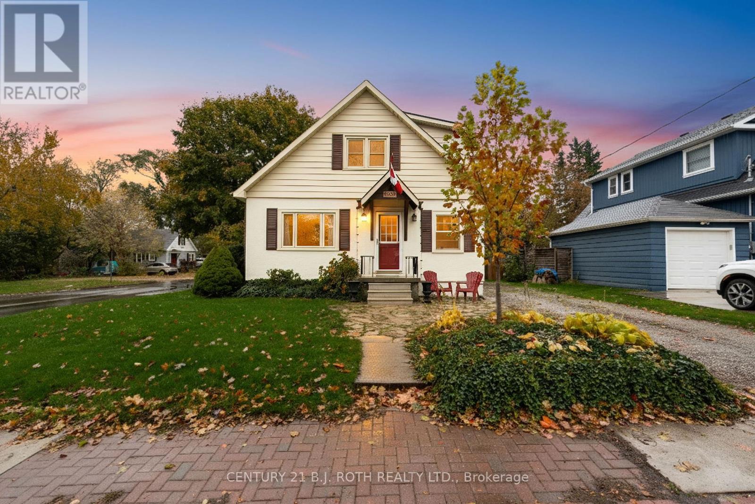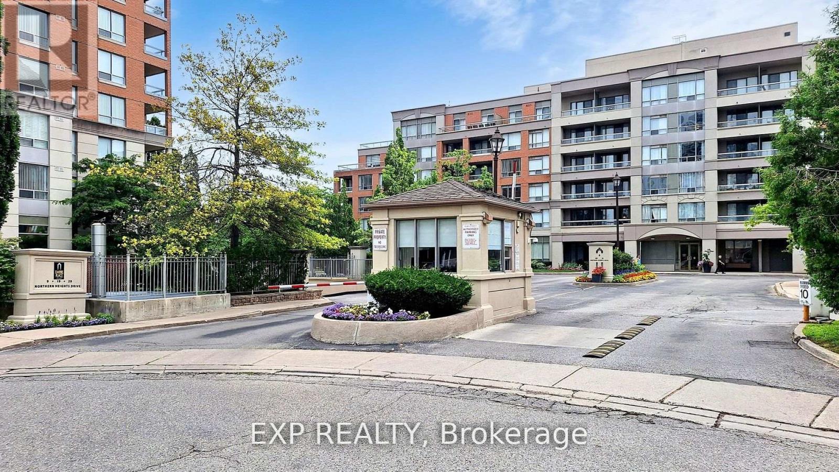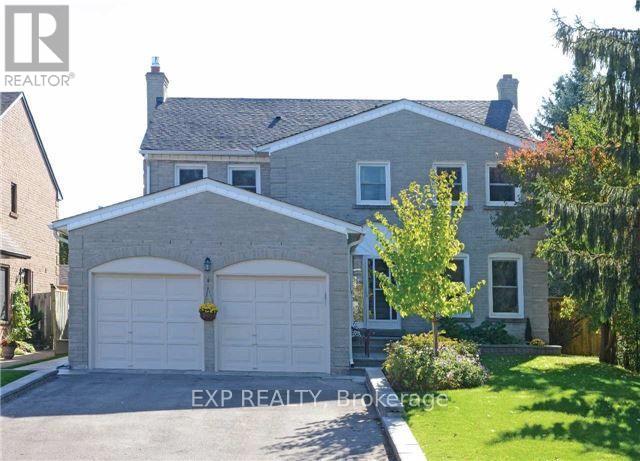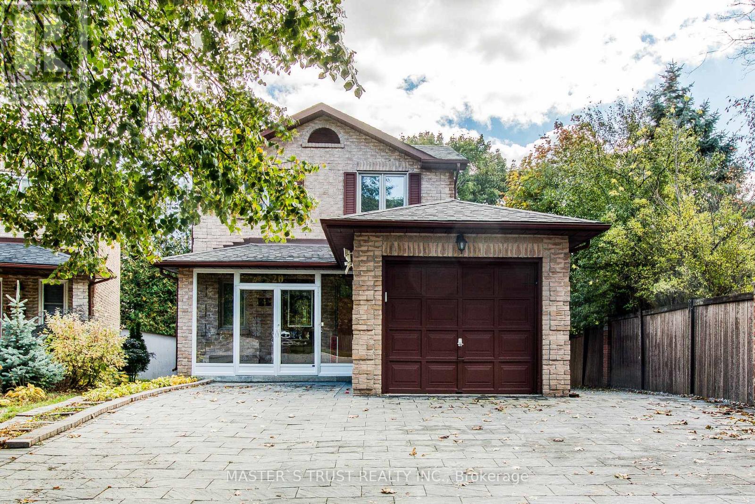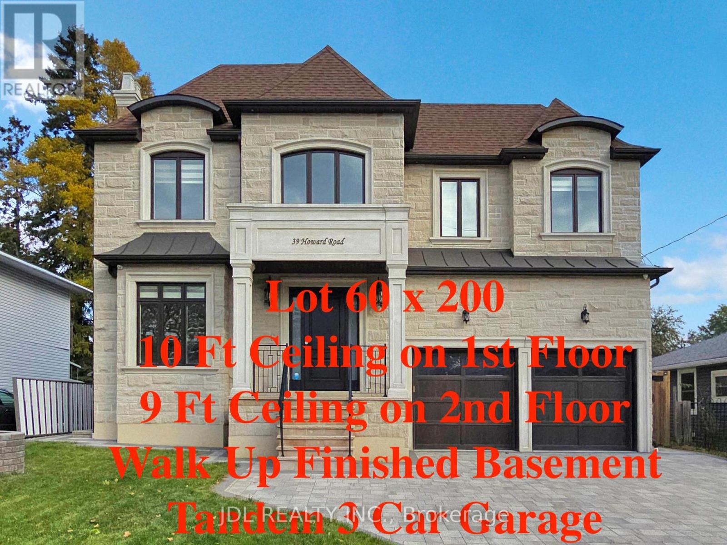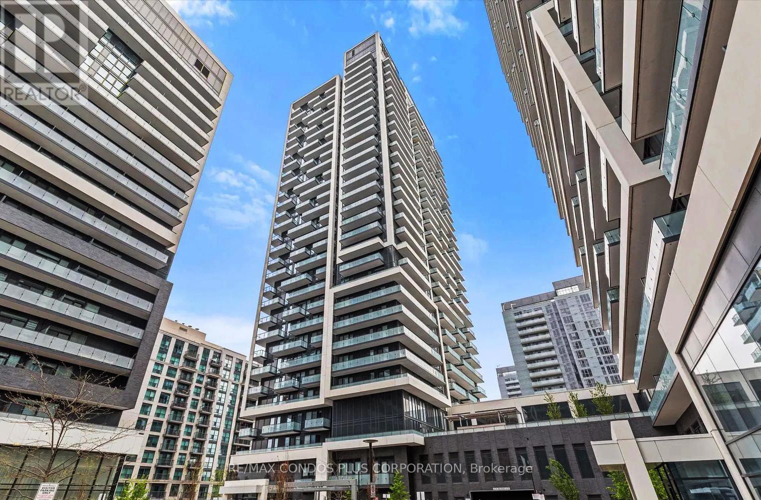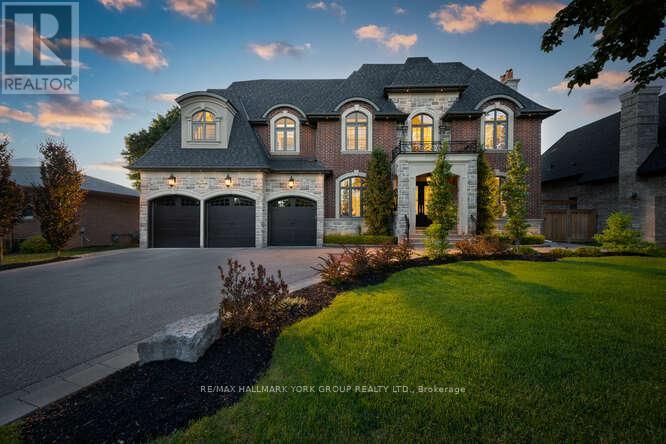
Highlights
This home is
244%
Time on Houseful
17 hours
Home features
Garage
School rated
6.7/10
King
3.7%
Description
- Time on Housefulnew 17 hours
- Property typeSingle family
- Neighbourhood
- Median school Score
- Mortgage payment
Nestled On A Private Street In A Sought-After King City Neighbourhood,This Magnificent 4+1 Bedroom Custom-Built Residence Is The Epitome Of Luxury Living,A Lush Green Yard With Professional Landscaping,Pool/Hotub,3-Car Garage,Intended For A Lifestyle That Embraces Both Intimate Gatherings And Lavish Entertaining,With Approximately 7,500 Sqft Of Living Space.This Chef-Inspired Gourmet Kitchen Is A True Masterpiece Of Design, Equipped With Quartz Countertops. Extended Cabinets With Lighting,And Built-In Stainless Steel Appliances,Open Riser Staircase With A Wrought Iron Detailed Railing And Custom Runner,Elevator.Prof Finished Basement With Fireplace,Wet Bar,Gym,Office,Bedroom,2 Bathroom,Walkup. (id:63267)
Home overview
Amenities / Utilities
- Cooling Central air conditioning
- Heat source Natural gas
- Heat type Forced air
- Has pool (y/n) Yes
- Sewer/ septic Sanitary sewer
Exterior
- # total stories 2
- # parking spaces 9
- Has garage (y/n) Yes
Interior
- # full baths 6
- # half baths 1
- # total bathrooms 7.0
- # of above grade bedrooms 5
- Flooring Hardwood, ceramic
Location
- Subdivision King city
Overview
- Lot size (acres) 0.0
- Listing # N12501476
- Property sub type Single family residence
- Status Active
Rooms Information
metric
- 4th bedroom 5.36m X 4.87m
Level: 2nd - 2nd bedroom 4.04m X 5m
Level: 2nd - Primary bedroom 6.87m X 8.33m
Level: 2nd - Laundry 1.71m X 3.13m
Level: 2nd - 3rd bedroom 7.06m X 6.37m
Level: 2nd - Family room 5.34m X 5.53m
Level: Main - Eating area 6.83m X 4.23m
Level: Main - Kitchen 5.33m X 3.49m
Level: Main - Mudroom 1.27m X 3.7m
Level: Main - Living room 5.28m X 3.91m
Level: Main - Office 4m X 3.72m
Level: Main - Dining room 7.37m X 3.9m
Level: Main
SOA_HOUSEKEEPING_ATTRS
- Listing source url Https://www.realtor.ca/real-estate/29059000/82-elizabeth-grove-king-king-city-king-city
- Listing type identifier Idx
The Home Overview listing data and Property Description above are provided by the Canadian Real Estate Association (CREA). All other information is provided by Houseful and its affiliates.

Lock your rate with RBC pre-approval
Mortgage rate is for illustrative purposes only. Please check RBC.com/mortgages for the current mortgage rates
$-10,400
/ Month25 Years fixed, 20% down payment, % interest
$
$
$
%
$
%

Schedule a viewing
No obligation or purchase necessary, cancel at any time
Nearby Homes
Real estate & homes for sale nearby

