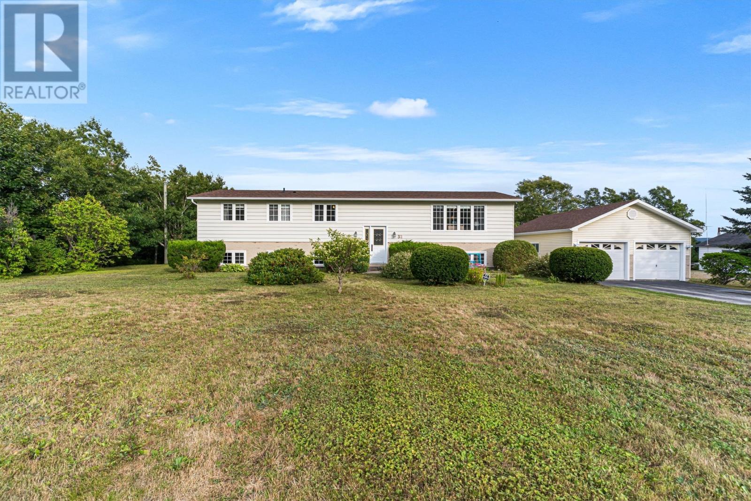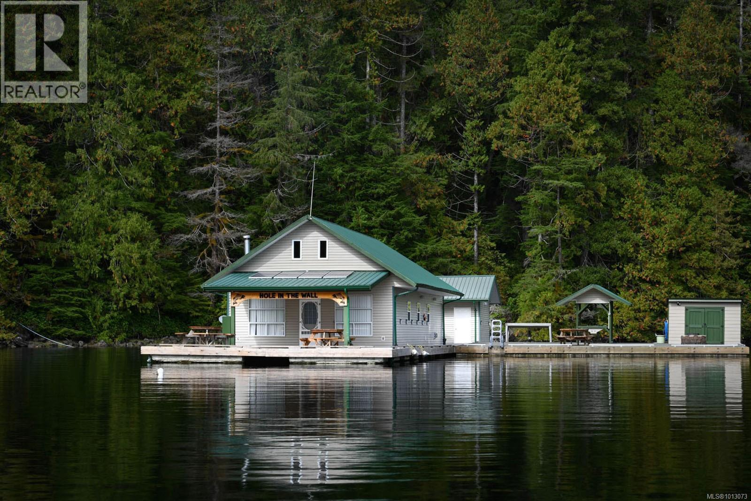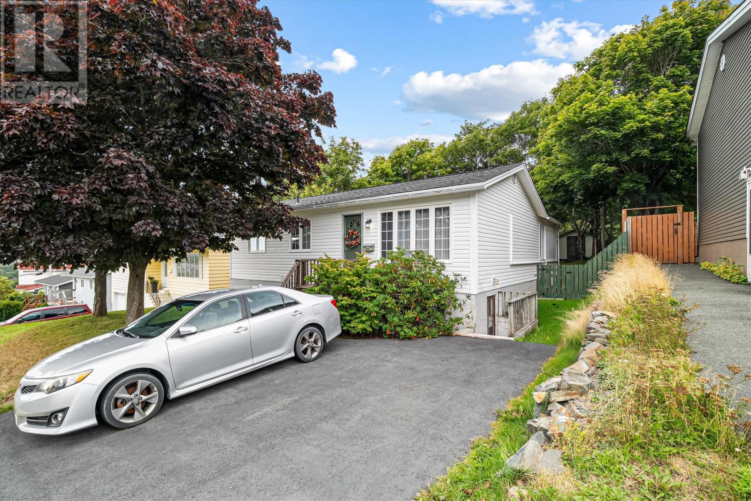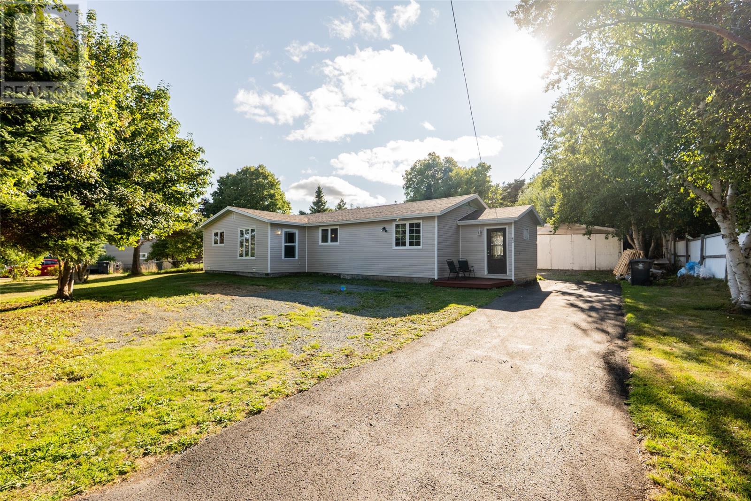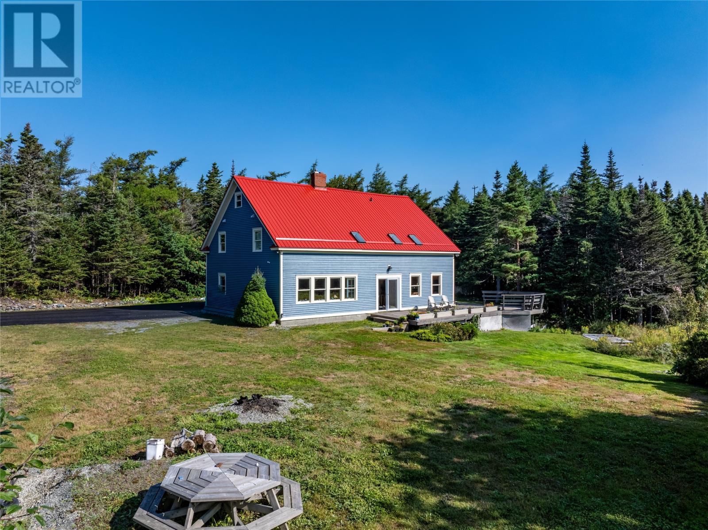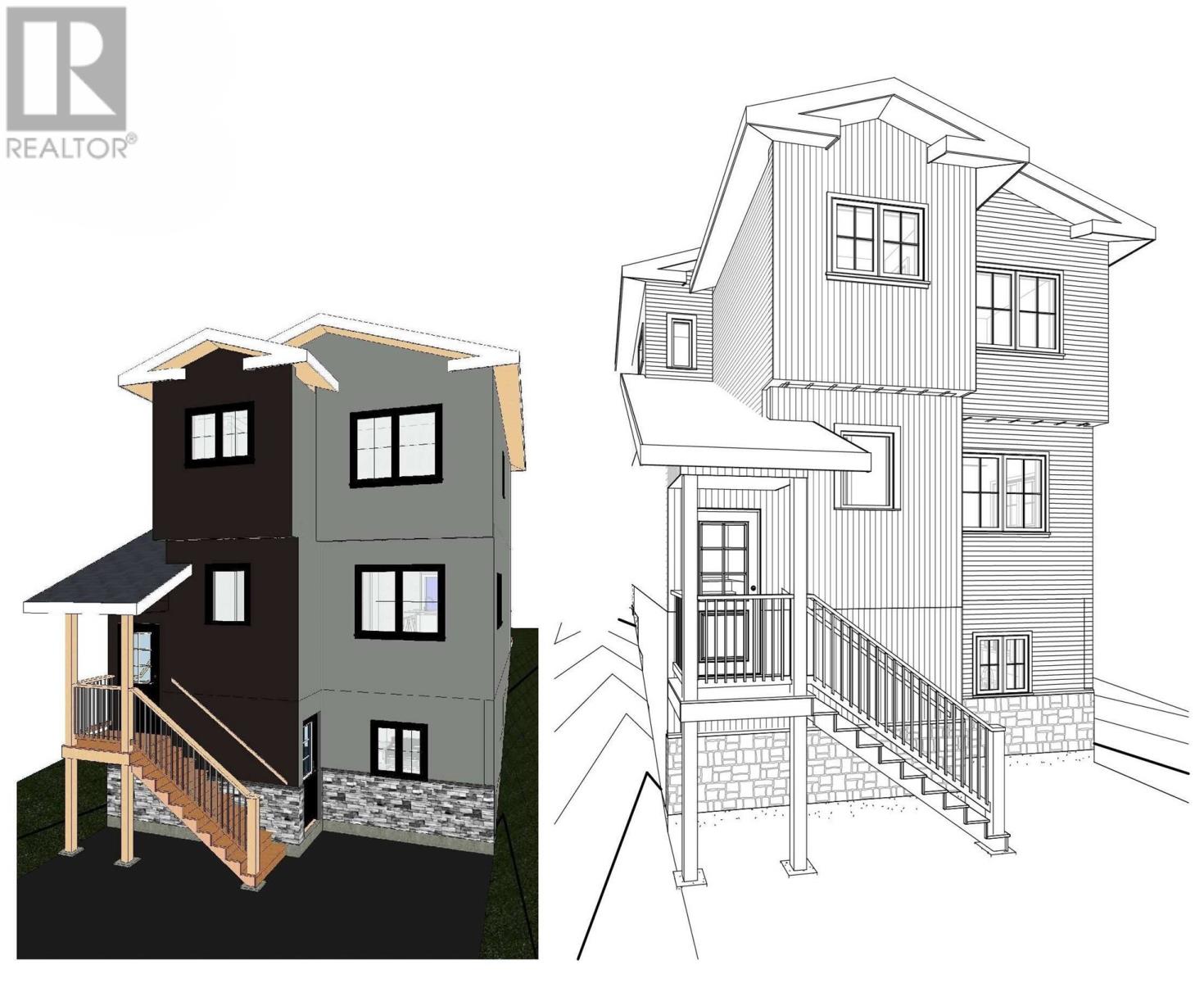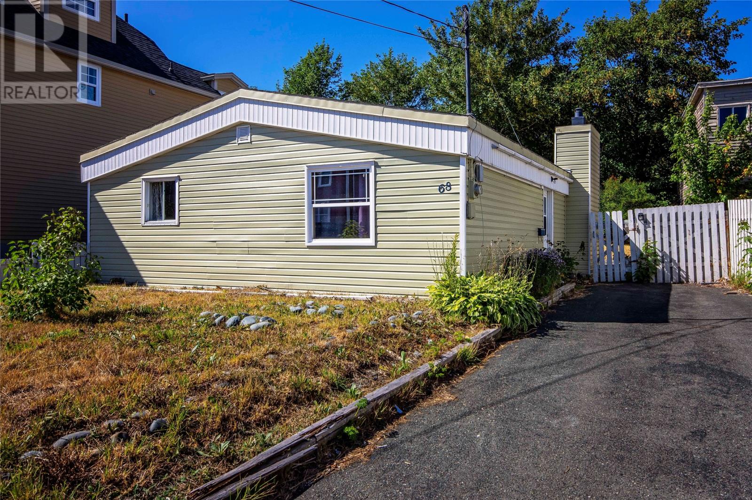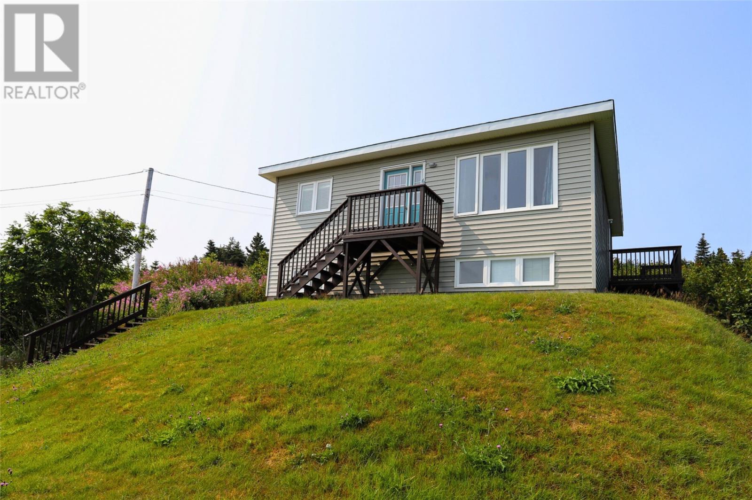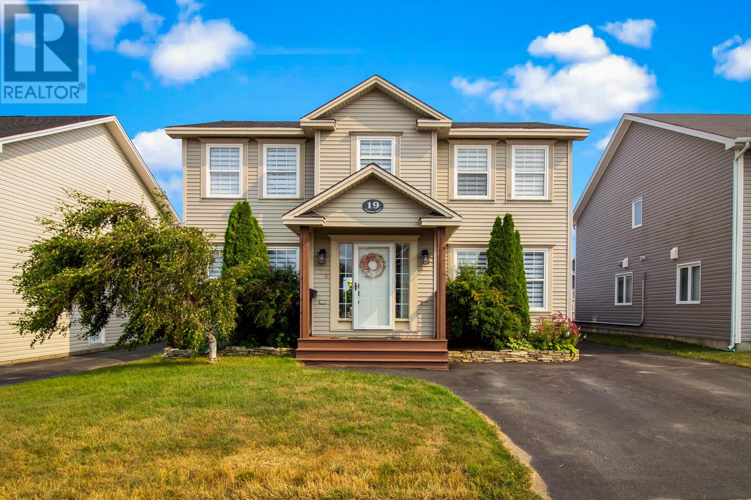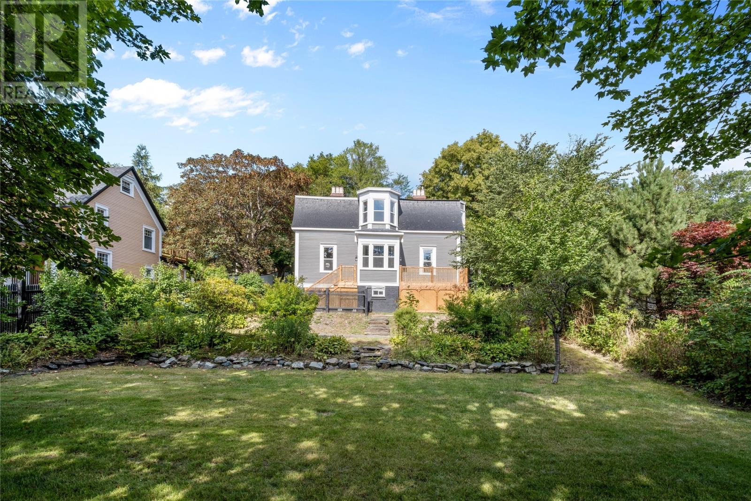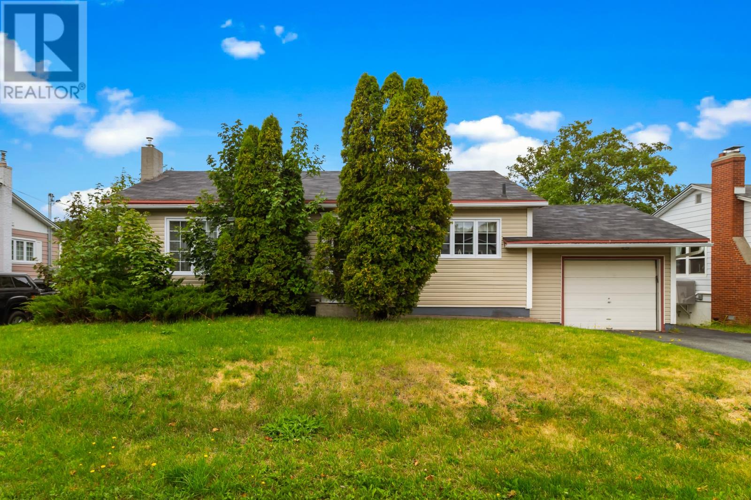- Houseful
- NL
- King's Cove
- A0C
- 06 Top Rd
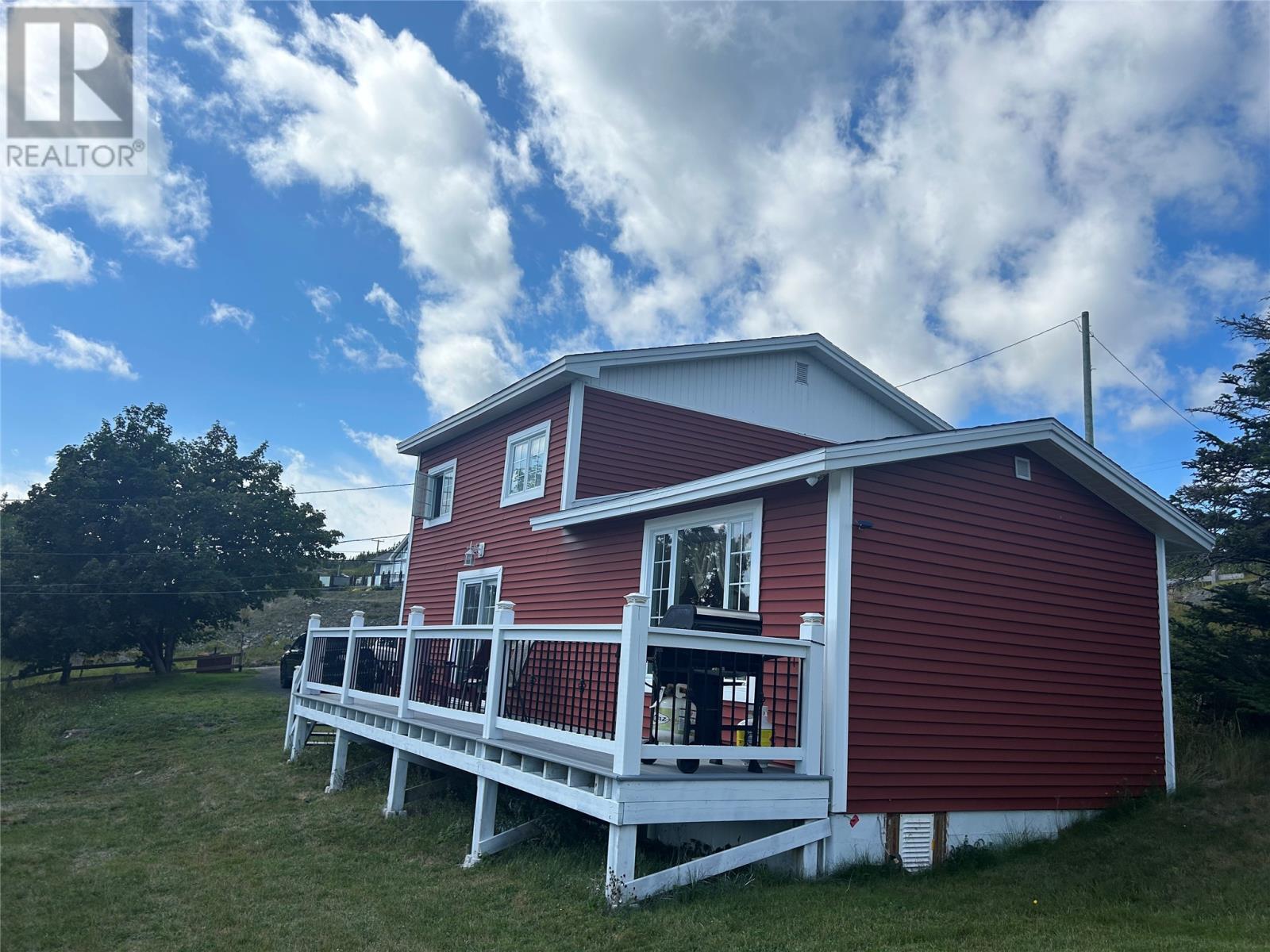
Highlights
Description
- Home value ($/Sqft)$153/Sqft
- Time on Houseful9 days
- Property typeSingle family
- Style2 level
- Year built1925
- Garage spaces1
- Mortgage payment
Looking for Peace and Tranquility? Then you have found it in this Lovely well cared for, well preserved older home. This home is immaculately clean and shows pride of ownership. Relax on the deck overlooking the ocean & the large backyard and soak up the fresh salt air, it does wonders for the soul. This home has seen so many renovations in recent years, including roof, all new plex plumbing, new windows, siding, insulation, doors, front deck, new flooring throughout, heat pump, electric heaters, these are just some of the many upgrades. And the Livingroom addition was built on since the owner purchased the home. The home is spacious and has a wonderful ocean view from the living and dining rooms, not to mention the view from the deck. In addition, there are two newer work sheds. The larger of which is two Storey 20'.3" X 16'.4" it is also wired for electricity. the smaller shed is 16'.6 "x 10'.4" lots of room for hobbies and loads of storage. The home is move in ready with some of the furnishings being included. Whether you are a first-time homeowner or wanting a home away from home or if you are ready to move back to Newfoundland this home could be yours. Don't miss out, call an Agent today to book a viewing. (id:63267)
Home overview
- Heat source Electric
- Heat type Baseboard heaters, heat pump
- Sewer/ septic Septic tank
- # total stories 2
- # garage spaces 1
- Has garage (y/n) Yes
- # full baths 1
- # total bathrooms 1.0
- # of above grade bedrooms 3
- Flooring Hardwood, laminate, other
- View Ocean view
- Lot size (acres) 0.0
- Building size 1274
- Listing # 1289773
- Property sub type Single family residence
- Status Active
- Bedroom 13.4m X 8.6m
Level: 2nd - Bathroom (# of pieces - 1-6) 9.7m X 7.1m
Level: 2nd - Bedroom 10.2m X 7.1m
Level: 2nd - Primary bedroom 14.5m X 9.7m
Level: 2nd - Kitchen 11.3m X 9.1m
Level: Main - Dining room 13.4m X 9.9m
Level: Main - Laundry 11.2m X 7.1m
Level: Main - Porch 9.3m X 7.1m
Level: Main - Living room 16m X 14m
Level: Main
- Listing source url Https://www.realtor.ca/real-estate/28785193/06-top-road-kings-cove
- Listing type identifier Idx

$-520
/ Month

