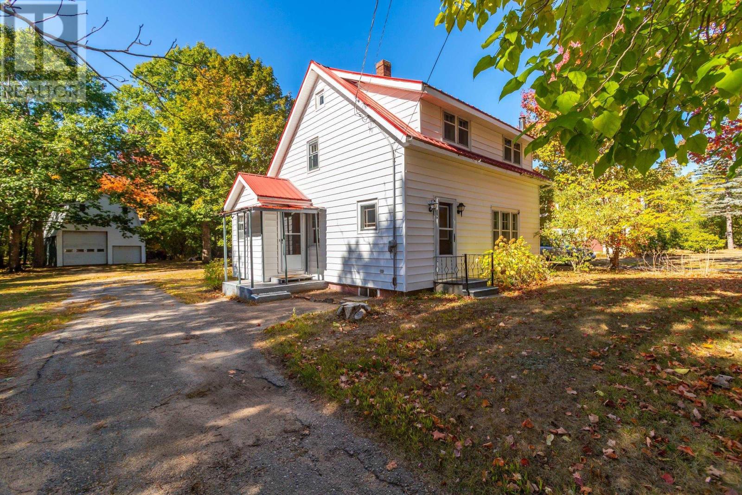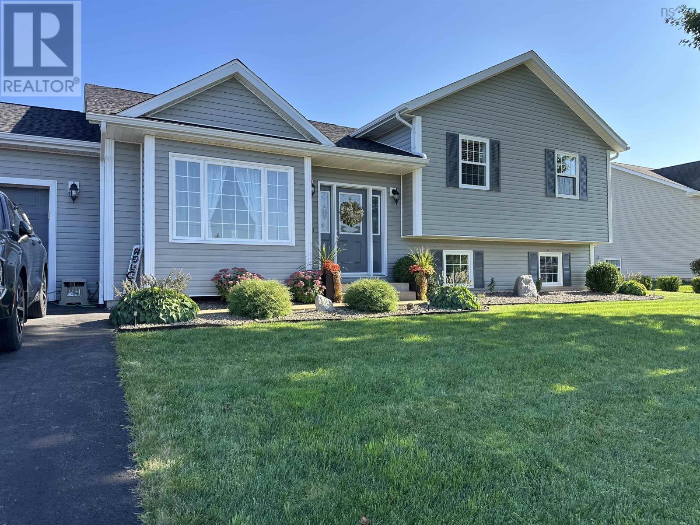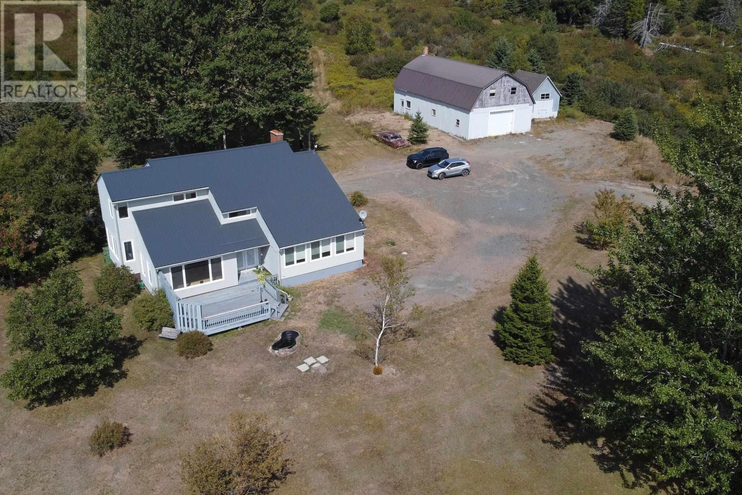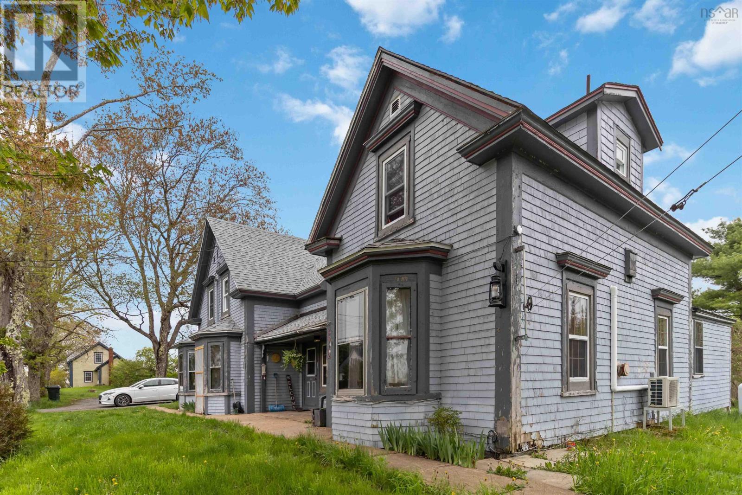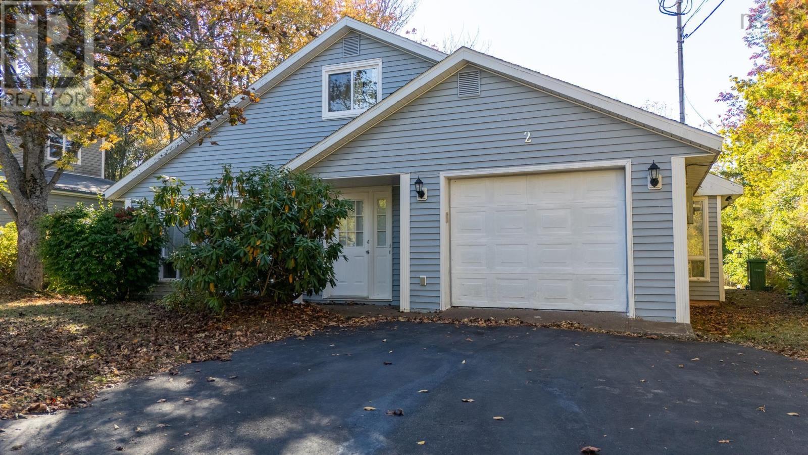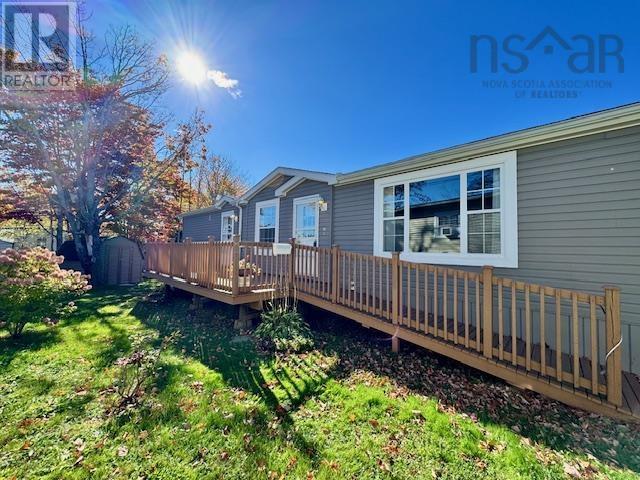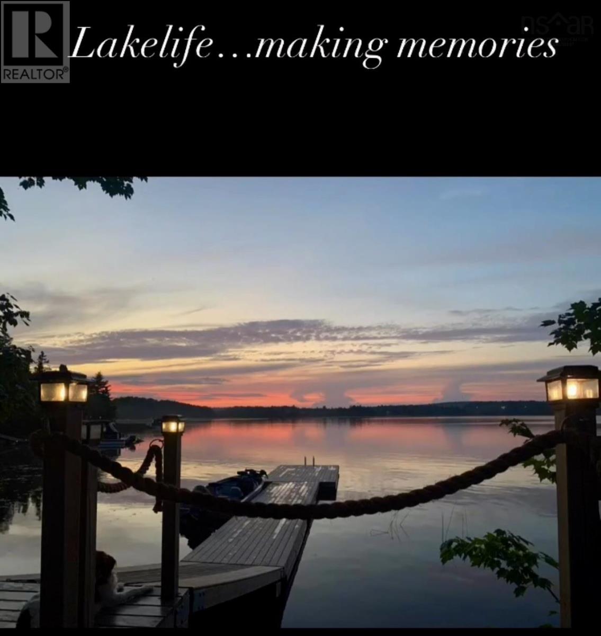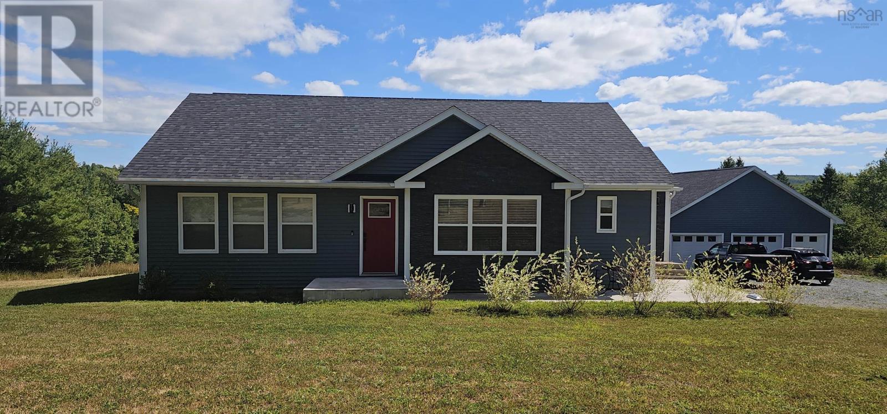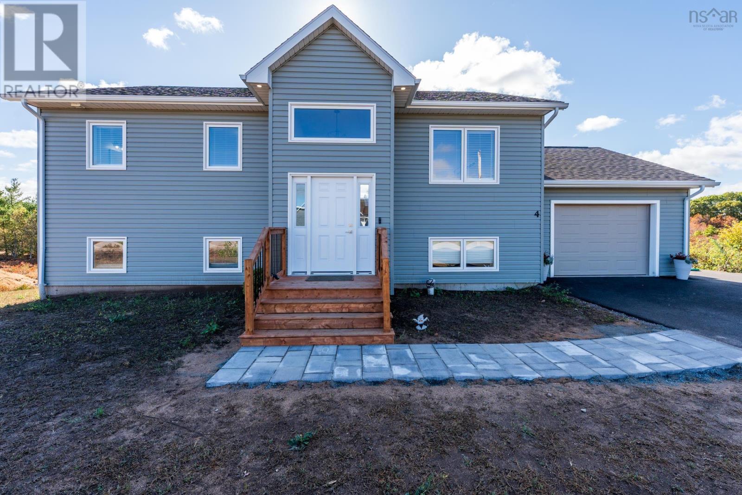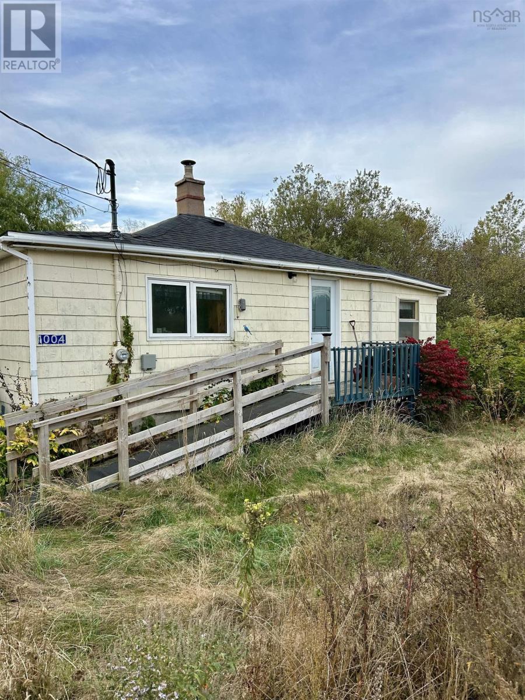- Houseful
- NS
- Kings, Subd. A
- B0P
- 30 Rand St
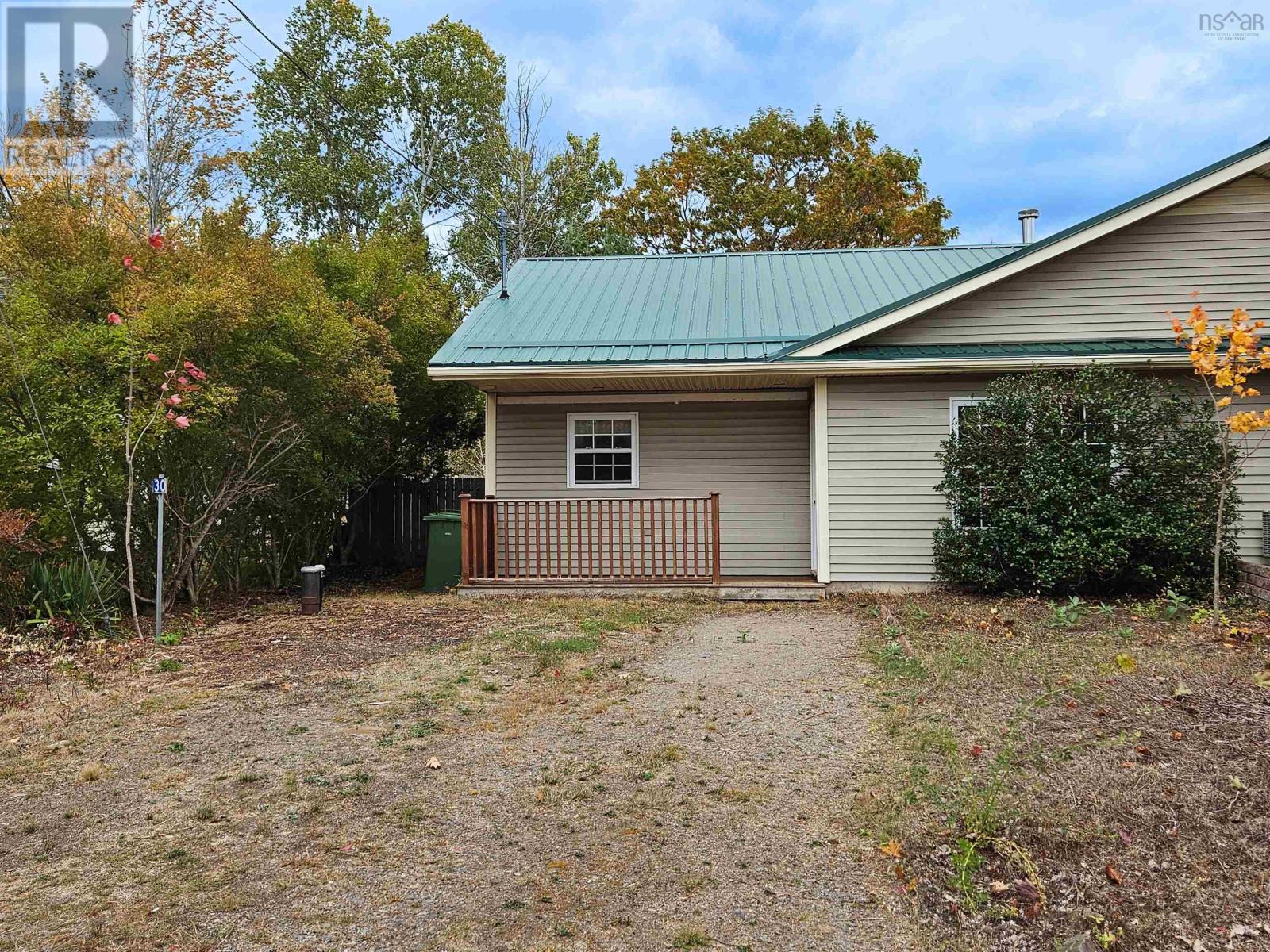
Highlights
Description
- Home value ($/Sqft)$327/Sqft
- Time on Housefulnew 7 hours
- Property typeSingle family
- Lot size4,164 Sqft
- Year built2004
- Mortgage payment
Welcome to the quiet rural community of Cambridge, minutes from Coldbrook and with easy access to Highway 101. This cute home is a semi-detached one-level house on a slab with a fully fenced backyard and a shed. The house has 3 bedrooms and 1 bathroom which houses a laundry closet. The large living room has a woodstove (no WETT certification available) that opens to the dining area and kitchen making the home feel open and airy. A closet houses the hot water heater and well water pump and the air exchanger is located in a bedroom closet. The home has its own well but is on a municipal sewer line and has a metal roof. There is an insulated pet door with safety latch in one of the bedrooms allowing a small animal easy access to and from the backyard. The community is calm and friendly and the house is situated on the quiet end of a cul-de-sac. 15 minutes to the Kentville hospital, 20 minutes to Wolfville, and 1 hr 15 minutes to the city. (id:63267)
Home overview
- Sewer/ septic Municipal sewage system
- # total stories 1
- # full baths 1
- # total bathrooms 1.0
- # of above grade bedrooms 3
- Flooring Ceramic tile, laminate
- Community features School bus
- Subdivision Cambridge
- Lot desc Landscaped
- Lot dimensions 0.0956
- Lot size (acres) 0.1
- Building size 1041
- Listing # 202525599
- Property sub type Single family residence
- Status Active
- Kitchen 10.1m X 8.3m
Level: Main - Dining room 17.8m X 7.9m
Level: Main - Foyer 3.1m X 2.1m
Level: Main - Primary bedroom 11.4m X NaNm
Level: Main - Bathroom (# of pieces - 1-6) 9.8m X 5m
Level: Main - Bedroom 8.8m X NaNm
Level: Main - Bedroom 9.9m X NaNm
Level: Main - Living room 22.3m X 12.2m
Level: Main
- Listing source url Https://www.realtor.ca/real-estate/28976468/30-rand-street-cambridge-cambridge
- Listing type identifier Idx

$-906
/ Month

