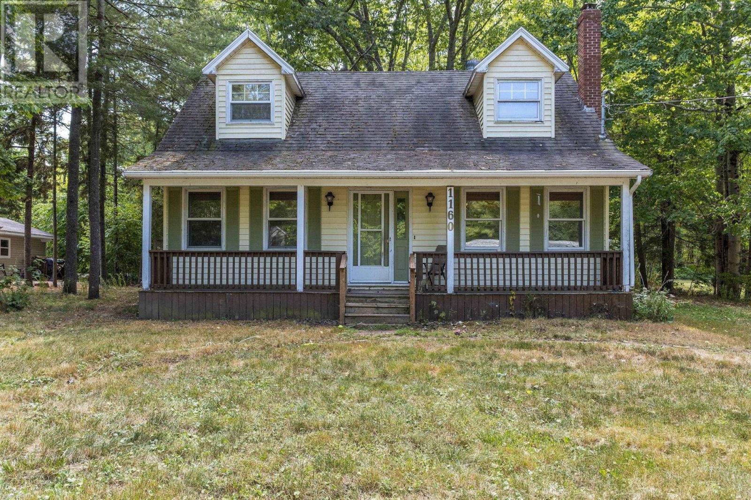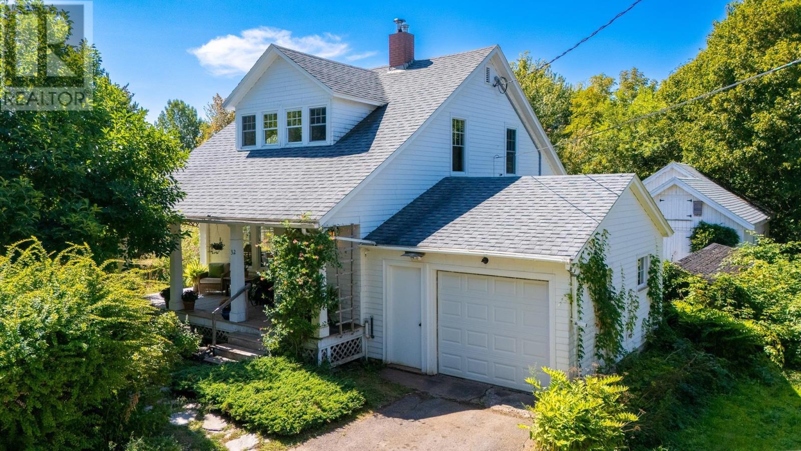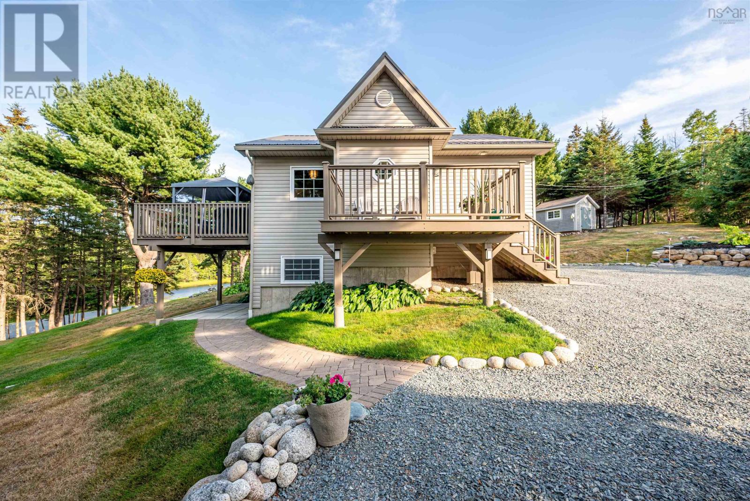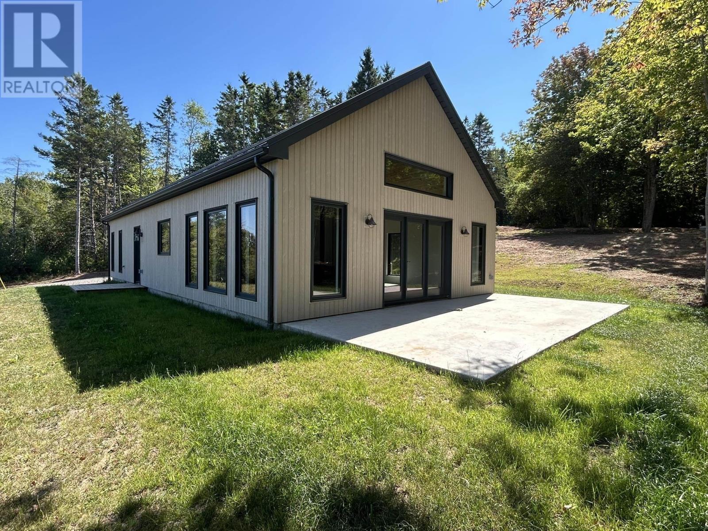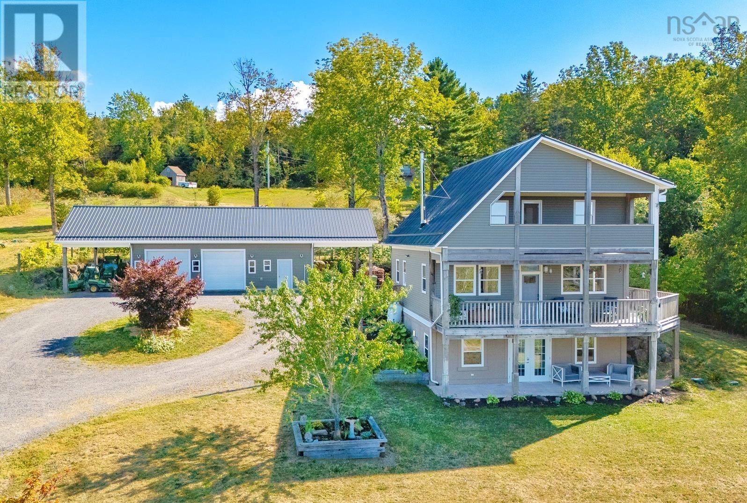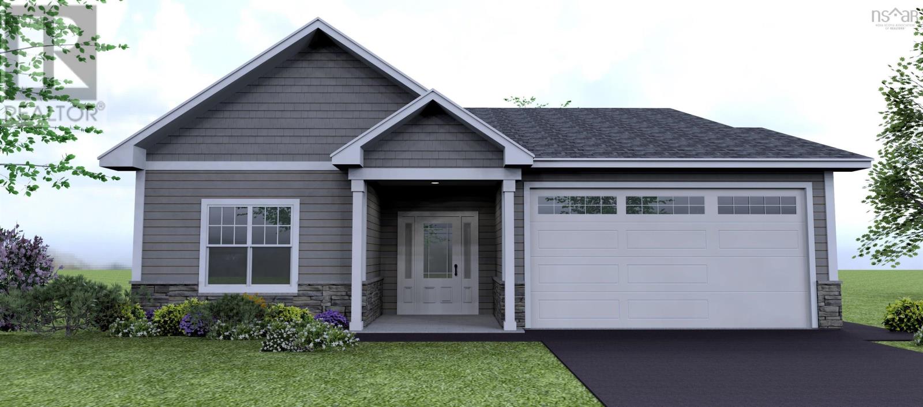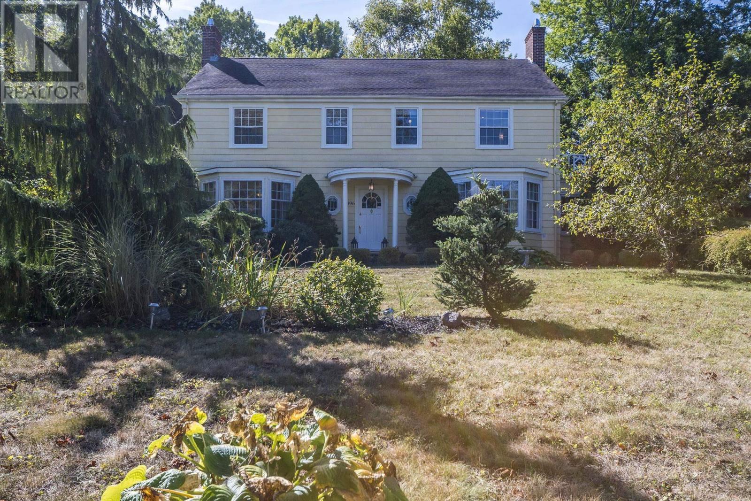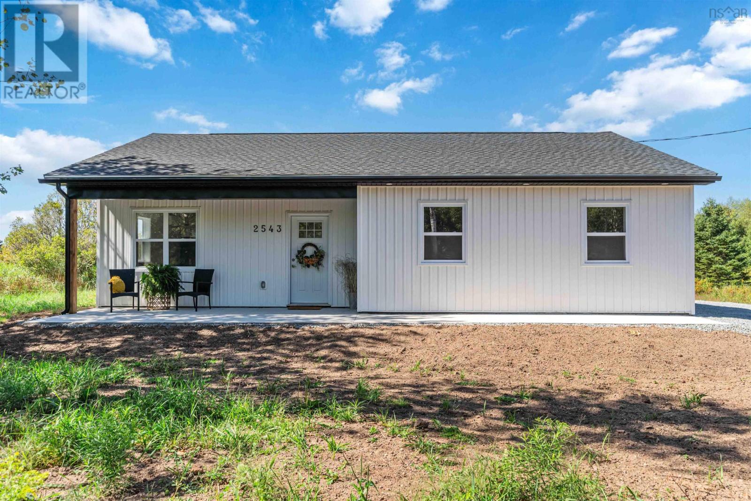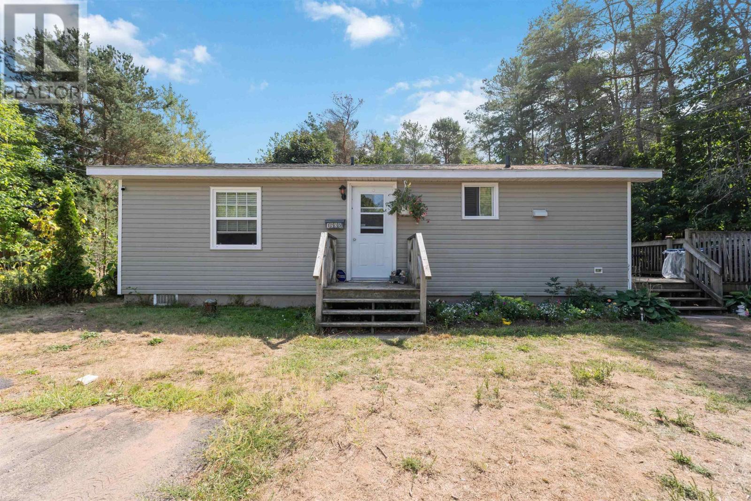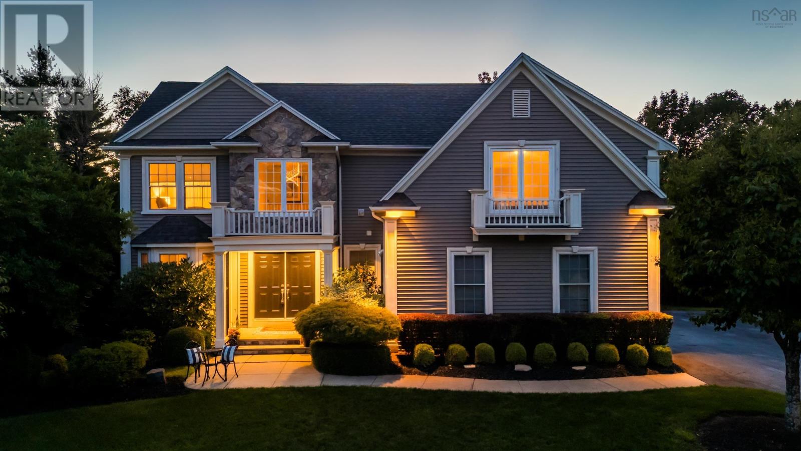- Houseful
- NS
- Kings, Subd. A
- B0R
- 520 Falkenham Rd
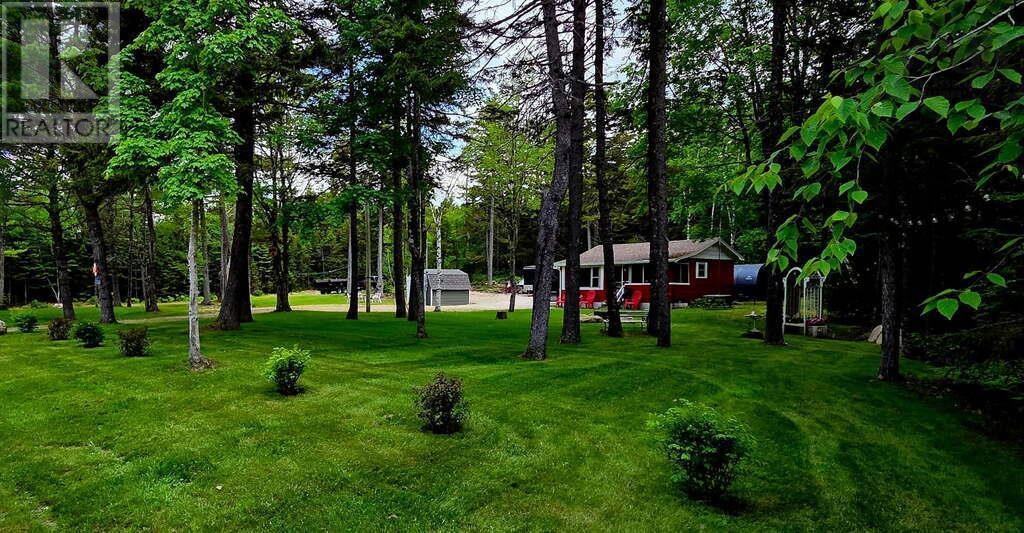
Highlights
Description
- Home value ($/Sqft)$434/Sqft
- Time on Houseful67 days
- Property typeSingle family
- StyleCamp
- Lot size0.66 Acre
- Mortgage payment
Welcome to Cottage Country. Peace & tranquility await. This sweet cottage with rustic charm, and modern comforts has a beautiful treed landscaped lot, and deeded access to Lake Torment is only steps away. Enjoy fishing, boating, swimming or relaxing at the lake. Step inside to open concept kitchen with new appliances and large living room with natural light and a 1800 BTU heat pump. The 3 season cottage has a bath and two good size bedrooms. Bonus all furnishings included. From the screened in deck you can see the water. There is a dug well and septic. Updates include 100 amp panel, new water pump and new flooring. This is a wonderful lake where you can enjoy summer and winter activities as well, as lots of ATV, Snowmobile and hiking trails are available. An outdoor shower will be installed prior to closing. Shed is included as well as garage shelter. Gas Station and Convenience Store nearby. Quick close is available. (id:55581)
Home overview
- Cooling Heat pump
- Sewer/ septic Septic system
- # total stories 1
- # half baths 1
- # total bathrooms 1.0
- # of above grade bedrooms 2
- Flooring Laminate
- Community features Recreational facilities
- Subdivision East dalhousie
- View Lake view
- Lot desc Landscaped
- Lot dimensions 0.6588
- Lot size (acres) 0.66
- Building size 576
- Listing # 202516115
- Property sub type Single family residence
- Status Active
- Bathroom (# of pieces - 1-6) 5.4m X 5m
Level: Main - Bedroom 9m X 8m
Level: Main - Living room 10m X 15m
Level: Main - Bedroom 8.6m X 8m
Level: Main - Porch 5.6m X 12.1m
Level: Main - Kitchen 9m X 13m
Level: Main
- Listing source url Https://www.realtor.ca/real-estate/28537306/520-falkenham-road-east-dalhousie-east-dalhousie
- Listing type identifier Idx

$-666
/ Month


