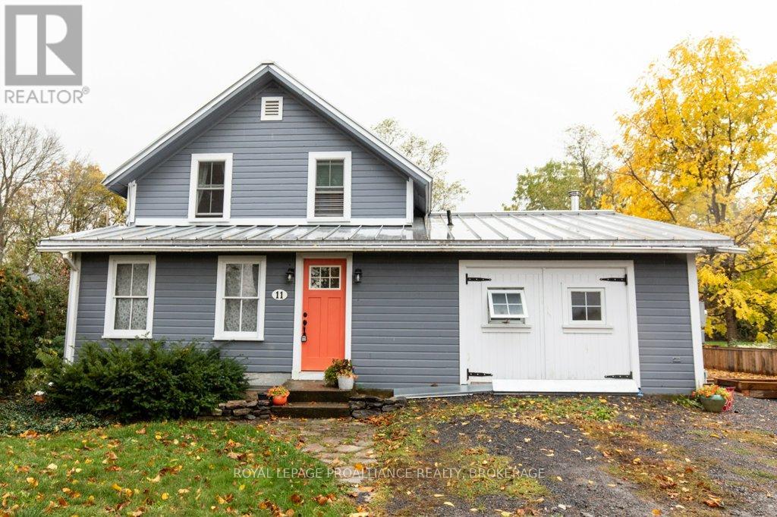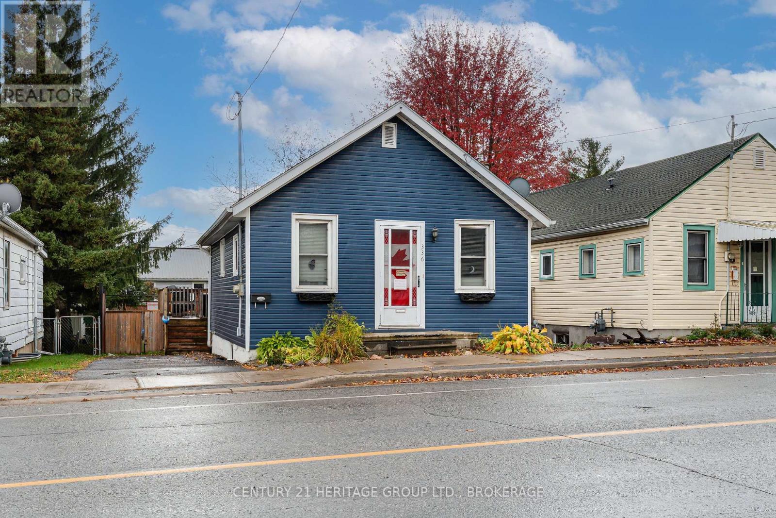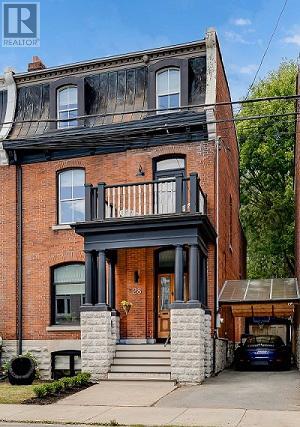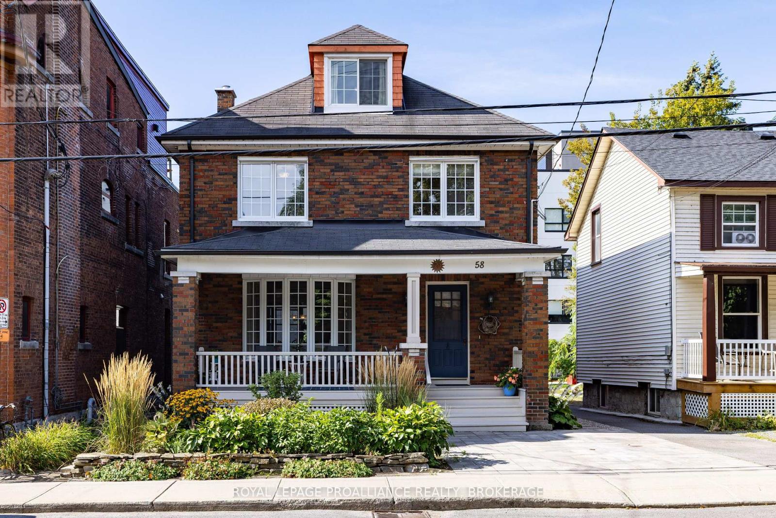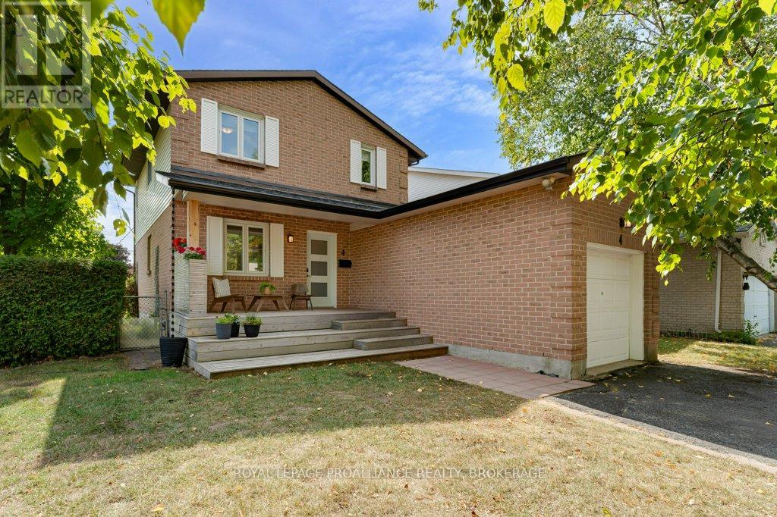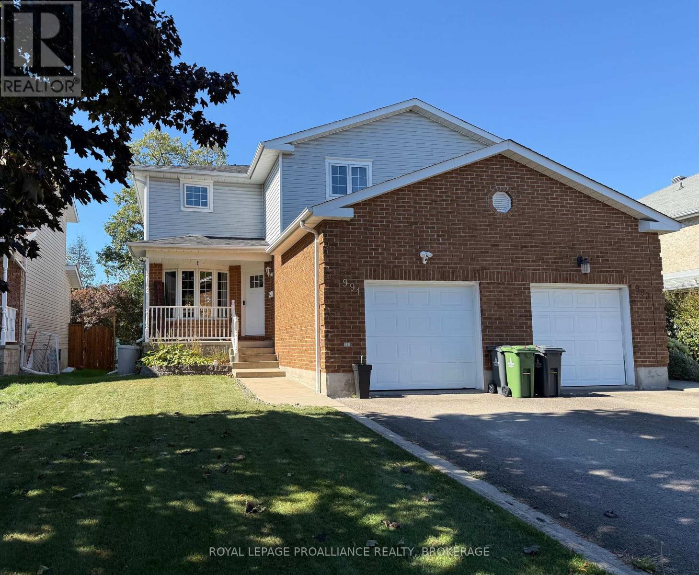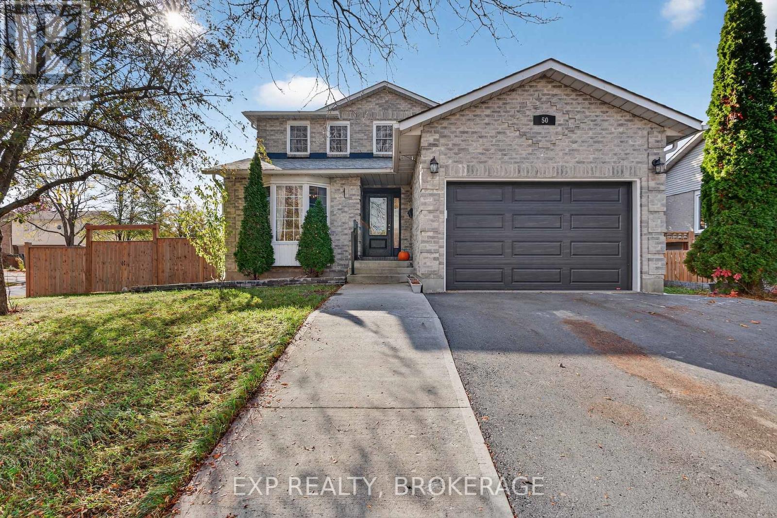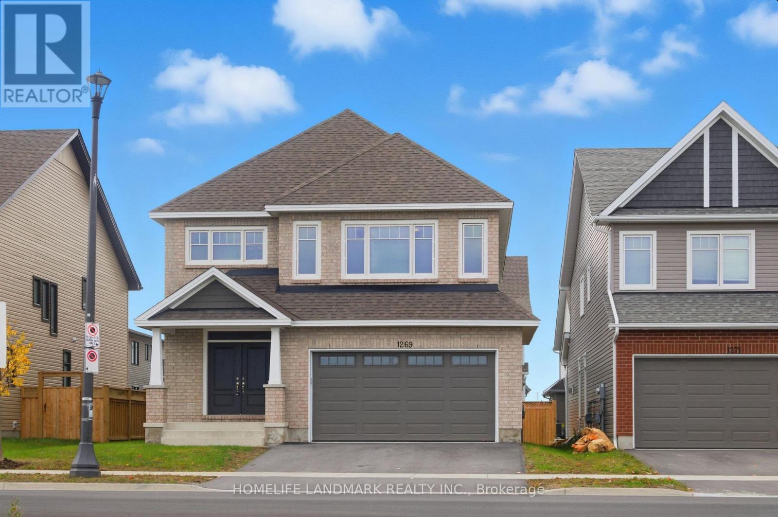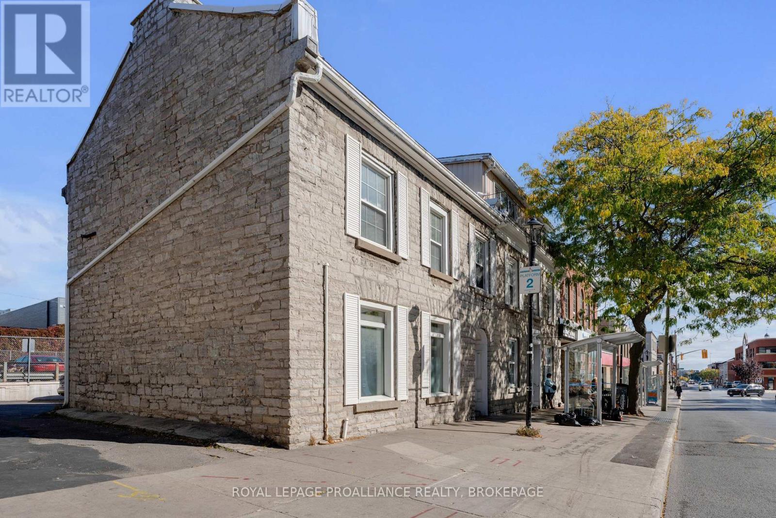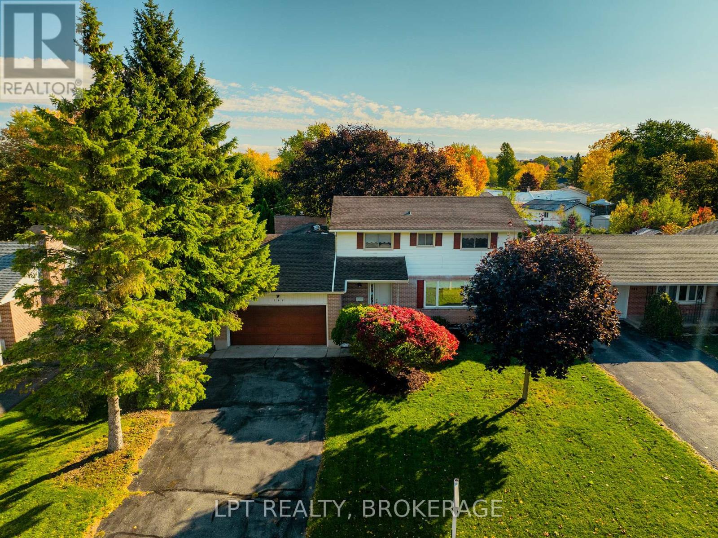- Houseful
- ON
- Stone Mills Stone Mills
- Downtown Kingston
- 255 Main St
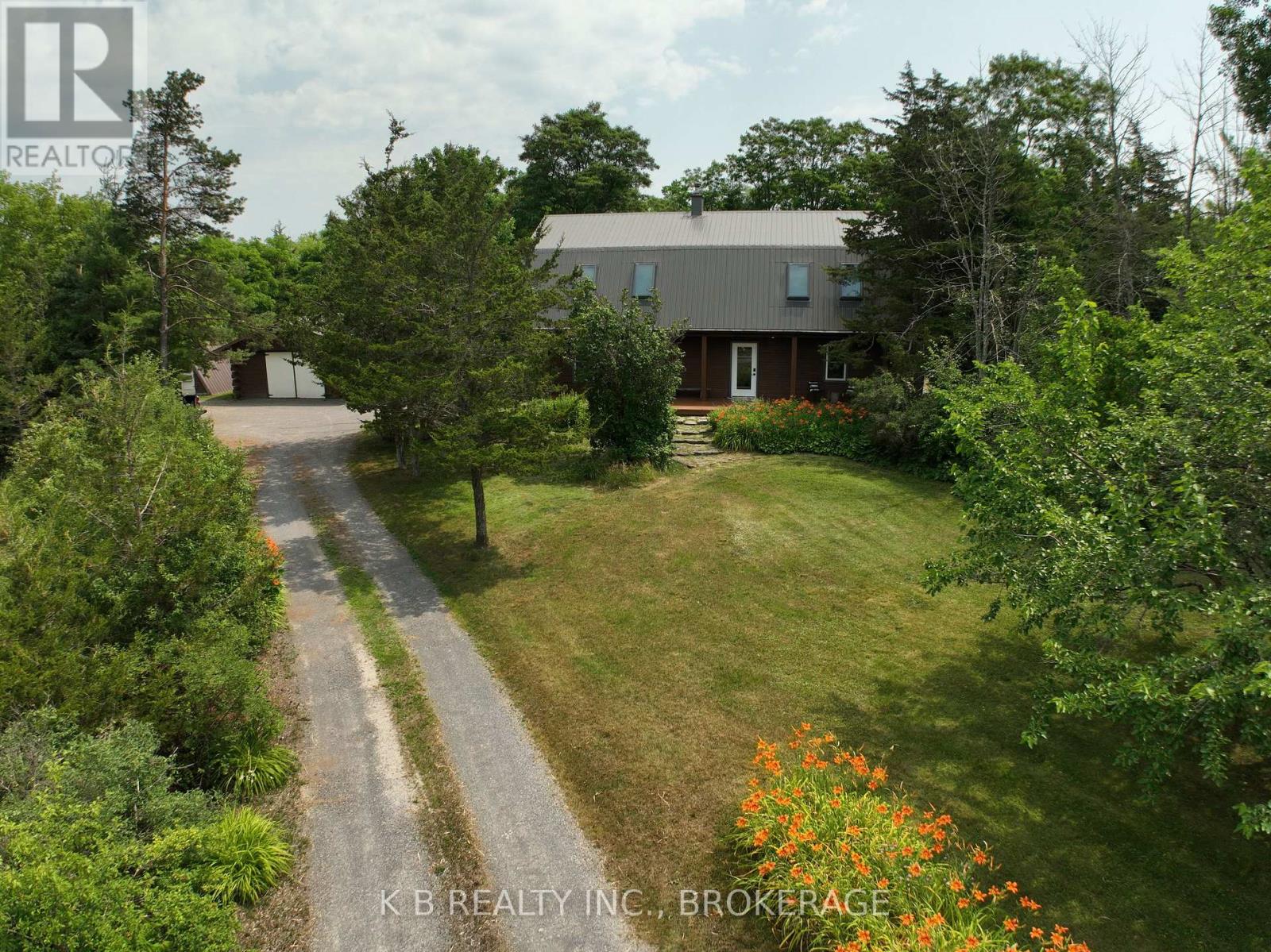
Highlights
Description
- Time on Housefulnew 3 hours
- Property typeSingle family
- Neighbourhood
- Median school Score
- Mortgage payment
Log Home on 112 Private Acres Priced to Sell! Secluded log home on 112 acres, just minutes from Napanee and a short drive to Belleville or Kingston. Features 4 bedrooms, 1.5 baths, home office, and open-concept main floor with original pine flooring, exposed beams, and Harman pellet stove. Enjoy nature from the screened-in porch and take in the sunrise views through new skylights upstairs (2024). Also includes a detached, oversized heated garage. Over 90K spent in recent upgrades on this turn-key property, including energy-efficient windows, doors, skylights (2024), heat pump (2021), well pump (2024), and reverse osmosis system, to name a few. Perfect as a family home, private retreat, or income property, also potential for severances, Don't miss this opportunity at a newly reduced price! (id:63267)
Home overview
- Cooling Central air conditioning
- Heat source Electric, other
- Heat type Heat pump, not known
- Sewer/ septic Septic system
- # total stories 2
- # parking spaces 7
- Has garage (y/n) Yes
- # full baths 1
- # half baths 1
- # total bathrooms 2.0
- # of above grade bedrooms 4
- Has fireplace (y/n) Yes
- Subdivision 63 - stone mills
- Lot size (acres) 0.0
- Listing # X12475010
- Property sub type Single family residence
- Status Active
- 2nd bedroom 11.8m X 19.11m
Level: 2nd - 3rd bedroom 15.5m X 13.7m
Level: 2nd - Primary bedroom 12.11m X 23.8m
Level: 2nd - Bathroom 7.4m X 14.1m
Level: 2nd - Office 14.2m X 11m
Level: 2nd - Living room 11.8m X 19.4m
Level: Main - Bathroom 5.4m X 4.3m
Level: Main - Sunroom 9.11m X 16.7m
Level: Main - Utility 10m X 10m
Level: Main - Other 3.7m X 9.11m
Level: Main - Kitchen 11.1m X 12.3m
Level: Main - Foyer 10.9m X 8.11m
Level: Main - Den 8.6m X 10m
Level: Main - Dining room 11.3m X 19.4m
Level: Main
- Listing source url Https://www.realtor.ca/real-estate/29028032/255-main-street-stone-mills-stone-mills-63-stone-mills
- Listing type identifier Idx

$-2,266
/ Month

