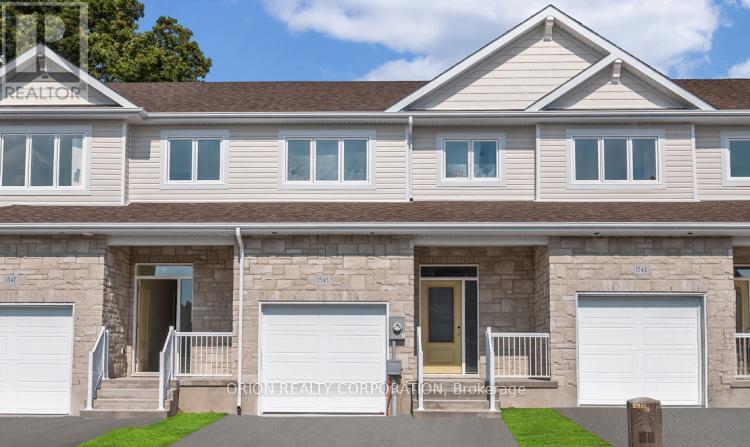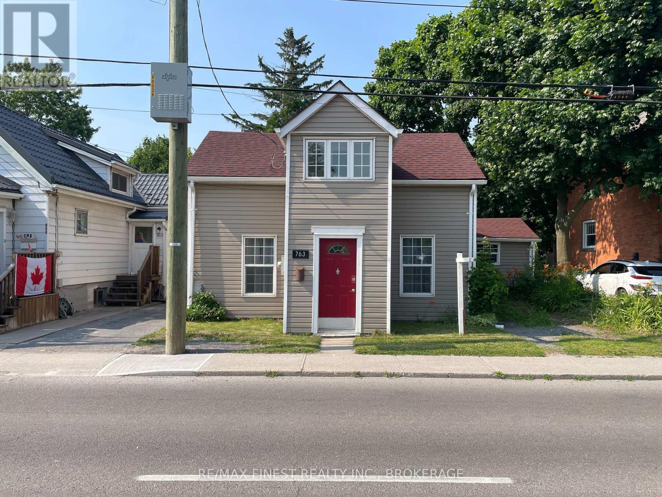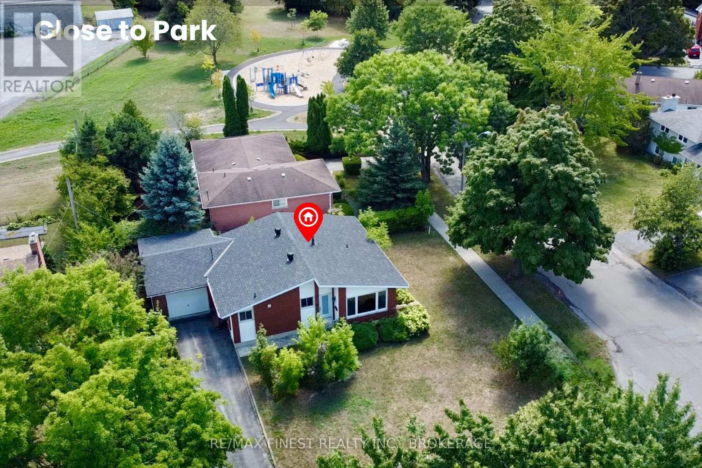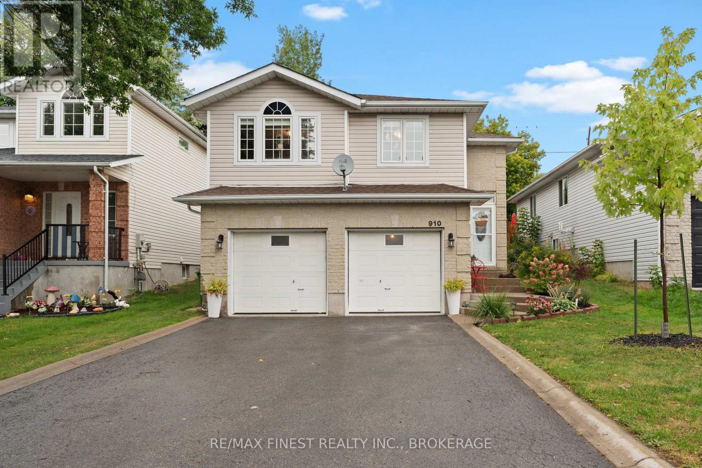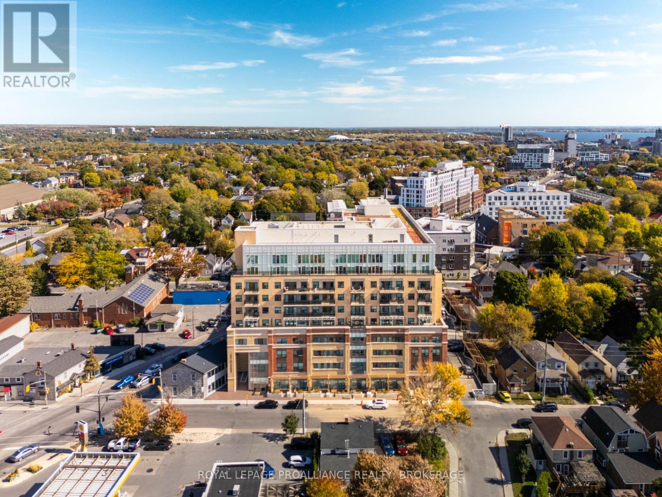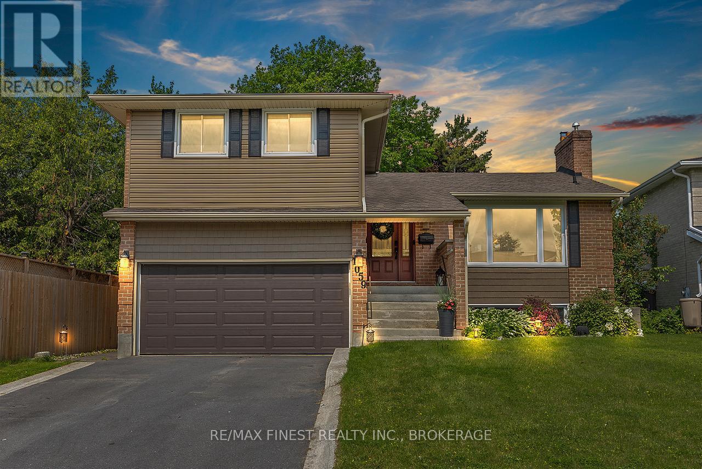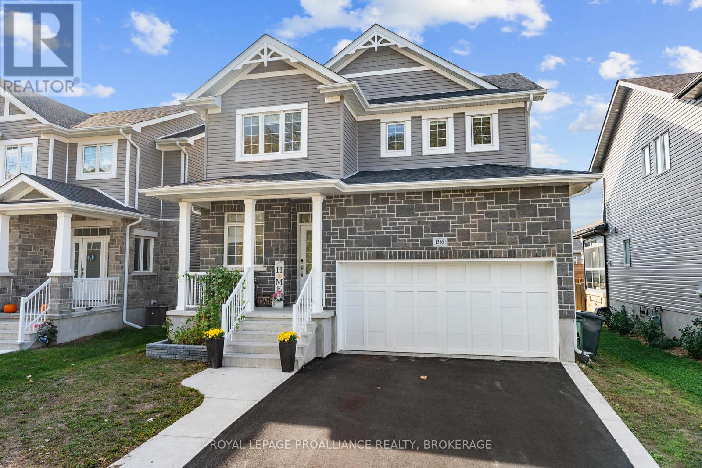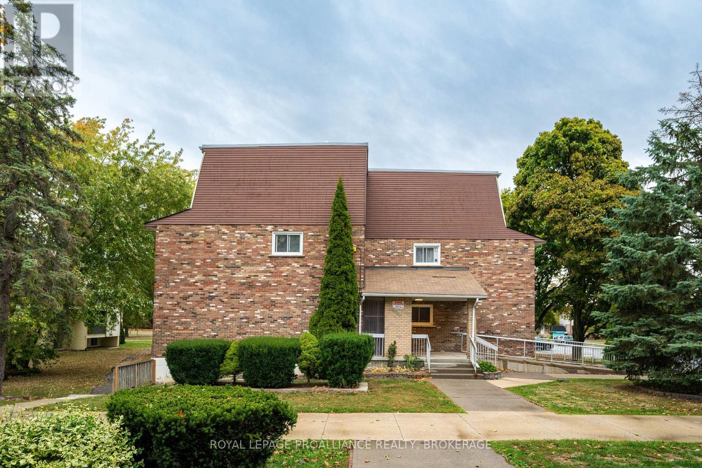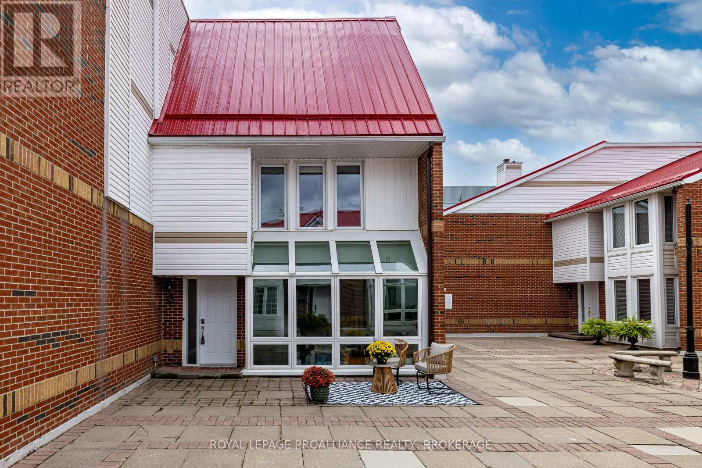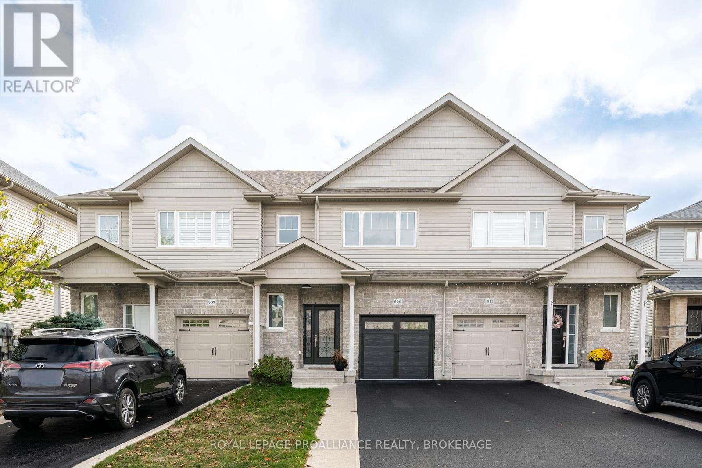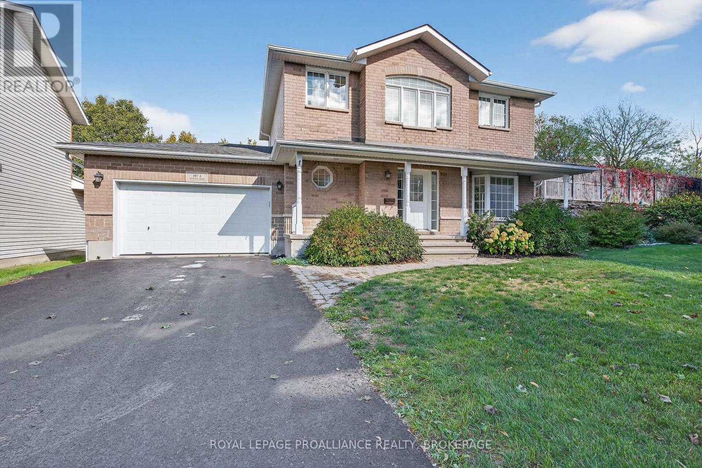- Houseful
- ON
- Kingston East Gardiners Rd
- Meadowbrook
- 656 Rivermeade Ave
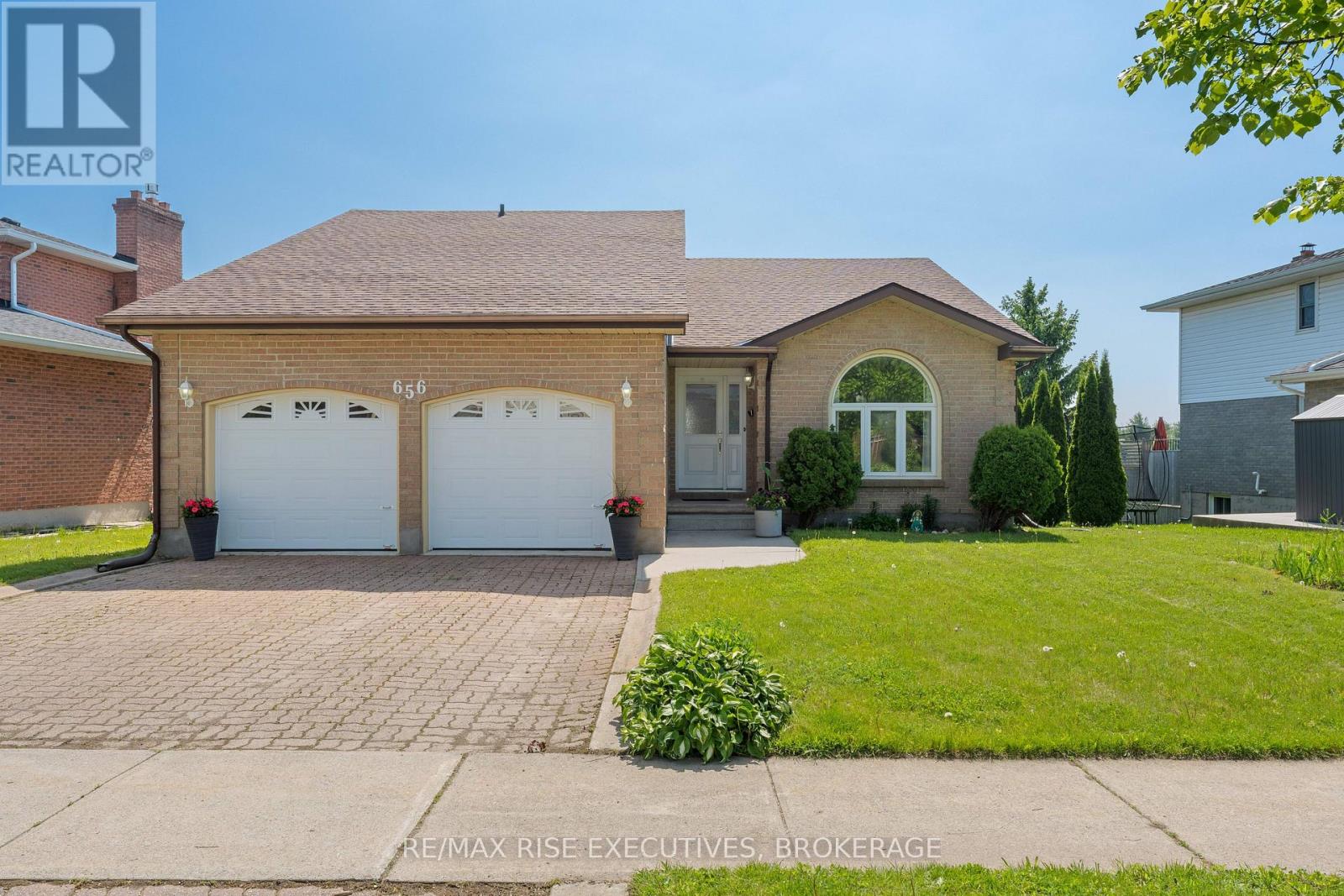
656 Rivermeade Ave
656 Rivermeade Ave
Highlights
Description
- Time on Houseful128 days
- Property typeSingle family
- StyleBungalow
- Neighbourhood
- Median school Score
- Mortgage payment
Updated home on quiet cul de sac. Centrally located, backing onto conservation land. Over1400sqft bungalow. New flooring installed throughout entire home. Lots of natural light. Recently updated kitchen and breakfast area - appliances, tile, flooring and countertops. Main floor primary bedroom with 3 piece ensuite and walk in closet. 2nd bedroom on main level is large with great closet space. Bright, shared 4 piece bathroom with new vanity, and bath insert off main hallway. Convenient garage door access from mud room, to oversized double car garage. Access to back deck overlooking deep lot. A great space to sit and watch wildlife and BBQ your favourite summer meal. Fully finished basement has a rec room with gas fireplace, office area, work shop space in the mechanical/Laundry room, 2 over sized bedrooms and a 3 piece washroom. Well maintained home with a good warm feeling. Book your showing today! (id:63267)
Home overview
- Cooling Central air conditioning
- Heat source Natural gas
- Heat type Forced air
- Sewer/ septic Sanitary sewer
- # total stories 1
- # parking spaces 4
- Has garage (y/n) Yes
- # full baths 3
- # total bathrooms 3.0
- # of above grade bedrooms 4
- Has fireplace (y/n) Yes
- Subdivision 35 - east gardiners rd
- View View of water
- Lot size (acres) 0.0
- Listing # X12191811
- Property sub type Single family residence
- Status Active
- 4th bedroom 5.97m X 4.84m
Level: Basement - 3rd bedroom 3.55m X 6.74m
Level: Basement - Family room 7.85m X 3.91m
Level: Basement - Bathroom 2.58m X 1.68m
Level: Basement - 2nd bedroom 3.63m X 4.03m
Level: Main - Kitchen 3.473m X 4.05m
Level: Main - Primary bedroom 4.8m X 3.67m
Level: Main - Eating area 2m X 4.05m
Level: Main - Bathroom 2.11m X 2.97m
Level: Main - Dining room 3.65m X 3.37m
Level: Main - Family room 3.66m X 4.8m
Level: Main - Bathroom 2.73m X 1.8m
Level: Main
- Listing source url Https://www.realtor.ca/real-estate/28406863/656-rivermeade-avenue-kingston-east-gardiners-rd-35-east-gardiners-rd
- Listing type identifier Idx

$-1,986
/ Month

