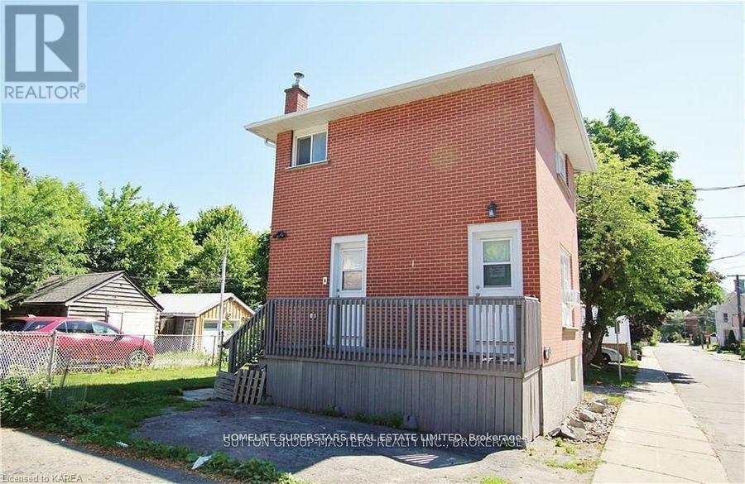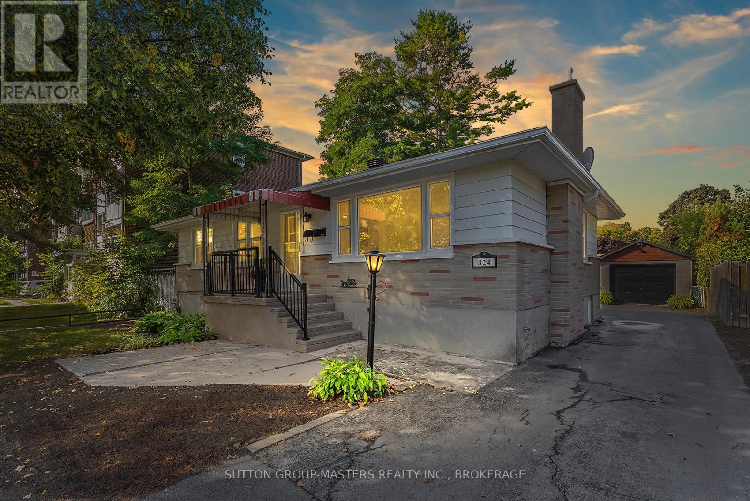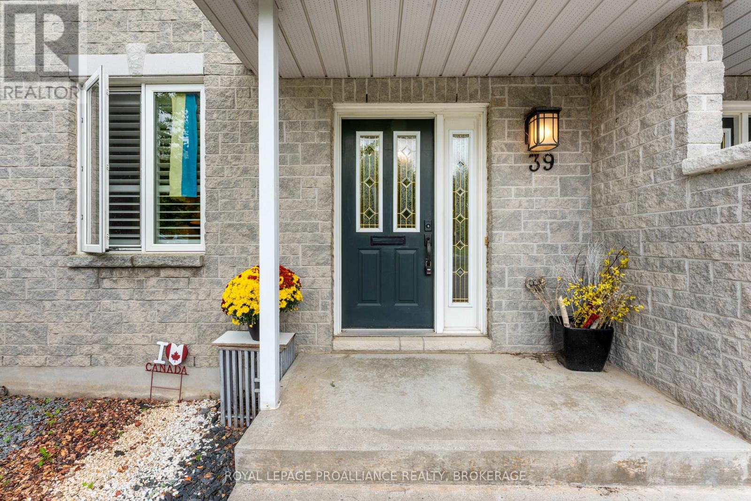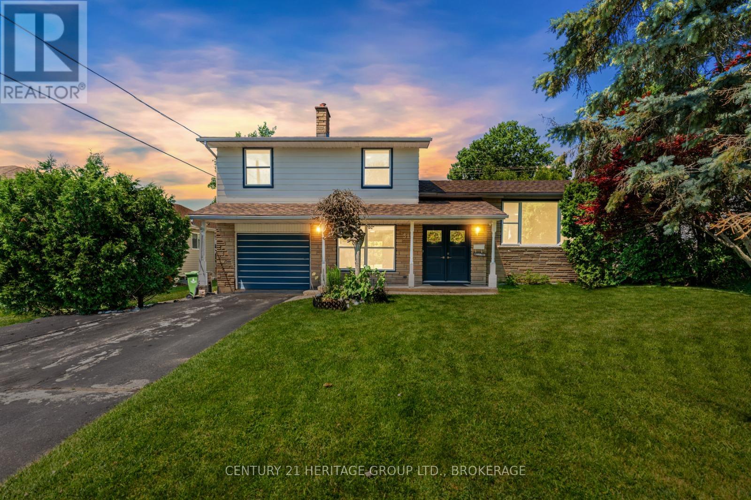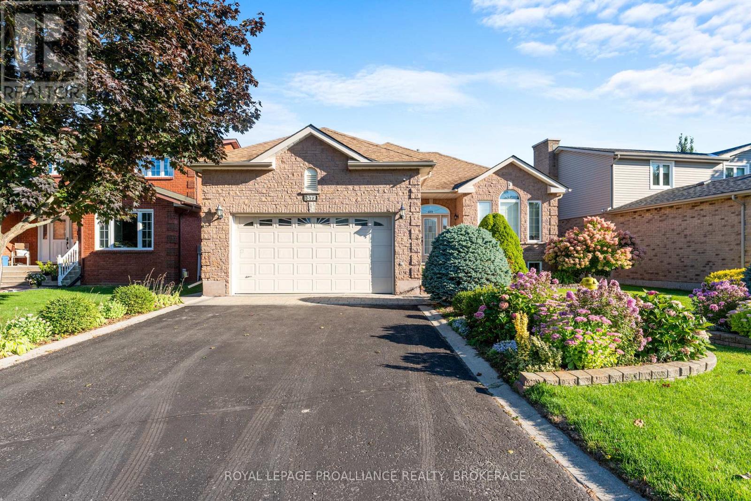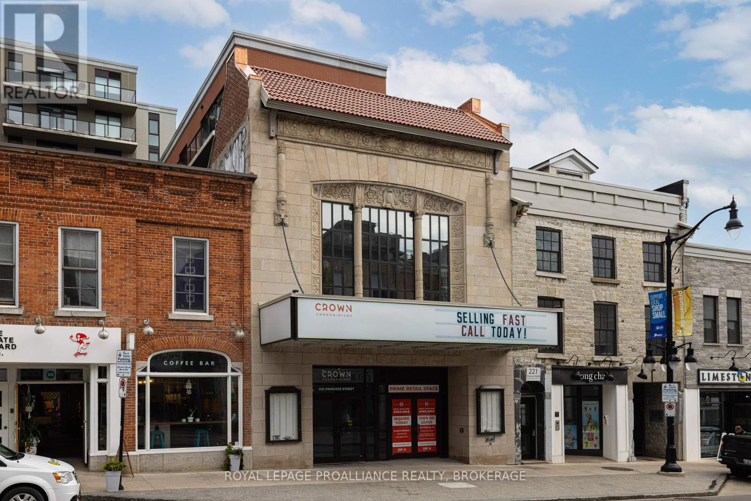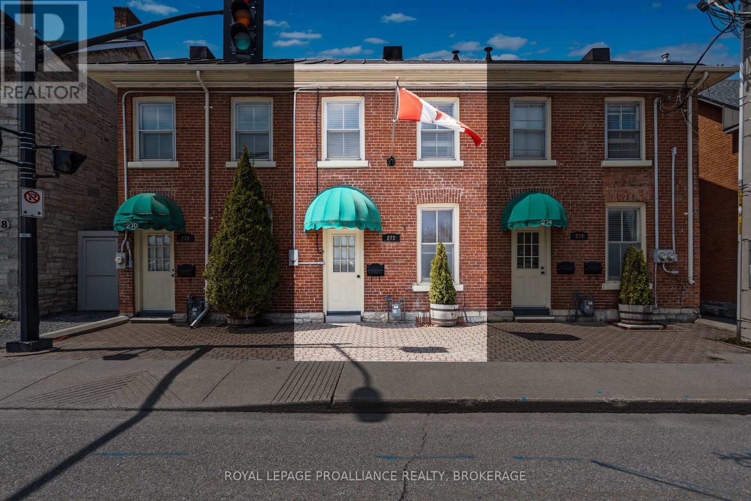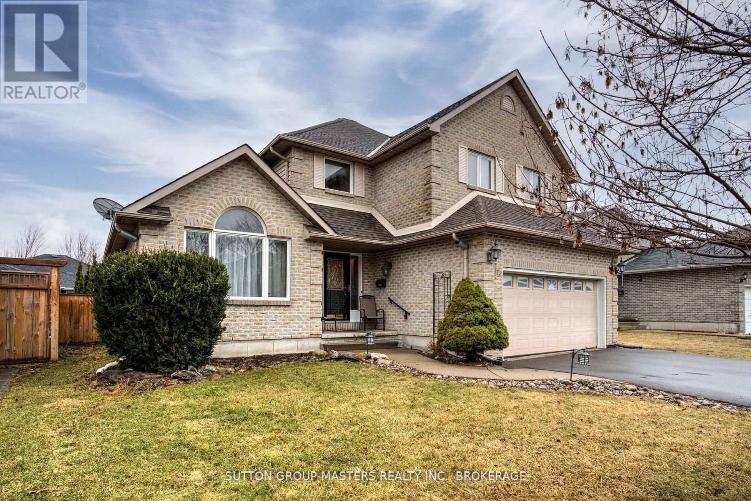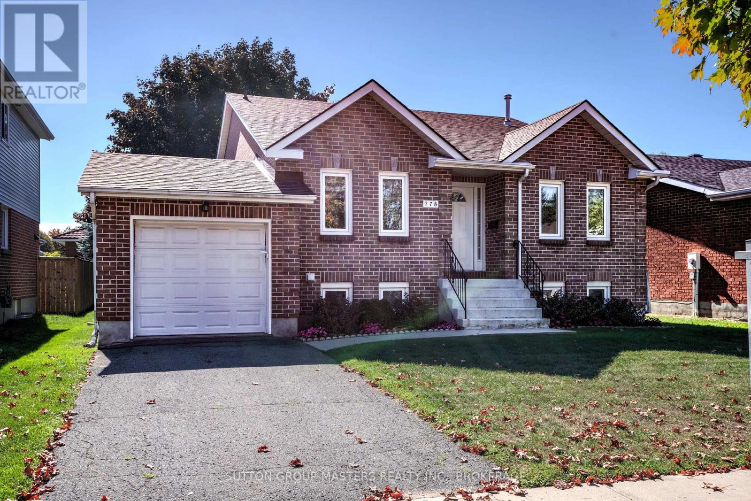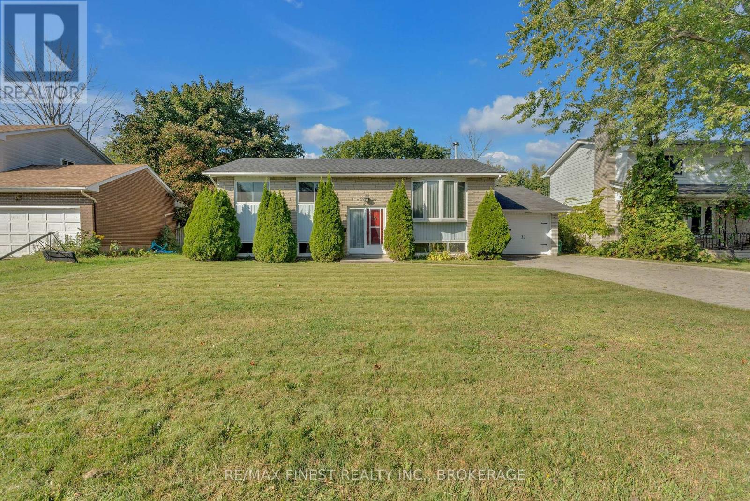- Houseful
- ON
- Kingston South Of Taylor-kidd Blvd
- Bayridge West
- 761 Sussex Blvd
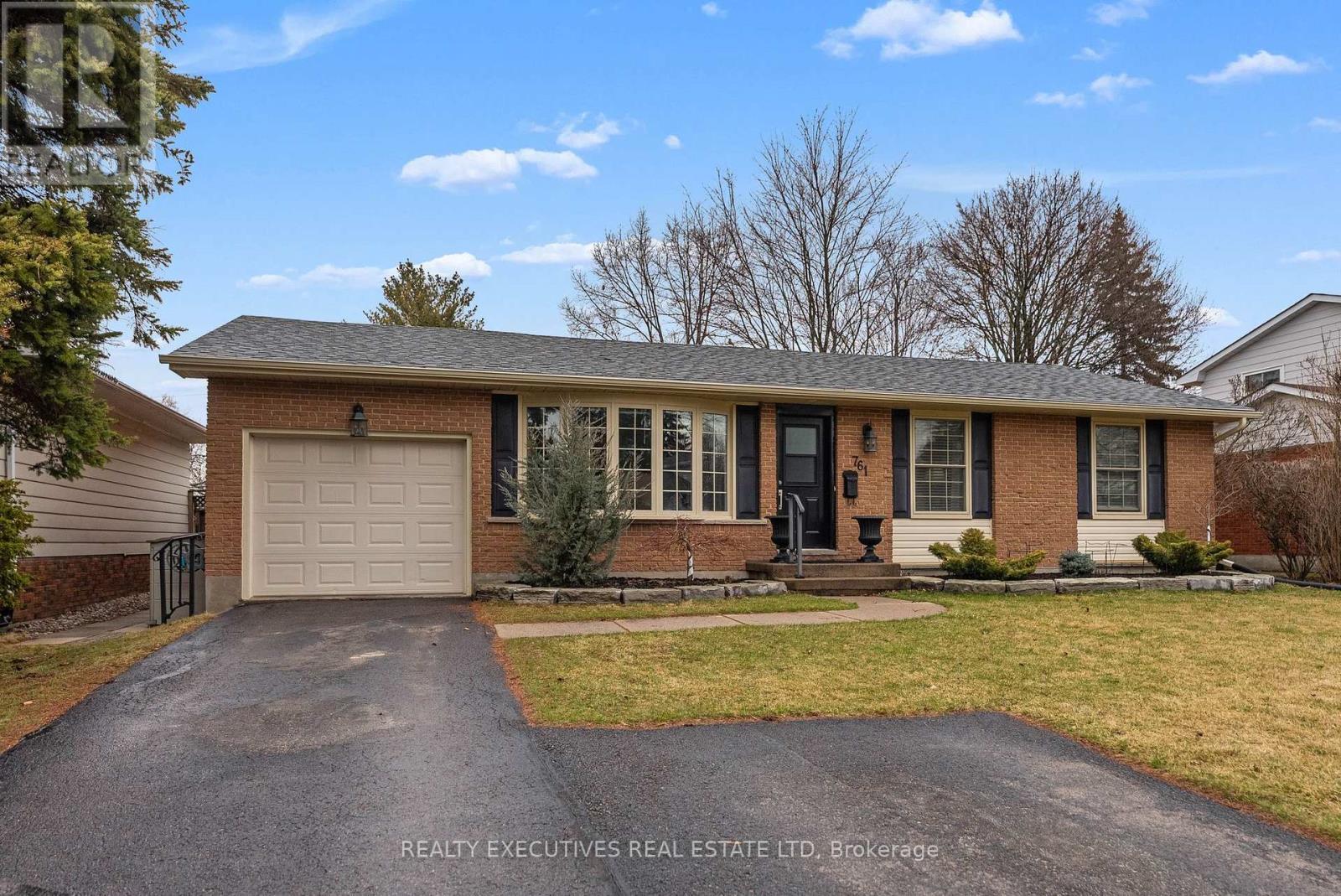
761 Sussex Blvd
761 Sussex Blvd
Highlights
Description
- Time on Housefulnew 6 hours
- Property typeSingle family
- StyleBungalow
- Neighbourhood
- Median school Score
- Mortgage payment
This beautifully renovated bungalow, updated in 2020, combines modern comfort with stylish finishes. The open concept kitchen features granite countertops, a built-in dishwasher, and ample cabinet space, perfect for cooking and entertaining. The main floor includes spacious living and dining areas, a master suite with a pocket door to a private TV room (which can easily be converted back to a bedroom), an additional bedroom, and a 3-piece bathroom with a glass shower. The downstairs offers a cozy TV room with a natural gas stove, a bedroom with a 3-piece en-suite and walk-in closet, and an extra bedroom and/or office. With a separate side entrance and laundry room, the lower level can easily be converted into a rental suite or teen space. Other features include new vinyl flooring throughout, attic insulation, four new basement windows, and two modern 3-piece bathrooms with glass shower doors. The property also boasts a Man Cave garage, completed in 2023, with insulation, paneling, and a garage door opener. The front garden has solid stone landscaping, and the backyard is fully landscaped with a pergola, and newly built lower deck (2024). This renovated bungalow offers a perfect blend of indoor and outdoor living, with the potential for additional income or a separate living area. Walking distance to schools and several parks! (id:63267)
Home overview
- Cooling Central air conditioning
- Heat source Natural gas
- Heat type Forced air
- Sewer/ septic Sanitary sewer
- # total stories 1
- Fencing Fully fenced, fenced yard
- # parking spaces 4
- Has garage (y/n) Yes
- # full baths 2
- # total bathrooms 2.0
- # of above grade bedrooms 5
- Has fireplace (y/n) Yes
- Community features Community centre
- Subdivision 37 - south of taylor-kidd blvd
- Lot desc Landscaped
- Lot size (acres) 0.0
- Listing # X12434196
- Property sub type Single family residence
- Status Active
- 5th bedroom 3.76m X 4m
Level: Basement - Laundry 4.33m X 2.99m
Level: Basement - Office 3.01m X 5m
Level: Basement - Recreational room / games room 8.13m X 3m
Level: Basement - 4th bedroom 3.76m X 3.74m
Level: Basement - Bathroom 2.71m X 1.45m
Level: Ground - Foyer 4.9m X 1m
Level: Ground - 3rd bedroom 3.18m X 2m
Level: Main - Living room 5.32m X 3.97m
Level: Main - Dining room 3.59m X 2m
Level: Main - Kitchen 3.43m X 3.13m
Level: Main - Primary bedroom 3.93m X 3.32m
Level: Main - Bathroom 2.79m X 1.5m
Level: Main - 2nd bedroom 3.93m X 3.3m
Level: Main
- Listing source url Https://www.realtor.ca/real-estate/28928984/761-sussex-boulevard-kingston-south-of-taylor-kidd-blvd-37-south-of-taylor-kidd-blvd
- Listing type identifier Idx

$-1,757
/ Month

