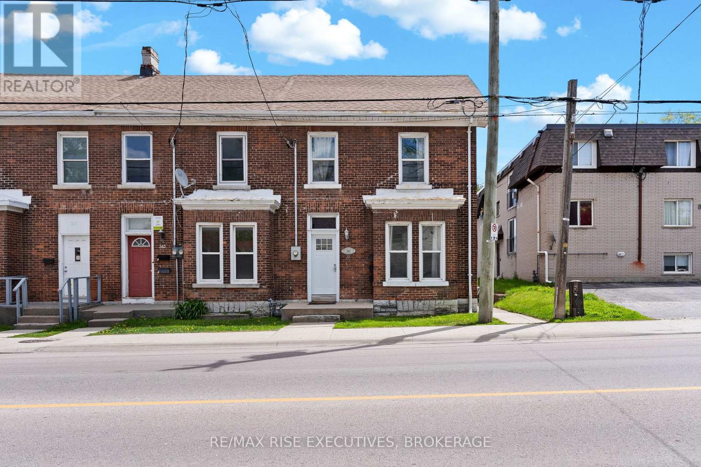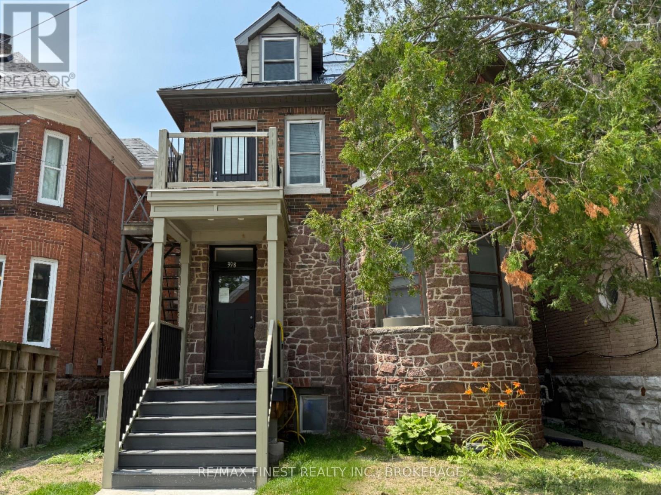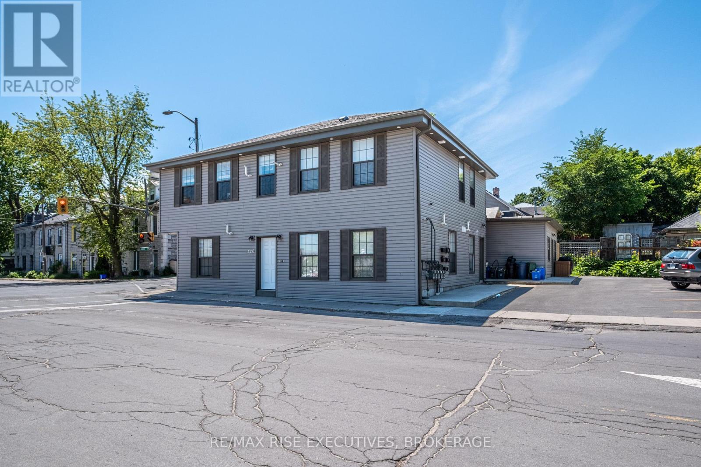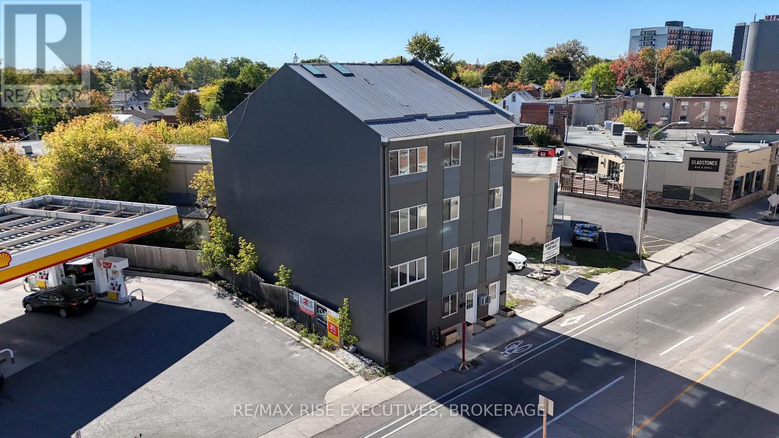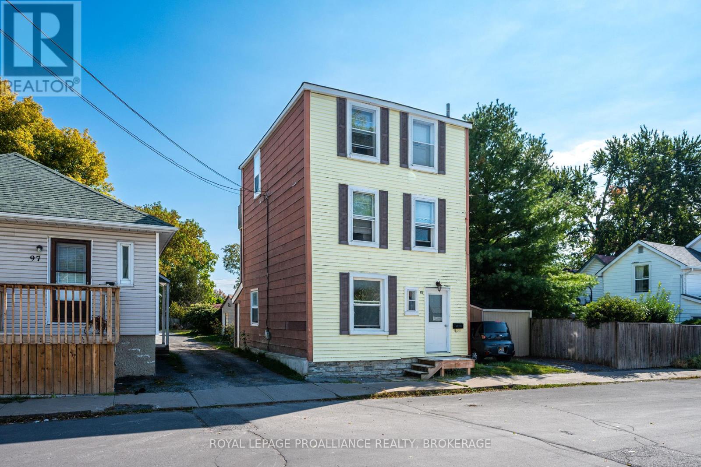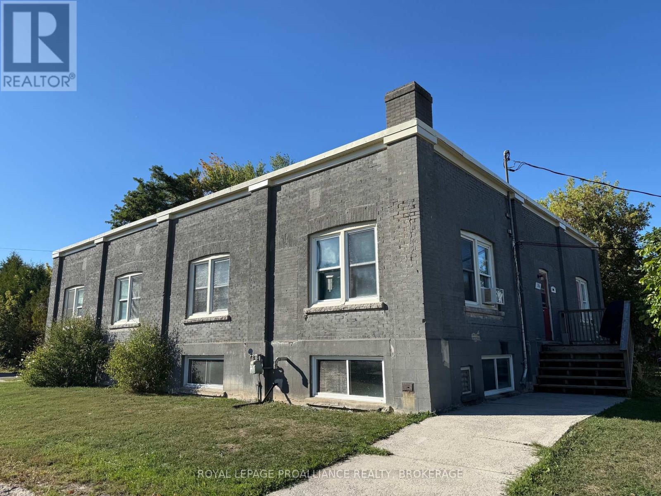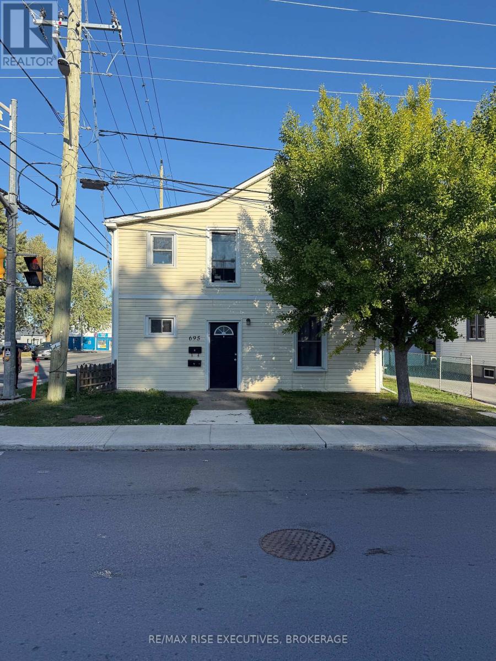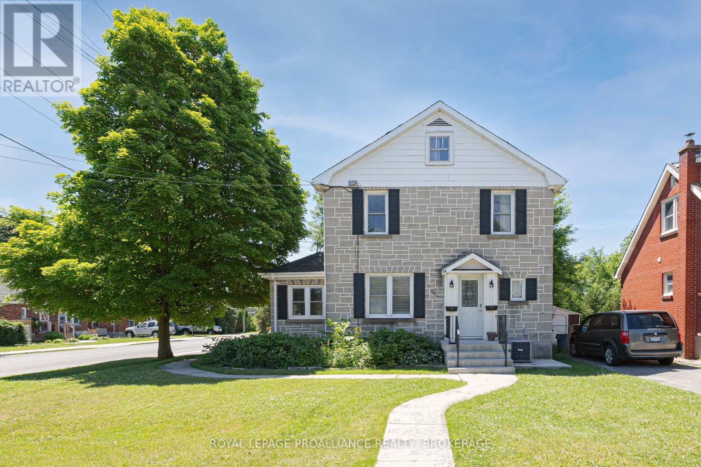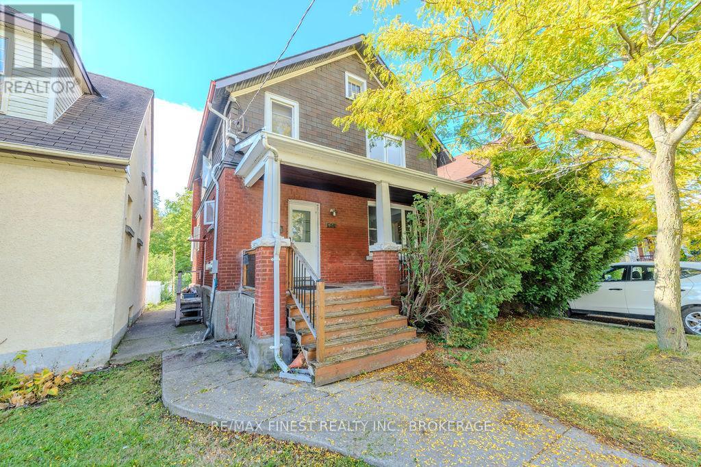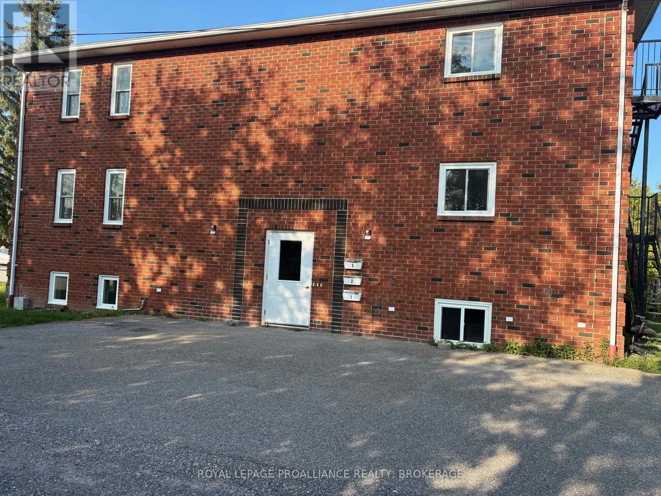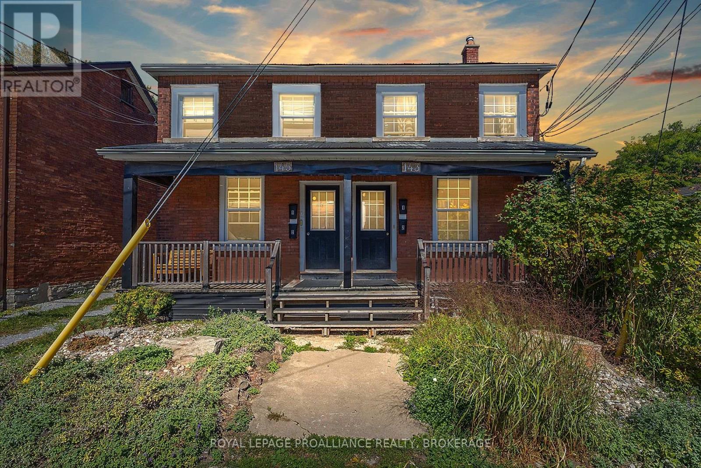- Houseful
- ON
- Kingston Central City East
- Alwington
- 102 Livingston Ave
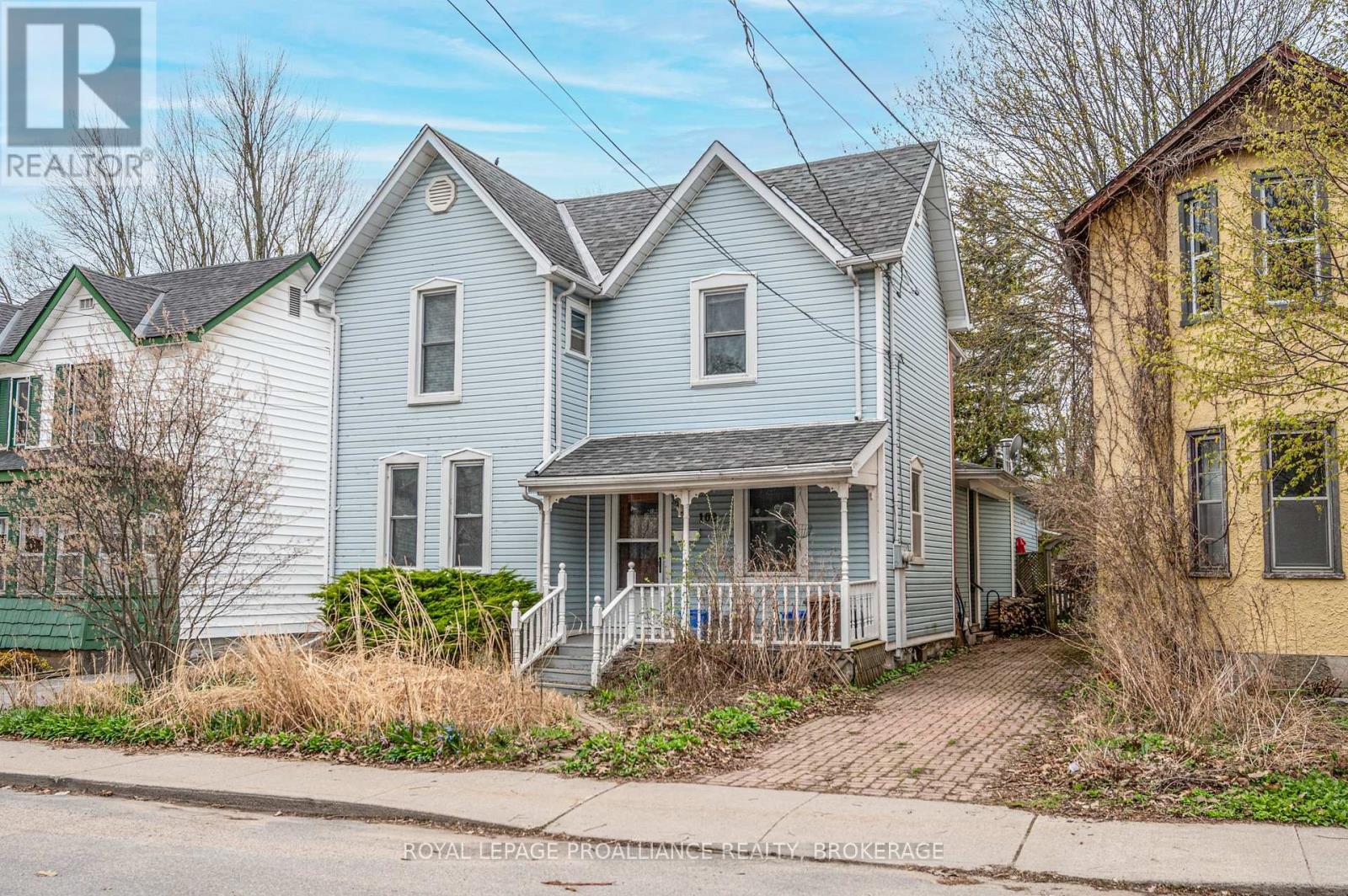
Highlights
Description
- Time on Houseful47 days
- Property typeMulti-family
- Neighbourhood
- Median school Score
- Mortgage payment
Welcome to 102 Livingston Avenue where charm meets opportunity in the heart of Kingston. From the moment you arrive, you'll be captivated by the beautifully interlocked brick driveway and the elegant pathway leading to the welcoming front porch and entrance. Step inside to find a warm and inviting space, where stunning pine hardwood floors extend across most of the main level, creating an ambiance of timeless comfort. The expansive living room, bathed in natural light from oversized windows, effortlessly flows into a thoughtfully designed kitchen featuring a bakers island, generous counter space, and abundant cabinetry, perfect for culinary creations and entertaining. The open-concept dining and family room is a true centerpiece of the home, complete with a charming gas woodstove that adds both warmth and character. The main floor also offers a dedicated office space, a stylish 4-piece bathroom, and a spacious bedroom with direct access to a private outdoor deck your own tranquil retreat for morning coffee or evening relaxation. Venture upstairs to discover a separate two-bedroom unit, providing privacy and flexibility, complete with its own 4-piece bathroom and a cozy eat-in kitchen ideal for guests, rental income, or multi-generational living. Perfectly positioned in one of Kingston's most desirable locations, this home is just steps from the vibrant TETT & Isabel Bader Centre and mere minutes from Kingston General Hospital, Queens University, picturesque parks, and the historic charm of Downtown Kingston. Don't miss this rare opportunity to own a beautifully crafted home with limitless possibilities. Make it yours today! (id:63267)
Home overview
- Heat source Natural gas
- Heat type Hot water radiator heat
- Sewer/ septic Sanitary sewer
- # total stories 2
- # parking spaces 3
- # full baths 2
- # total bathrooms 2.0
- # of above grade bedrooms 5
- Flooring Hardwood
- Has fireplace (y/n) Yes
- Subdivision 14 - central city east
- Lot size (acres) 0.0
- Listing # X12380414
- Property sub type Multi-family
- Status Active
- 2nd bedroom 2.63m X 4.09m
Level: 2nd - Bedroom 3.52m X 4.33m
Level: 2nd - Kitchen 2.63m X 3.83m
Level: 2nd - Bathroom 3.05m X 4.09m
Level: 2nd - Office 3.3m X 2.78m
Level: Main - Primary bedroom 2.76m X 4.33m
Level: Main - Kitchen 4.11m X 4.14m
Level: Main - Dining room 4.72m X 3.31m
Level: Main - Family room 4.83m X 3.6m
Level: Main - Bathroom 1.94m X 2.56m
Level: Main - Bedroom 3.18m X 3.27m
Level: Main - Bedroom 3.64m X 7.75m
Level: Main
- Listing source url Https://www.realtor.ca/real-estate/28812356/102-livingston-avenue-kingston-central-city-east-14-central-city-east
- Listing type identifier Idx

$-2,000
/ Month

