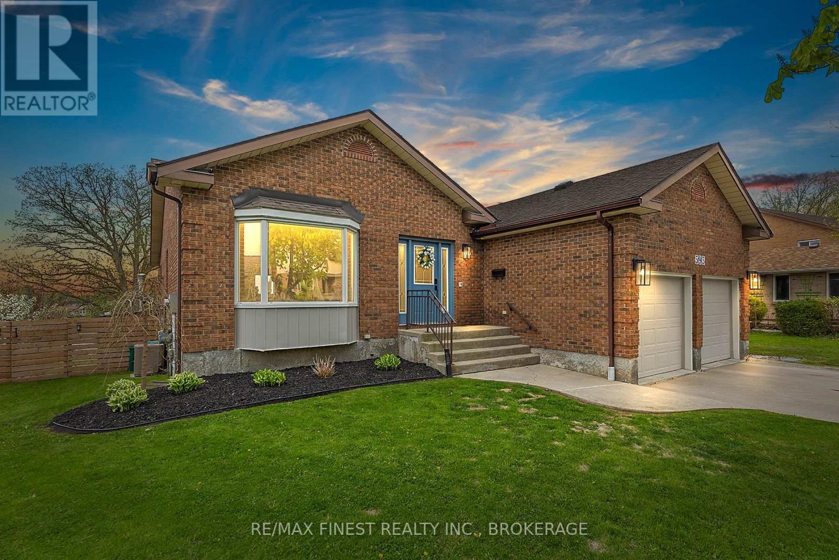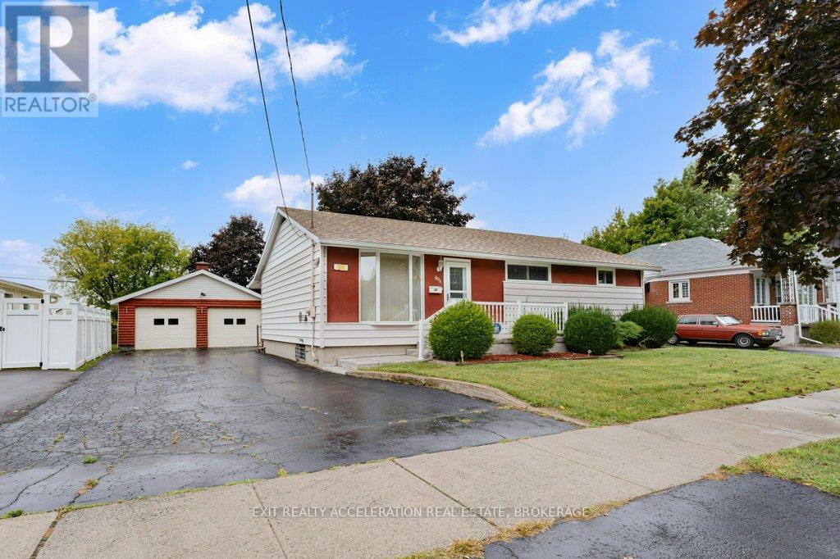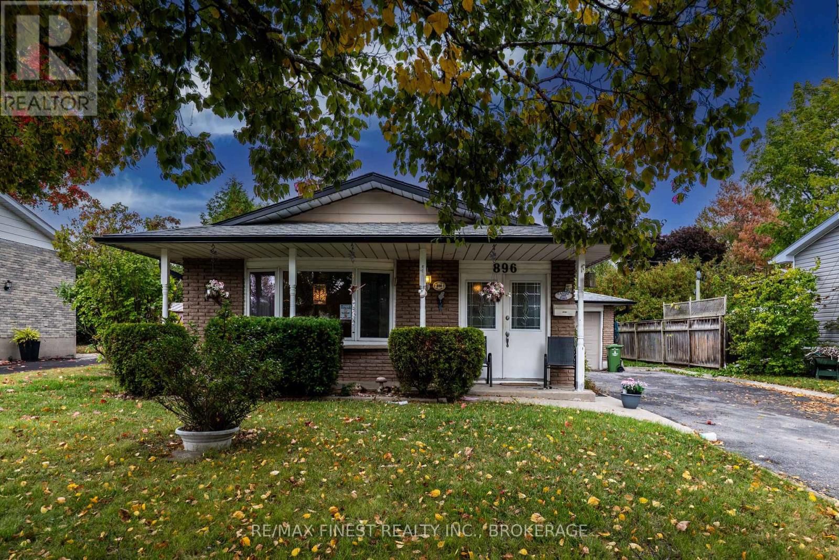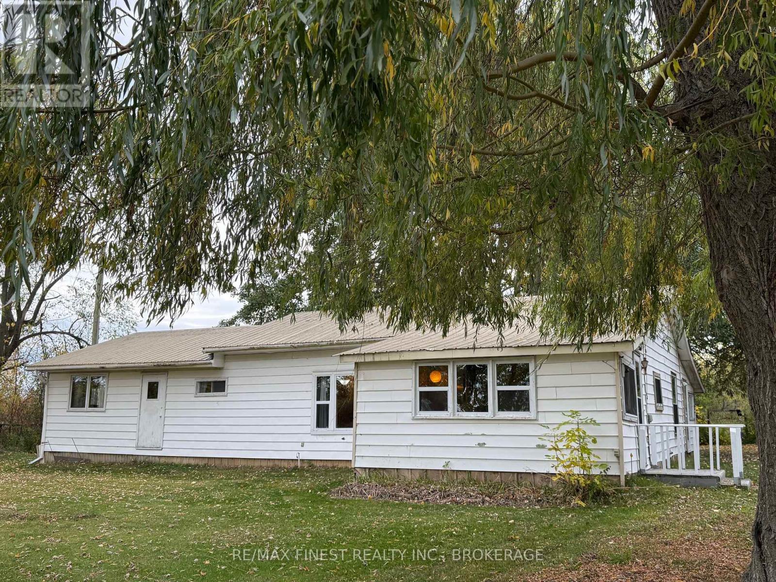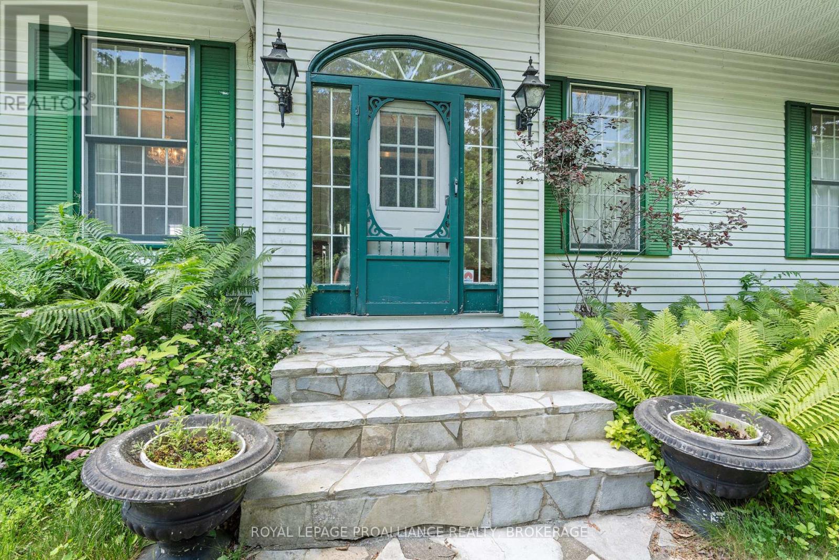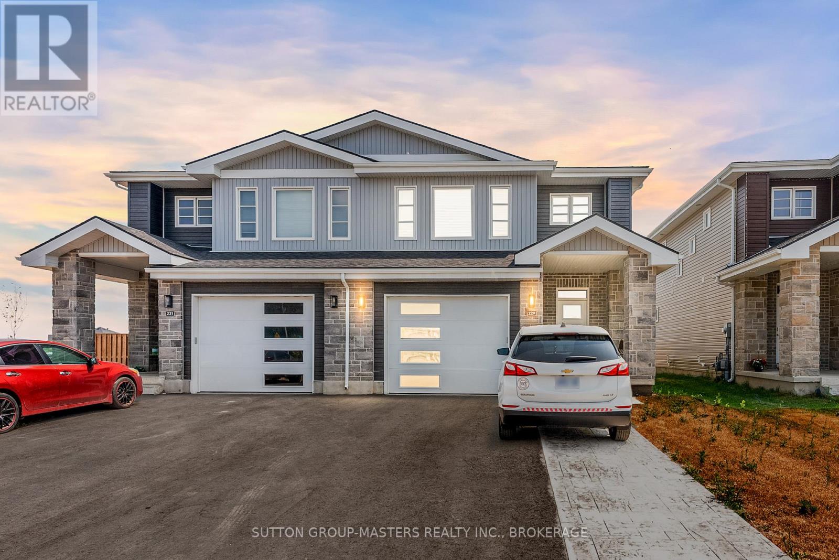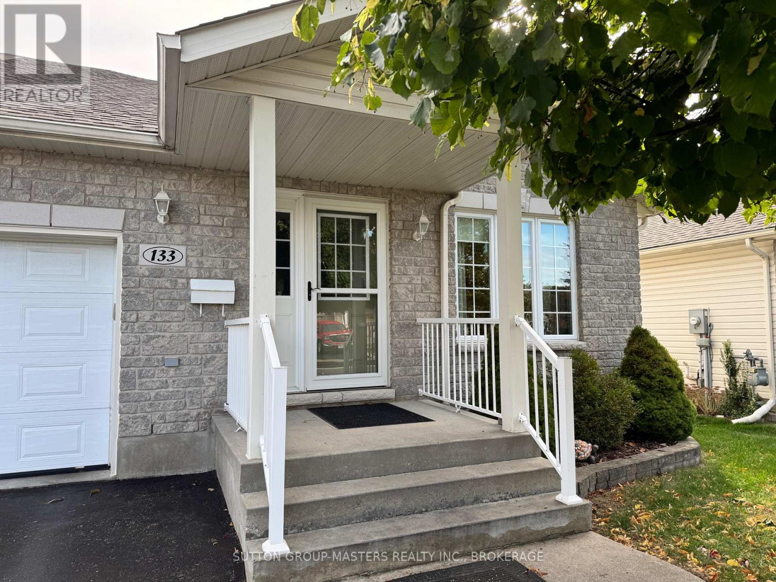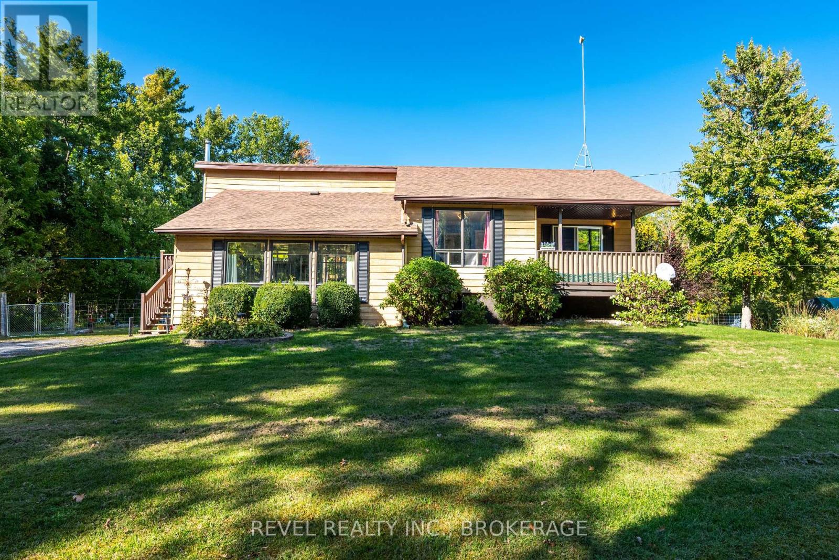- Houseful
- ON
- Kingston
- Saint Lawrence North
- 1461 English Way
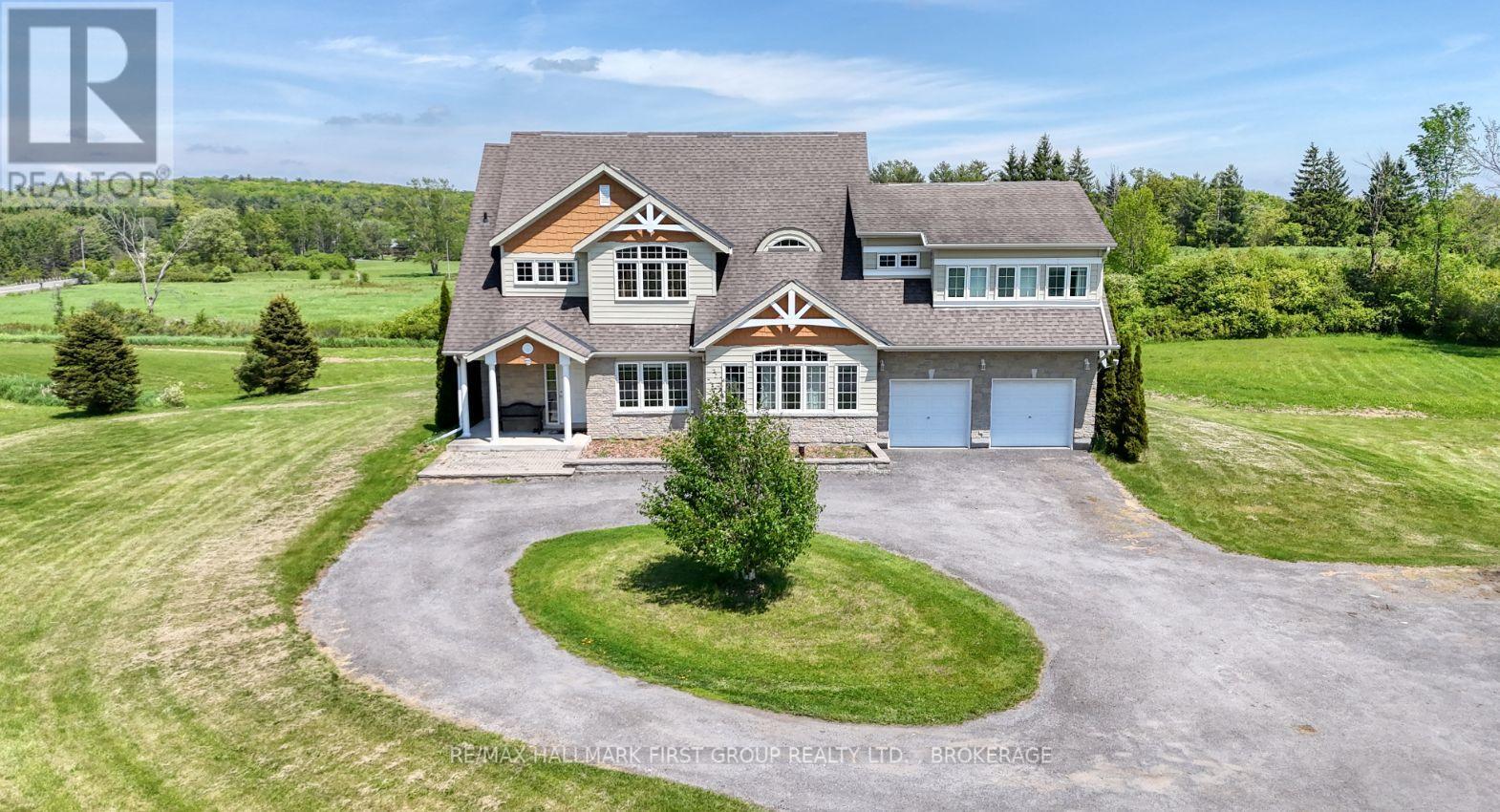
Highlights
Description
- Time on Houseful124 days
- Property typeSingle family
- Neighbourhood
- Median school Score
- Mortgage payment
Discover the perfect blend of modern luxury and serene countryside living in this stunning 4-bedroom, 4.5-bathroom Viceroy home. Designed with family in mind, the expansive open-concept kitchen, living, and dining area is bathed in natural light from a striking wall of windows. An additional living room on the main floor offers even more space for entertaining and relaxation. The fully finished basement takes things up a notch with a rec room complete with a kitchenette, plus a games room, office, and spa-inspired bathroom for ultimate comfort and versatility.Situated on over 2 acres (2.349) of private land, this home offers the peace and privacy of conservation land at the rear, yet is only 20 minutes from downtown Kingston and 15 minutes from Gananoque. Just moments from the picturesque St. Lawrence River and the nearby English Landing Park and Grass Creek Park, outdoor enthusiasts will love the convenience of nearby waterfront parks and endless adventure options. Whether you're enjoying the spacious comforts of your home or stepping outside to explore the natural beauty that surrounds you, this exceptional property is the ideal retreat for your growing family. (id:63267)
Home overview
- Cooling Central air conditioning, air exchanger
- Heat source Propane
- Heat type Forced air
- Sewer/ septic Septic system
- # total stories 2
- # parking spaces 12
- Has garage (y/n) Yes
- # full baths 4
- # half baths 1
- # total bathrooms 5.0
- # of above grade bedrooms 4
- Has fireplace (y/n) Yes
- Subdivision 11 - kingston east (incl cfb kingston)
- Lot size (acres) 0.0
- Listing # X12233228
- Property sub type Single family residence
- Status Active
- Bedroom 5.2m X 3.55m
Level: 2nd - Family room 5.24m X 3.94m
Level: 2nd - Bathroom 1.78m X 1.99m
Level: 2nd - Bedroom 4.09m X 3.52m
Level: 2nd - Bathroom 2.76m X 3.58m
Level: 2nd - Primary bedroom 5.13m X 3.57m
Level: 2nd - Bathroom 1.9m X 2.62m
Level: 2nd - Other 2.37m X 2.39m
Level: Basement - Bathroom 3.65m X 2.31m
Level: Basement - Recreational room / games room 5.23m X 7.35m
Level: Basement - Utility 2.54m X 5.18m
Level: Basement - Office 3.58m X 4.4m
Level: Basement - Kitchen 3.24m X 3.56m
Level: Basement - Games room 6.76m X 4.47m
Level: Basement - Other 1.11m X 6.06m
Level: Basement - Mudroom 1.85m X 3.6m
Level: Main - Living room 5.89m X 4.56m
Level: Main - Living room 6.59m X 7.42m
Level: Main - Dining room 3.8m X 4.8m
Level: Main - Kitchen 2.95m X 3.79m
Level: Main
- Listing source url Https://www.realtor.ca/real-estate/28494470/1461-english-way-kingston-kingston-east-incl-cfb-kingston-11-kingston-east-incl-cfb-kingston
- Listing type identifier Idx

$-2,664
/ Month



