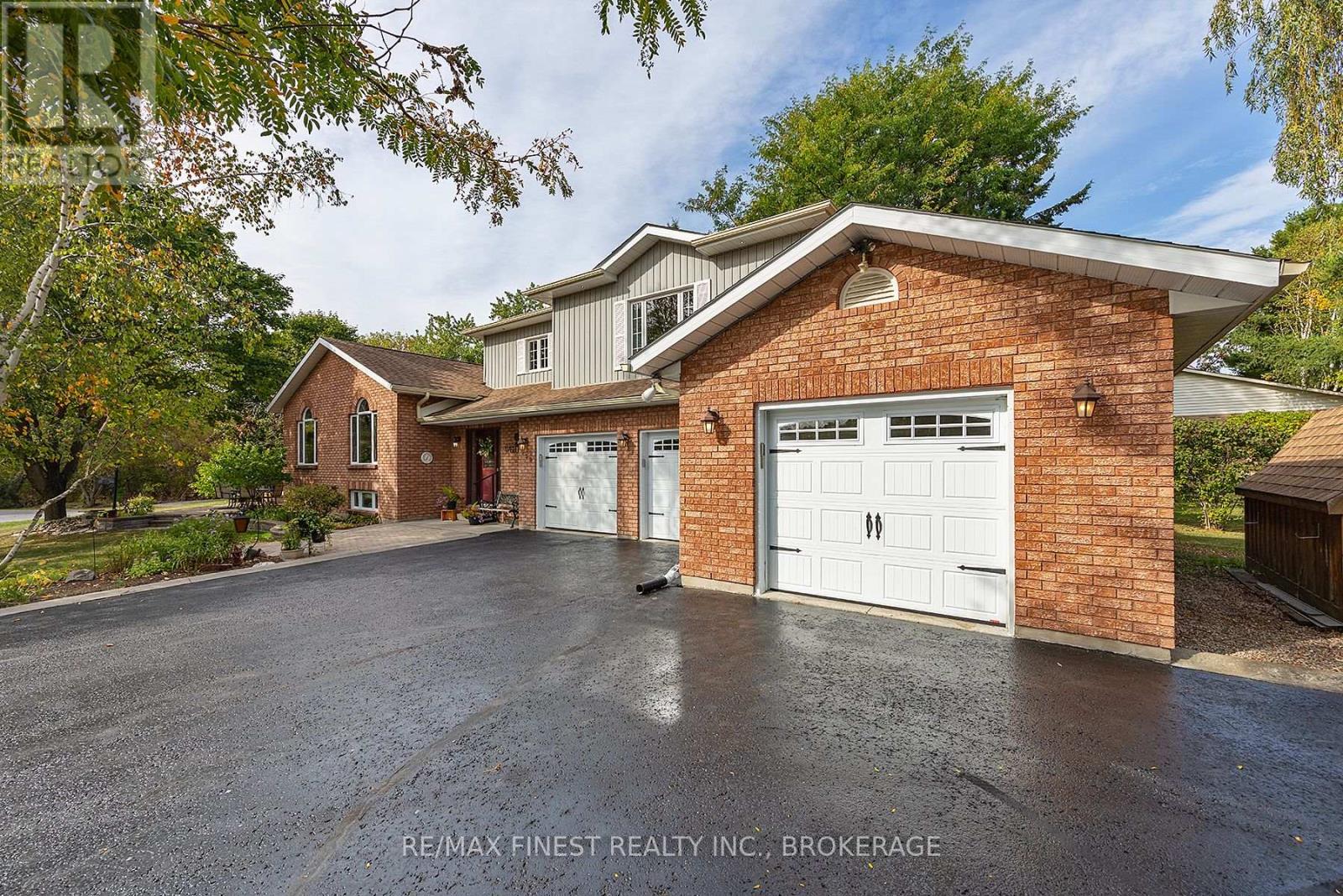- Houseful
- ON
- Kingston City North Of 401
- Elginburg - Silver Corners - Shannons Corners
- 939 Ellen Avenue

939 Ellen Avenue
939 Ellen Avenue
Highlights
Description
- Time on Houseful32 days
- Property typeSingle family
- Neighbourhood
- Median school Score
- Mortgage payment
INCREDIBLE!! The ultimate package for space, privacy, rooms for a large family (7) and amazing location! This beautiful home with a 3 car garage and tons of parking is ideally situated on a half acre country lot surrounded by green space at a private cul de sac for more parking or a huge space to play and features 4 bedrooms on the main floor including a massive master bedroom above the garage with walk-in closet and en-suite bathroom, 2 more bathrooms on the main floor including a second en-suite, a gorgeous new kitchen with quartz countertops and stainless steel appliances, a huge open concept living room with stone fireplace to the cathedral ceiling, dining area and access to the sun room and sunny south facing deck with gazebo. The lower level includes 3 more bedrooms with one for ideal office space, a 3pc bathroom, kitchenette, rec room and cozy tv/ reading room with propane fireplace! Don't miss out on this unbelievable property!! (id:63267)
Home overview
- Cooling Central air conditioning, air exchanger
- Heat source Natural gas
- Heat type Forced air
- Sewer/ septic Septic system
- # total stories 2
- # parking spaces 13
- Has garage (y/n) Yes
- # full baths 4
- # total bathrooms 4.0
- # of above grade bedrooms 6
- Has fireplace (y/n) Yes
- Community features School bus
- Subdivision 44 - city north of 401
- Lot size (acres) 0.0
- Listing # X12414589
- Property sub type Single family residence
- Status Active
- Primary bedroom 6.4m X 5.1m
Level: 2nd - Bathroom 1.4m X 3.5m
Level: 2nd - Office 3.6m X 3.7m
Level: Basement - Recreational room / games room 3.5m X 10.3m
Level: Basement - Bathroom 2.3m X 2m
Level: Basement - 4th bedroom 3m X 4m
Level: Basement - 5th bedroom 3.3m X 3.5m
Level: Basement - Kitchen 4.1m X 5.1m
Level: Main - Laundry 2.1m X 3.2m
Level: Main - Bathroom 2.6m X 1.5m
Level: Main - 3rd bedroom 3.3m X 4.5m
Level: Main - Dining room 3.3m X 3.3m
Level: Main - 2nd bedroom 3.09m X 3.4m
Level: Main - Sunroom 3.15m X 3.9m
Level: Main - Living room 4.19m X 4.35m
Level: Main - Bedroom 3.09m X 3.6m
Level: Main - Bathroom 1.65m X 2.68m
Level: Main
- Listing source url Https://www.realtor.ca/real-estate/28886418/939-ellen-avenue-kingston-city-north-of-401-44-city-north-of-401
- Listing type identifier Idx

$-2,480
/ Month












