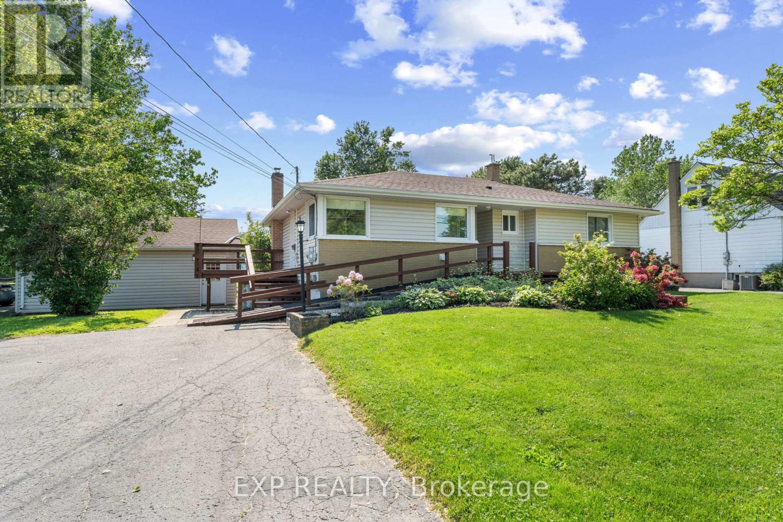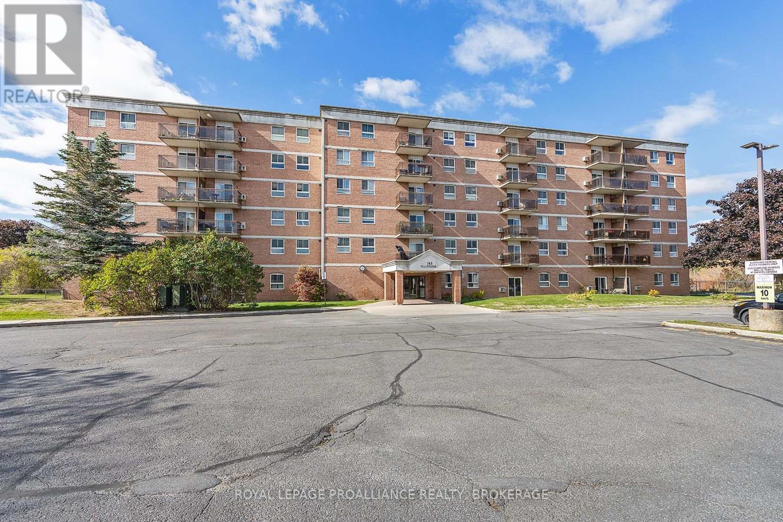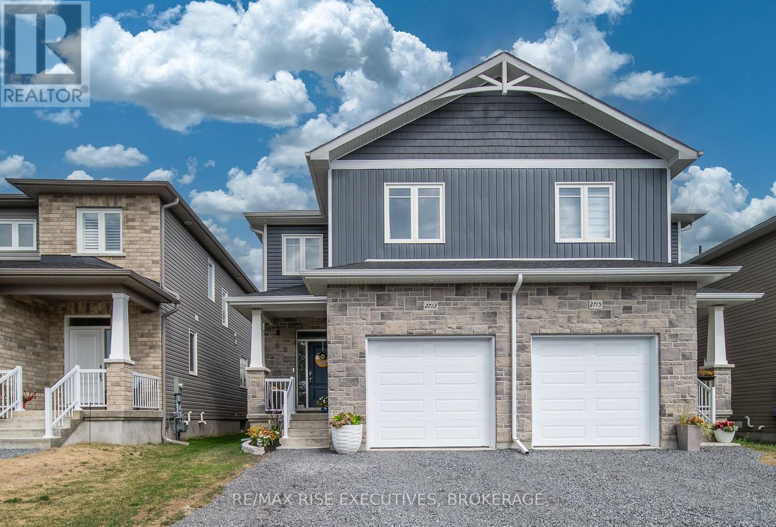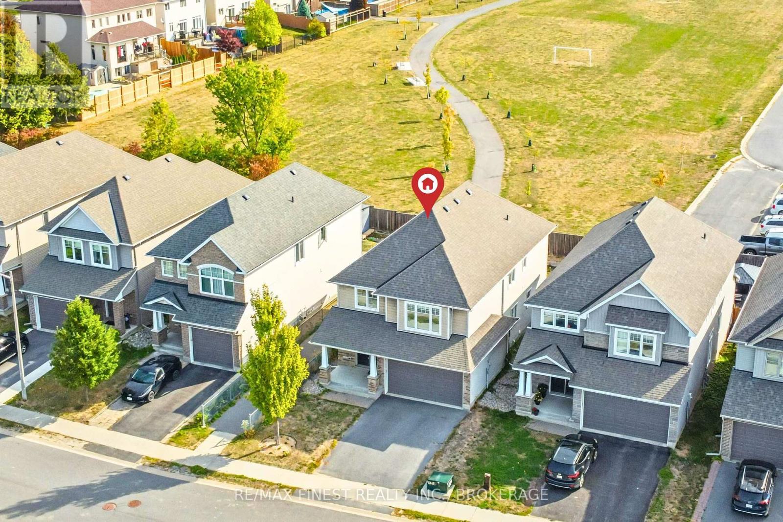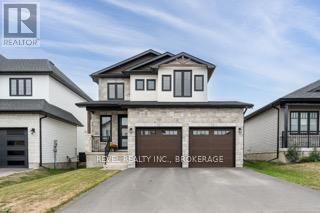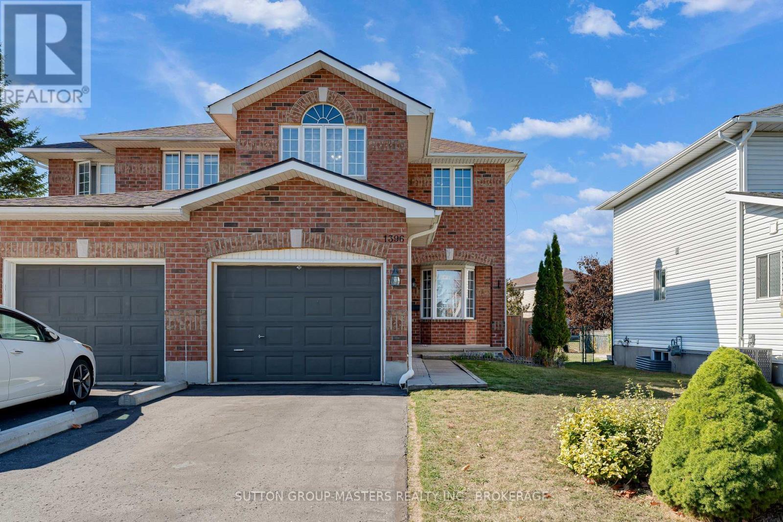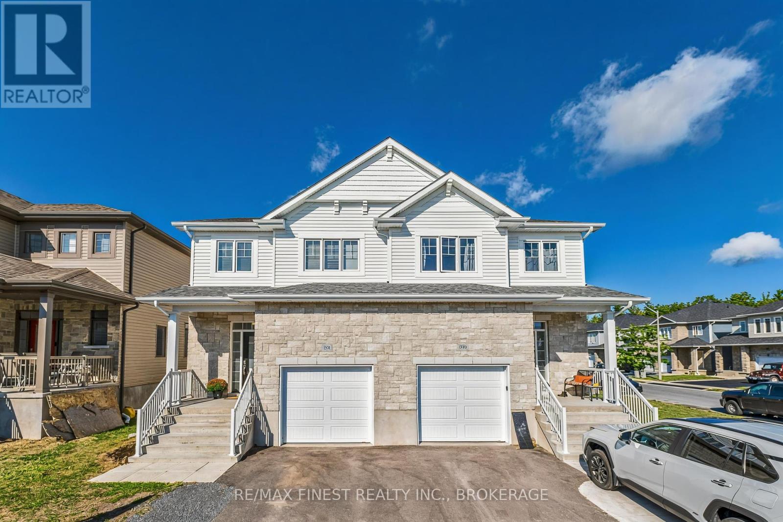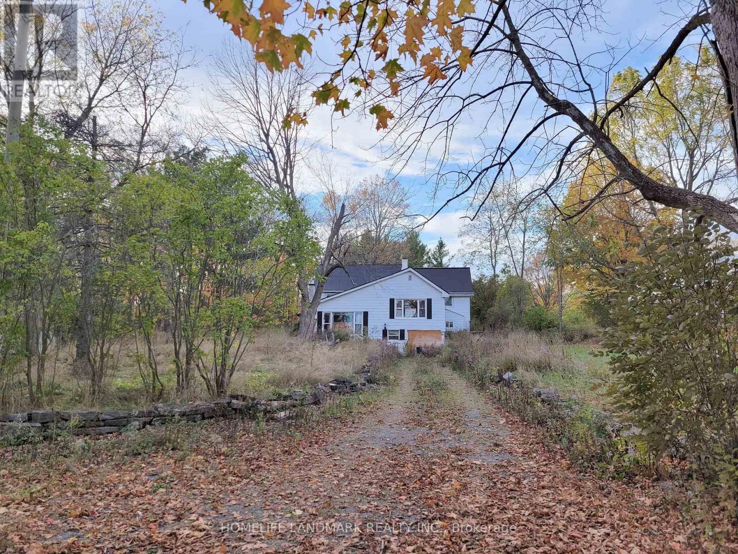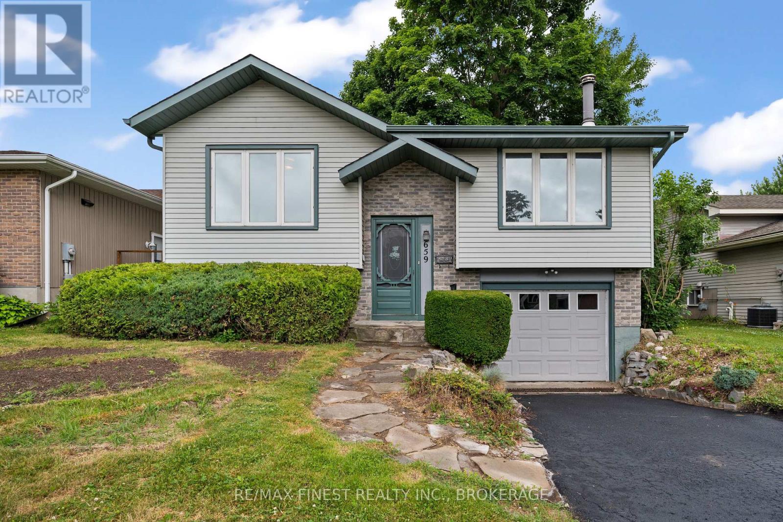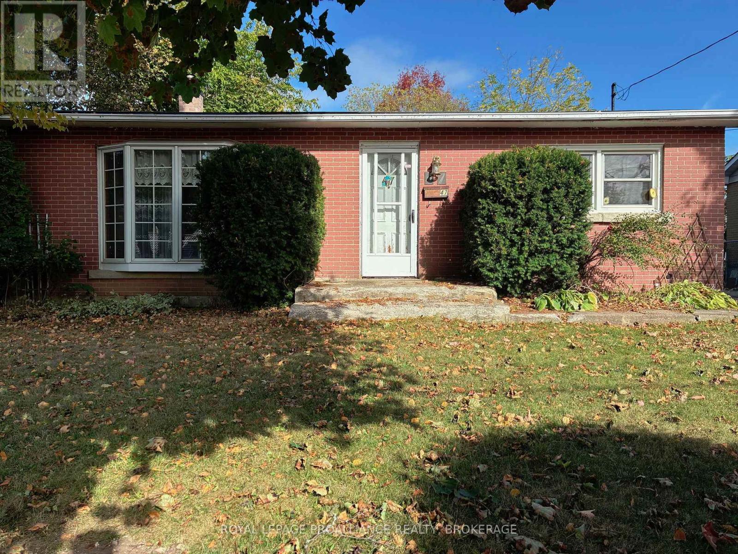- Houseful
- ON
- Kingston City North Of 401
- Sharpton - Glenvale
- 3580 Drake Rd
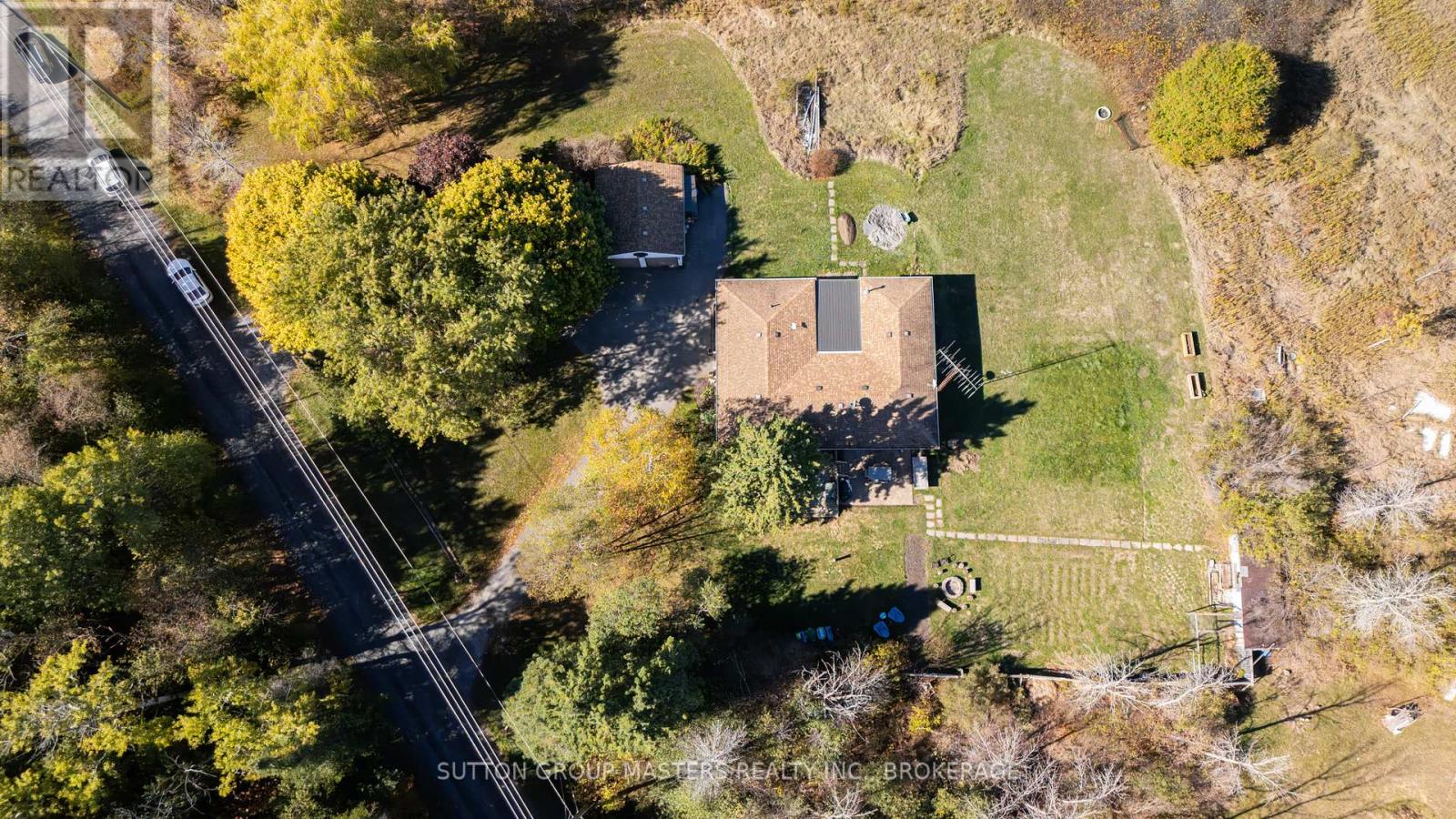
Highlights
Description
- Time on Housefulnew 15 hours
- Property typeSingle family
- StyleBungalow
- Neighbourhood
- Median school Score
- Mortgage payment
Welcome to 3580 Drake Road, a charming bungalow located on a quiet road just North of Kingston. This charming 3 bedroom home is situated on a 200 foot lot and boasts over 1,600 square feet of finished living space with no rear, front, or side neighbours being the only home on this road making it a perfect blend of country style living while being just a quick few minutes from Kingston's West End! Alongside the 3 bedrooms and 1.5 bathrooms, the home features a spacious living room with a wood burning fireplace and a huge bay window letting lots of natural light in while also showcasing the private outdoor scenery. As you continue through the home you'll find an updated kitchen with newer appliances and a walk-out to the newer deck and patio (2021) accompanied by the huge open yard which is great for the family dog to run around in, outdoor family activities, summer bonfires, or even a pool! Other features of the home include a dining area, another family/living room with a wet bar, pellet stove, and another entrance to the outdoors. Alongside all of the home's updates and cozy features, you'll find tons of storage throughout and a detached double car garage which can be used for parking the cars in the winter, more storage, or making it your own personal workshop! Ready to call this place home? Come and check this beautiful spot out today! (id:63267)
Home overview
- Cooling Central air conditioning
- Heat source Propane
- Heat type Forced air
- Sewer/ septic Septic system
- # total stories 1
- # parking spaces 8
- Has garage (y/n) Yes
- # full baths 2
- # total bathrooms 2.0
- # of above grade bedrooms 3
- Has fireplace (y/n) Yes
- Subdivision 44 - city north of 401
- Directions 1725574
- Lot size (acres) 0.0
- Listing # X12462716
- Property sub type Single family residence
- Status Active
- Other 11.4m X 10.2m
Level: Basement - Laundry 2.6m X 2.8m
Level: Main - Living room 5.6m X 4.2m
Level: Main - Bathroom 2.7m X 2.7m
Level: Main - Kitchen 2.6m X 4.1m
Level: Main - Bathroom 1.6m X 1.8m
Level: Main - 3rd bedroom 3.1m X 2.8m
Level: Main - Dining room 2.9m X 4.1m
Level: Main - Bathroom 2.1m X 0.8m
Level: Main - Primary bedroom 3m X 3.7m
Level: Main - Family room 5.8m X 4.8m
Level: Main - 2nd bedroom 3.6m X 2.8m
Level: Main
- Listing source url Https://www.realtor.ca/real-estate/28990158/3580-drake-road-kingston-city-north-of-401-44-city-north-of-401
- Listing type identifier Idx

$-1,466
/ Month

