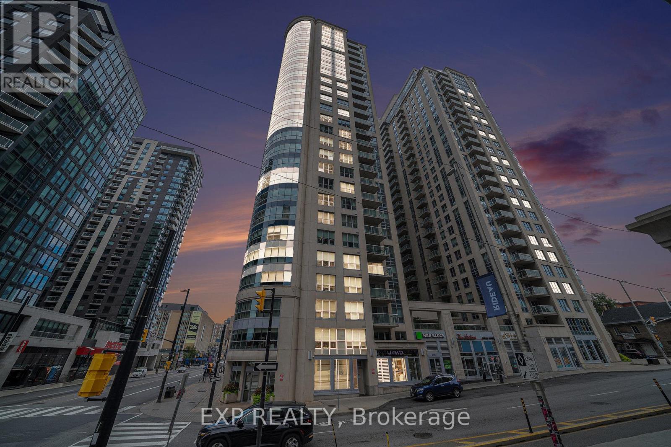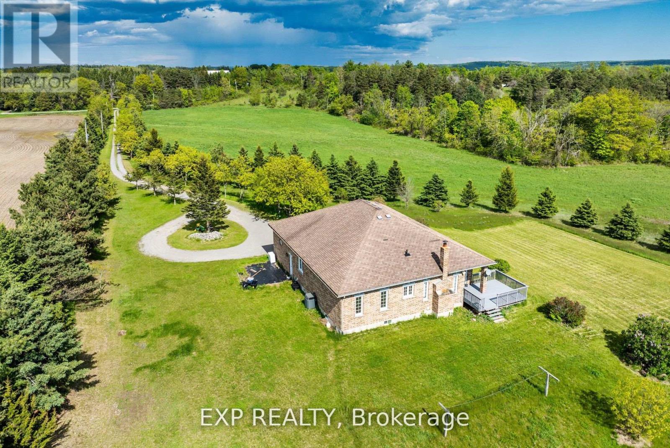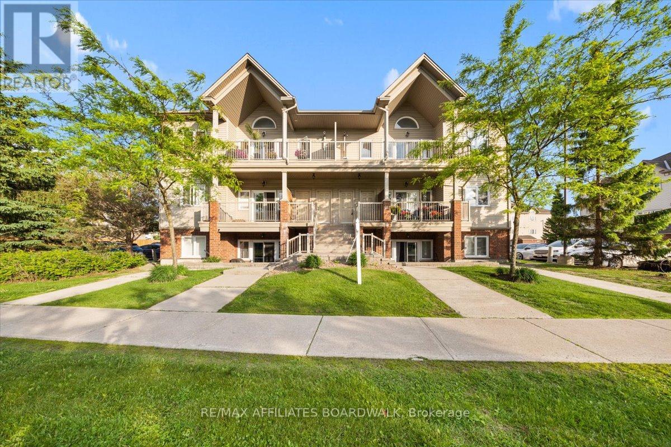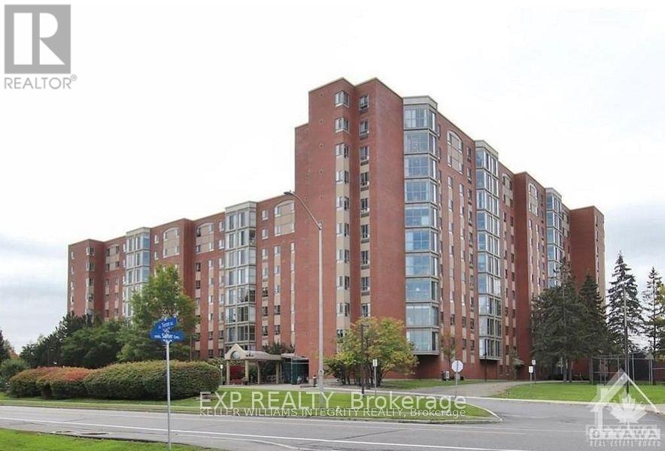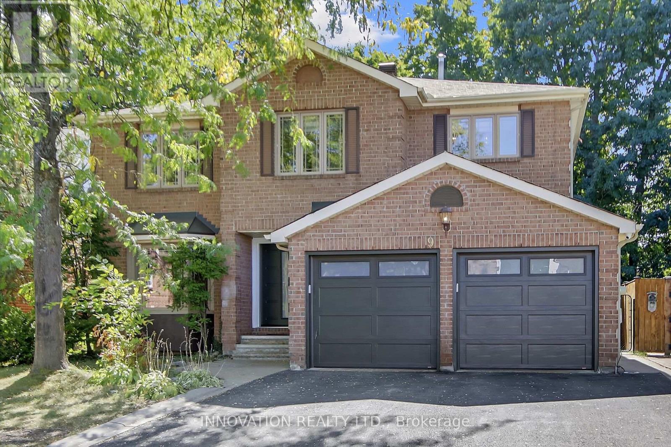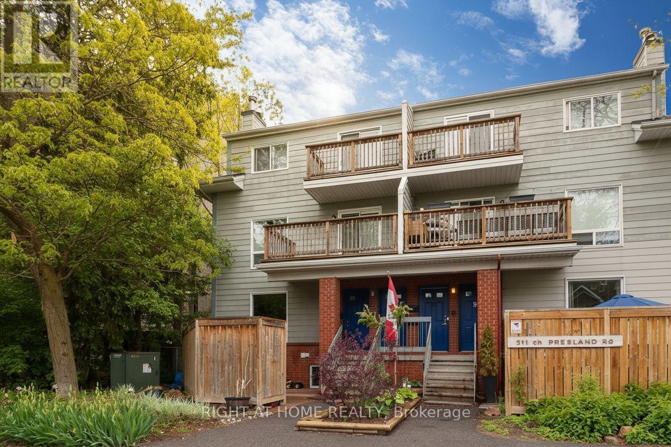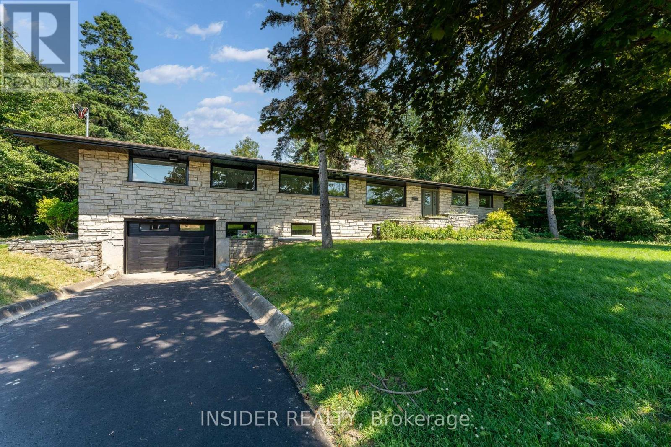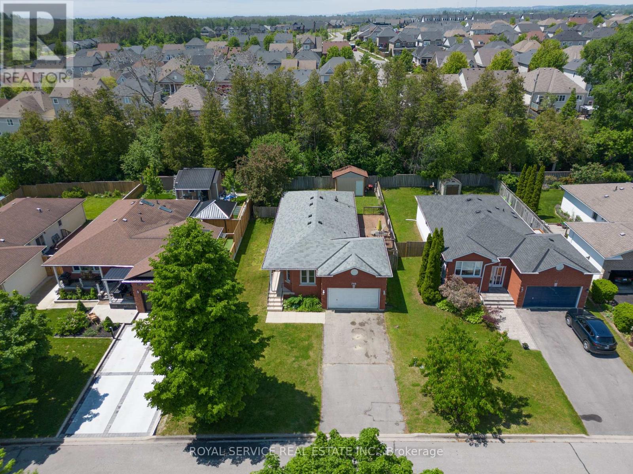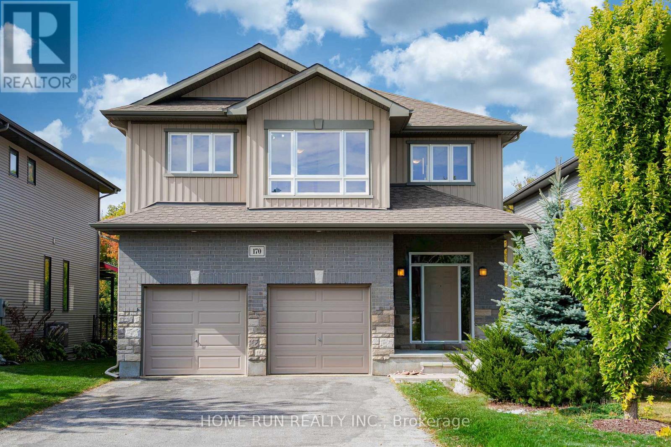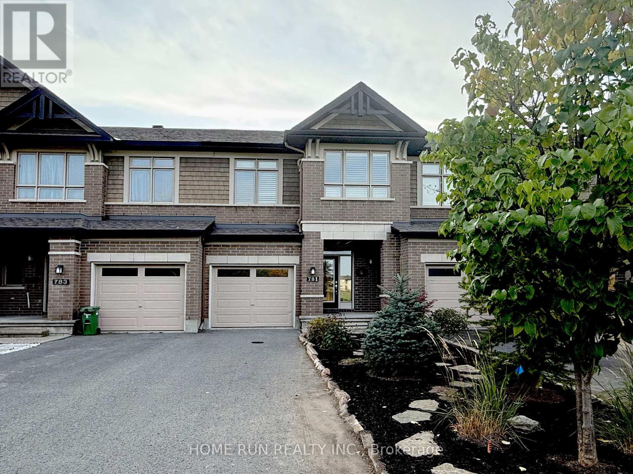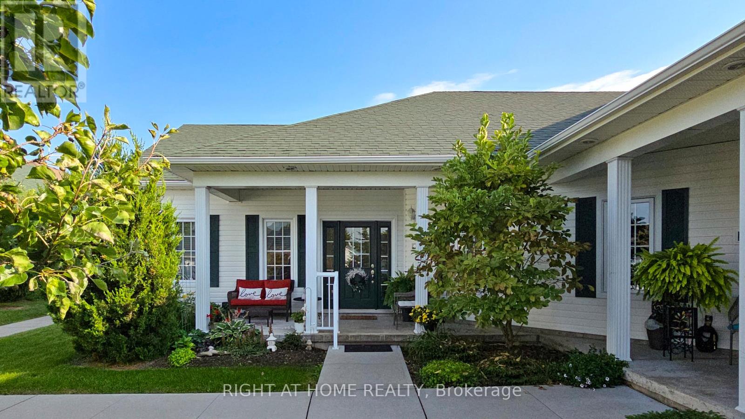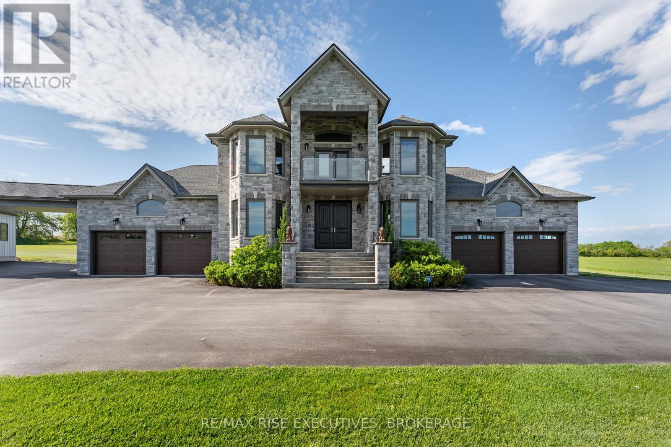
78 Aragon Road
For Sale
New 19 hours
$2,649,900
5 beds
4 baths
78 Aragon Road
For Sale
New 19 hours
$2,649,900
5 beds
4 baths
Highlights
This home is
302%
Time on Houseful
19 hours
School rated
6.4/10
Description
- Time on Housefulnew 19 hours
- Property typeSingle family
- Neighbourhood
- Median school Score
- Mortgage payment
This stunning Ultra-Efficient custom home by Legacy Fine Homes sits on 7 acres of peaceful countryside, blending luxury with sustainability. Featuring 4+1 beds, 4 baths, and 6-car garage space, the home offers exceptional craftsmanship and high-end finishes. The gourmet kitchen boasts quartz countertops, a waterfall breakfast bar, and premium appliances, while the elegant living room with a fireplace opens to a sunroom. The enclosed BBQ area is perfect for entertaining. The primary suite features dual walk-in closets and a spa-like ensuite. A finished lower level includes a family room, gym, bedroom, and walkout. A rare combination of modern luxury and energy efficiency in an idyllic setting. (id:63267)
Home overview
Amenities / Utilities
- Cooling Central air conditioning
- Heat source Propane
- Heat type Forced air
- Has pool (y/n) Yes
- Sewer/ septic Septic system
Exterior
- # total stories 2
- # parking spaces 16
- Has garage (y/n) Yes
Interior
- # full baths 4
- # total bathrooms 4.0
- # of above grade bedrooms 5
- Flooring Tile
Location
- Subdivision 44 - city north of 401
- View View
- Directions 1972034
Lot/ Land Details
- Lot desc Landscaped
Overview
- Lot size (acres) 0.0
- Listing # X12411379
- Property sub type Single family residence
- Status Active
Rooms Information
metric
- Primary bedroom 6.66m X 4.03m
Level: 2nd - 2nd bedroom 3.64m X 5.18m
Level: 2nd - 3rd bedroom 4.62m X 4.08m
Level: 2nd - Bathroom 3.56m X 4.05m
Level: 2nd - Bathroom 2.87m X 4.05m
Level: 2nd - Laundry 3.66m X 2.06m
Level: 2nd - Cold room 1.59m X 3.04m
Level: Basement - Utility 1.29m X 4.14m
Level: Basement - Recreational room / games room 11.12m X 7.4m
Level: Basement - 4th bedroom 6.2m X 3.98m
Level: Basement - Utility 1.68m X 4.03m
Level: Basement - Office 5.07m X 5.52m
Level: Basement - Bathroom 2.54m X 2.45m
Level: Basement - Exercise room 3.16m X 7.91m
Level: Basement - Foyer 2.48m X 3.29m
Level: Main - Dining room 4.78m X 4.08m
Level: Main - Sunroom 5.17m X 9.21m
Level: Main - Living room 5.37m X 4.85m
Level: Main - Office 4.12m X 4.08m
Level: Main - Kitchen 6.27m X 7.36m
Level: Main
SOA_HOUSEKEEPING_ATTRS
- Listing source url Https://www.realtor.ca/real-estate/28879915/78-aragon-road-kingston-city-north-of-401-44-city-north-of-401
- Listing type identifier Idx
The Home Overview listing data and Property Description above are provided by the Canadian Real Estate Association (CREA). All other information is provided by Houseful and its affiliates.

Lock your rate with RBC pre-approval
Mortgage rate is for illustrative purposes only. Please check RBC.com/mortgages for the current mortgage rates
$-7,066
/ Month25 Years fixed, 20% down payment, % interest
$
$
$
%
$
%

Schedule a viewing
No obligation or purchase necessary, cancel at any time
Nearby Homes
Real estate & homes for sale nearby

