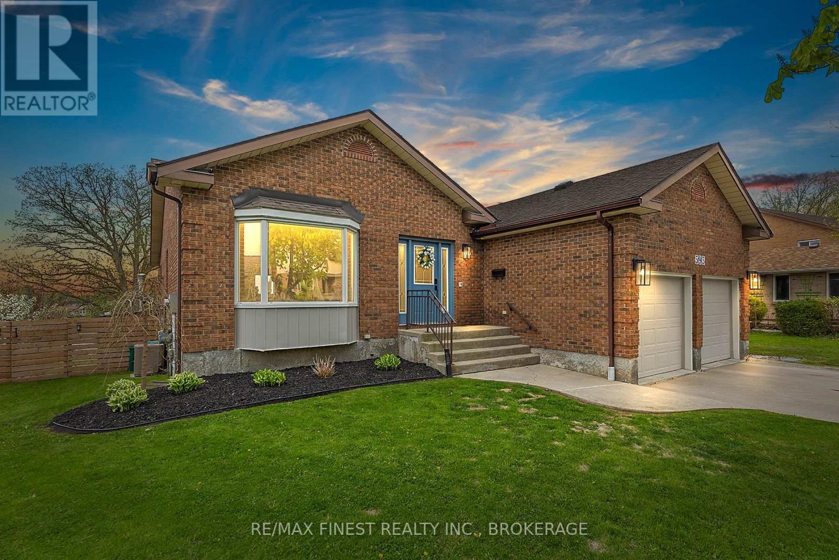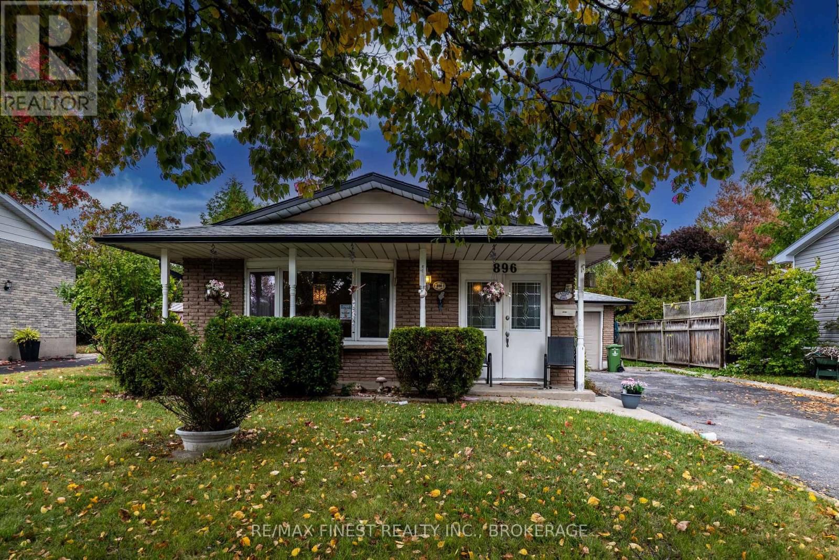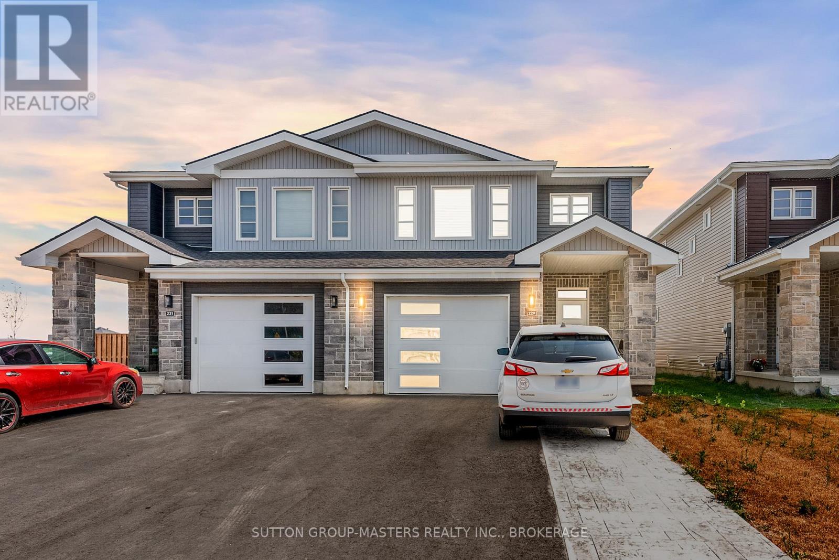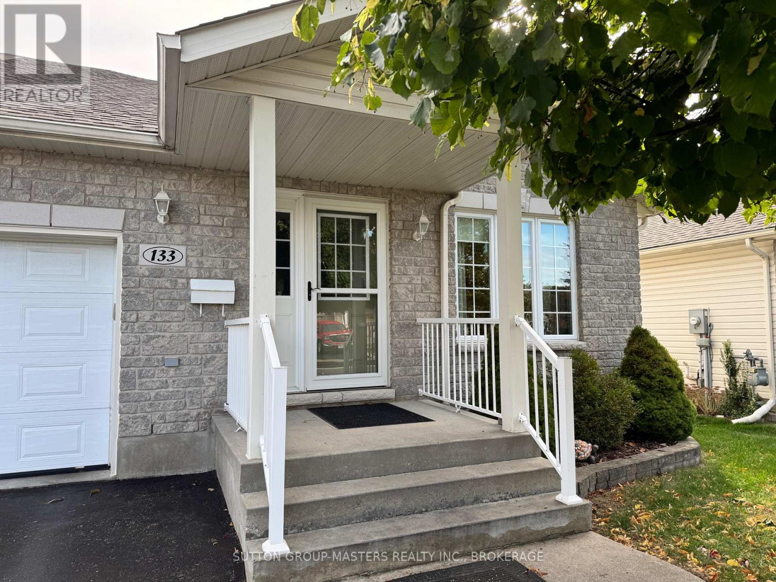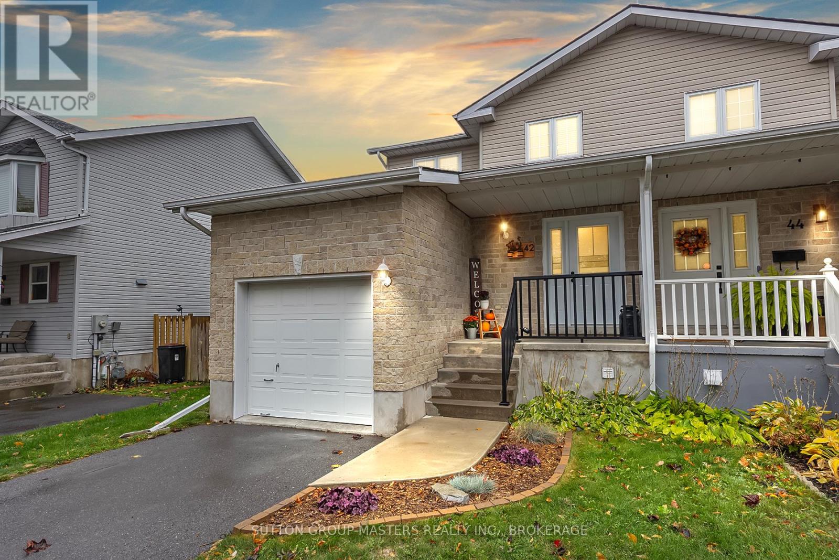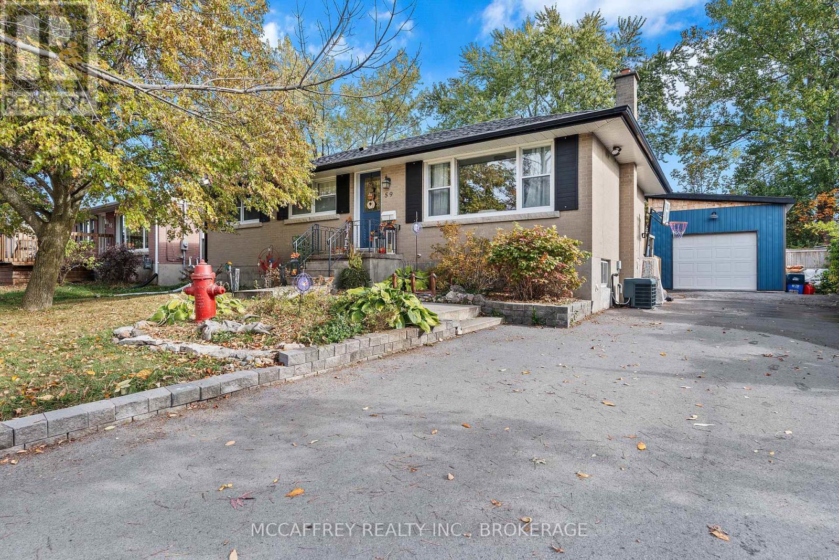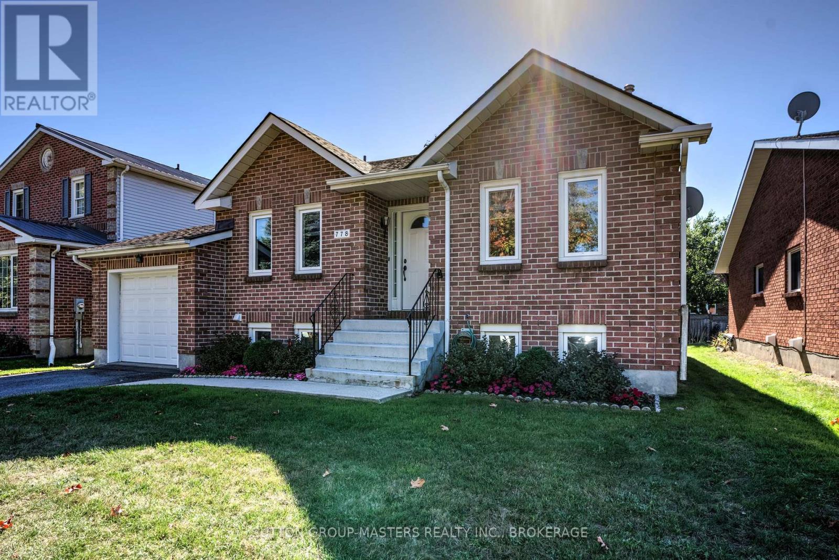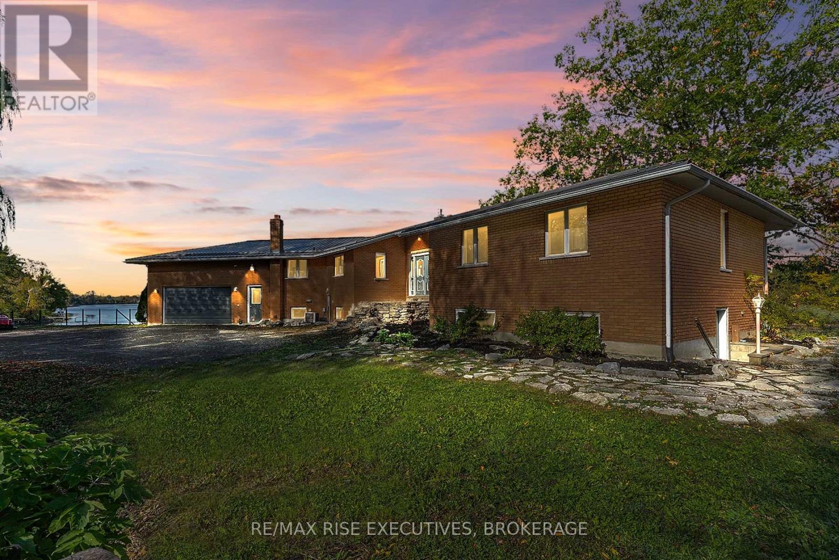- Houseful
- ON
- Kingston City Northwest
- Cataraqui Westbrook
- 1338 Turnbull Way
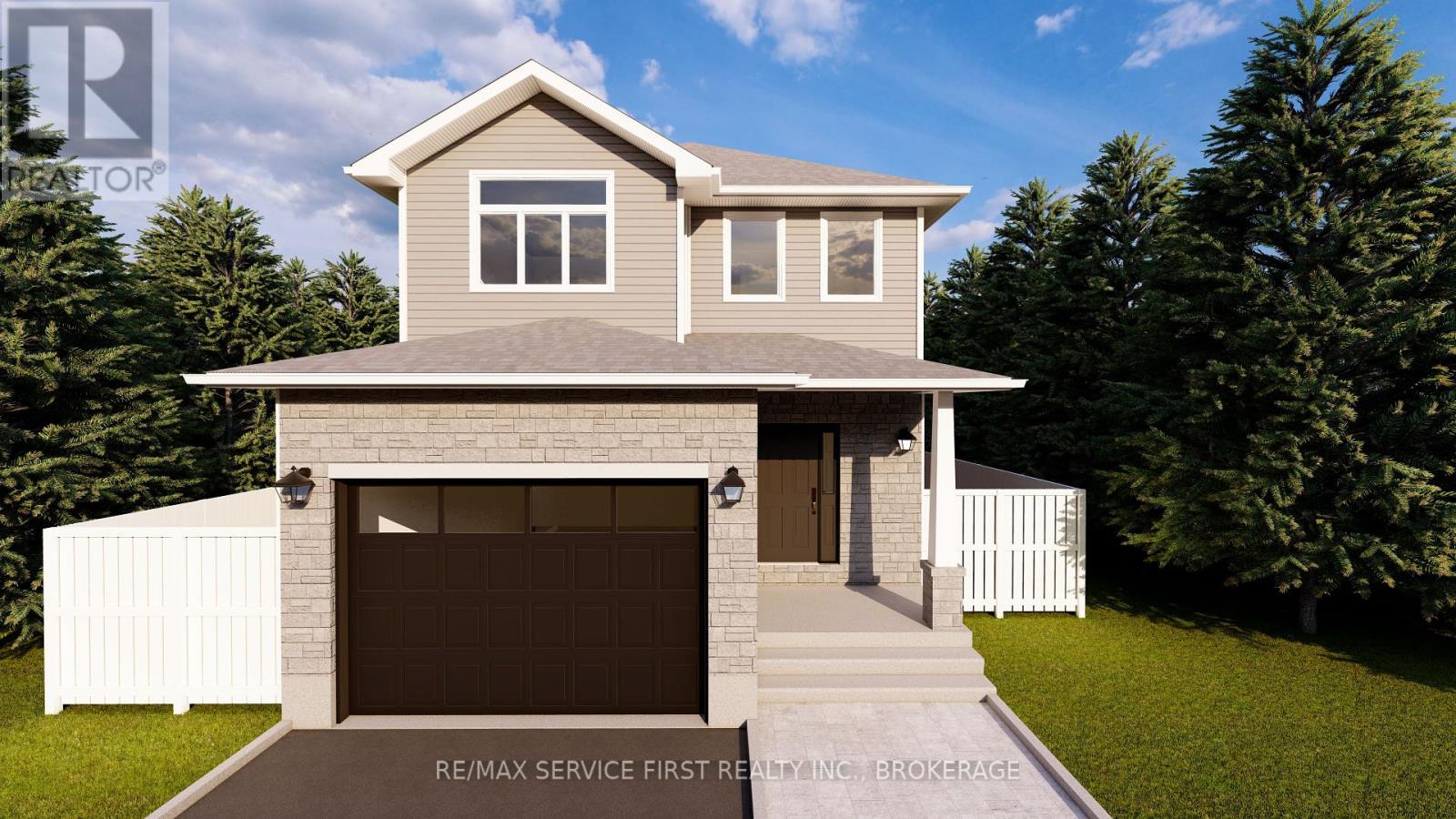
Highlights
Description
- Time on Houseful39 days
- Property typeSingle family
- Neighbourhood
- Median school Score
- Mortgage payment
Introducing the Sandhill Model by Greene Homes to Be Built in Creekside Valley! This thoughtfully designed 2,200 sq. ft. home offers 4 spacious bedrooms, 3 bathrooms, and a layout ideal for today's busy lifestyles. The main floor features a bright and airy open-concept design, seamlessly connecting the kitchen, dining area, and great room perfect for entertaining or family living. The kitchen includes a generous island, walk-in pantry, and modern finishes that will impress. A separate den or home office and convenient 2-piece bath complete the main level. Upstairs, you'll find four well-appointed bedrooms, including a luxurious primary suite with a walk-in closet and 5-piece ensuite. The second-floor laundry adds everyday convenience. Located in Creekside Valley, a vibrant new community with parks, walking trail, and a nearby school this is an ideal place to call home. Brokerage Remarks (id:63267)
Home overview
- Cooling Central air conditioning
- Heat source Natural gas
- Heat type Forced air
- Sewer/ septic Sanitary sewer
- # total stories 2
- # parking spaces 3
- Has garage (y/n) Yes
- # full baths 2
- # half baths 1
- # total bathrooms 3.0
- # of above grade bedrooms 4
- Community features School bus
- Subdivision 42 - city northwest
- Directions 1983655
- Lot size (acres) 0.0
- Listing # X12398929
- Property sub type Single family residence
- Status Active
- Bathroom 3.35m X 1.55m
Level: 2nd - Bathroom 1.83m X 3.96m
Level: 2nd - 3rd bedroom 3.35m X 4.66m
Level: 2nd - Primary bedroom 4.88m X 3.96m
Level: 2nd - 4th bedroom 3.35m X 3.08m
Level: 2nd - 2nd bedroom 3.35m X 3.35m
Level: 2nd - Dining room 2.96m X 3.32m
Level: Main - Den 3.47m X 2.87m
Level: Main - Great room 3.69m X 6.07m
Level: Main - Bathroom 1.01m X 2.13m
Level: Main - Kitchen 2.96m X 3.96m
Level: Main
- Listing source url Https://www.realtor.ca/real-estate/28852798/1338-turnbull-way-kingston-city-northwest-42-city-northwest
- Listing type identifier Idx

$-2,129
/ Month



