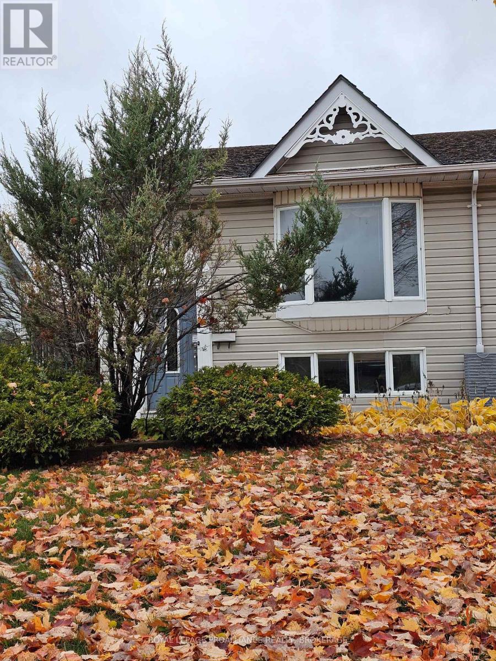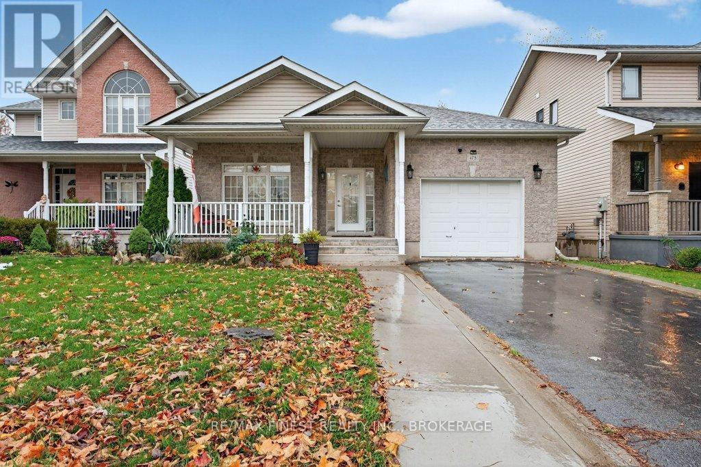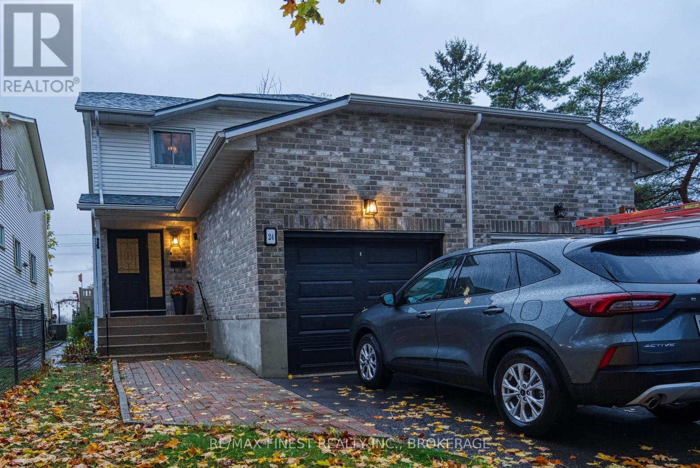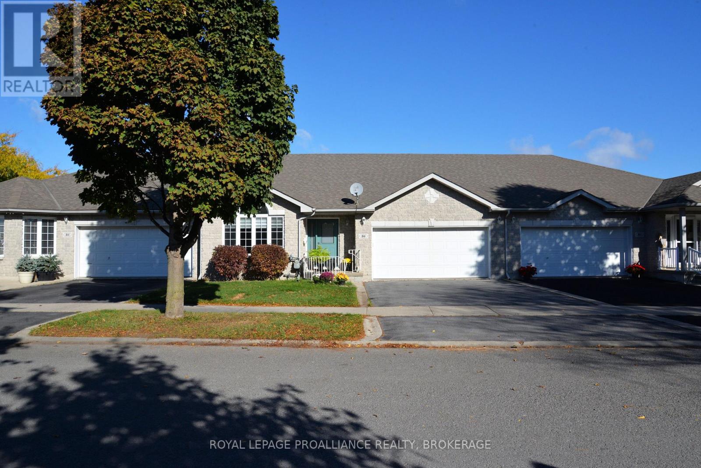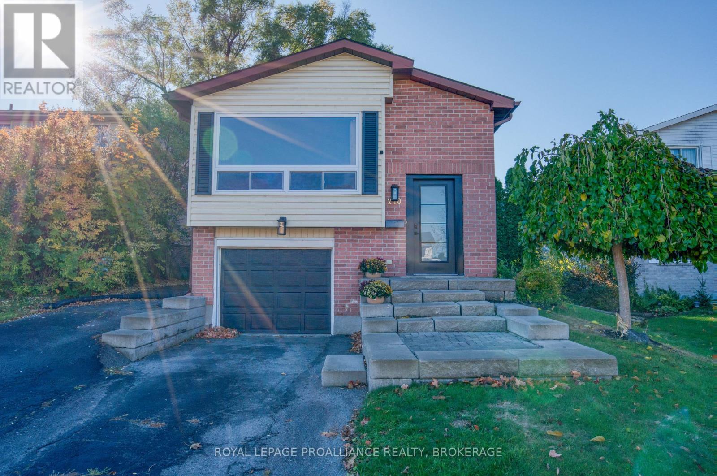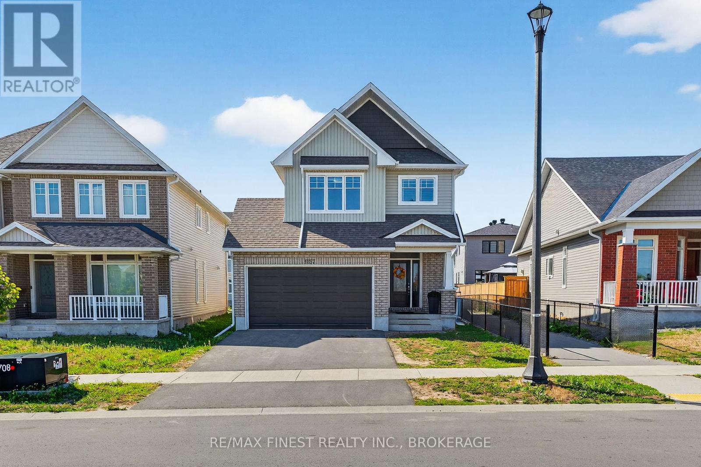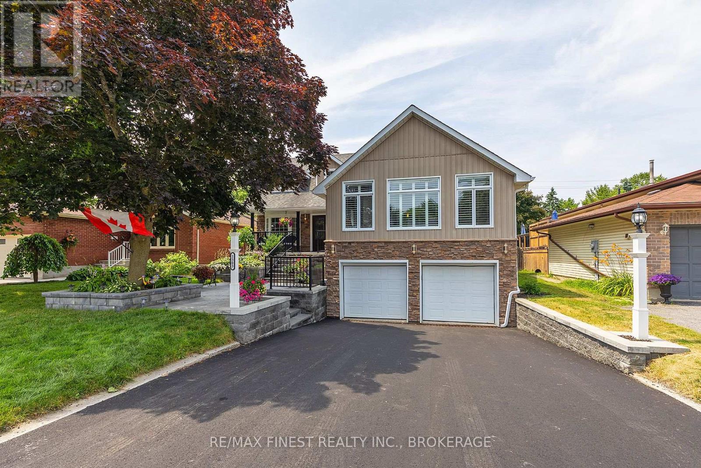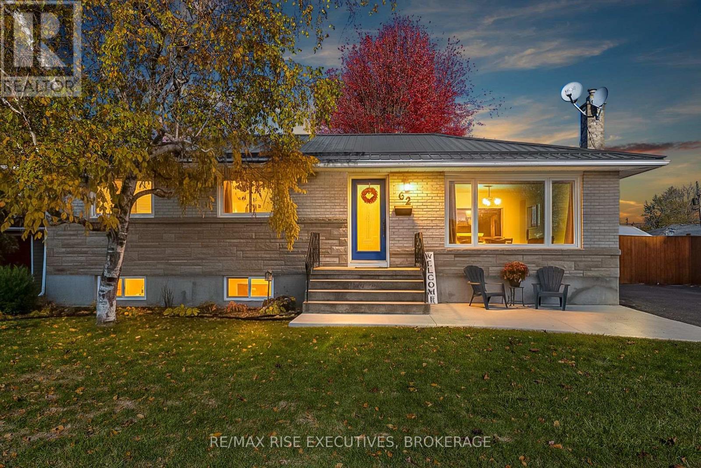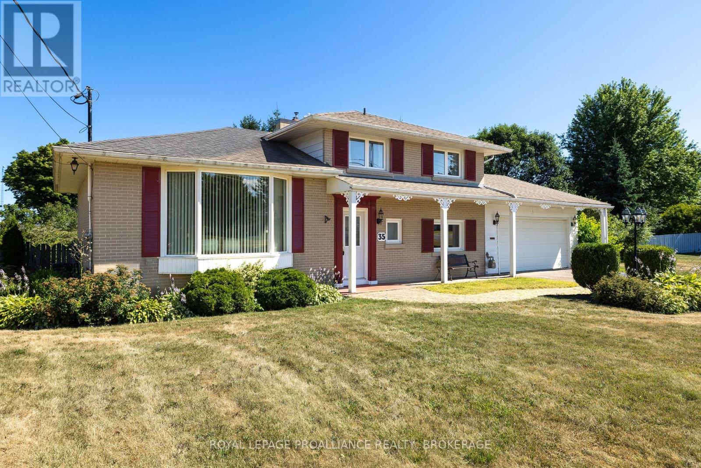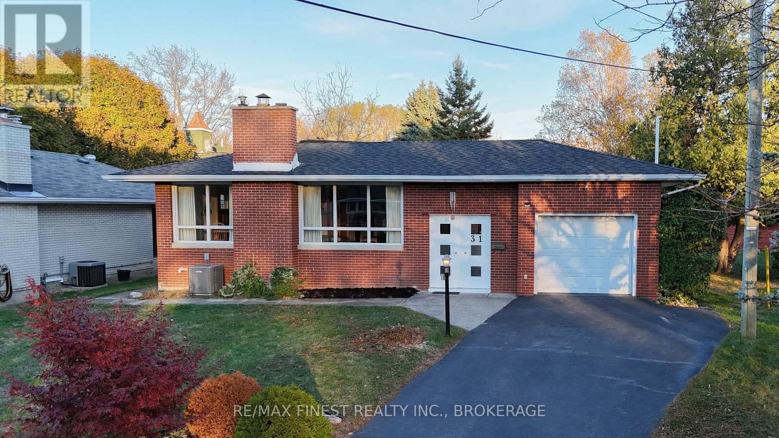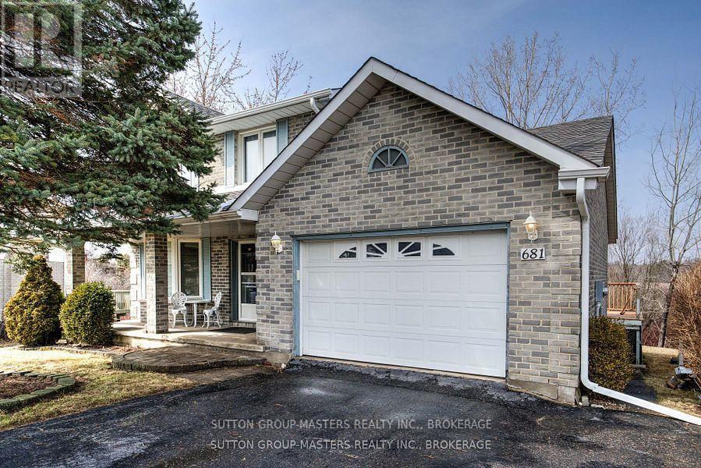- Houseful
- ON
- Kingston City Northwest
- Cataraqui Westbrook
- 456 Buckthorn Dr
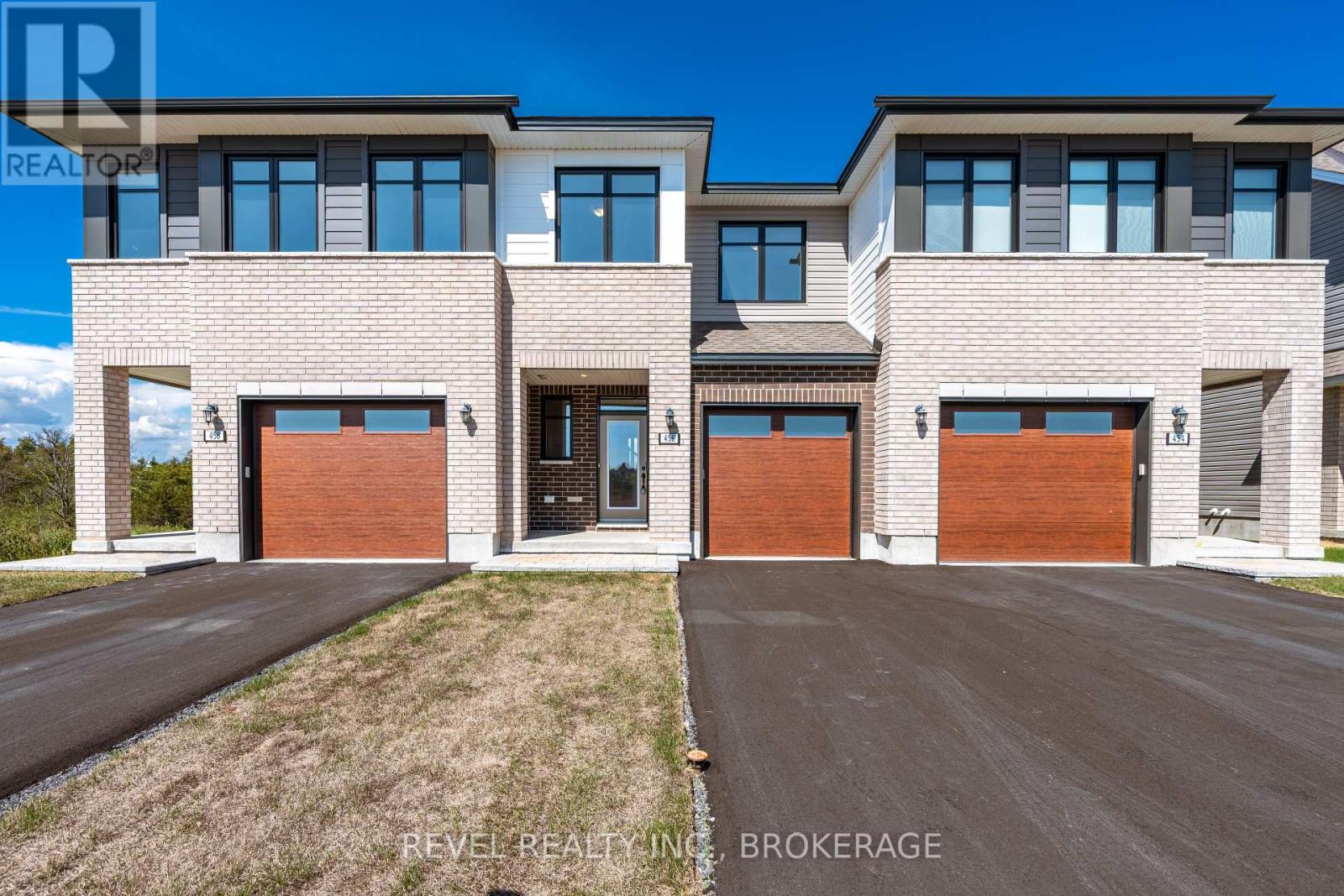
456 Buckthorn Dr
For Sale
48 Days
$650,550 $5K
$645,550
3 beds
3 baths
456 Buckthorn Dr
For Sale
48 Days
$650,550 $5K
$645,550
3 beds
3 baths
Highlights
This home is
4%
Time on Houseful
48 Days
Home features
Primary suite
School rated
6.3/10
Description
- Time on Houseful48 days
- Property typeSingle family
- Neighbourhood
- Median school Score
- Mortgage payment
The Abbey offers 1,855 sq ft of stylish living in Kingstons west-end Woodhaven community. The main floor showcases maple hardwood, a modern kitchen with quartz counters, white shaker cabinetry, an upgraded sink, and a spacious walk-in pantry. A cozy gas fireplace anchors the living area. Upstairs, the primary suite includes a luxurious 4-piece ensuite with a freestanding tub and a walk-in tile-and-glass shower. The home also features a finished walkout basement with a rough-in for a future bathroom, giving you plenty of extra living space and flexibility. ENERGY STAR certified for efficiency, this home is close to the INVISTA Centre, Cataraqui Centre, a new elementary school, parks, and a planned 14-acre community park. (id:63267)
Home overview
Amenities / Utilities
- Cooling Central air conditioning
- Heat source Natural gas
- Heat type Forced air
- Sewer/ septic Septic system
Exterior
- # total stories 2
- # parking spaces 2
- Has garage (y/n) Yes
Interior
- # full baths 2
- # half baths 1
- # total bathrooms 3.0
- # of above grade bedrooms 3
- Has fireplace (y/n) Yes
Location
- Subdivision 42 - city northwest
Overview
- Lot size (acres) 0.0
- Listing # X12403872
- Property sub type Single family residence
- Status Active
Rooms Information
metric
- Bathroom 2.38m X 3.43m
Level: 2nd - Bathroom 2.4m X 2.5m
Level: 2nd - 2nd bedroom 2.72m X 3.44m
Level: 2nd - Primary bedroom 3.32m X 5.3m
Level: 2nd - Bedroom 3.01m X 5.37m
Level: 2nd - Utility 5.59m X 7.82m
Level: Basement - Recreational room / games room 5.64m X 5.96m
Level: Basement - Dining room 2.76m X 2.43m
Level: Main - Living room 3.1m X 4.99m
Level: Main - Bathroom 1.03m X 2.08m
Level: Main - Kitchen 4.7m X 4.64m
Level: Main
SOA_HOUSEKEEPING_ATTRS
- Listing source url Https://www.realtor.ca/real-estate/28862922/456-buckthorn-drive-kingston-city-northwest-42-city-northwest
- Listing type identifier Idx
The Home Overview listing data and Property Description above are provided by the Canadian Real Estate Association (CREA). All other information is provided by Houseful and its affiliates.

Lock your rate with RBC pre-approval
Mortgage rate is for illustrative purposes only. Please check RBC.com/mortgages for the current mortgage rates
$-1,721
/ Month25 Years fixed, 20% down payment, % interest
$
$
$
%
$
%

Schedule a viewing
No obligation or purchase necessary, cancel at any time

