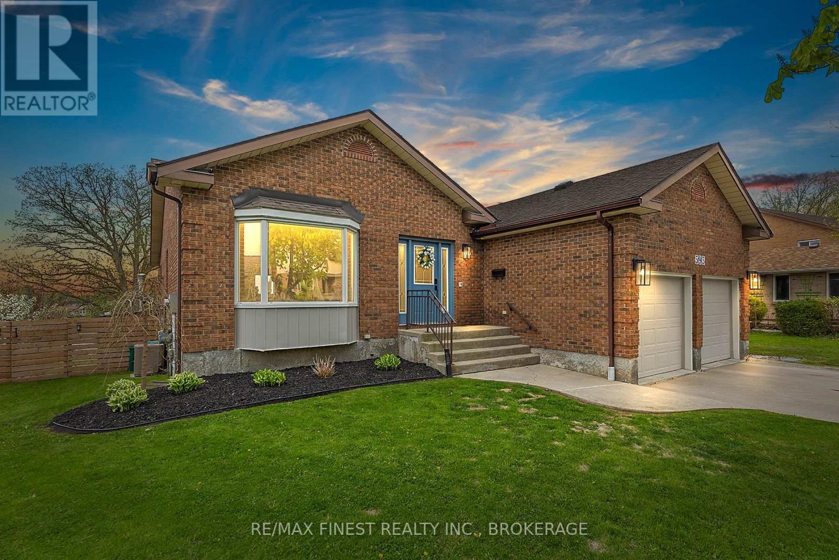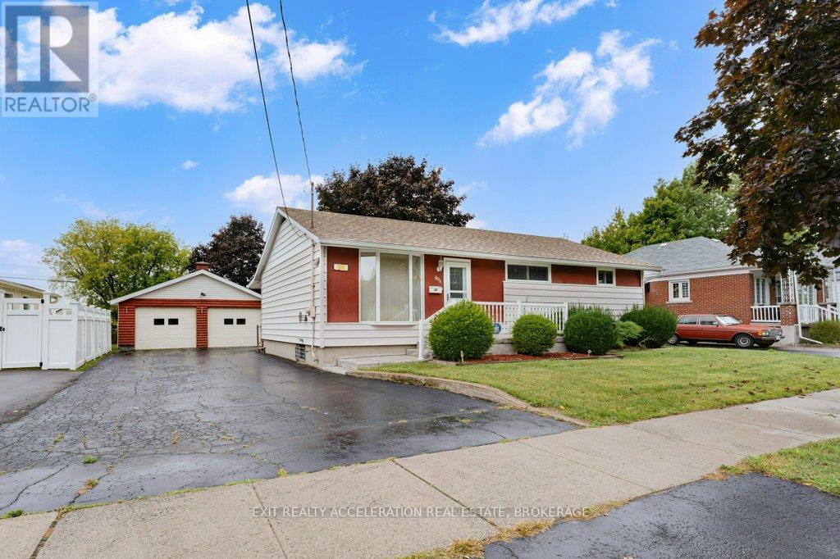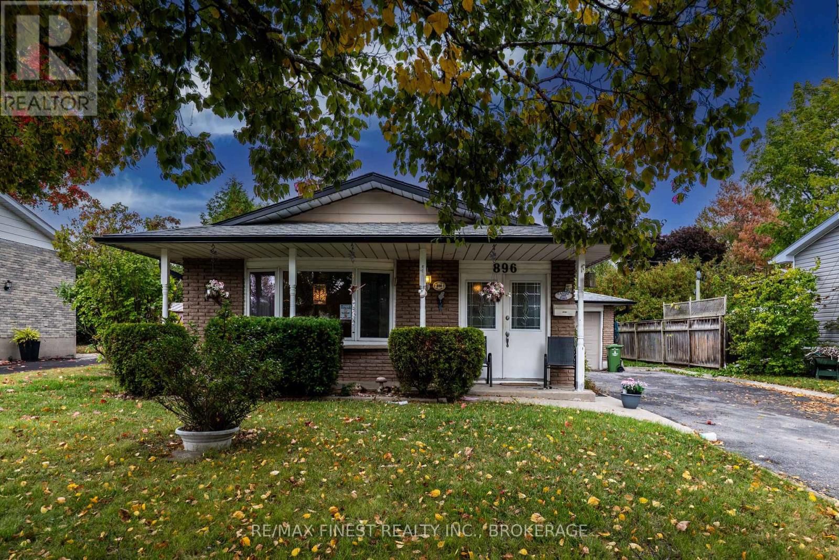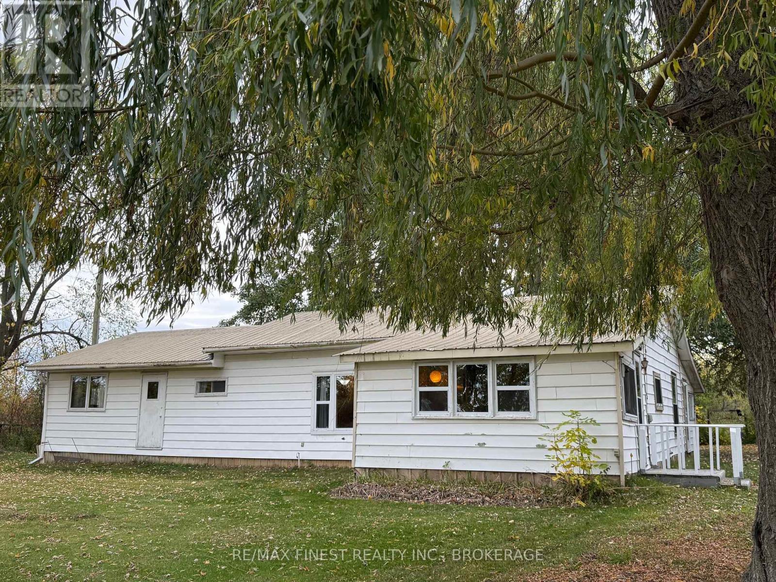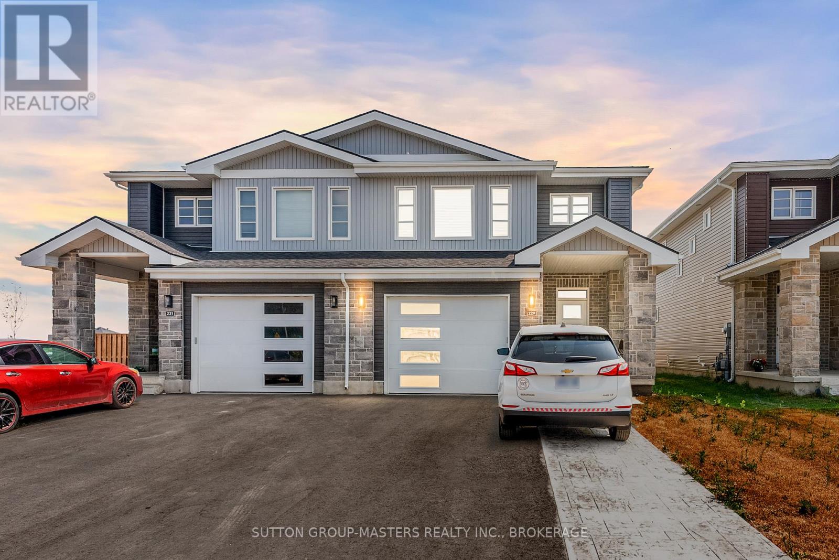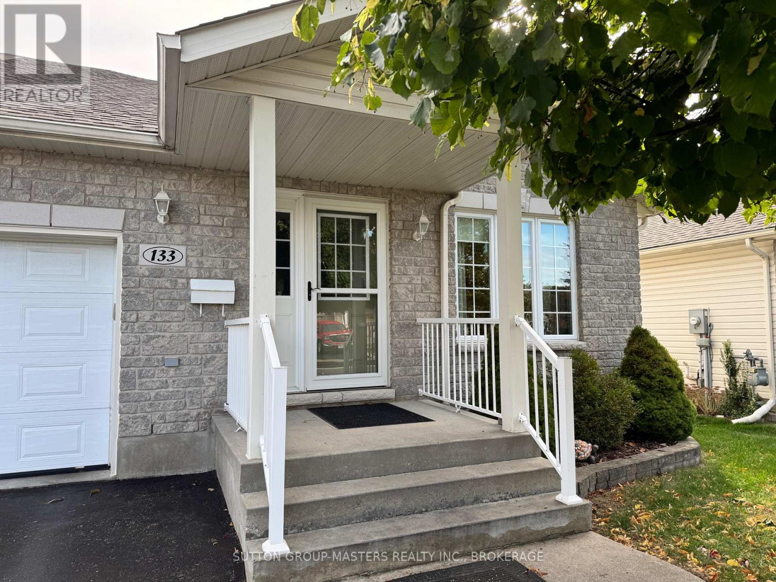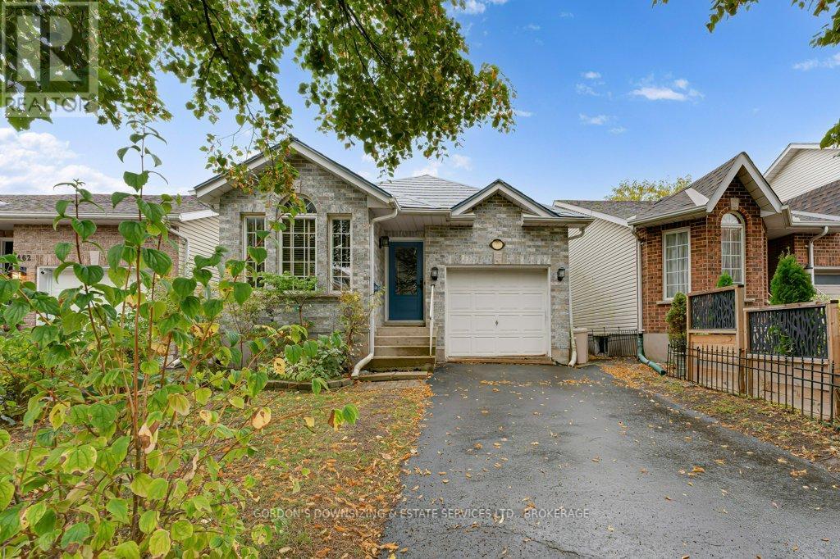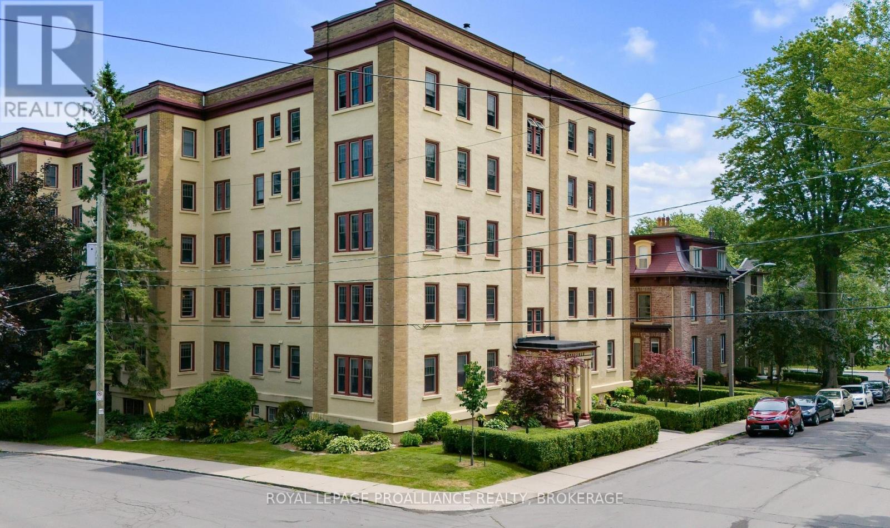- Houseful
- ON
- Kingston East Gardiners Rd
- Meadowbrook
- 601 Fernmoor Dr
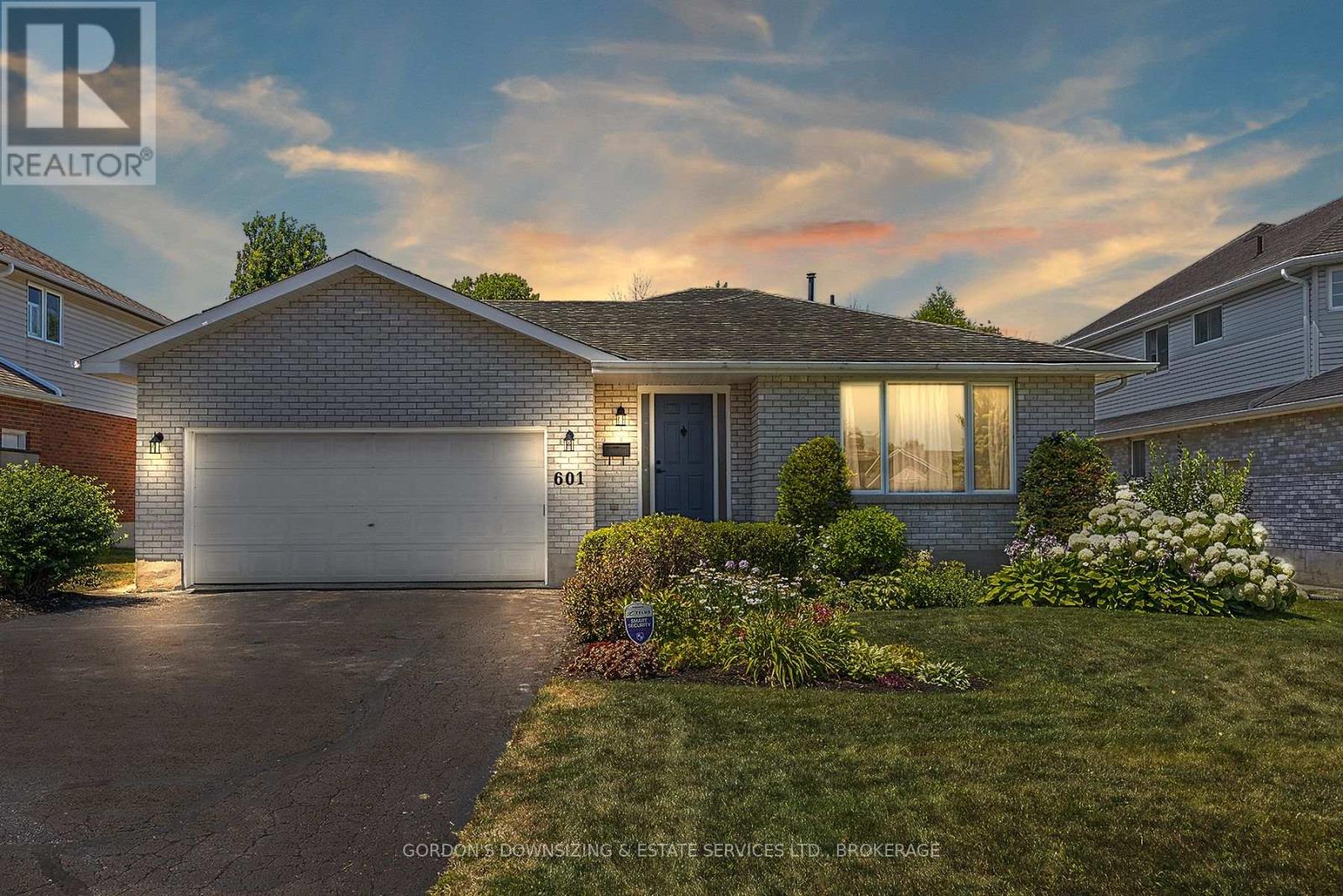
Highlights
Description
- Time on Houseful42 days
- Property typeSingle family
- Neighbourhood
- Median school Score
- Mortgage payment
This spacious and thoughtfully designed multi-level backsplit features updates throughout, and is nestled on a quiet executive street backing on the Arbour Ridge Environmentally Protected Area. With nearly 2400 sq ft above grade, this 4 bed, 3 full bath home has space for everything. As you enter the home, the tile foyer and entry closet provide a welcoming transition to Brazilian walnut flooring that flows seamlessly throughout the three above grade levels. The heart of the home is the custom kitchen, featuring a bright skylight, solid wood cabinets with crown to the ceiling, granite countertops with an undermount double sink, and an oversized peninsula with a 39"x80" granite surface and breakfast overhang that is flooded with light from the south-facing patio doors. Stainless steel appliances include a wall oven, convection microwave, fridge, dishwasher, cooktop, and hood fan. The large living and dining areas are ideal for entertaining and are accented by detailed crown moulding. The lower main level boasts a cozy family room with a natural gas fireplace a large bedroom or den with direct access to a 4-pc bathroom, and an well-appointed laundry room with built-in cabinetry, granite countertops, and an undermount stainless steel sink-perfect for functional family living or multi-generational needs. Upstairs, you'll find three bedrooms, including a generous primary suite complete with an updated 5-pcensuite featuring granite countertops, custom cabinetry, double undermount sinks, and a tiled tub surround. A large 4-pc main bathroom with ample counter and storage space and a large linen closet complete the upper level. The finished basement adds even more versatility with a spacious rec room, a cold room, and access to a 5' high crawl space offering excellent storage and utility access. Additional features include a full double garage with direct entry to the home, a 12'x12' deck (fully resurfaced in 2024), a large patio, and towering cedars for added privacy. (id:63267)
Home overview
- Cooling Central air conditioning
- Heat source Natural gas
- Heat type Forced air
- Sewer/ septic Sanitary sewer
- # parking spaces 6
- Has garage (y/n) Yes
- # full baths 3
- # total bathrooms 3.0
- # of above grade bedrooms 4
- Community features Community centre, school bus
- Subdivision 35 - east gardiners rd
- Lot desc Landscaped
- Lot size (acres) 0.0
- Listing # X12391684
- Property sub type Single family residence
- Status Active
- Primary bedroom 4.06m X 3.91m
Level: 2nd - 3rd bedroom 3.09m X 2.79m
Level: 2nd - 2nd bedroom 4.16m X 3.53m
Level: 2nd - Recreational room / games room 8.81m X 7.84m
Level: Basement - Laundry 1.47m X 2.26m
Level: Main - Dining room 3.63m X 4m
Level: Main - Living room 7.34m X 4.03m
Level: Main - Dining room 3.93m X 3.91m
Level: Main - Family room 4.82m X 4.26m
Level: Main - Kitchen 3.12m X 2.56m
Level: Main - Bedroom 4.21m X 3.86m
Level: Main
- Listing source url Https://www.realtor.ca/real-estate/28836314/601-fernmoor-drive-kingston-east-gardiners-rd-35-east-gardiners-rd
- Listing type identifier Idx

$-2,266
/ Month



