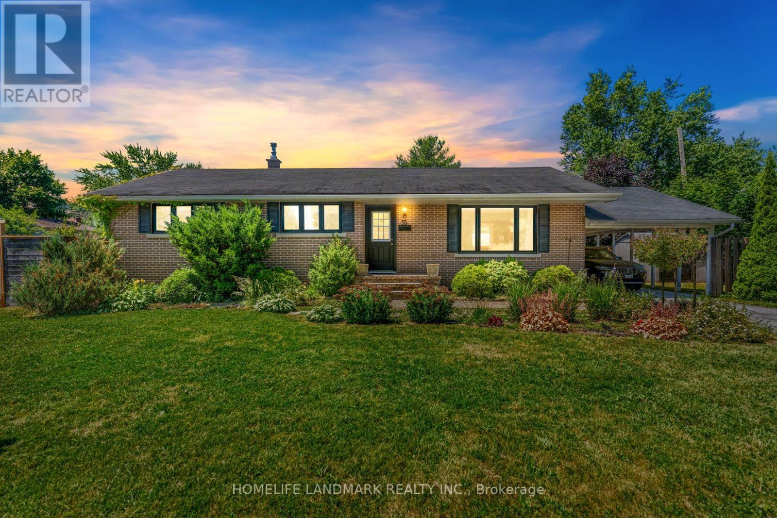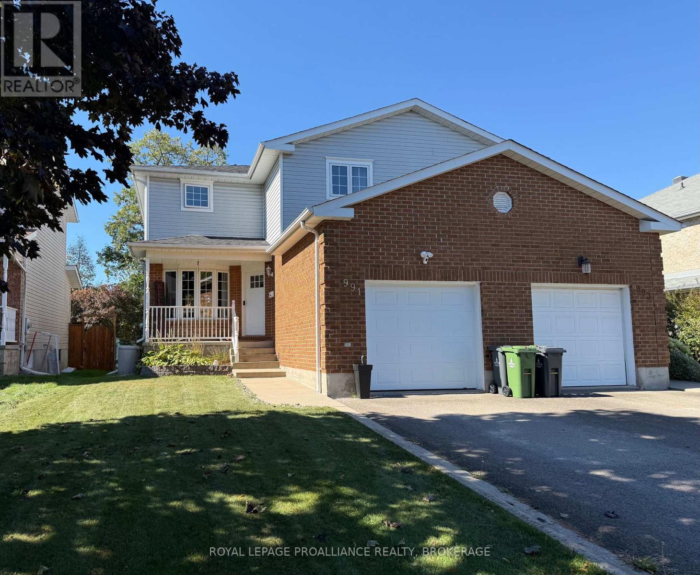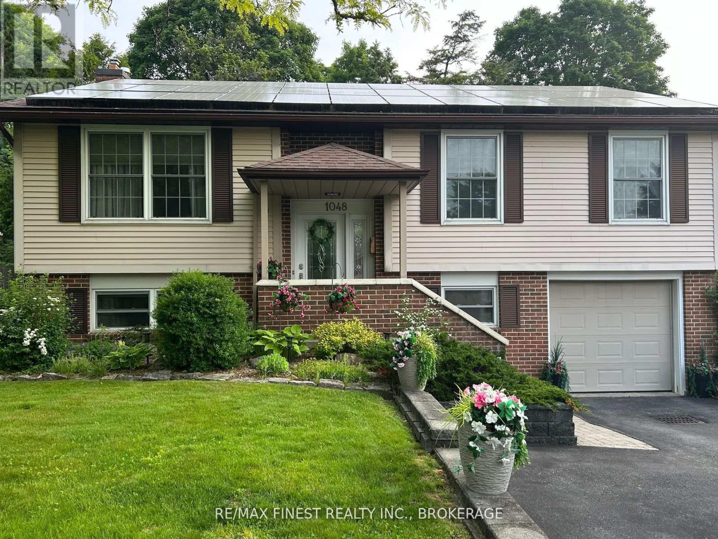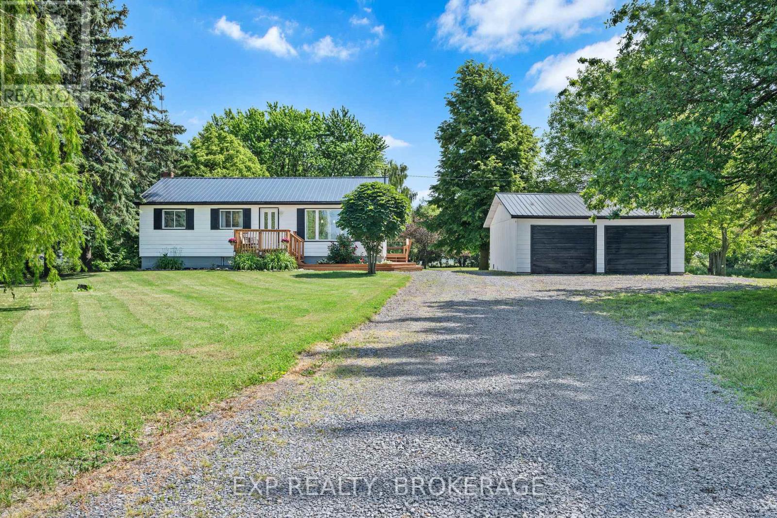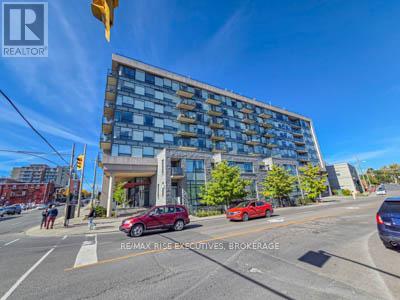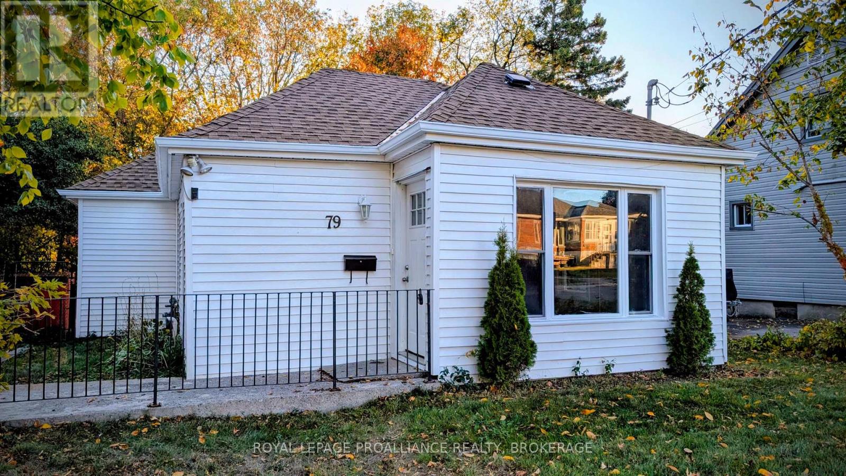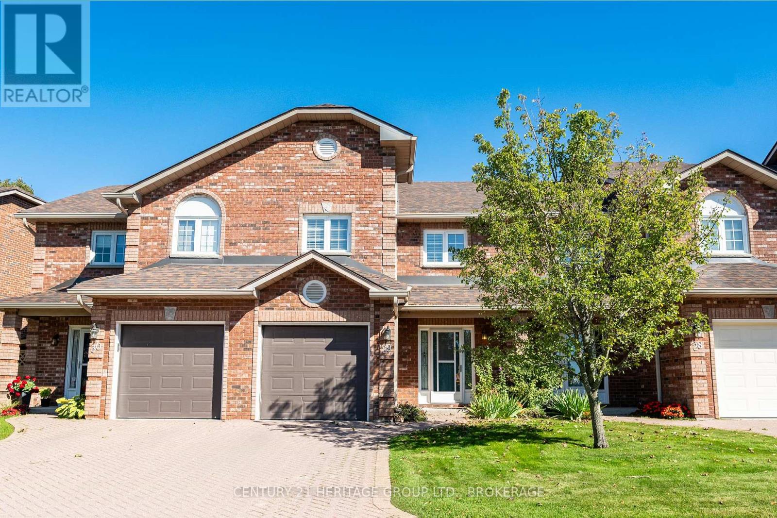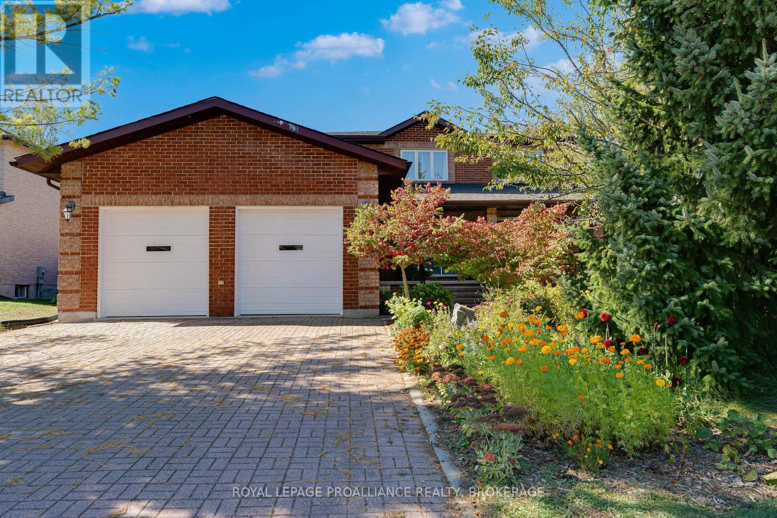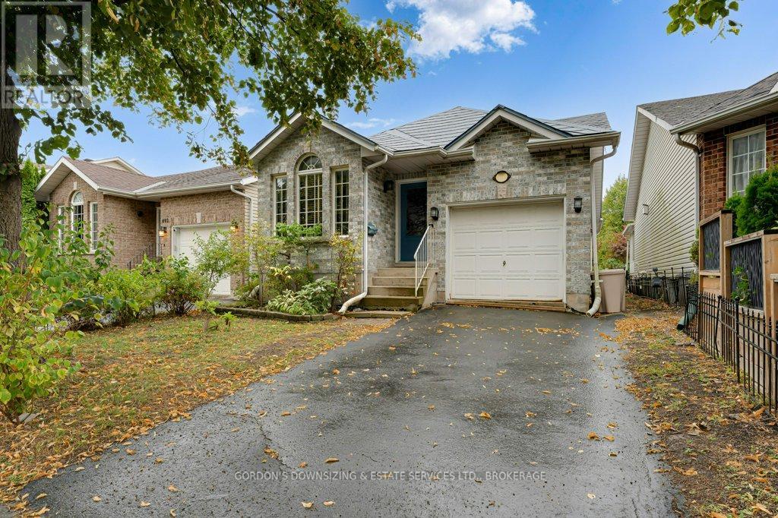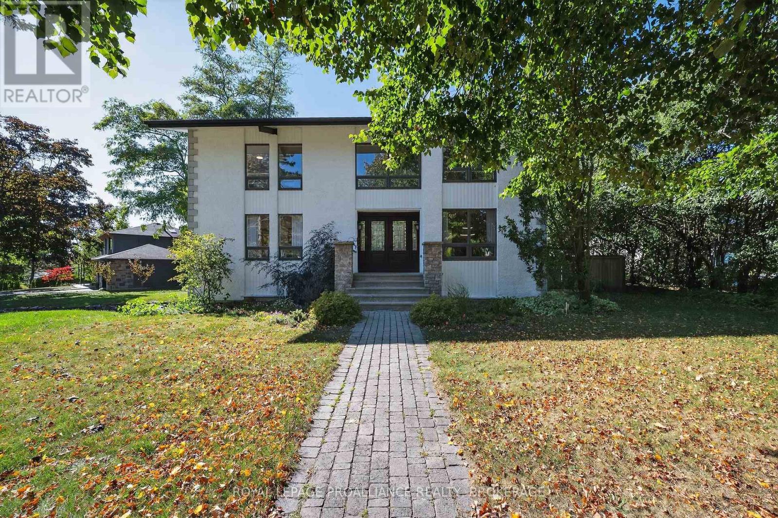- Houseful
- ON
- Kingston Kingston East Incl Barret Crt
- Cataraqui River East
- 296 Old Kiln Cres
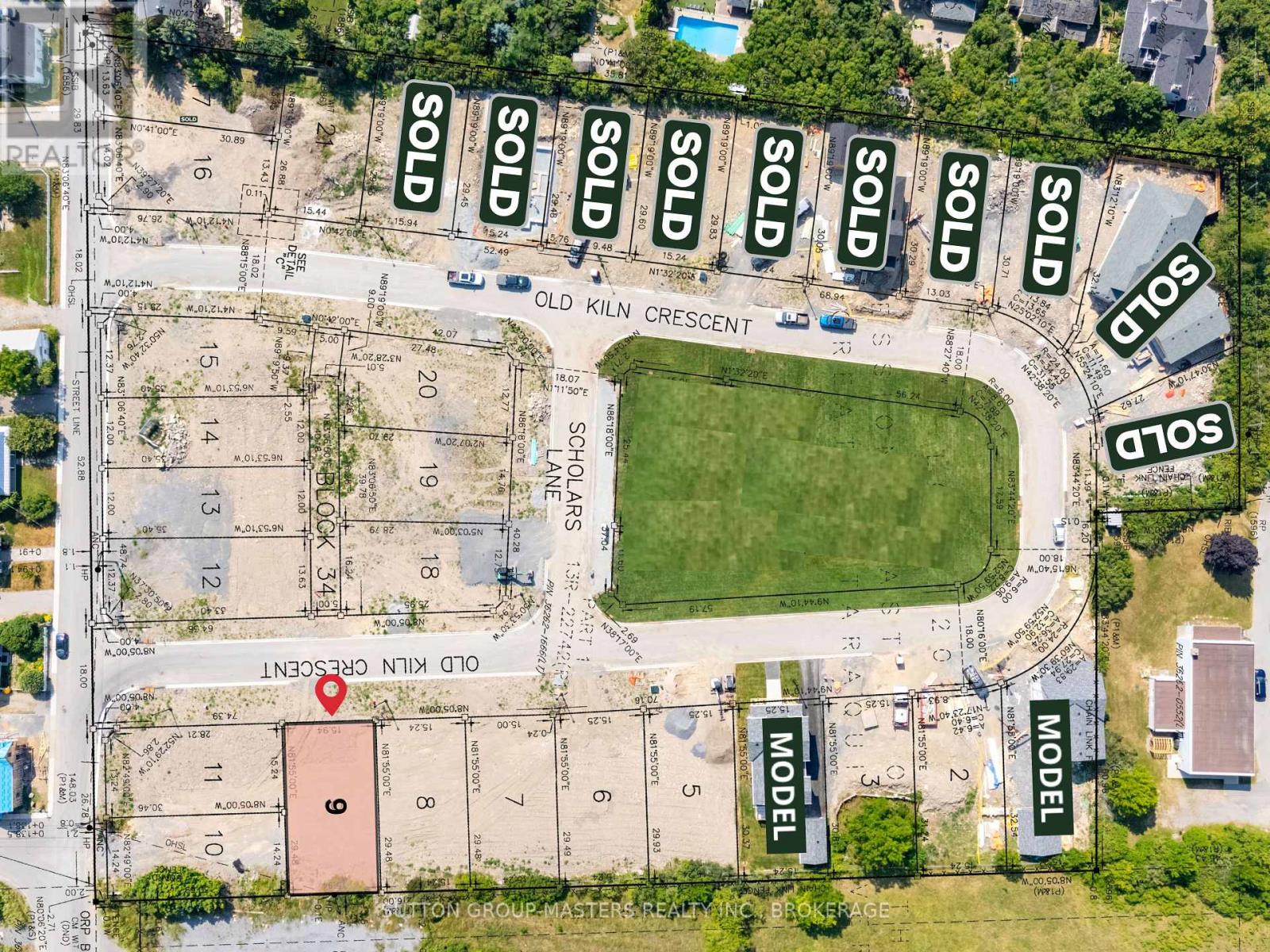
296 Old Kiln Cres
296 Old Kiln Cres
Highlights
Description
- Time on Housefulnew 10 hours
- Property typeSingle family
- Neighbourhood
- Median school Score
- Mortgage payment
Situated within Barriefield Highlands, Lot 9 presents a rare opportunity to include a fully finished secondary suite in the basement, a feature available on only two lots in the neighbourhood (Lot 9 and Lot 11). This option gives homeowners the advantage of a valuable rental income stream or a flexible solution for multi-generational living. The Cartwright model, offered on Lot 9, is designed for comfortable living across both the main and second floors, while the basement can serve as a fully independent, rental-ready space. If the Cartwright is not your preferred design, any of our model homes can be customized to incorporate this secondary suite feature. Each thoughtfully planned suite is self-contained, complete with two bedrooms, a gym or office, laundry, a welcoming living room, a well-equipped kitchen, and ample storage. This design enhances the functionality of the home while setting it apart as an income-generating property in one of Kingstons most desirable neighbourhoods. Above the suite, the main home offers a bright open-concept layout with 9' ceilings, porcelain tile, hardwood flooring, and quartz countertops. A gourmet kitchen with custom cabinetry and a walk-in pantry flows into an inviting living room with a gas fireplace and an adjacent dining area. Upstairs, two additional bedrooms, a full bathroom, and a versatile loft or home office provide plenty of space for modern living. Additional features include an ICF foundation, a detached garage, and a fully sodded, professionally landscaped lot. Barriefield Highlands is a carefully planned community that blends heritage charm with modern convenience. Located in the heart of Barriefield Village and just minutes from downtown Kingston, residents enjoy access to a newly established community park, East-end amenities, CFB Kingston, top-rated schools, Queen's University, and local hospitals. (id:63267)
Home overview
- Cooling Central air conditioning
- Heat source Natural gas
- Heat type Heat pump
- Sewer/ septic Sanitary sewer
- # total stories 2
- # parking spaces 3
- Has garage (y/n) Yes
- # full baths 3
- # half baths 1
- # total bathrooms 4.0
- # of above grade bedrooms 5
- Flooring Tile, hardwood
- Has fireplace (y/n) Yes
- Subdivision 13 - kingston east (incl barret crt)
- View Lake view
- Lot desc Landscaped
- Lot size (acres) 0.0
- Listing # X12443886
- Property sub type Single family residence
- Status Active
- Bathroom 3.44m X 2.74m
Level: 2nd - Bedroom 3.72m X 3.96m
Level: 2nd - Bedroom 3.84m X 3.35m
Level: 2nd - Primary bedroom 4.11m X 3.96m
Level: 2nd - Living room 4.26m X 3.26m
Level: Basement - Kitchen 3.08m X 3.84m
Level: Basement - Dining room 2.41m X 3.14m
Level: Basement - Primary bedroom 3.81m X 4.91m
Level: Basement - Bedroom 3.44m X 3.81m
Level: Basement - Bathroom 2.4m X 1.82m
Level: Basement - Kitchen 3.54m X 4.45m
Level: Main - Foyer 3.44m X 1.83m
Level: Main - Dining room 5.7m X 3.08m
Level: Main - Living room 4.11m X 5.06m
Level: Main - Office 4.11m X 4.57m
Level: Main - Mudroom 2.72m X 2.34m
Level: Main
- Listing source url Https://www.realtor.ca/real-estate/28949301/296-old-kiln-crescent-kingston-kingston-east-incl-barret-crt-13-kingston-east-incl-barret-crt
- Listing type identifier Idx

$-4,000
/ Month

