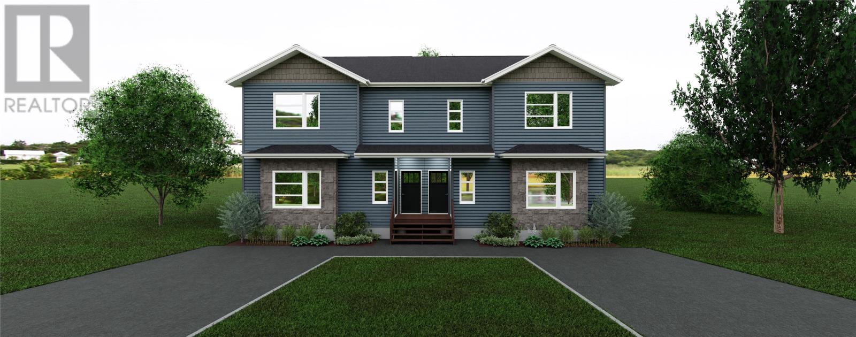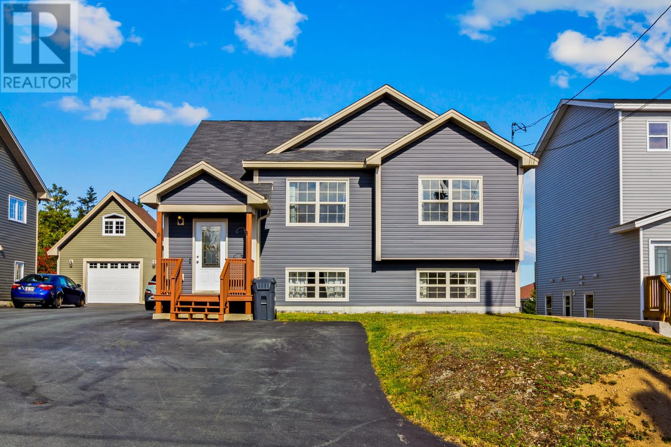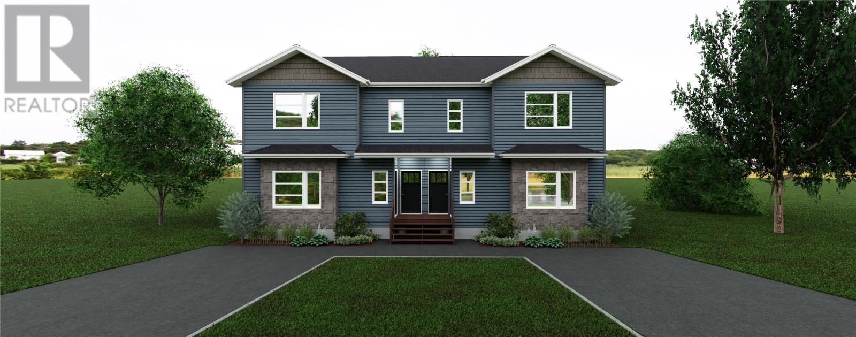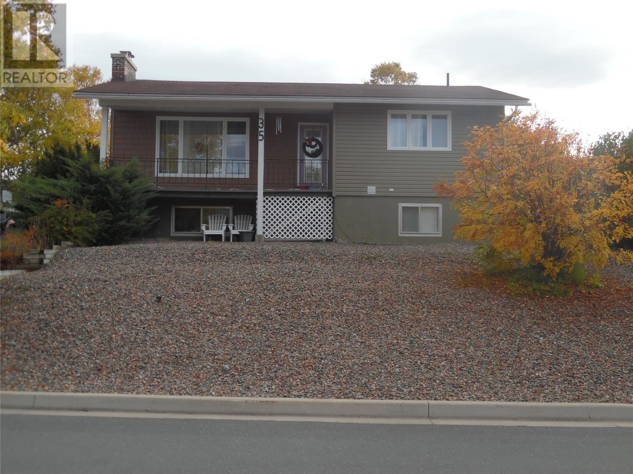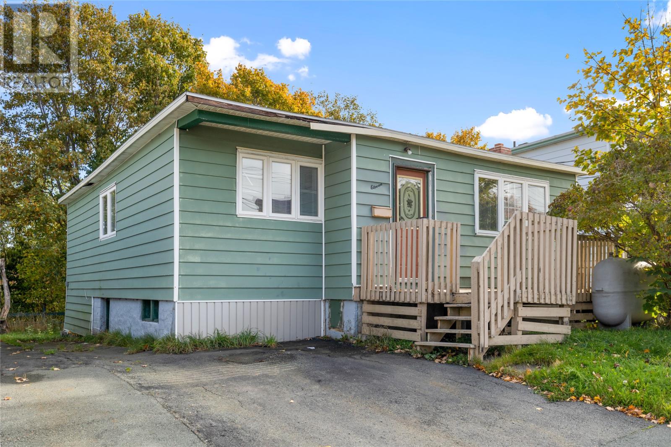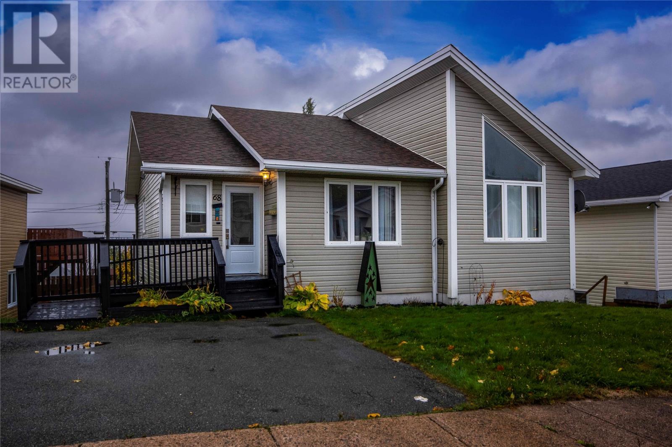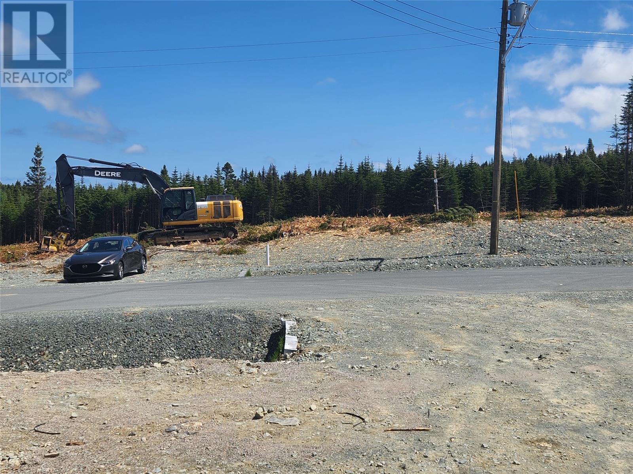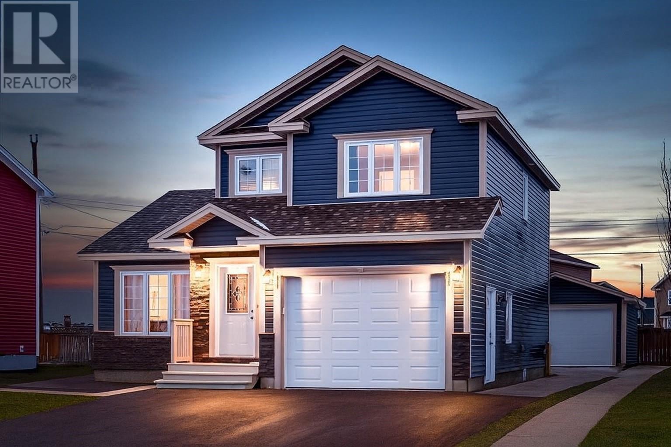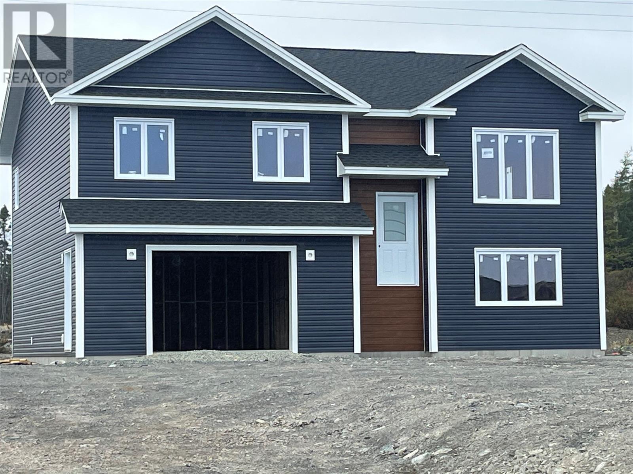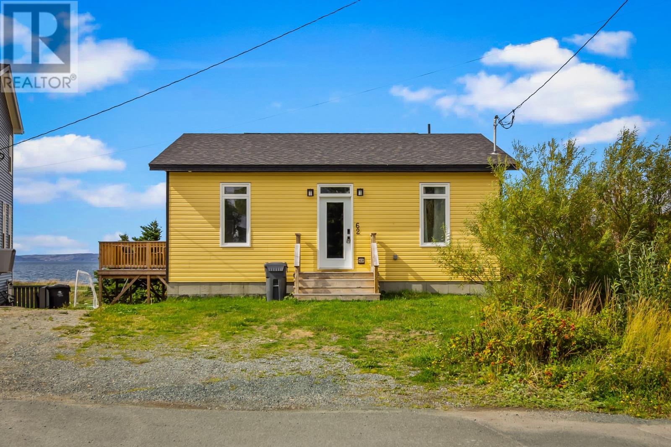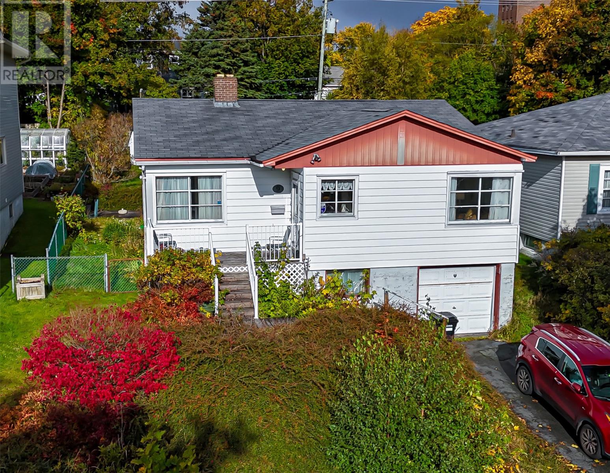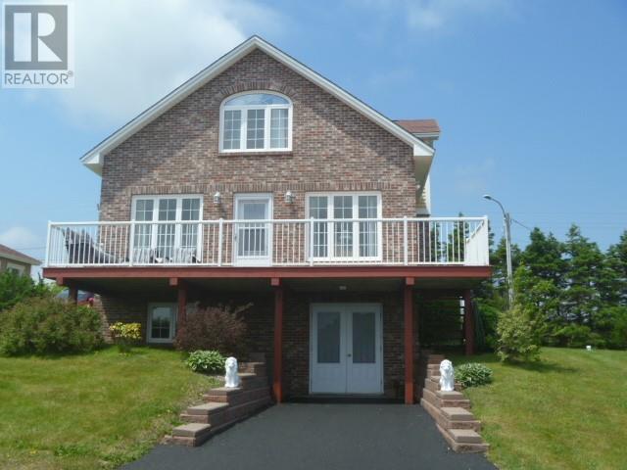
Highlights
Description
- Home value ($/Sqft)$140/Sqft
- Time on Houseful118 days
- Property typeSingle family
- Year built2012
- Garage spaces3
- Mortgage payment
All measurements are approximate. Situated on a super large lot with amazing ocean views, sit back and watch the icebergs and whales frolic in Conception Bay There're views from every room of this stunning home. Main floor has an open concept kitchen/dining area and living room. Large bedroom, full bath and laundry room complete the main level. Second living has two large bedrooms and an addition bath. Basement has a three pc bath additional laundry/utility room which could be easily converted to a bedroom and the remainder is all open and ready to be developed into additional living space or an apartment, with bath and laundry already in place. Gleaming hardwood floors throughout this property. Garden shed is 13x12 with loads of room for a ride-on mower or quad. You really need to view this lovely home to appreciate the quality and workmanship that went into it. Thrown in at no extra cost is a small trailer park with an 8 unit capacity including electrical and sewer hookup for added income or when friends and family come visiting. 7 minutes to Salmon Cove Sands 12 Minutes to Northern Bay Sands (id:55581)
Home overview
- Heat source Electric
- Heat type Baseboard heaters
- Sewer/ septic Septic tank
- # total stories 1
- # garage spaces 3
- Has garage (y/n) Yes
- # full baths 2
- # half baths 1
- # total bathrooms 3.0
- # of above grade bedrooms 3
- Flooring Hardwood
- View Ocean view
- Lot desc Landscaped
- Lot size (acres) 0.0
- Building size 2923
- Listing # 1286942
- Property sub type Single family residence
- Status Active
- Bathroom (# of pieces - 1-6) 11m X 7m
Level: 2nd - Bedroom 4.42m X 3.962m
Level: 2nd - Bedroom 4.42m X 3.962m
Level: 2nd - Other 26m X 14m
Level: Basement - Cold room 9m X 9m
Level: Basement - Workshop 14m X 12m
Level: Basement - Bathroom (# of pieces - 1-6) 10m X 8m
Level: Basement - Laundry 9m X 9m
Level: Main - Bedroom 4.42m X 3.658m
Level: Main - Kitchen 15m X 14m
Level: Main - Living room / dining room 26m X 11m
Level: Main - Bathroom (# of pieces - 1-6) 2.896m X 2.743m
Level: Main
- Listing source url Https://www.realtor.ca/real-estate/28518781/2-main-highway-kingston
- Listing type identifier Idx

$-1,093
/ Month

