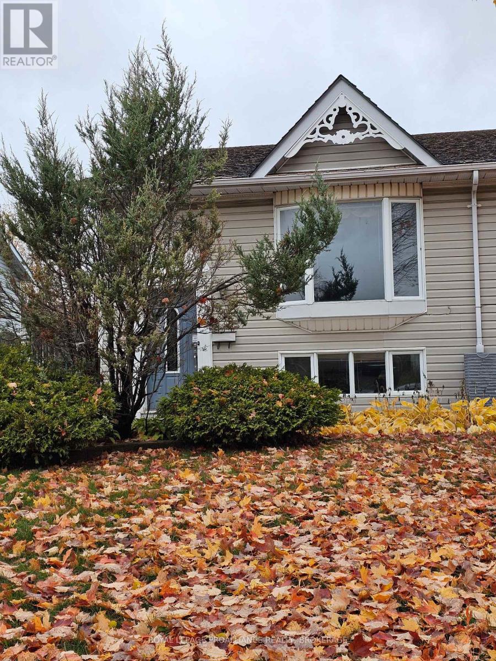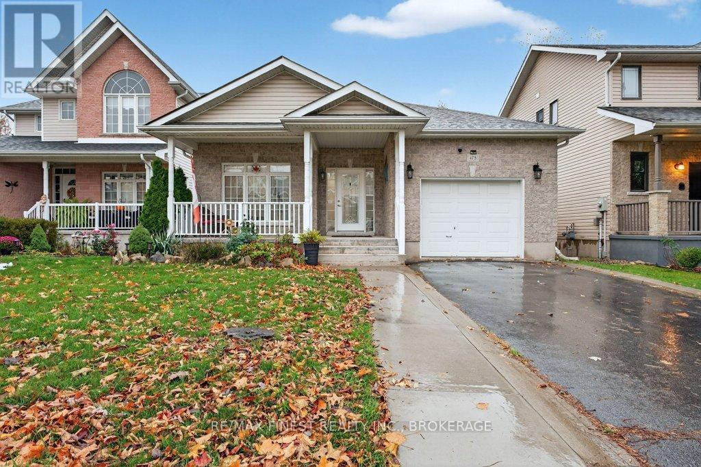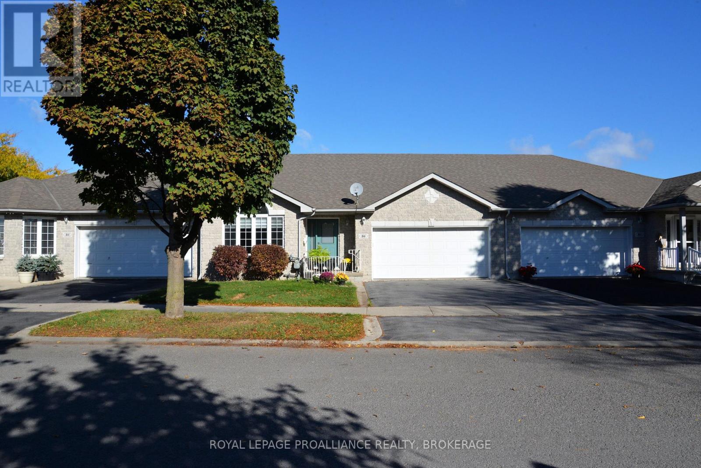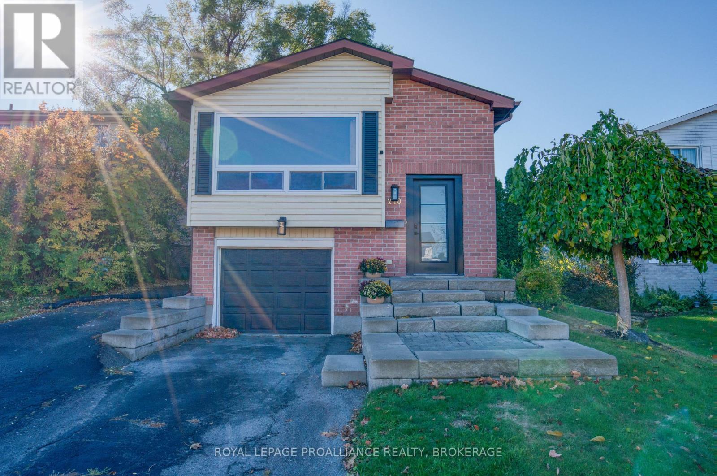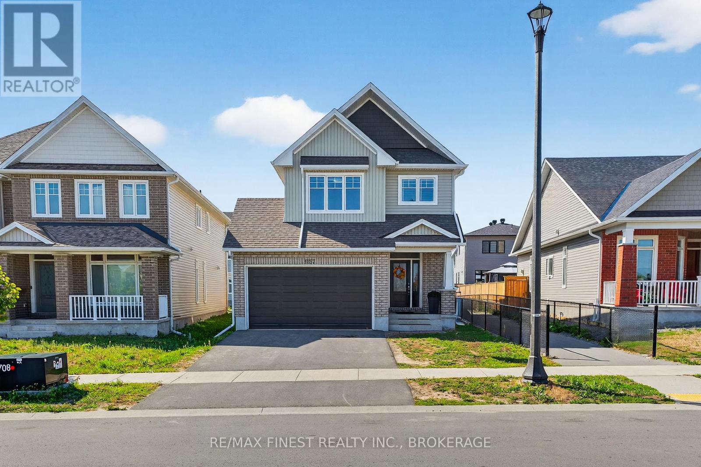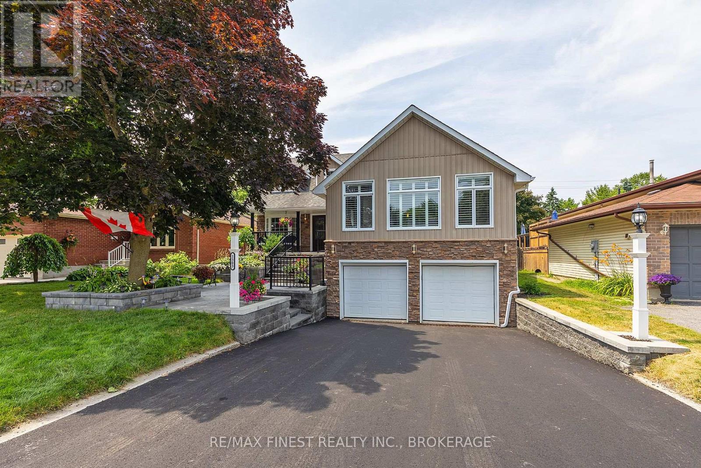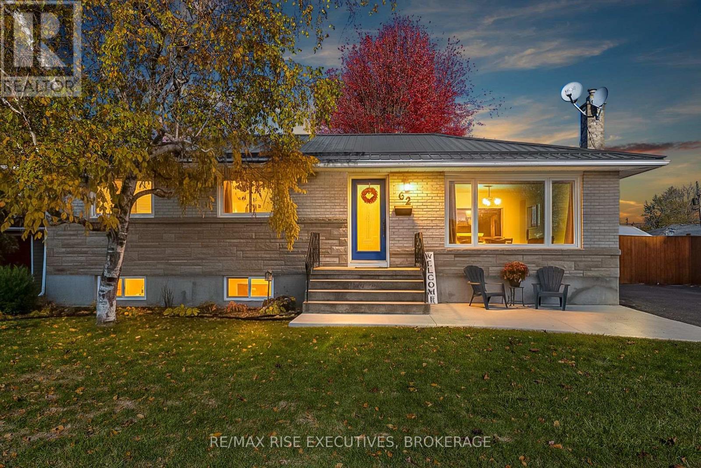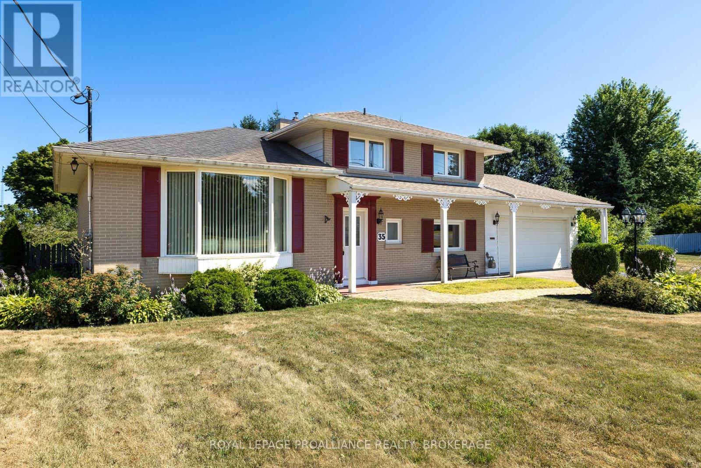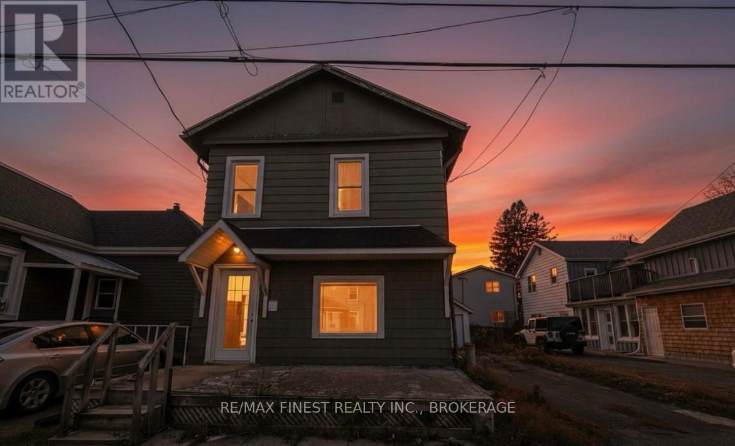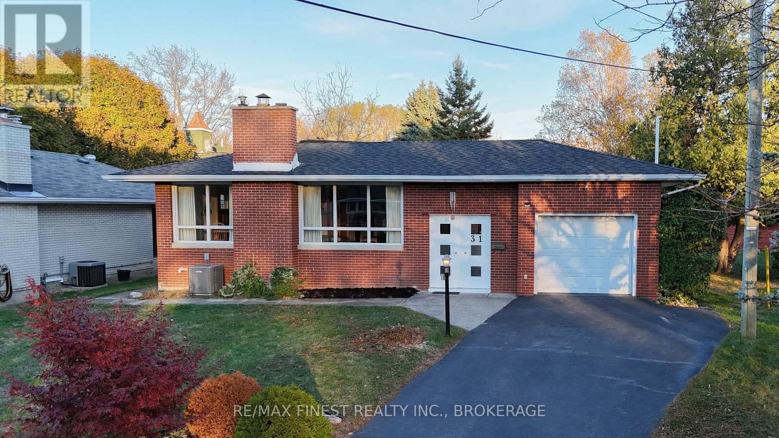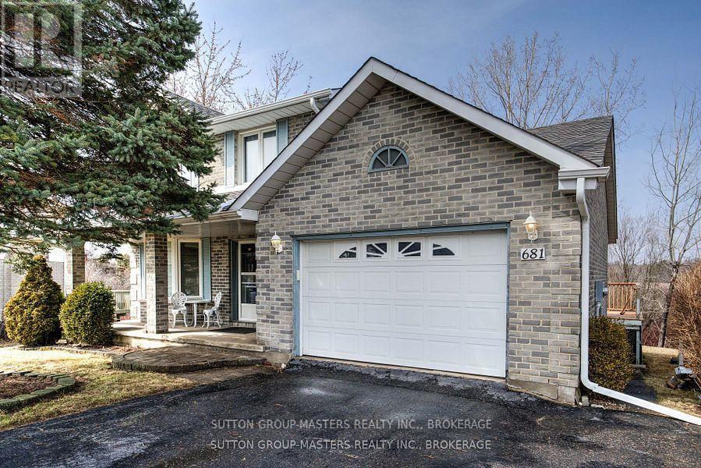- Houseful
- ON
- Kingston North Of Taylor-kidd Blvd
- Westwoods
- 1014 Woodbine Rd S
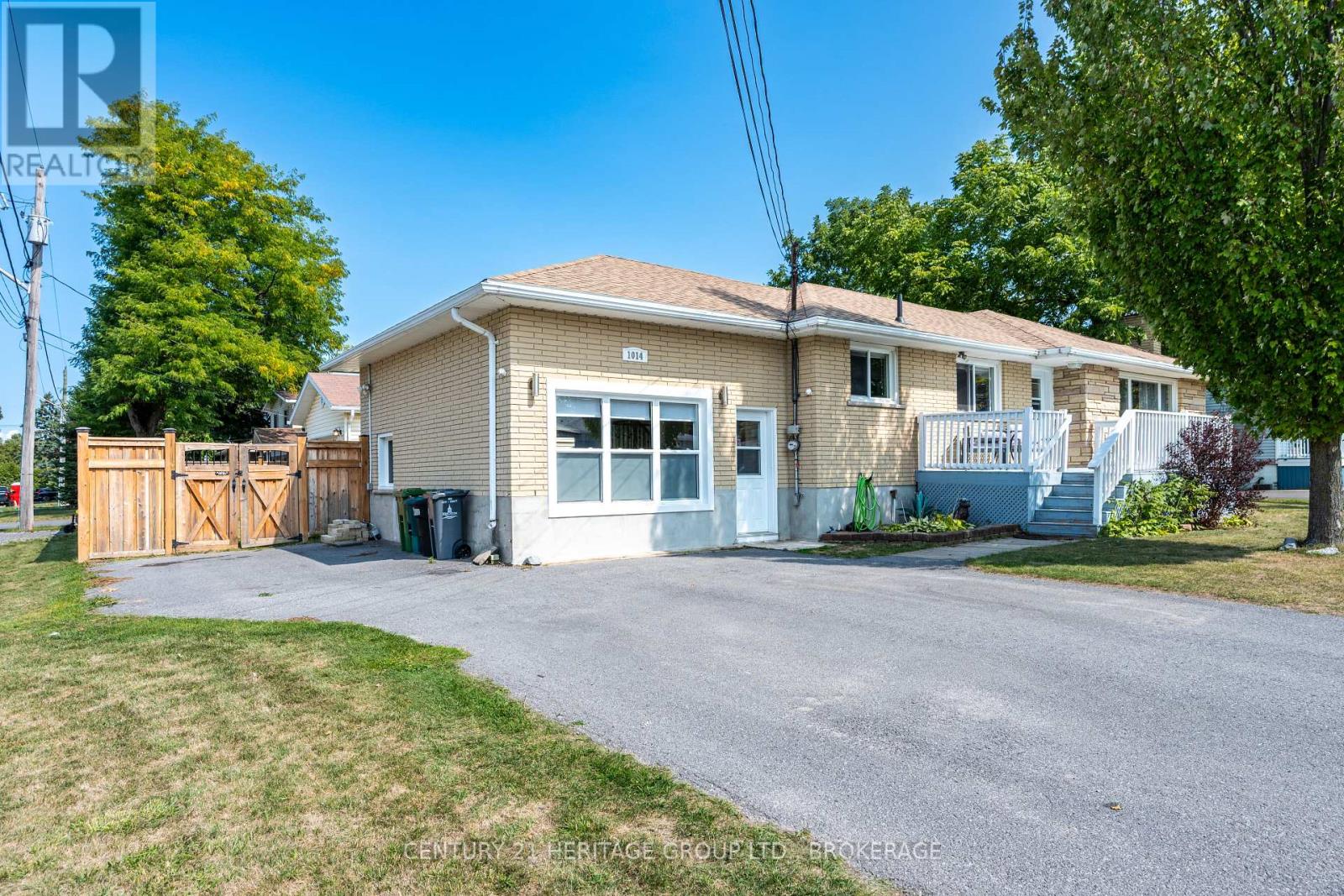
1014 Woodbine Rd S
1014 Woodbine Rd S
Highlights
Description
- Time on Houseful51 days
- Property typeSingle family
- StyleBungalow
- Neighbourhood
- Median school Score
- Mortgage payment
Welcome to this exceptional all-brick and stone bungalow in Kingston's sought-after west end, just 100 meters from Holy Cross High School. Perfectly positioned on a spacious corner lot, this property combines the charm of a solid family home with the versatility of a true investment opportunity. The main level offers comfortable living with bright, open spaces, while the separate side entrance to the basement provides excellent potential for in-law accommodations or income-generating suites. With proper approvals, this property could be converted into a triplex ideal for savvy investors looking to maximize returns in one of Kingston's most desirable locations. A standout feature is the large detached garage, with available services at the sidewalk of natural gas, water, and sewer. This structure opens the door to endless possibilities, from workshop or studio space to an additional dwelling unit (subject to municipal approval). Transit stops are conveniently located at your doorstep, connecting you quickly to all west-end amenities, shopping, restaurants, parks, and medical services while remaining just a short drive from downtown Kingston and Queen's University. Families will appreciate the proximity to excellent schools, while investors will value the strong rental demand in this well-connected neighborhood. Whether you're searching for a place to call home with future growth potential or an ideal income property, this bungalow checks every box. Live in one unit while your tenants contribute to the mortgage, or unlock the property's full investment potential. Rarely does an opportunity with this much flexibility, location, and upside come to market in Kingston's thriving west end. Don't miss your chance to secure a property with both immediate appeal and long-term value. Book your private showing today and explore the possibilities this unique property has to offer. (id:63267)
Home overview
- Cooling Central air conditioning
- Heat source Natural gas
- Heat type Forced air
- Sewer/ septic Sanitary sewer
- # total stories 1
- Fencing Fenced yard
- # parking spaces 5
- Has garage (y/n) Yes
- # full baths 2
- # total bathrooms 2.0
- # of above grade bedrooms 3
- Has fireplace (y/n) Yes
- Community features Community centre
- Subdivision 39 - north of taylor-kidd blvd
- Lot size (acres) 0.0
- Listing # X12396539
- Property sub type Single family residence
- Status Active
- Den 3m X 3m
Level: Basement - Bedroom 6m X 5m
Level: Basement - Recreational room / games room 7m X 4m
Level: Basement - Laundry 3m X 2m
Level: Basement - Cold room 3m X 3m
Level: Basement - Bathroom 4m X 2m
Level: Basement - Living room 4m X 6m
Level: Main - Dining room 3m X 3m
Level: Main - Family room 7m X 5m
Level: Main - Bathroom 3m X 4m
Level: Main - Bedroom 4m X 3m
Level: Main - Bedroom 3m X 4m
Level: Main - Kitchen 3m X 3m
Level: Main
- Listing source url Https://www.realtor.ca/real-estate/28847322/1014-woodbine-road-s-kingston-north-of-taylor-kidd-blvd-39-north-of-taylor-kidd-blvd
- Listing type identifier Idx

$-1,864
/ Month

