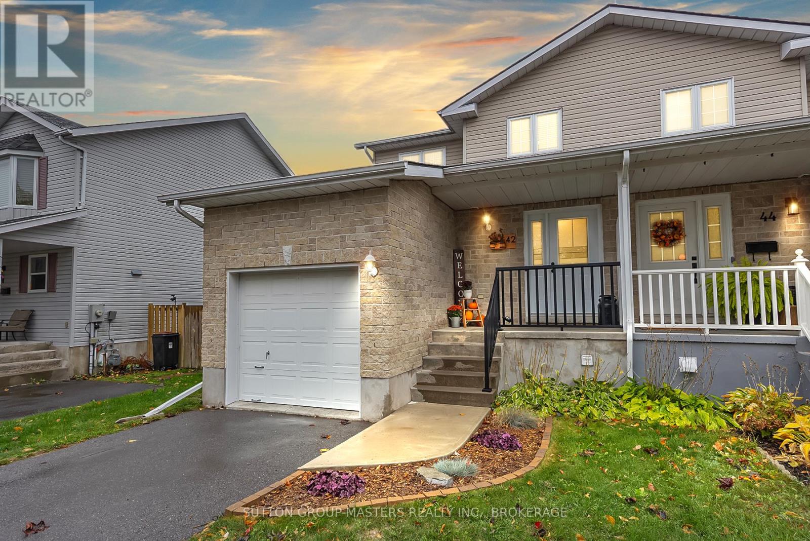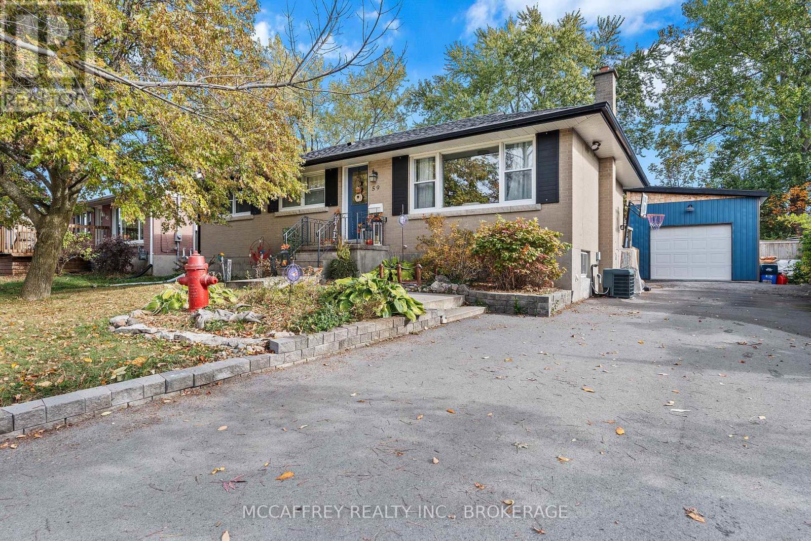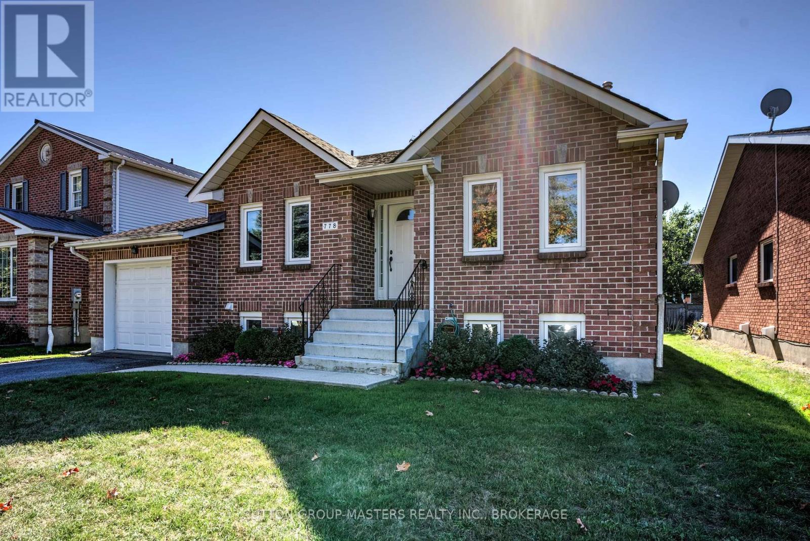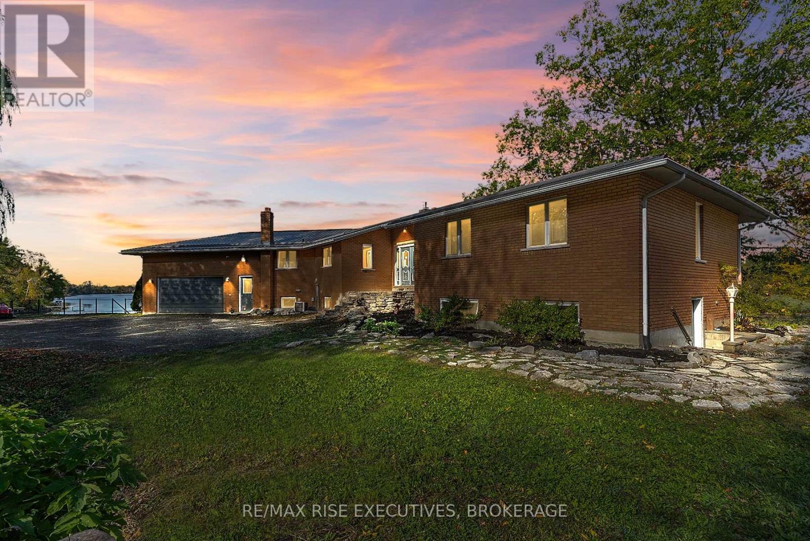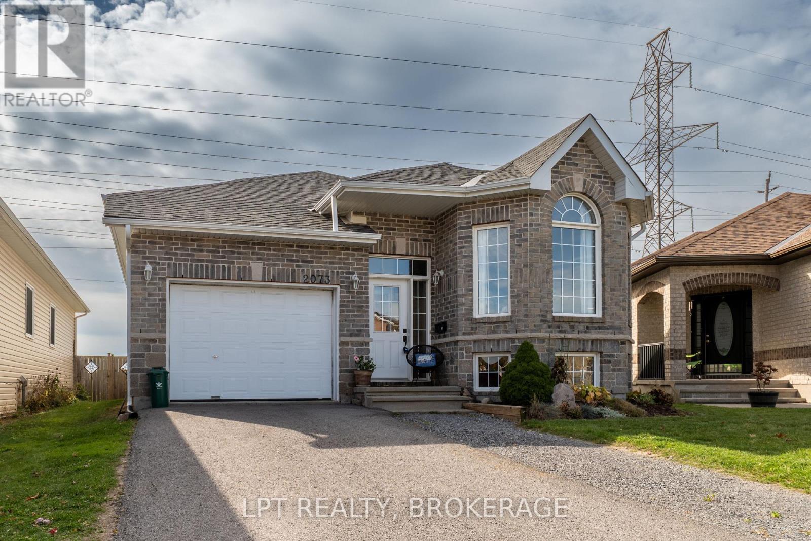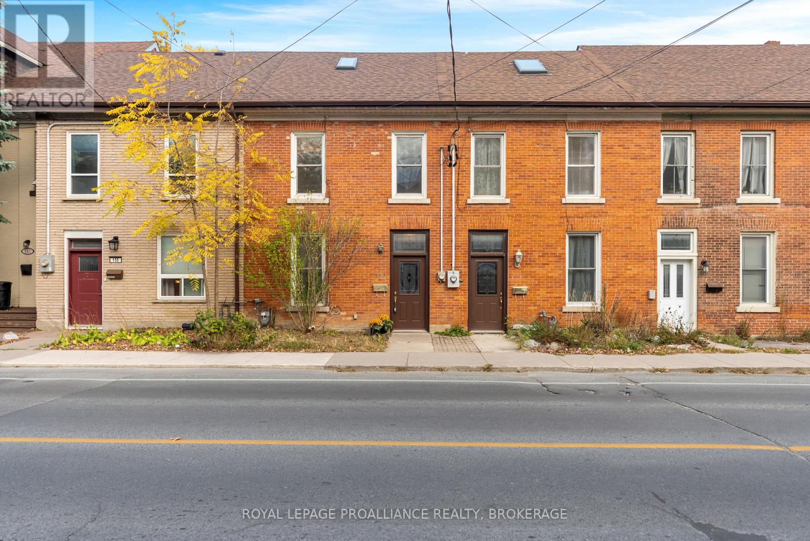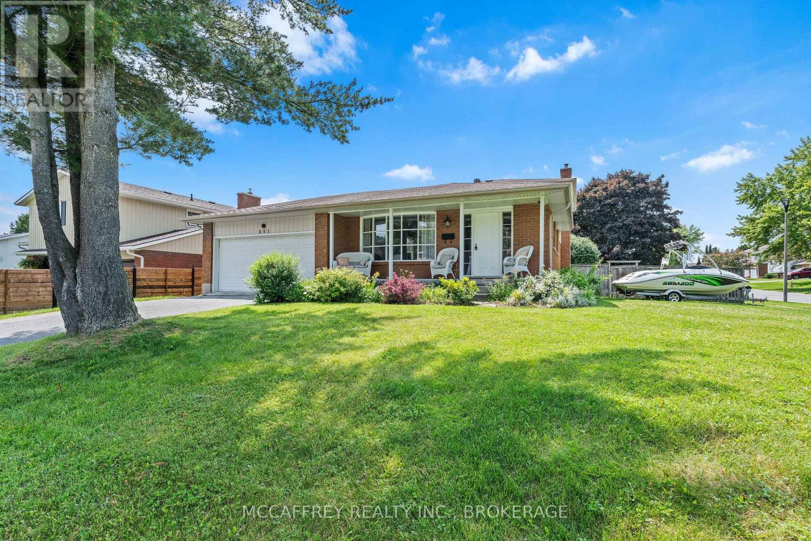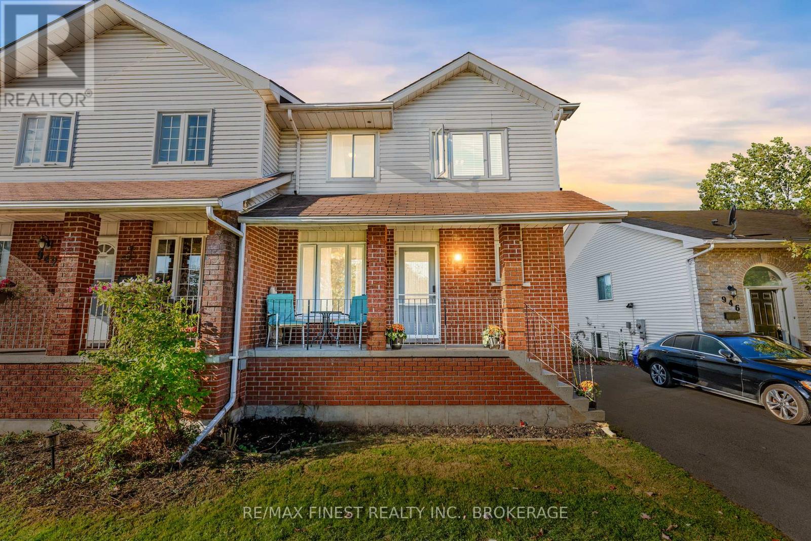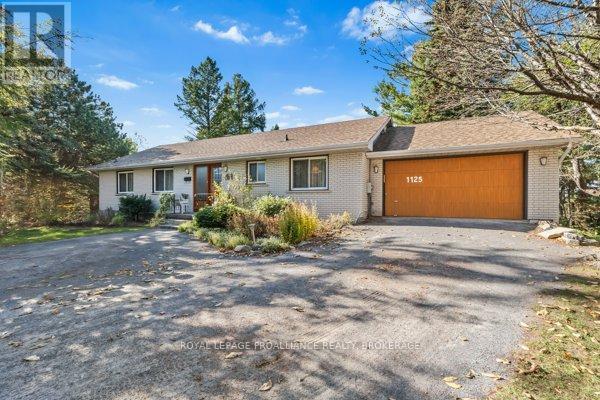- Houseful
- ON
- Kingston North Of Taylor-kidd Blvd
- Westwoods
- 1048 Bauder Cres
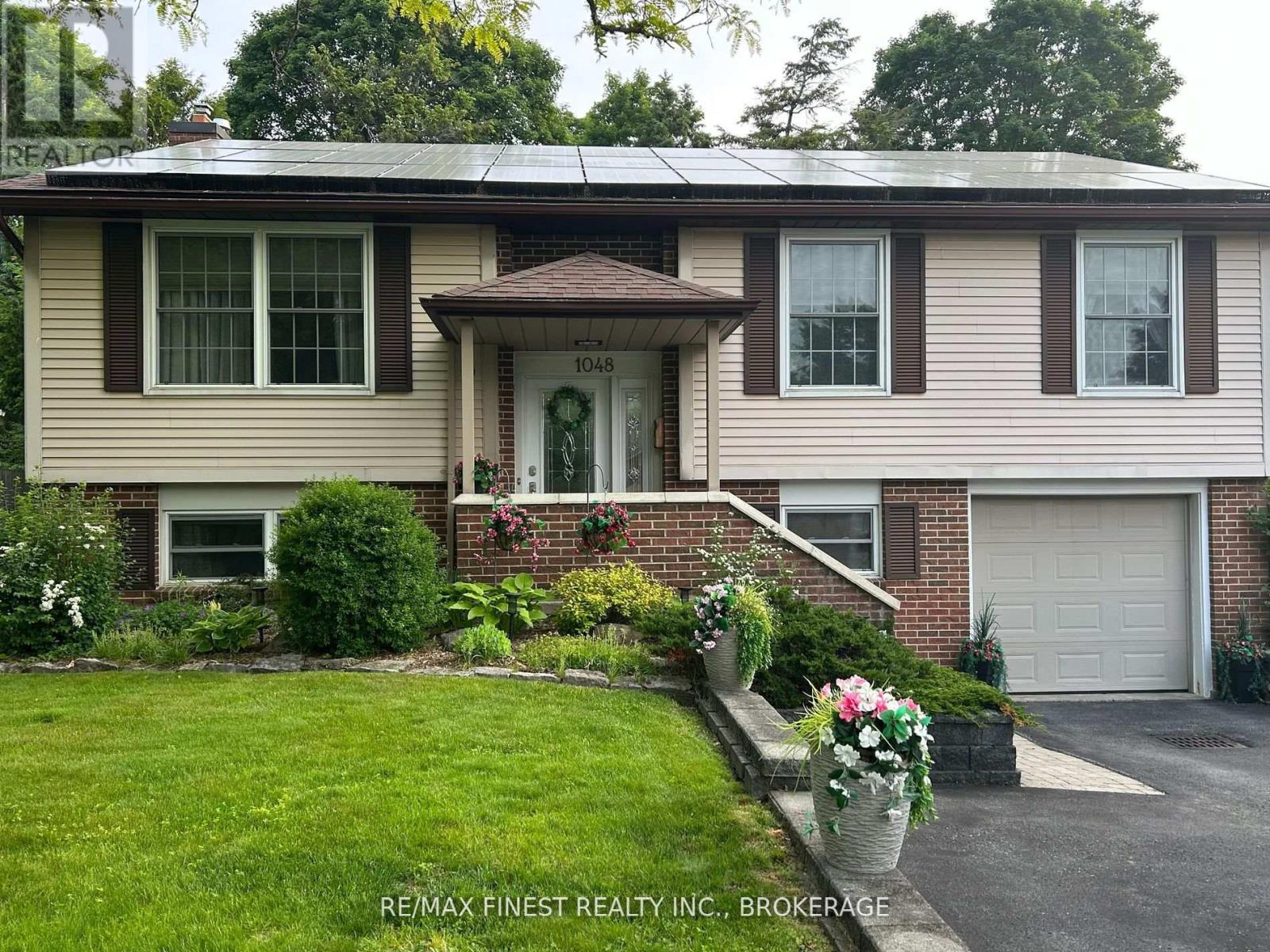
1048 Bauder Cres
For Sale
17 Days
$689,900
4 beds
2 baths
1048 Bauder Cres
For Sale
17 Days
$689,900
4 beds
2 baths
Highlights
This home is
13%
Time on Houseful
17 Days
School rated
6.3/10
Description
- Time on Houseful17 days
- Property typeSingle family
- StyleBungalow
- Neighbourhood
- Median school Score
- Mortgage payment
Located on a quiet mature street, central to many amenities including new bus stop on ExpressRoute and in the desired Lancaster/ Holy Cross School District. 3+1 bedroom, 2 bath, raised bungalow in pristine condition. Gorgeous Newly Renovated Kitchen with Island & Quartz countertops, Spacious master bedroom, beautiful hardwood flooring, Hi Efficiency furnace, Central Air. Lower level cozy rec room with gas stove, 4th bedroom, 3 piece bathroom, Storage/Laundry room & garage access. 40 year shingles (2009). Large deck with enclosed sunroom, beautiful private yard with Enclosed Pergola and beautifully landscaped. Attached garage with inside entry, driveway parking for 4 vehicles. (id:63267)
Home overview
Amenities / Utilities
- Cooling Central air conditioning
- Heat source Natural gas
- Heat type Forced air
- Sewer/ septic Sanitary sewer
Exterior
- # total stories 1
- Fencing Fully fenced, fenced yard
- # parking spaces 4
- Has garage (y/n) Yes
Interior
- # full baths 2
- # total bathrooms 2.0
- # of above grade bedrooms 4
- Has fireplace (y/n) Yes
Location
- Subdivision 39 - north of taylor-kidd blvd
Lot/ Land Details
- Lot desc Landscaped
Overview
- Lot size (acres) 0.0
- Listing # X12443751
- Property sub type Single family residence
- Status Active
Rooms Information
metric
- Utility 3.67m X 1.65m
Level: Lower - Laundry 7.98m X 2.67m
Level: Lower - Recreational room / games room 5.62m X 3.92m
Level: Lower - Bathroom 2.27m X 1.82m
Level: Lower - 4th bedroom 3.72m X 2.29m
Level: Lower - Bathroom 3.19m X 1.72m
Level: Main - 3rd bedroom 2.95m X 2.6m
Level: Main - Sunroom 3.57m X 2.81m
Level: Main - Foyer 1.95m X 1.68m
Level: Main - Living room 4.67m X 4.19m
Level: Main - 2nd bedroom 3.56m X 3.16m
Level: Main - Dining room 3.61m X 3.35m
Level: Main - Kitchen 4.26m X 3.28m
Level: Main - Primary bedroom 4.36m X 3.58m
Level: Main
SOA_HOUSEKEEPING_ATTRS
- Listing source url Https://www.realtor.ca/real-estate/28949300/1048-bauder-crescent-kingston-north-of-taylor-kidd-blvd-39-north-of-taylor-kidd-blvd
- Listing type identifier Idx
The Home Overview listing data and Property Description above are provided by the Canadian Real Estate Association (CREA). All other information is provided by Houseful and its affiliates.

Lock your rate with RBC pre-approval
Mortgage rate is for illustrative purposes only. Please check RBC.com/mortgages for the current mortgage rates
$-1,840
/ Month25 Years fixed, 20% down payment, % interest
$
$
$
%
$
%

Schedule a viewing
No obligation or purchase necessary, cancel at any time
Nearby Homes
Real estate & homes for sale nearby




