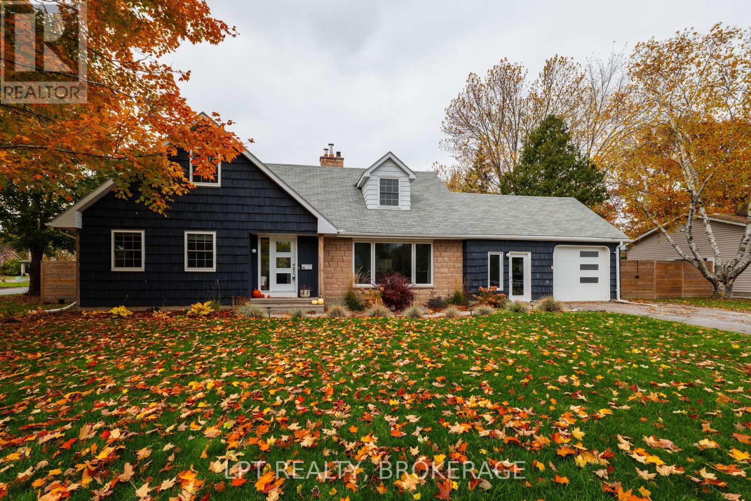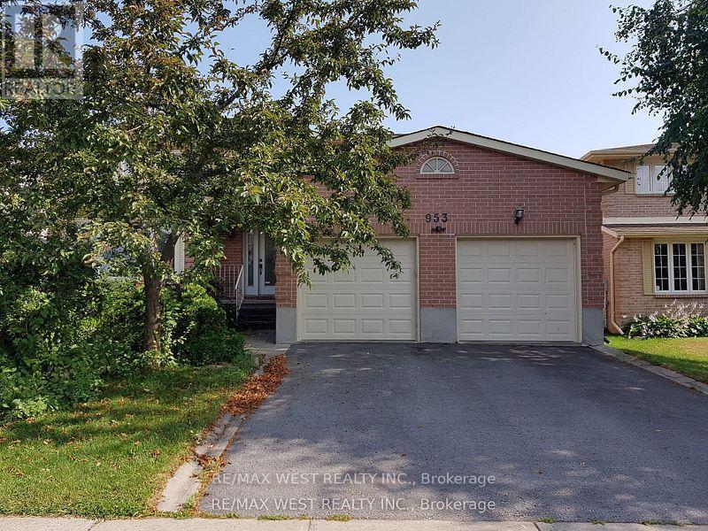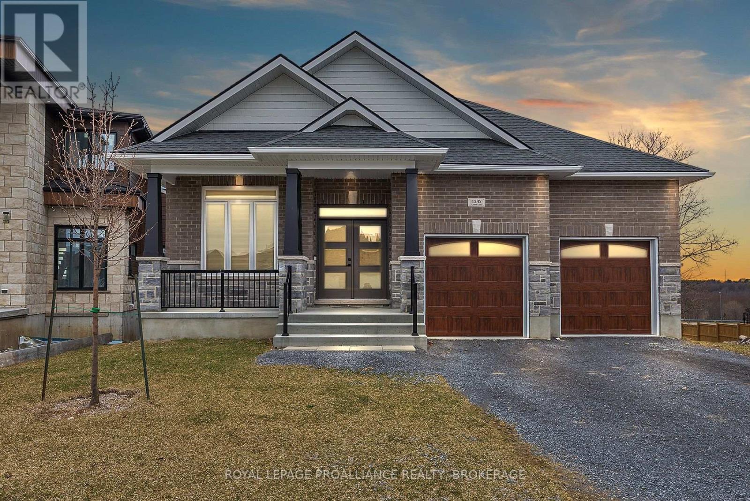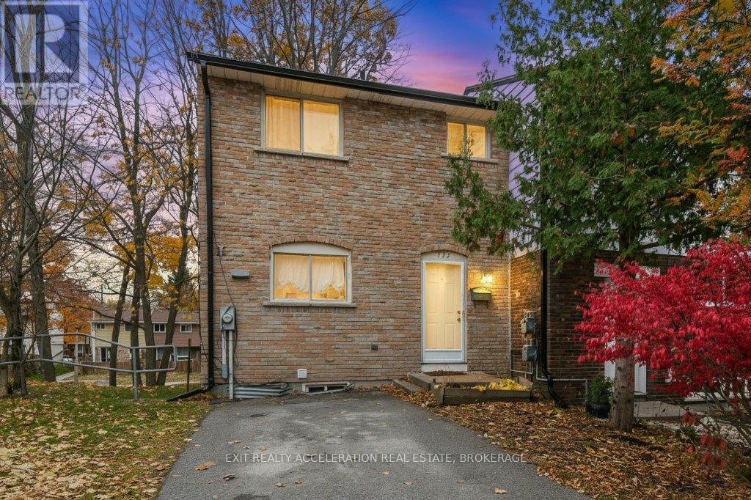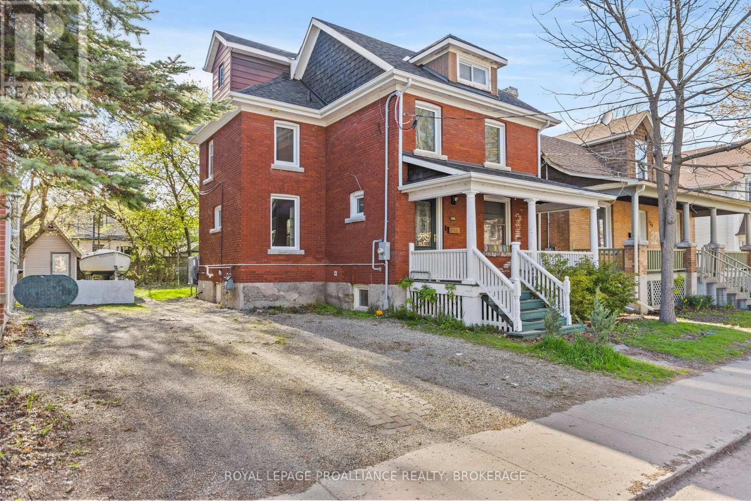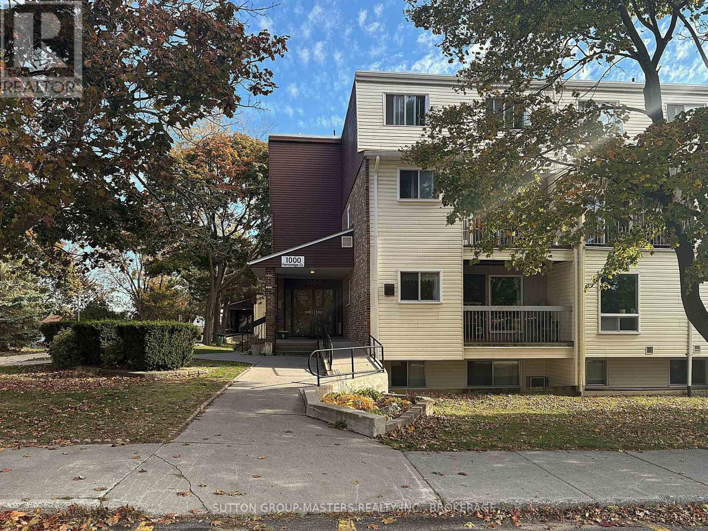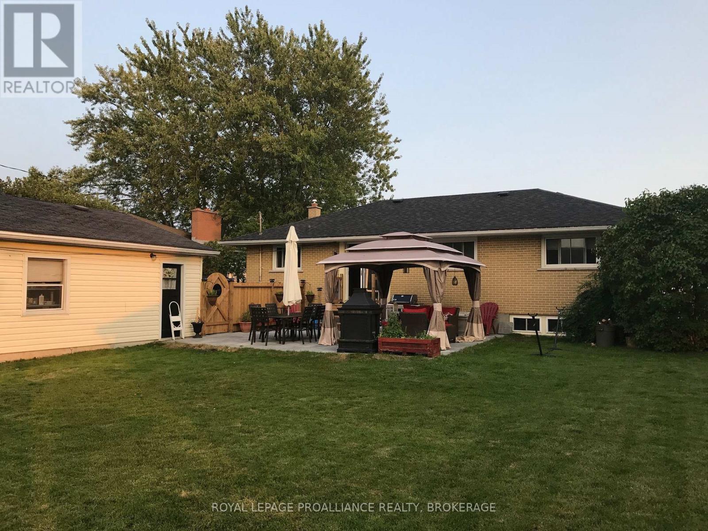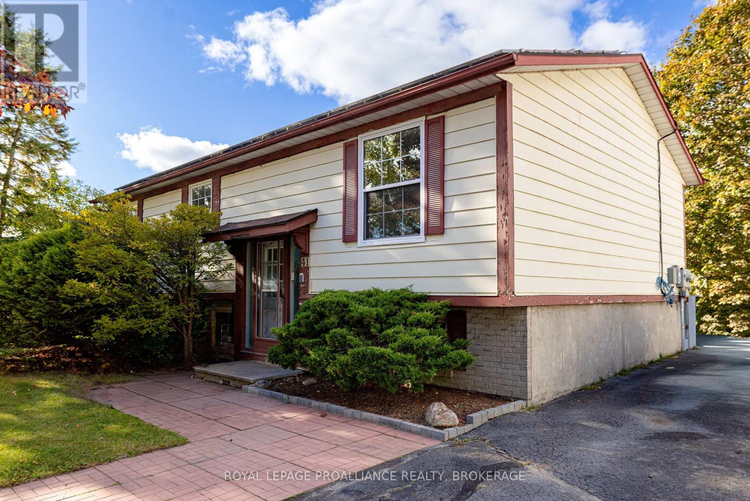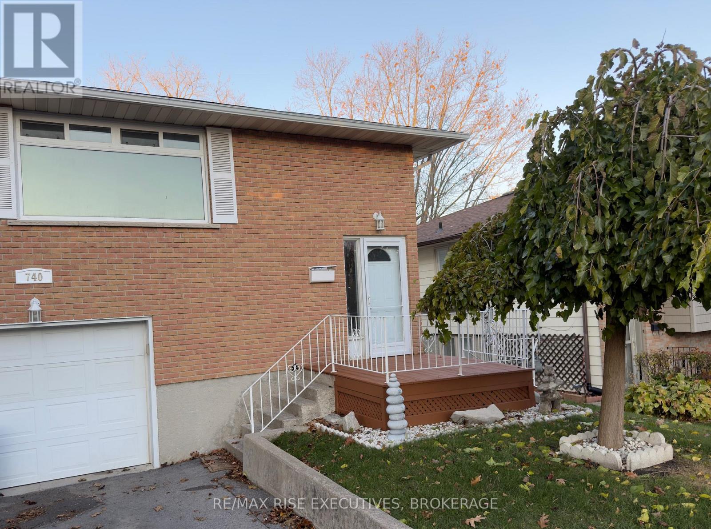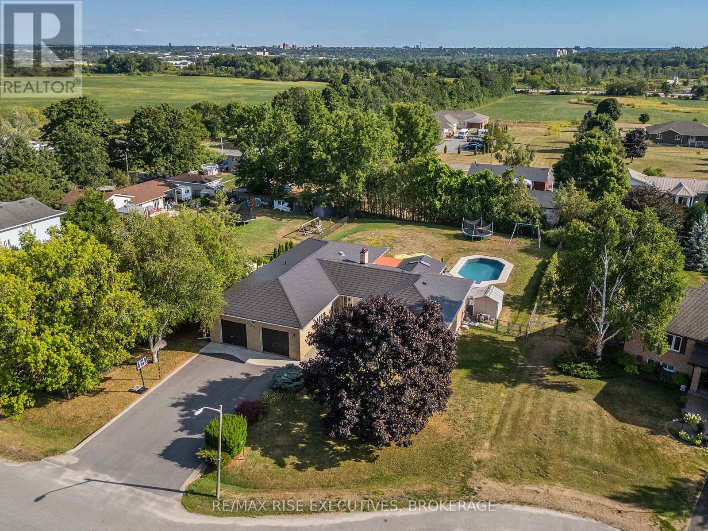- Houseful
- ON
- Kingston North Of Taylor-kidd Blvd
- Westwoods
- 1092 Wise St
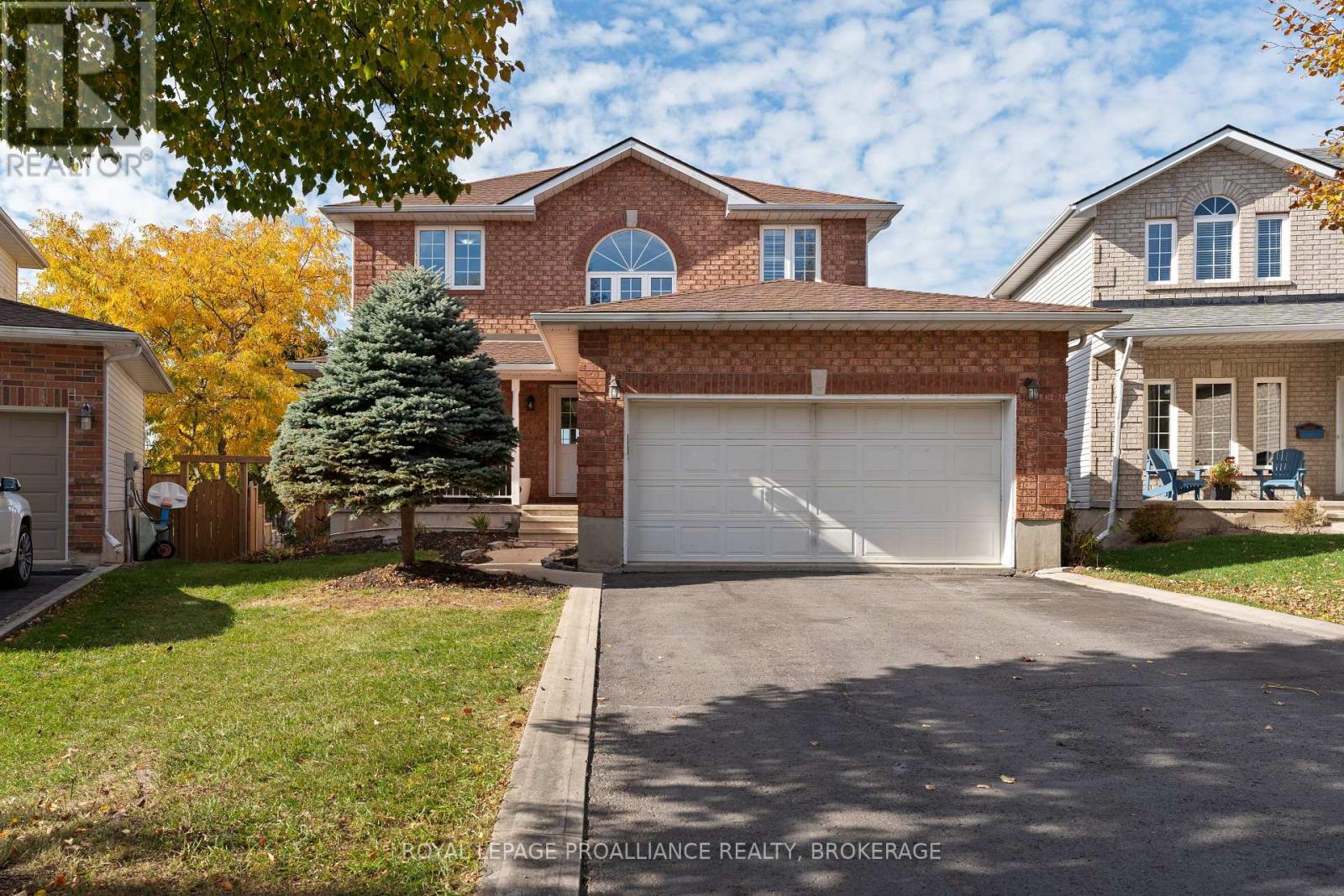
1092 Wise St
1092 Wise St
Highlights
Description
- Time on Housefulnew 3 hours
- Property typeSingle family
- Neighbourhood
- Median school Score
- Mortgage payment
Beautifully updated executive home on a quiet street in one of the city's most desirable school districts. Walking distance to many parks and both Lancaster and Holy Cross schools. This open-concept home features extensive renovations throughout, including a modern kitchen, new flooring, fresh paint, and updated mechanical systems. Enjoy peaceful views of the green space and pond from the main living areas. The finished walk-out basement includes a spacious recreation room, office, and access to a private backyard retreat with a inground lagoon-style saltwater pool and hot tub, ideal for relaxing or entertaining. Offering 3 bedrooms, 2 full bathrooms, 2 half bathrooms, and an attached garage, this home blends comfort, style, and a prime location. (id:63267)
Home overview
- Cooling Central air conditioning
- Heat source Natural gas
- Heat type Forced air
- Has pool (y/n) Yes
- Sewer/ septic Sanitary sewer
- # total stories 2
- Fencing Fenced yard
- # parking spaces 6
- Has garage (y/n) Yes
- # full baths 2
- # half baths 2
- # total bathrooms 4.0
- # of above grade bedrooms 3
- Has fireplace (y/n) Yes
- Subdivision 39 - north of taylor-kidd blvd
- View View
- Lot desc Landscaped
- Lot size (acres) 0.0
- Listing # X12507662
- Property sub type Single family residence
- Status Active
- Bedroom 2.73m X 3.72m
Level: 2nd - Primary bedroom 4.53m X 5.13m
Level: 2nd - Bedroom 3.35m X 3.85m
Level: 2nd - Recreational room / games room 8.93m X 6.39m
Level: Lower - Office 2.38m X 2.94m
Level: Lower - Utility 2.3m X 4.06m
Level: Lower - Laundry 1.56m X 3.64m
Level: Main - Dining room 3.47m X 1.77m
Level: Main - Foyer 3.29m X 2.64m
Level: Main - Living room 4.48m X 4.41m
Level: Main - Family room 4.83m X 4.57m
Level: Main - Kitchen 5.53m X 4.09m
Level: Main
- Listing source url Https://www.realtor.ca/real-estate/29065109/1092-wise-street-kingston-north-of-taylor-kidd-blvd-39-north-of-taylor-kidd-blvd
- Listing type identifier Idx

$-2,531
/ Month

