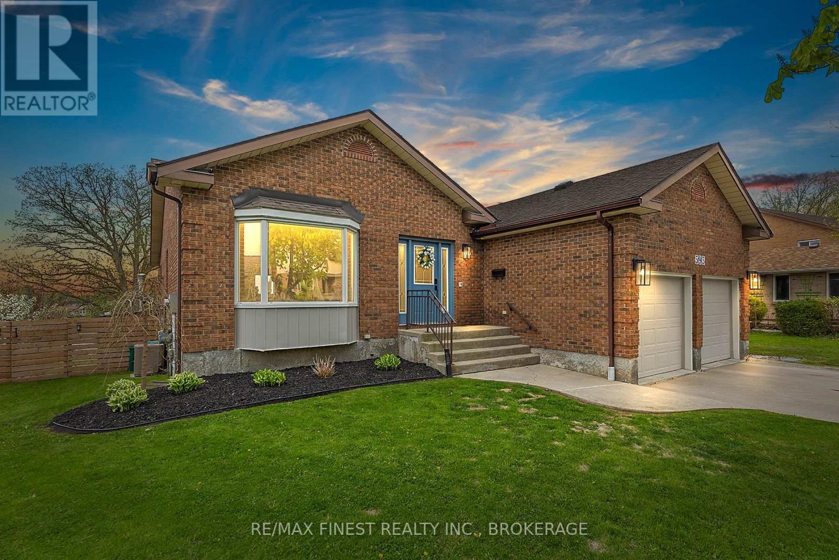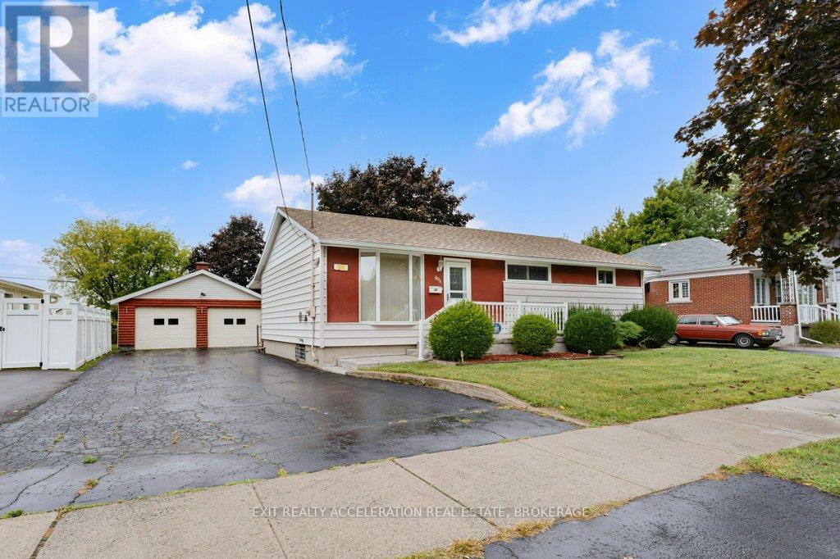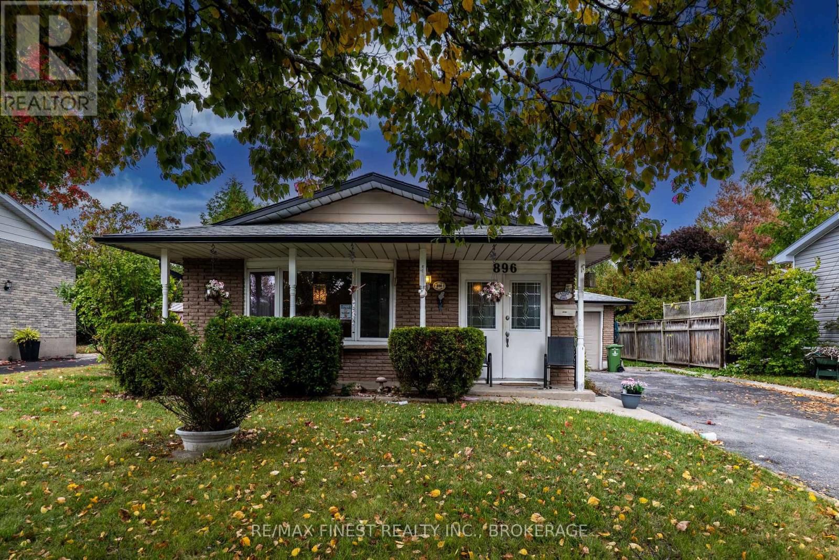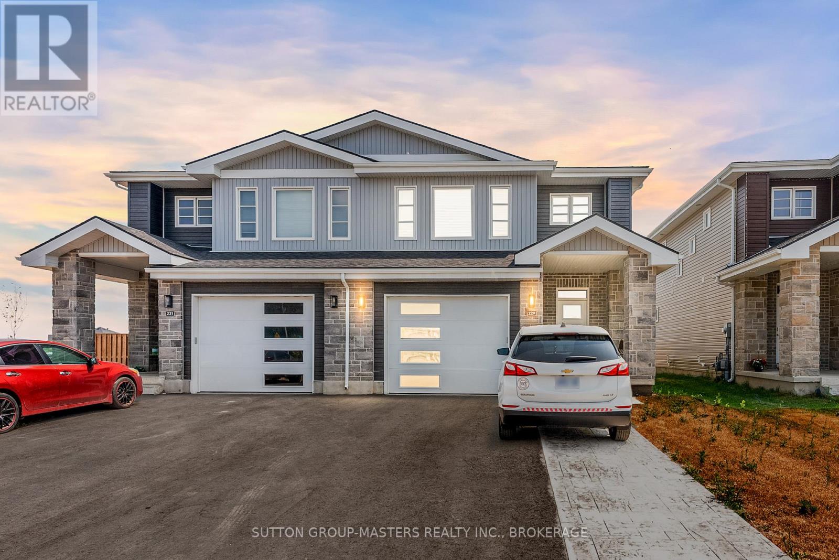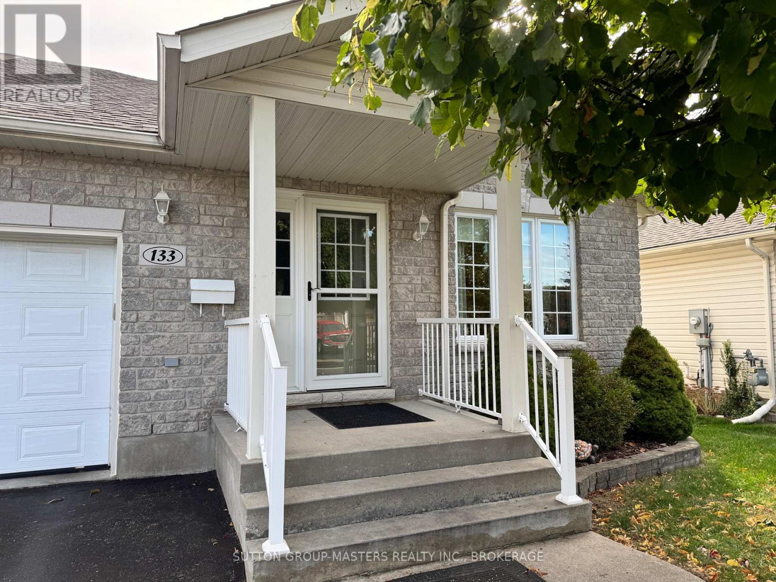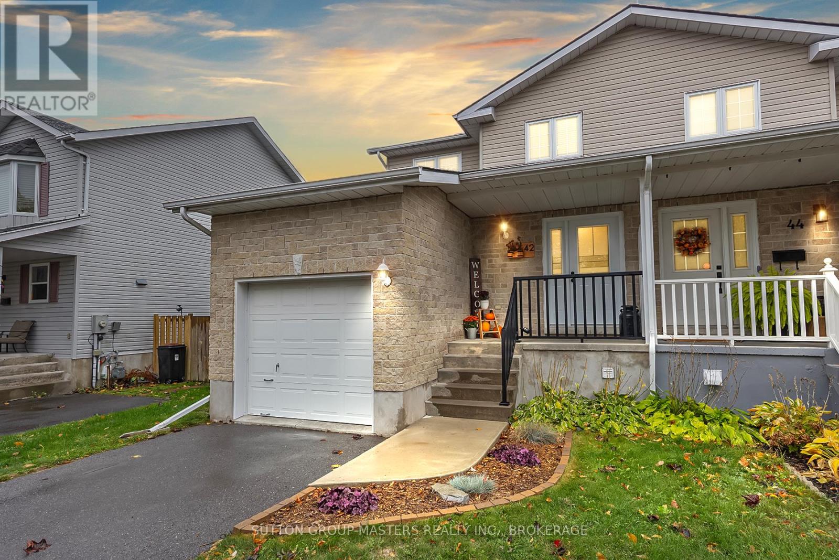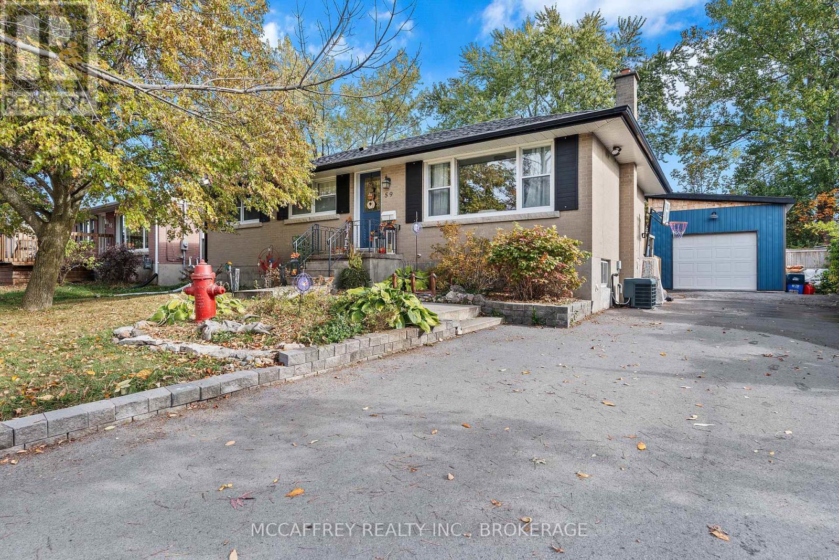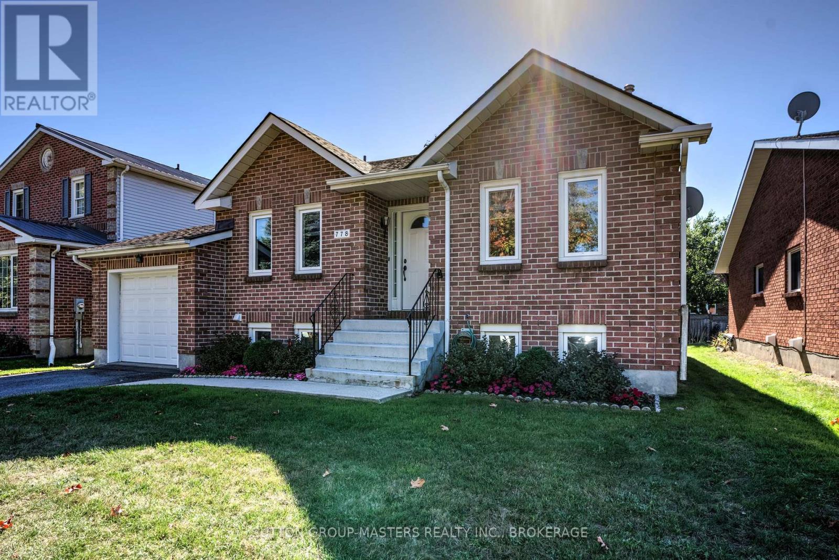- Houseful
- ON
- Kingston North Of Taylor-kidd Blvd
- Westwoods
- 1082 Caitlin Cres
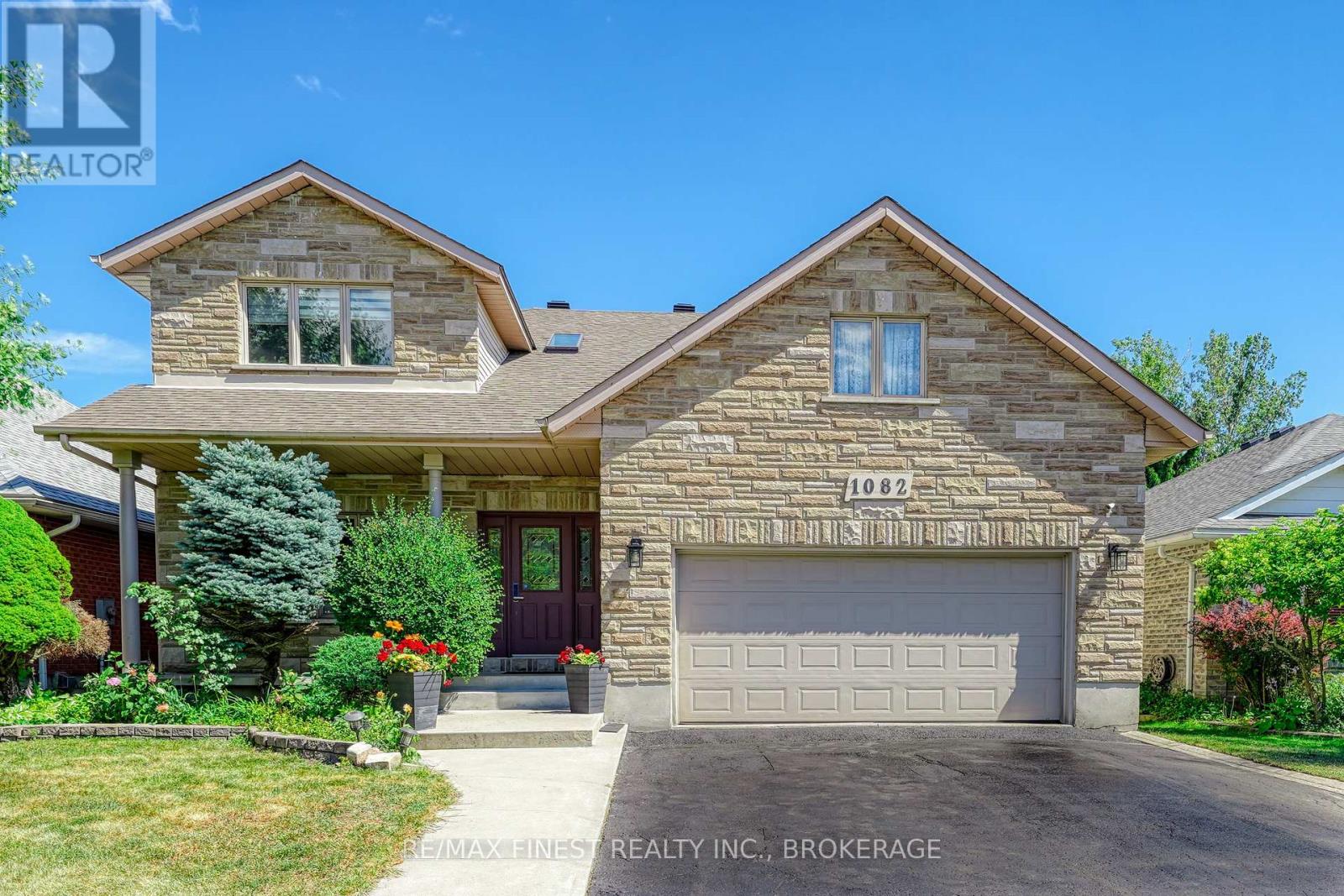
1082 Caitlin Cres
1082 Caitlin Cres
Highlights
Description
- Time on Houseful84 days
- Property typeSingle family
- Neighbourhood
- Median school Score
- Mortgage payment
Prime West-End Gem Backing Onto Private Green Space! Over 4,000 Sq. Ft. of Updated Living Space. Location, Luxury, and Lifestyle! Come together in this stunning 4+1, 4 Bath executive home. Over 4,000 sq. ft. of beautifully finished living space with upgrades throughout. The main floor offers o a chef-inspired kitchen, featuring granite countertops, high-end appliances, large laundry room as well as large living and dining rooms and a layout perfect for entertaining. The Grand Staircase will take you upstairs to 4 beds 2 baths or to the Walk out basement with Huge rec room - home gym and 5th bedroom. This home is tucked away in one of Kingston's most sought-after neighbourhoods, just minutes from Kingston's top-rated schools, premier shopping, recreation centres, and professional services, this home is perfectly located for families and professionals alike. (id:63267)
Home overview
- Cooling Central air conditioning
- Heat source Natural gas
- Heat type Forced air
- Sewer/ septic Sanitary sewer
- # total stories 2
- # parking spaces 4
- Has garage (y/n) Yes
- # full baths 3
- # half baths 1
- # total bathrooms 4.0
- # of above grade bedrooms 5
- Has fireplace (y/n) Yes
- Subdivision 39 - north of taylor-kidd blvd
- Directions 2163646
- Lot size (acres) 0.0
- Listing # X12313027
- Property sub type Single family residence
- Status Active
- Primary bedroom 5m X 4.5m
Level: 2nd - Bathroom 3.3m X 2.4m
Level: 2nd - Bathroom 2.5m X 2.8m
Level: 2nd - 2nd bedroom 3.8m X 3.5m
Level: 2nd - 4th bedroom 3.6m X 3.7m
Level: 2nd - 3rd bedroom 3.6m X 3.6m
Level: 2nd - 5th bedroom 3.7m X 4.5m
Level: Basement - Bathroom 2.5m X 2m
Level: Basement - Recreational room / games room 7.8m X 7m
Level: Basement - Study 3.5m X 5.1m
Level: Basement - Dining room 5.47m X 3.5m
Level: Main - Living room 3.5m X 6.06m
Level: Main - Kitchen 8m X 4.3m
Level: Main - Bathroom 2.9m X 1.5m
Level: Main - Laundry 3m X 3m
Level: Main
- Listing source url Https://www.realtor.ca/real-estate/28665241/1082-caitlin-crescent-kingston-north-of-taylor-kidd-blvd-39-north-of-taylor-kidd-blvd
- Listing type identifier Idx

$-2,397
/ Month



