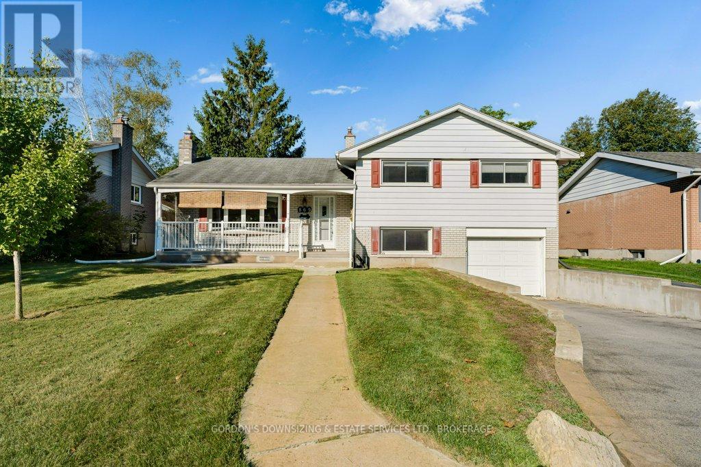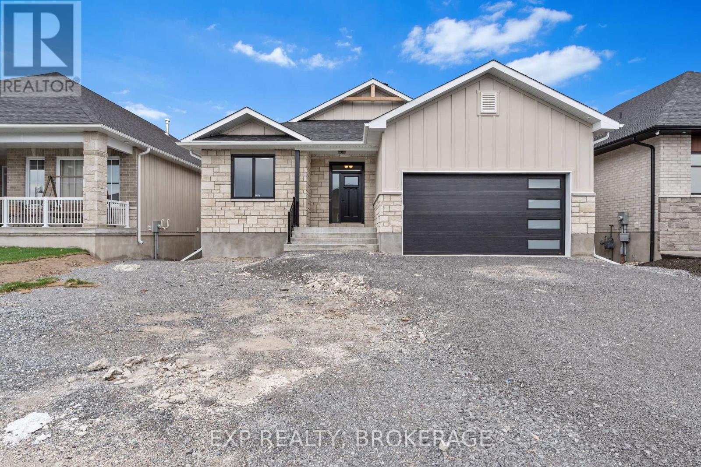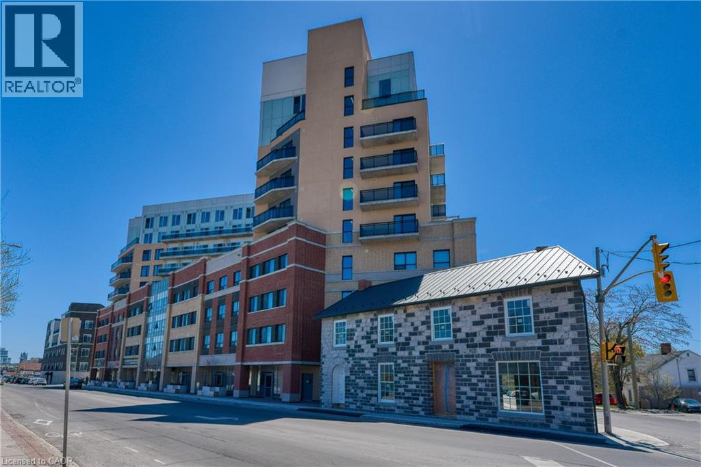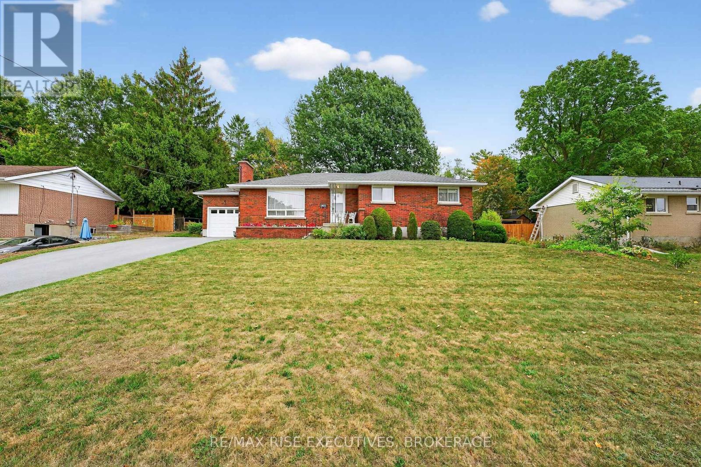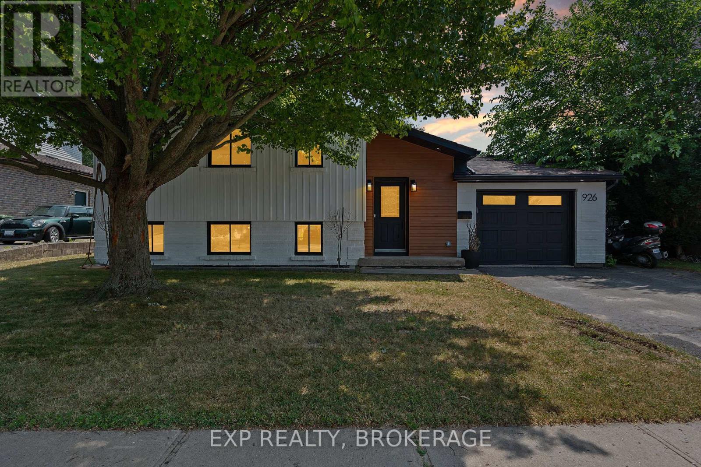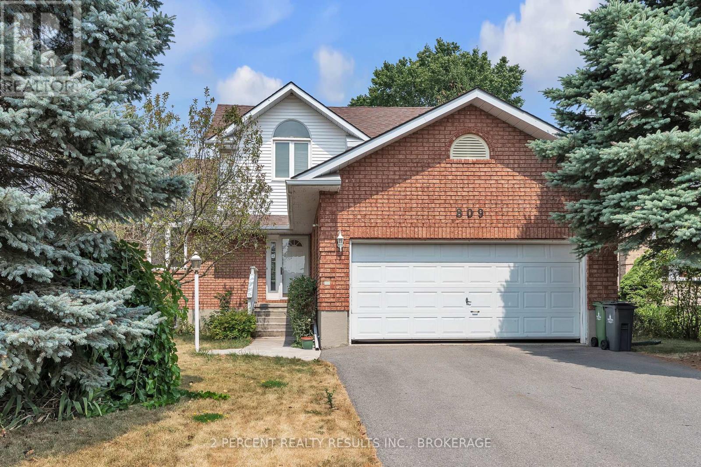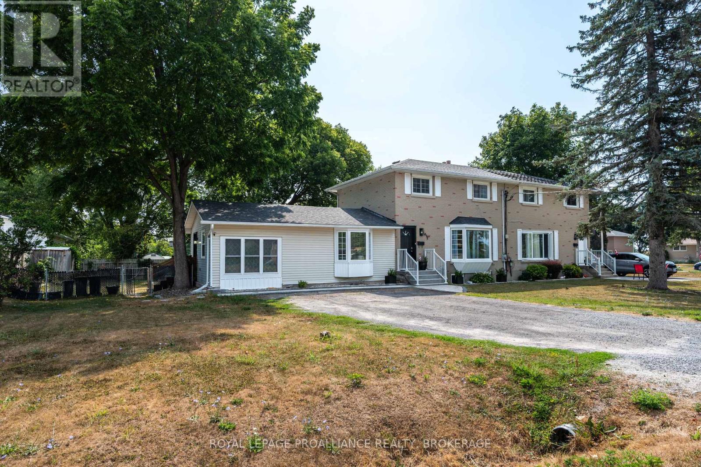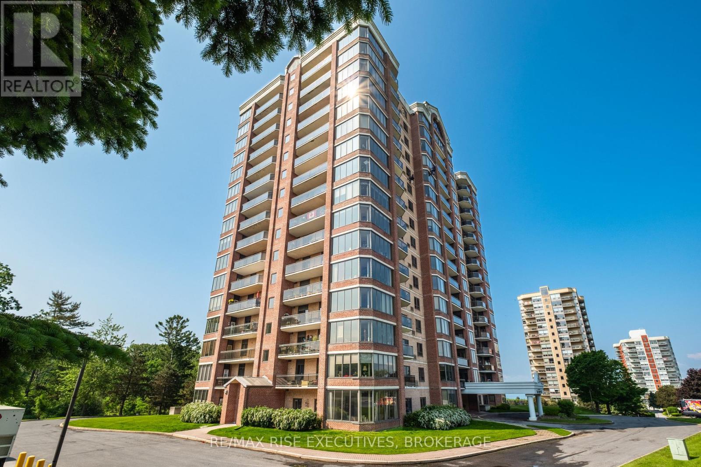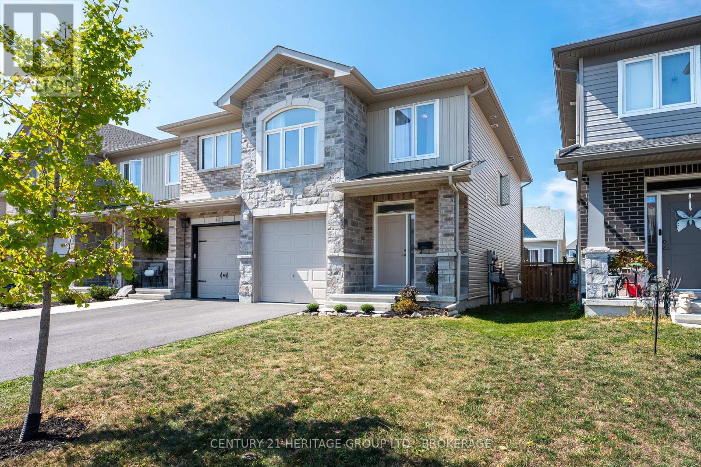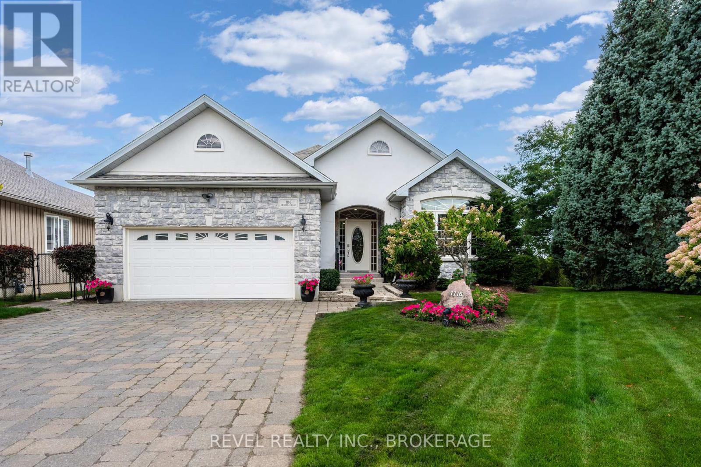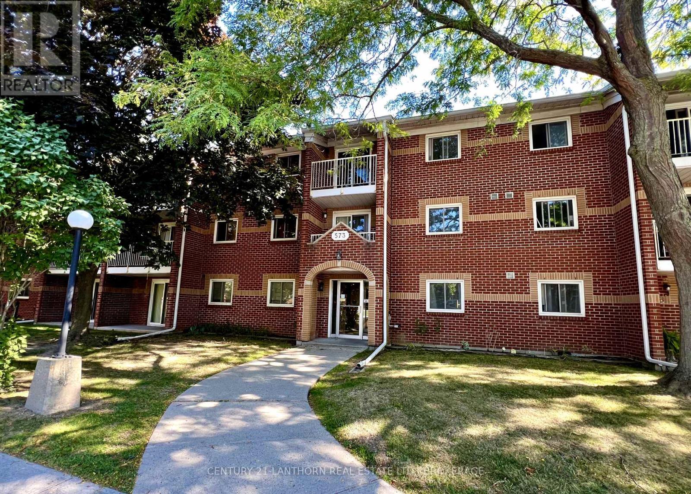- Houseful
- ON
- Kingston North Of Taylor-kidd Blvd
- Sutton Mills
- 773 Kimberley St
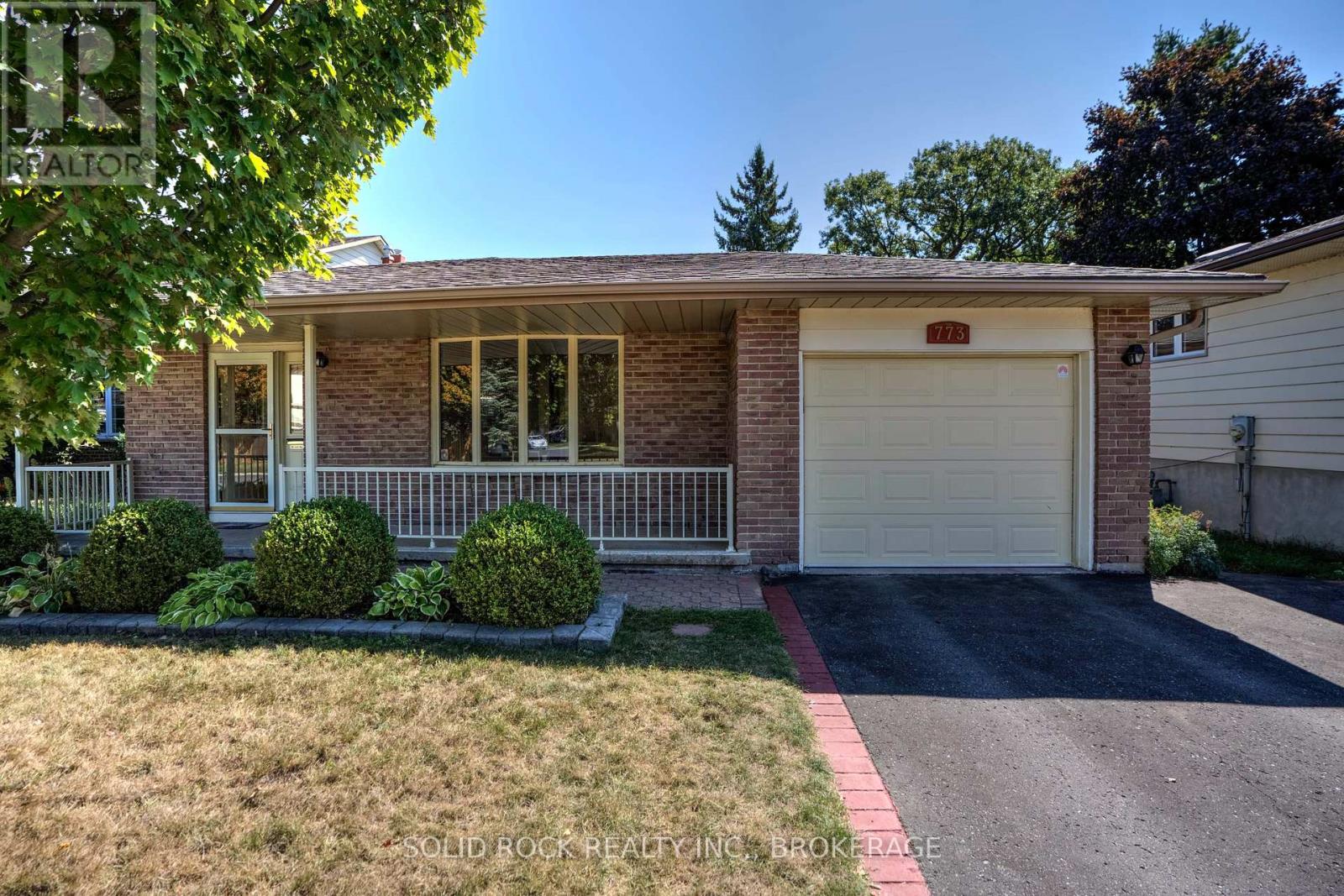
773 Kimberley St
For Sale
New 36 hours
$559,900
4 beds
2 baths
773 Kimberley St
For Sale
New 36 hours
$559,900
4 beds
2 baths
Highlights
This home is
6%
Time on Houseful
36 hours
School rated
6.3/10
Description
- Time on Housefulnew 36 hours
- Property typeSingle family
- Neighbourhood
- Median school Score
- Mortgage payment
This freshly painted, 4-level backsplit ,offers 4 bedrooms, 2 full bathrooms, and a layout perfect for family living. Inside, you'll find gleaming hardwood floors, a modern kitchen with quartz countertops, and a bright living/dining area with access to a private, fully fenced backyard, filled with gardens and mature trees. Upstairs are 3 bedrooms with a shared bath connected to the primary suite. The lower level features a cozy family room with a gas fireplace, plus a 4th bedroom and full bath. The basement offers laundry, loads of storage, and a workbench area. With an attached garage, double driveway, and a prime location near schools, parks, shopping, and transit, this move-in-ready home truly has it all. (id:63267)
Home overview
Amenities / Utilities
- Cooling Central air conditioning
- Heat source Natural gas
- Heat type Forced air
- Sewer/ septic Sanitary sewer
Exterior
- # parking spaces 2
- Has garage (y/n) Yes
Interior
- # full baths 2
- # total bathrooms 2.0
- # of above grade bedrooms 4
- Has fireplace (y/n) Yes
Location
- Subdivision 39 - north of taylor-kidd blvd
- Directions 1998691
Lot/ Land Details
- Lot desc Landscaped
Overview
- Lot size (acres) 0.0
- Listing # X12403189
- Property sub type Single family residence
- Status Active
Rooms Information
metric
- Workshop 6.87m X 3.34m
Level: Basement - Utility 6.93m X 3.85m
Level: Basement - Bathroom 3.34m X 2.06m
Level: Lower - Bedroom 3.77m X 3.34m
Level: Lower - Family room 5.76m X 3.85m
Level: Lower - Kitchen 2.58m X 2.52m
Level: Main - Dining room 4.24m X 2.89m
Level: Main - Living room 7.57m X 5m
Level: Main - Bedroom 4.33m X 3.49m
Level: Upper - Bedroom 3.09m X 3.02m
Level: Upper - Bedroom 3.09m X 2.55m
Level: Upper - Bathroom 3.49m X 2.26m
Level: Upper
SOA_HOUSEKEEPING_ATTRS
- Listing source url Https://www.realtor.ca/real-estate/28861767/773-kimberley-street-kingston-north-of-taylor-kidd-blvd-39-north-of-taylor-kidd-blvd
- Listing type identifier Idx
The Home Overview listing data and Property Description above are provided by the Canadian Real Estate Association (CREA). All other information is provided by Houseful and its affiliates.

Lock your rate with RBC pre-approval
Mortgage rate is for illustrative purposes only. Please check RBC.com/mortgages for the current mortgage rates
$-1,493
/ Month25 Years fixed, 20% down payment, % interest
$
$
$
%
$
%

Schedule a viewing
No obligation or purchase necessary, cancel at any time
Nearby Homes
Real estate & homes for sale nearby

