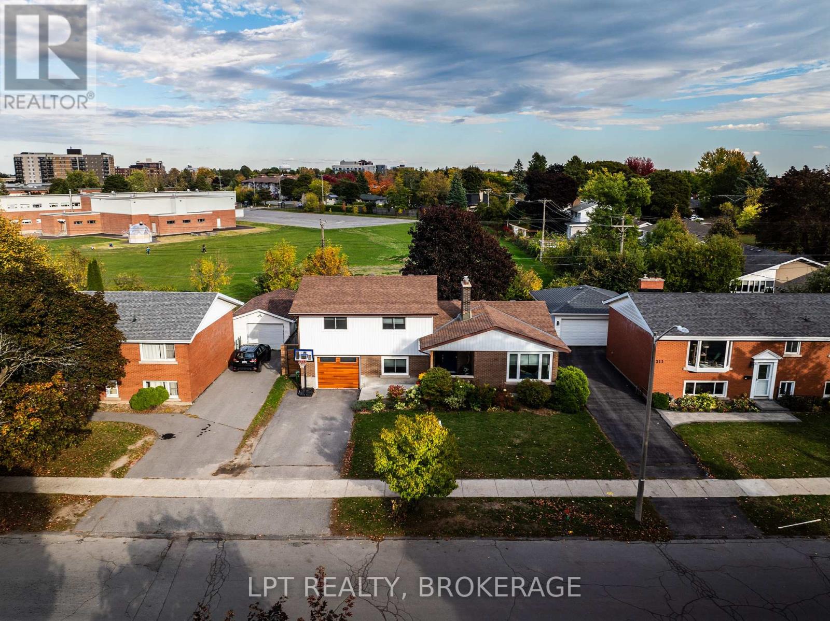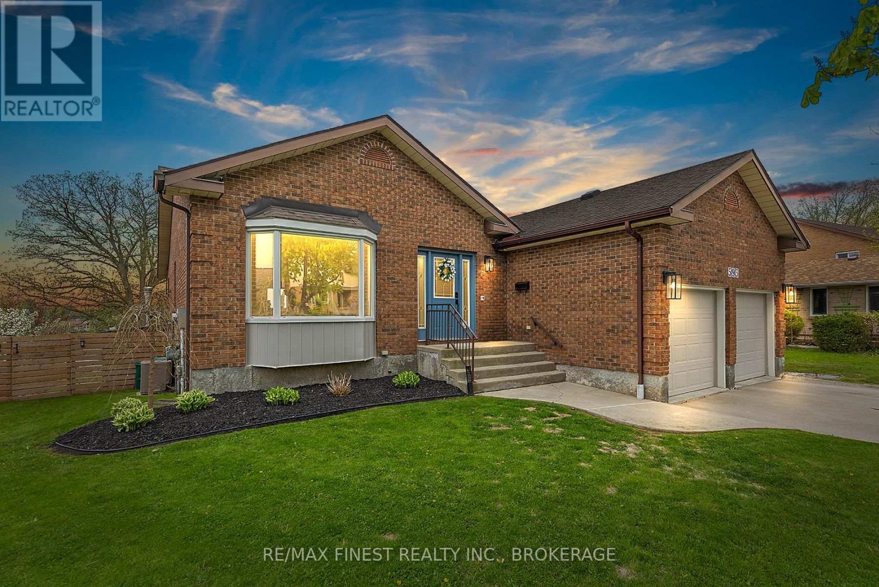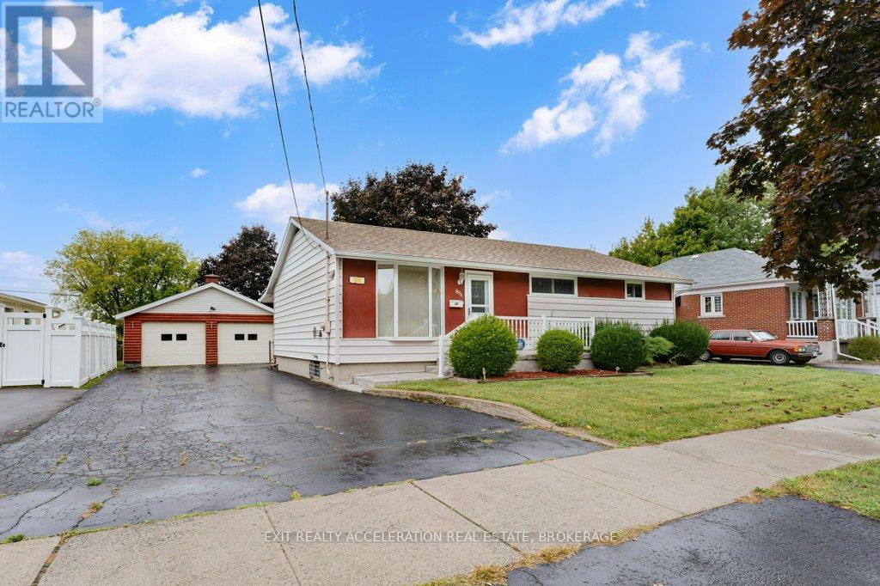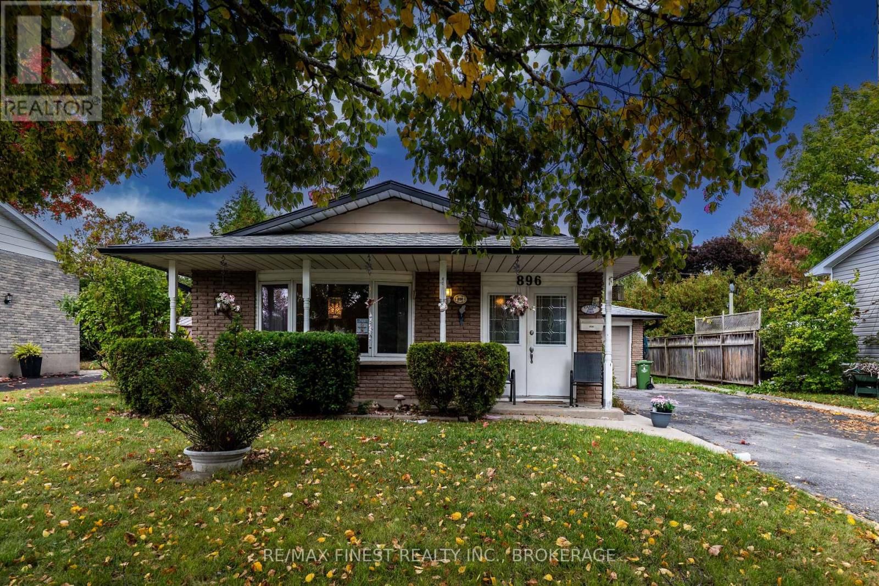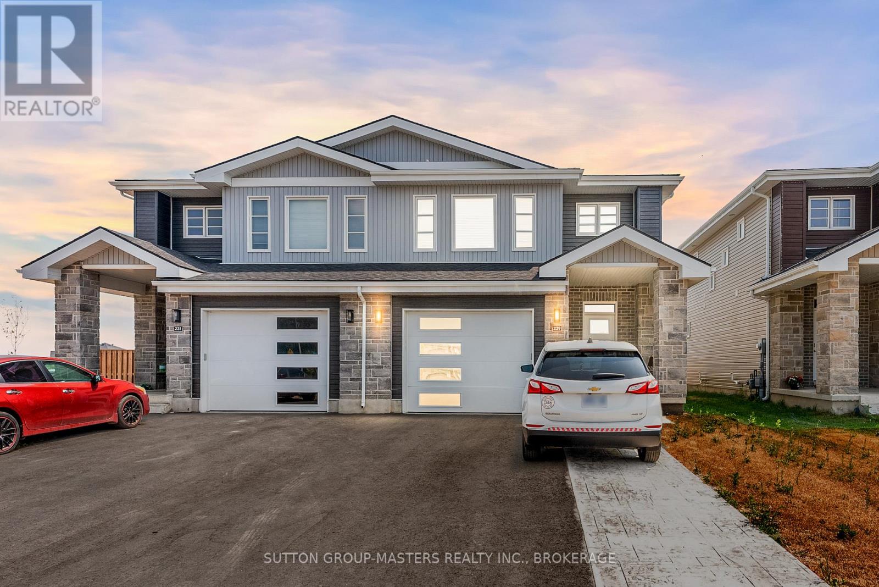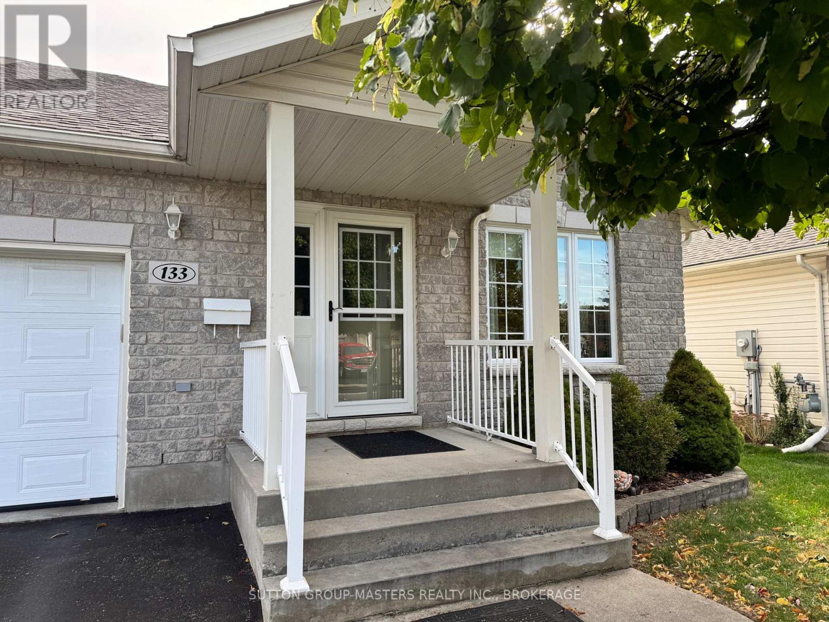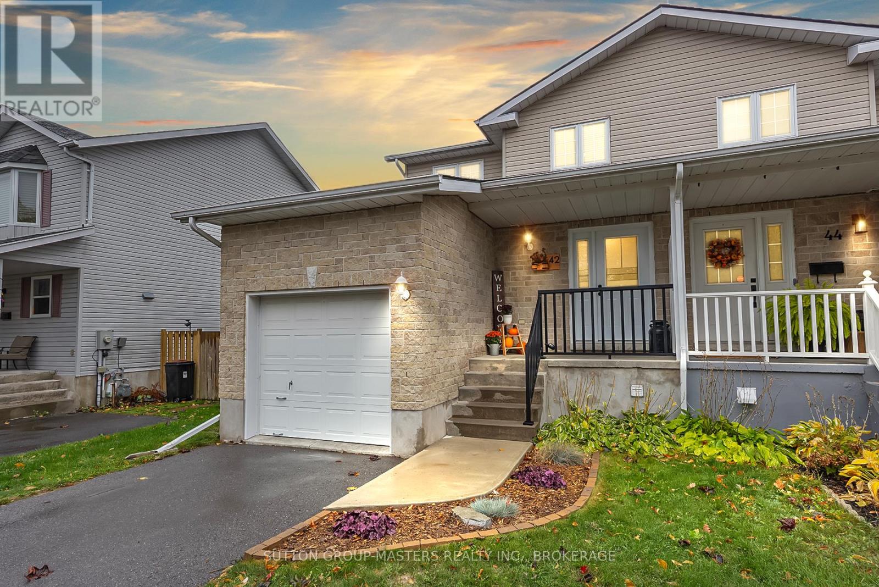- Houseful
- ON
- Kingston North Of Taylor-kidd Blvd
- Westwoods
- 840 Lynwood Dr
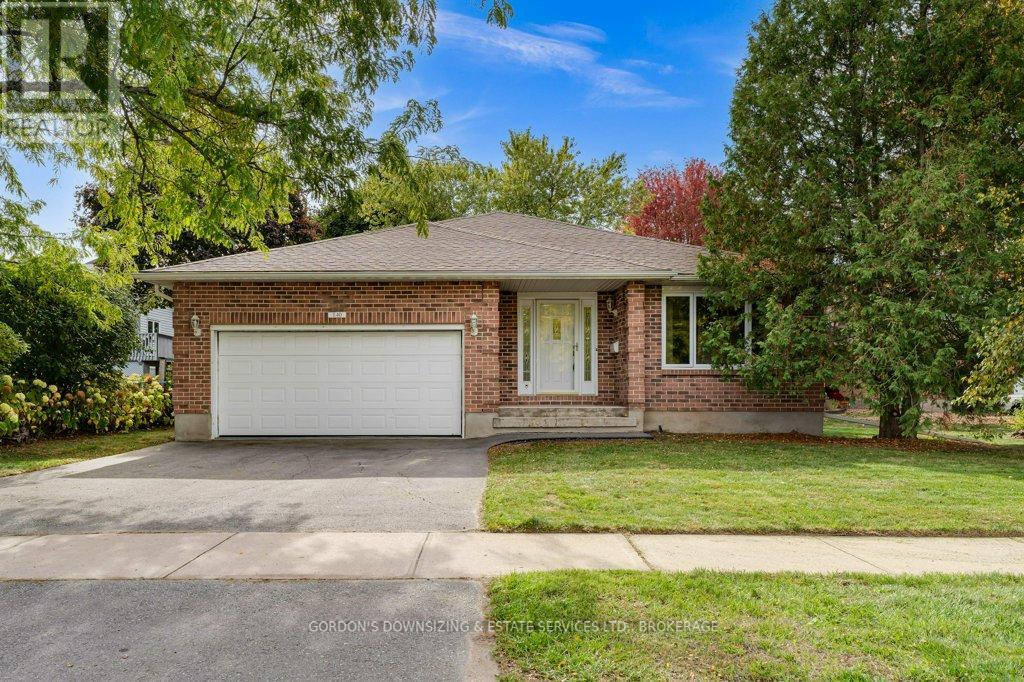
840 Lynwood Dr
840 Lynwood Dr
Highlights
Description
- Time on Housefulnew 2 hours
- Property typeSingle family
- StyleBungalow
- Neighbourhood
- Median school Score
- Mortgage payment
Opportunity knocks in Kingston's west end! Welcome to 840 Lynwood Drive - a spacious all-brick bungalow with attached double garage set on a large corner lot in a quiet, family-friendly neighborhood. With 3,200 sq. ft. of total space (1,645 above grade), this 5-bedroom, 3-bath home offers the perfect canvas for your dream renovation. As you come up the double-wide paved driveway, you will be greeted by the covered porch. Inside the home, the main floor features a bright, functional layout with three bedrooms, including a primary bedroom with a 3-piece ensuite, an open-concept kitchen overlooking a wood-burning fireplace, and a convenient main-floor laundry room adds to the home's everyday practicality. Downstairs, the full unfinished basement offers abundant potential, ready to be transformed into additional living space. It includes a large recreation room, two additional bedrooms, a 2-piece bath, and Dricore subflooring already installed-providing an excellent head start for your future finishing touches. Nestled on a private, partially fenced lot, this home has a wood deck in the backyard and a shed for outdoor storage. It is steps from parks, schools, and shopping. Whether you're upsizing, investing, or planning your forever home, 840 Lynwood is packed with potential - and ready for immediate occupancy! Home and WETT inspection available. Offers will be presented on November 3rd. (id:63267)
Home overview
- Cooling Central air conditioning
- Heat source Natural gas
- Heat type Forced air
- Sewer/ septic Sanitary sewer
- # total stories 1
- Fencing Partially fenced, fenced yard
- # parking spaces 4
- Has garage (y/n) Yes
- # full baths 2
- # half baths 1
- # total bathrooms 3.0
- # of above grade bedrooms 5
- Has fireplace (y/n) Yes
- Community features School bus
- Subdivision 39 - north of taylor-kidd blvd
- Lot size (acres) 0.0
- Listing # X12475354
- Property sub type Single family residence
- Status Active
- Bedroom 4.1m X 3.48m
Level: Basement - Bedroom 4.44m X 3.45m
Level: Basement - Utility 7.2m X 8.48m
Level: Basement - Recreational room / games room 7.56m X 8.51m
Level: Basement - Den 3.32m X 3.48m
Level: Basement - Living room 5.06m X 3.64m
Level: Main - Laundry 2.85m X 1.58m
Level: Main - Bedroom 3.47m X 3.05m
Level: Main - Bedroom 3.44m X 3.06m
Level: Main - Dining room 3.31m X 3.54m
Level: Main - Primary bedroom 4.71m X 3.37m
Level: Main - Kitchen 2.74m X 2.79m
Level: Main - Family room 3.56m X 5.79m
Level: Main
- Listing source url Https://www.realtor.ca/real-estate/29017918/840-lynwood-drive-kingston-north-of-taylor-kidd-blvd-39-north-of-taylor-kidd-blvd
- Listing type identifier Idx

$-1,466
/ Month

