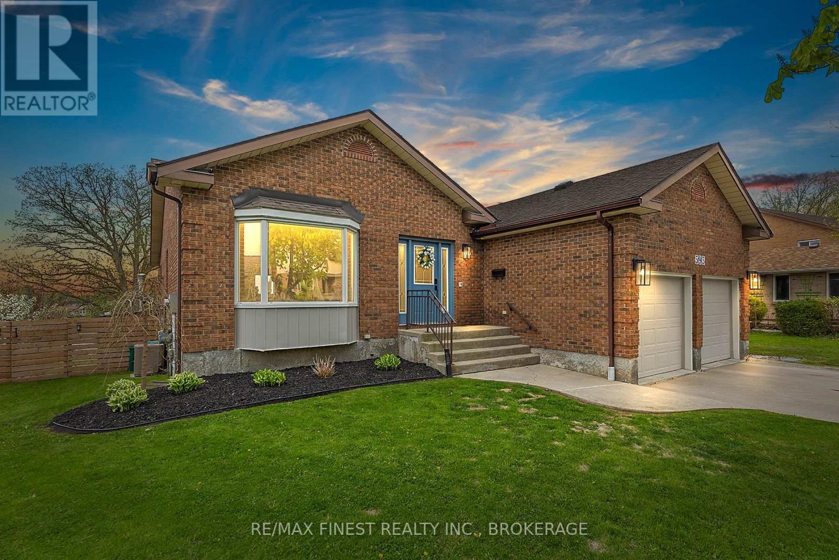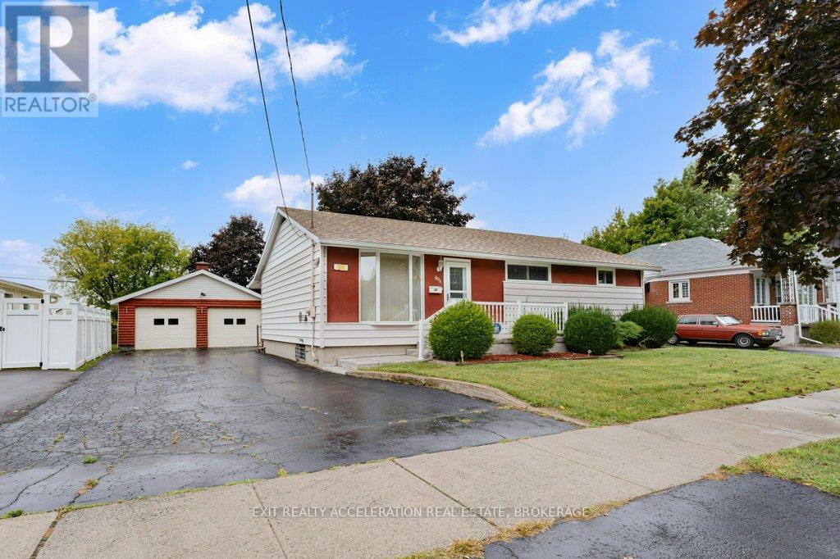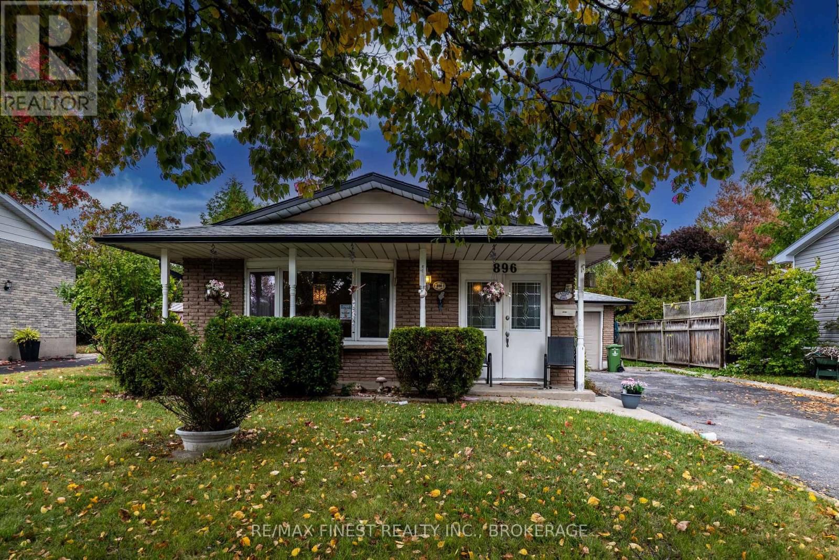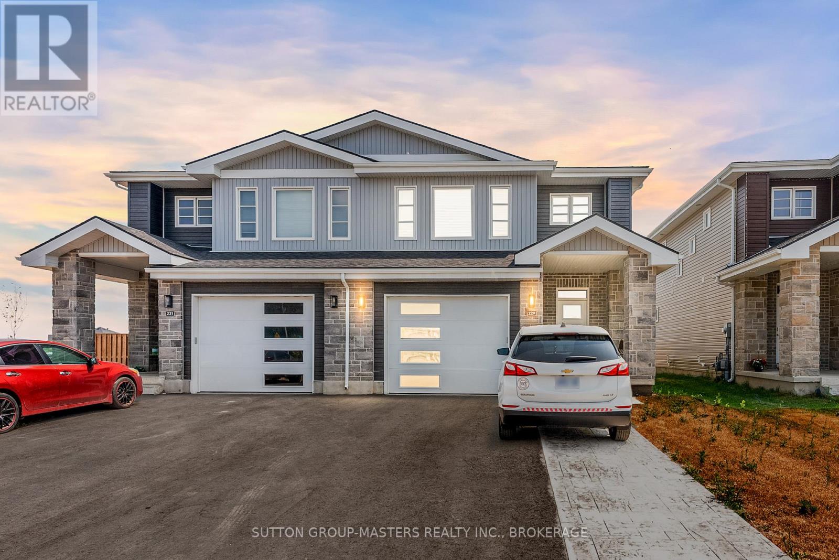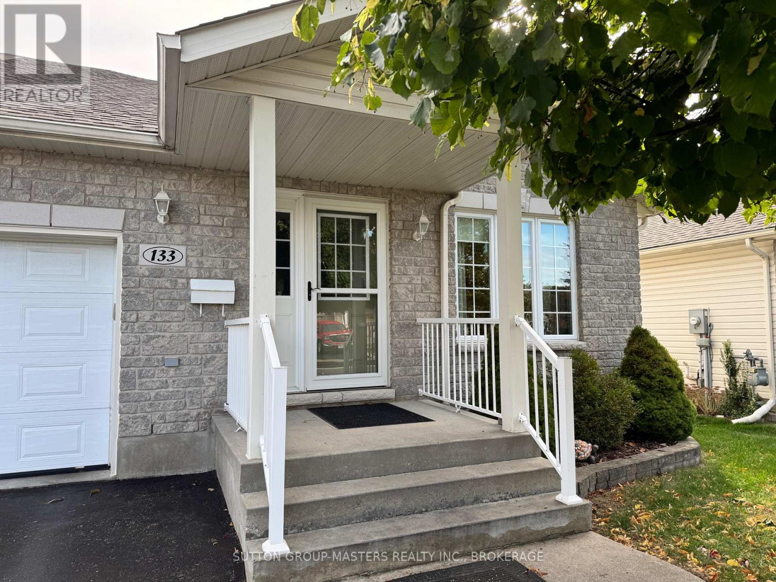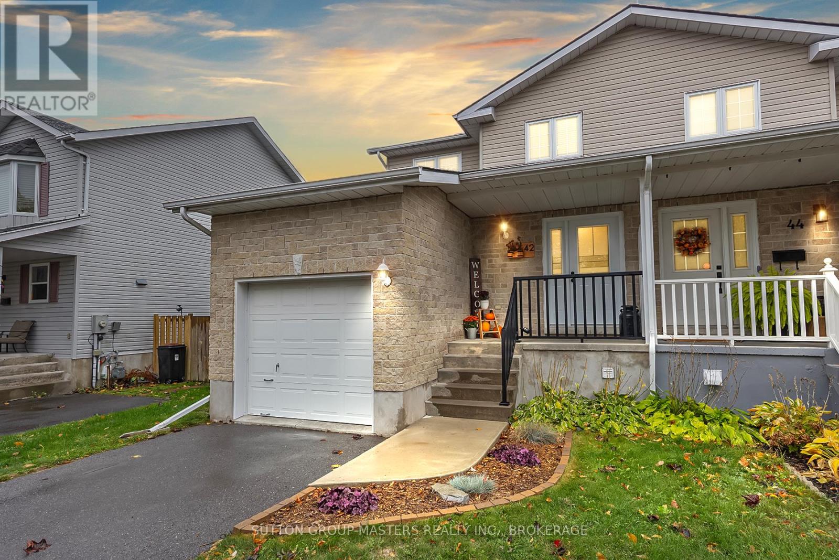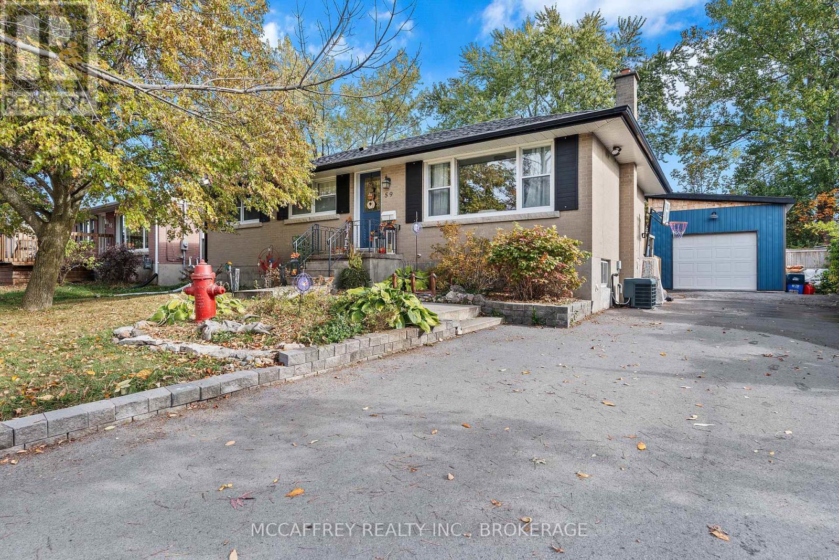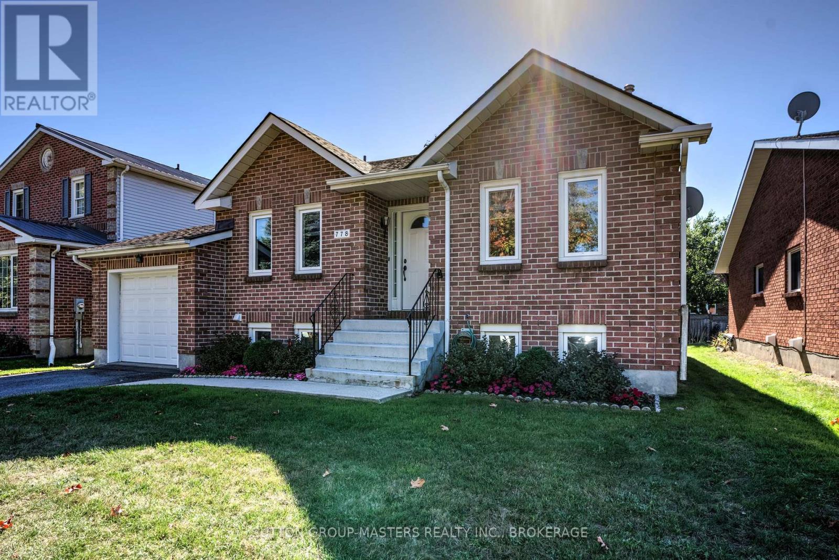- Houseful
- ON
- Kingston North Of Taylor-kidd Blvd
- Westwoods
- 842 Lancaster Dr
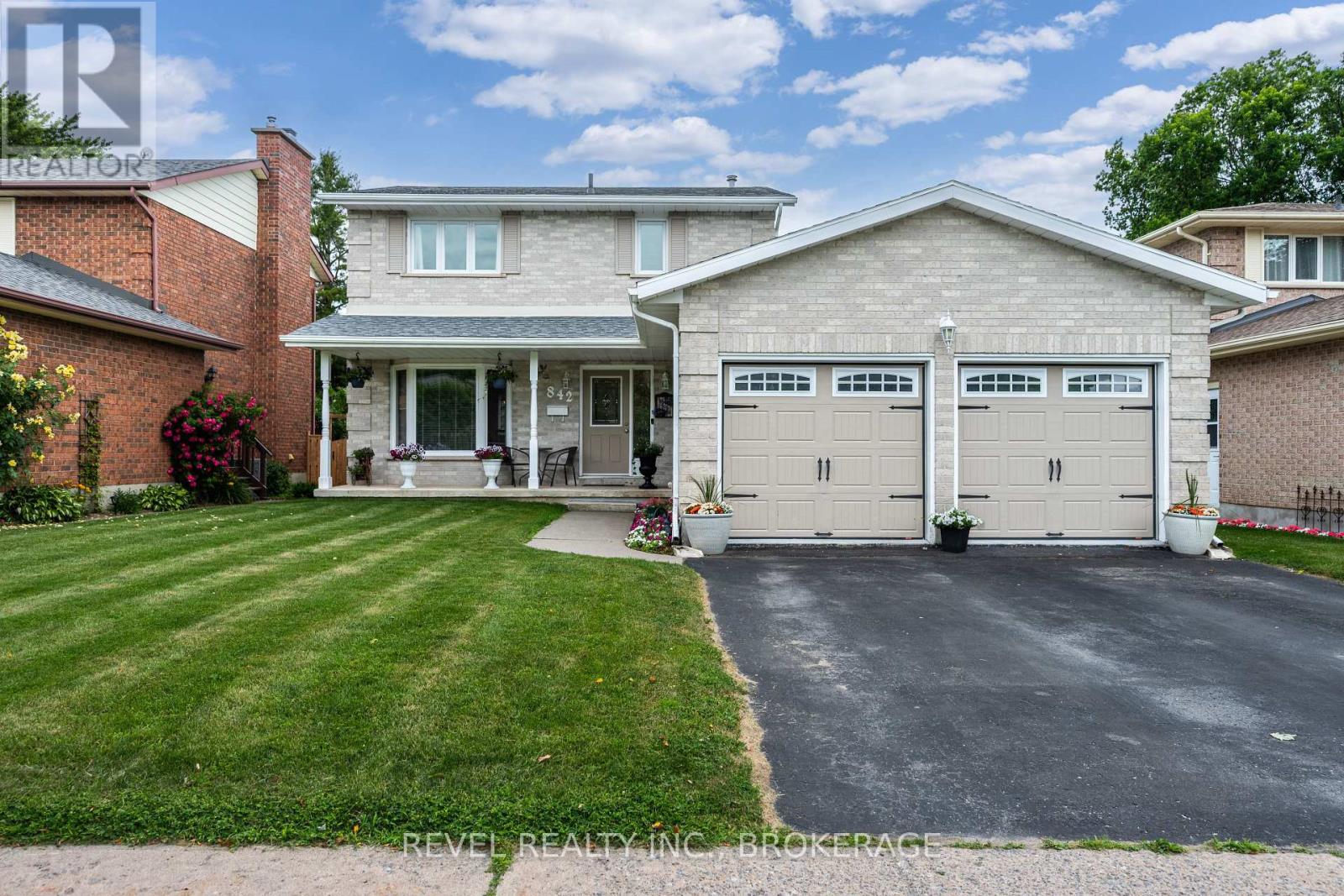
842 Lancaster Dr
842 Lancaster Dr
Highlights
Description
- Time on Houseful54 days
- Property typeSingle family
- Neighbourhood
- Median school Score
- Mortgage payment
Welcome to 842 Lancaster Drive, a well-maintained and inviting two-storey custom home built by John Maas! Located in Kingstons desirable Westwoods subdivision, this 3-bedroom, 3-bathroom property is perfectly situated directly across from a beautiful park and just down the road from a couple of the citys top-rated schools - ideal for families and anyone looking to enjoy the benefits of a walkable, community-focused neighbourhood. The main floor features a bright and functional layout with a spacious living and dining area, an eat-in kitchen with ample cabinetry and direct access to the fully fenced backyard. Upstairs, you'll find three generous bedrooms including a primary suite with its own ensuite bathroom, while the finished lower level provides excellent additional living space, perfect for a rec room, home office, or playroom. With an attached double car garage, a private driveway, and a low-maintenance yard, this move-in-ready home offers great value in one of Kingstons most sought-after areas. Don't miss your chance to make this exceptional West-End home your own! (id:63267)
Home overview
- Cooling Central air conditioning
- Heat source Natural gas
- Heat type Forced air
- Sewer/ septic Sanitary sewer
- # total stories 2
- Fencing Fully fenced, fenced yard
- # parking spaces 4
- Has garage (y/n) Yes
- # full baths 2
- # half baths 1
- # total bathrooms 3.0
- # of above grade bedrooms 3
- Subdivision 39 - north of taylor-kidd blvd
- Directions 2129259
- Lot size (acres) 0.0
- Listing # X12366649
- Property sub type Single family residence
- Status Active
- Primary bedroom 3.48m X 4.79m
Level: 2nd - Bedroom 3.14m X 3.04m
Level: 2nd - Bathroom 1.8m X 3.04m
Level: 2nd - Bedroom 4.54m X 3.04m
Level: 2nd - Recreational room / games room 6.31m X 7.55m
Level: Basement - Laundry 3.77m X 5.37m
Level: Basement - Bathroom 1.63m X 1.8m
Level: Basement - Bathroom 1.53m X 1.54m
Level: Main - Kitchen 4.05m X 3.66m
Level: Main - Dining room 3.36m X 3.04m
Level: Main - Living room 3.35m X 5.13m
Level: Main
- Listing source url Https://www.realtor.ca/real-estate/28781997/842-lancaster-drive-kingston-north-of-taylor-kidd-blvd-39-north-of-taylor-kidd-blvd
- Listing type identifier Idx

$-1,691
/ Month



