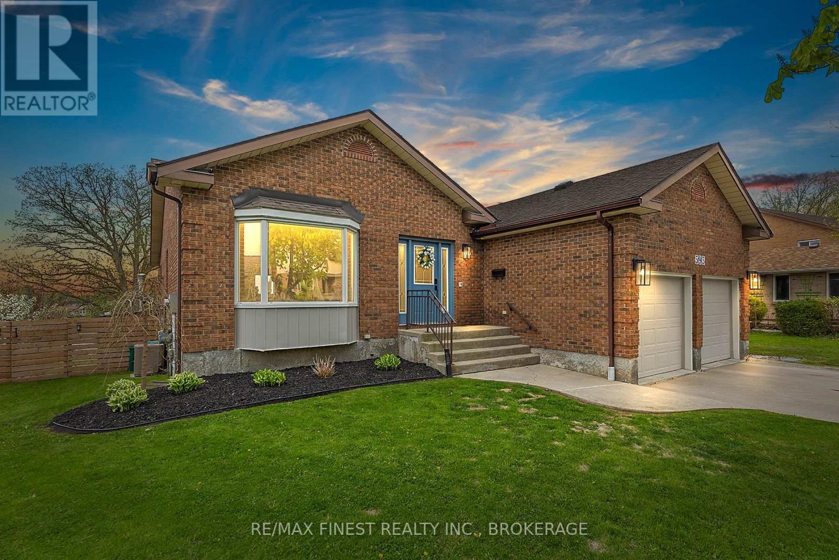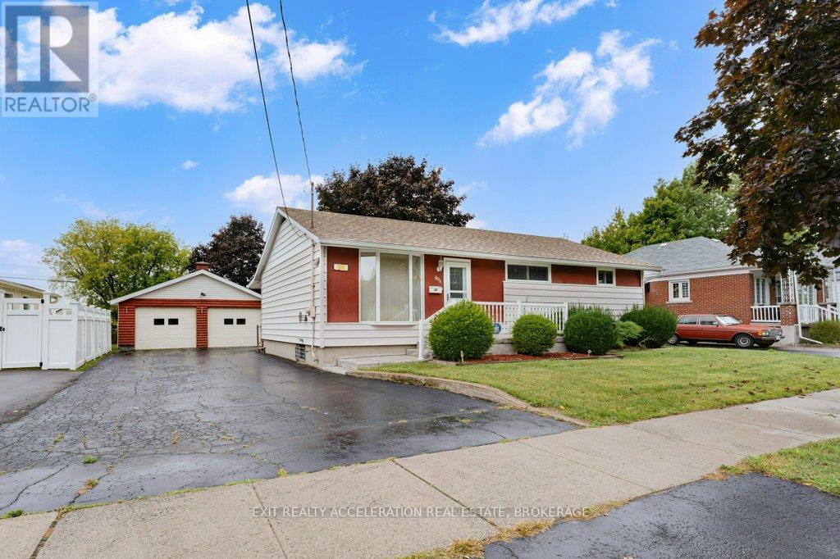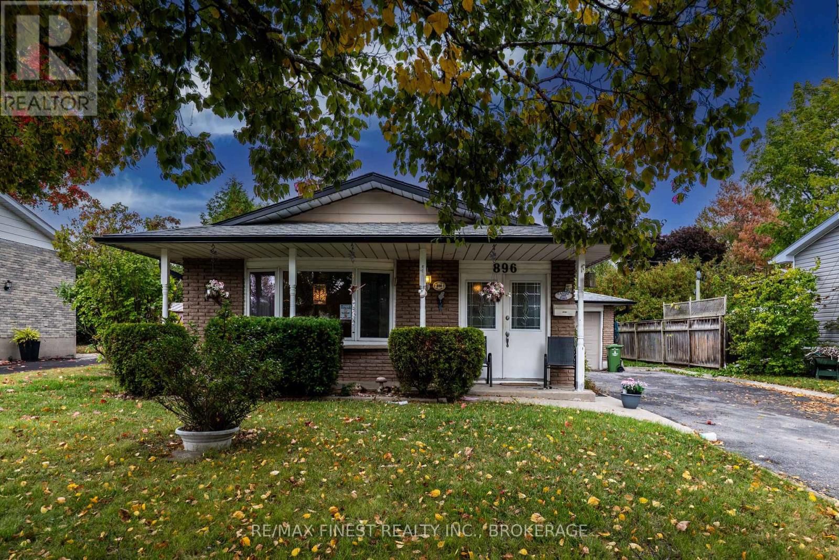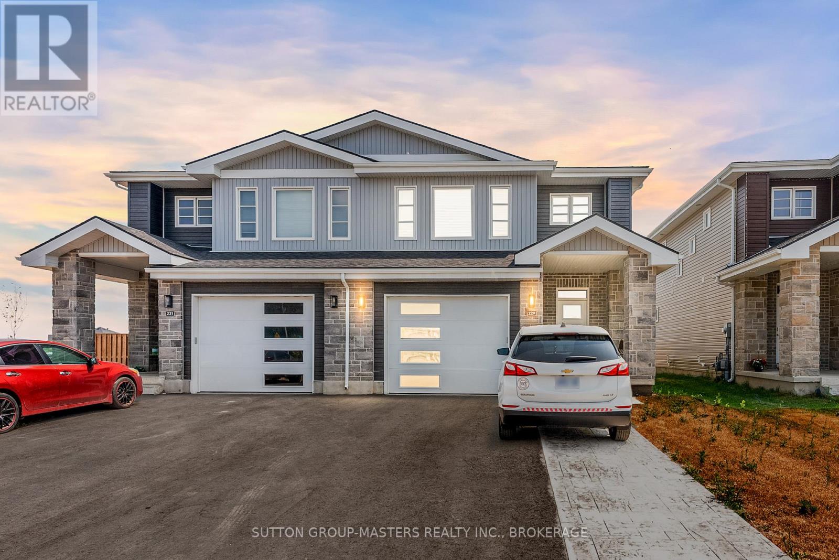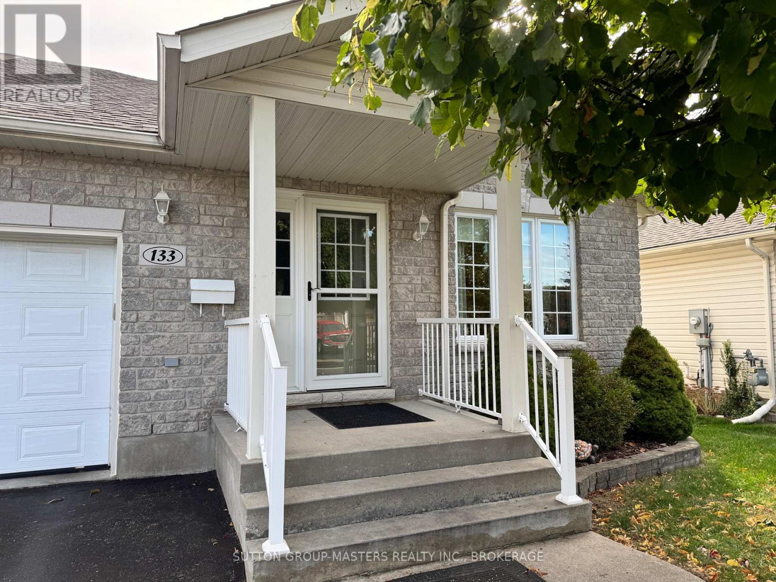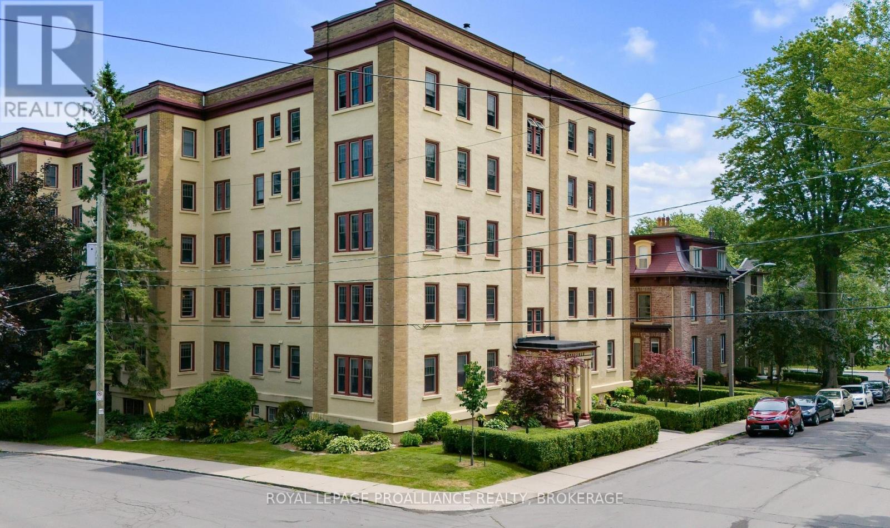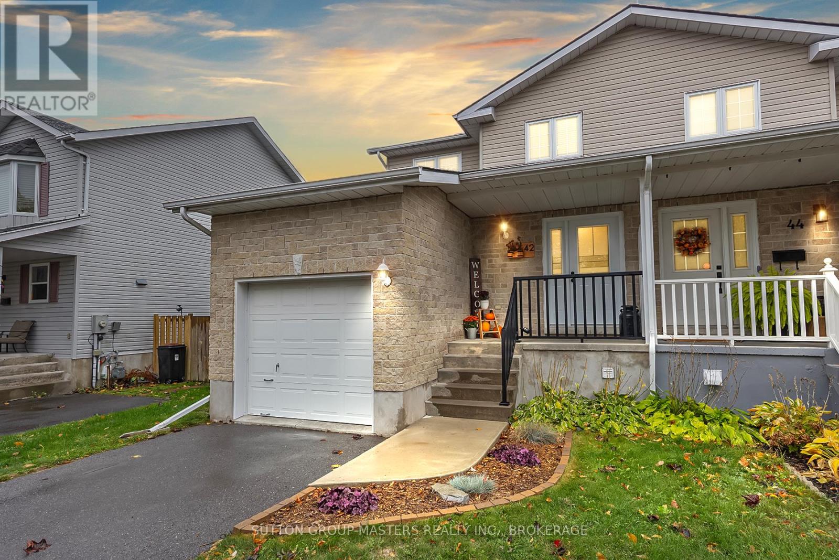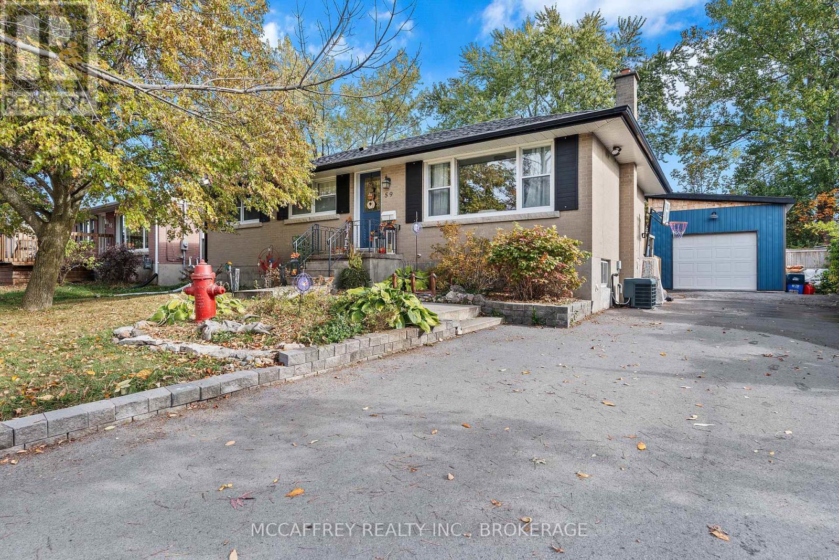- Houseful
- ON
- Kingston North Of Taylor-kidd Blvd
- Woodbine
- 871 Safari Dr
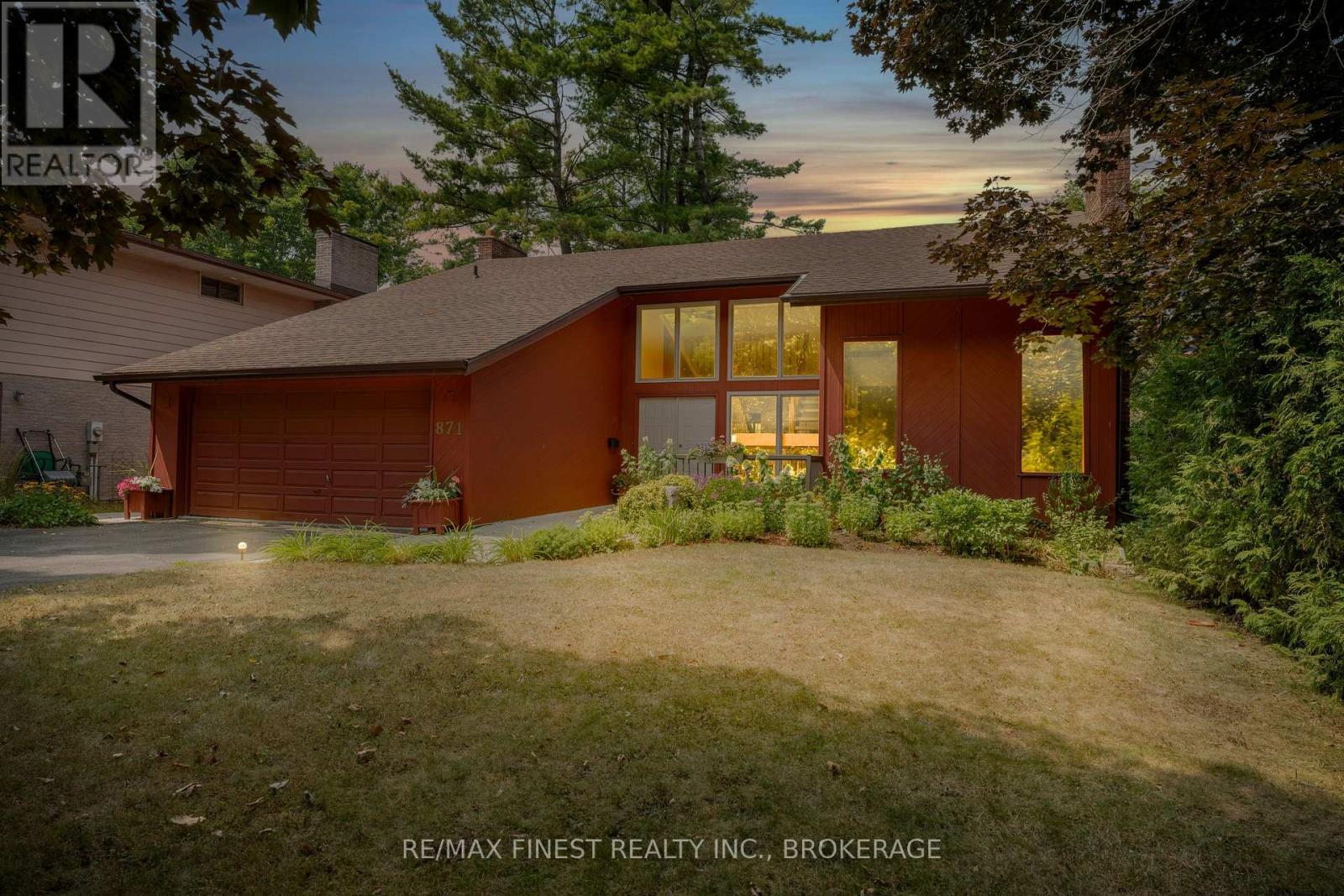
871 Safari Dr
871 Safari Dr
Highlights
Description
- Time on Houseful71 days
- Property typeSingle family
- Neighbourhood
- Median school Score
- Mortgage payment
Discover a truly exceptional residence where nature and unique design blend seamlessly to create a one-of-a-kind, four-bedroom home unlike any other. Thoughtfully upgraded and lovingly maintained over the years, this property welcomes you with expansive windows that flood the space with natural light. A central floating staircase stands as a sculptural centerpiece, while the open-concept main floor offers versatile living and family rooms that adapt to your lifestyle. Step from the kitchen onto an elevated deck, descend to the garden below, and find yourself immersed in lush vegetation, with a private path leading to picturesque Collins Creek. Upstairs in addition to the 4 bedrooms, a hidden room awaits -- perfect for a play area or home office --while a spacious bonus room under the garage offers possibilities for a workshop or personal gym. The lowest level features a full-height storage area or cold cellar and a dedicated utility room. This home defies convention, inviting you to imagine and create spaces that suit your vision, rather than asking you to fit into a mold. Take a walk through and let inspiration guide you --opportunities like this are rare, and this remarkable home is ready to become your personal sanctuary. Note: Original architecturally designed house plans and more information about this home are available in the docs sections. Ask your realtor for a copy or email and request one. (id:63267)
Home overview
- Cooling Central air conditioning
- Heat source Natural gas
- Heat type Forced air
- Sewer/ septic Sanitary sewer
- # total stories 2
- # parking spaces 6
- Has garage (y/n) Yes
- # full baths 3
- # half baths 1
- # total bathrooms 4.0
- # of above grade bedrooms 4
- Community features School bus
- Subdivision 39 - north of taylor-kidd blvd
- Water body name Collins creek
- Directions 1454053
- Lot size (acres) 0.0
- Listing # X12336581
- Property sub type Single family residence
- Status Active
- Primary bedroom 4.53m X 3.85m
Level: 2nd - Bathroom 1.5m X 2.97m
Level: 2nd - 3rd bedroom 4.01m X 2.97m
Level: 2nd - 4th bedroom 3.37m X 3.33m
Level: 2nd - Other 1.98m X 5.67m
Level: 2nd - Bathroom 2.43m X 1.41m
Level: 2nd - 2nd bedroom 2.96m X 2.87m
Level: 2nd - Workshop 6.42m X 5.3m
Level: Lower - Bathroom 2.06m X 1.9m
Level: Lower - Recreational room / games room 8.68m X 3.73m
Level: Lower - Sitting room 3.32m X 7.7m
Level: Lower - Kitchen 3.33m X 5.14m
Level: Main - Dining room 3.33m X 3.2m
Level: Main - Foyer 2.45m X 2.11m
Level: Main - Laundry 2.18m X 2.22m
Level: Main - Family room 3.33m X 5.42m
Level: Main - Living room 5.49m X 3.87m
Level: Main
- Listing source url Https://www.realtor.ca/real-estate/28715829/871-safari-drive-kingston-north-of-taylor-kidd-blvd-39-north-of-taylor-kidd-blvd
- Listing type identifier Idx

$-2,386
/ Month



