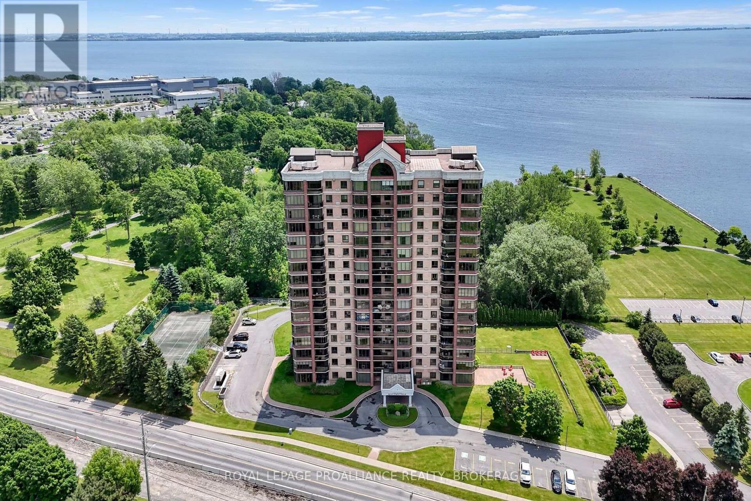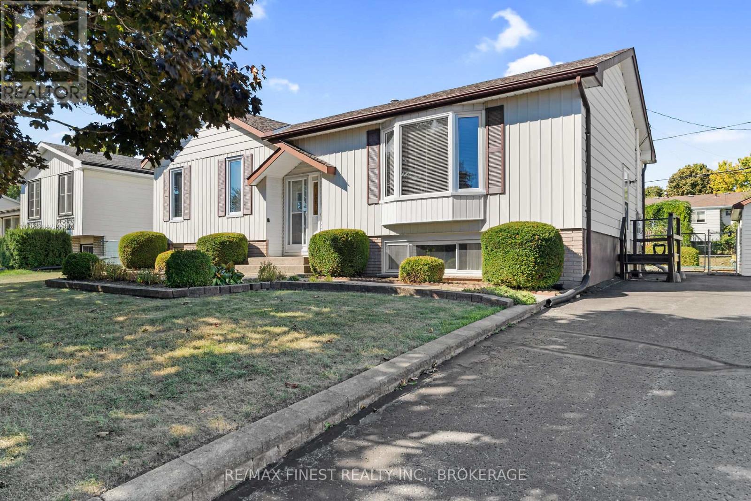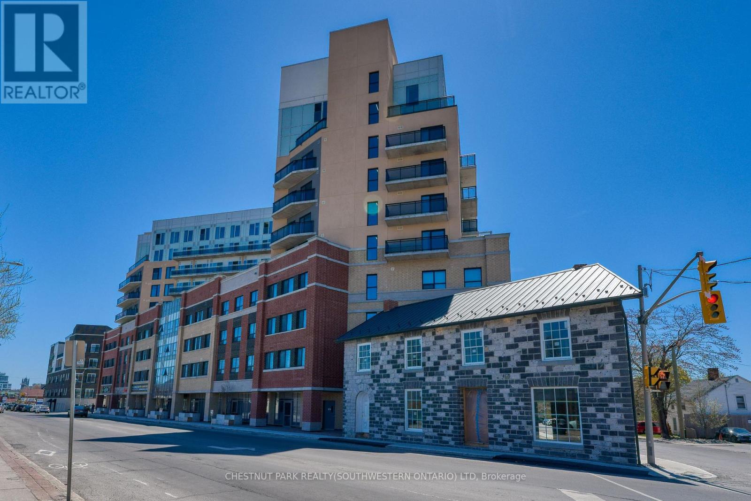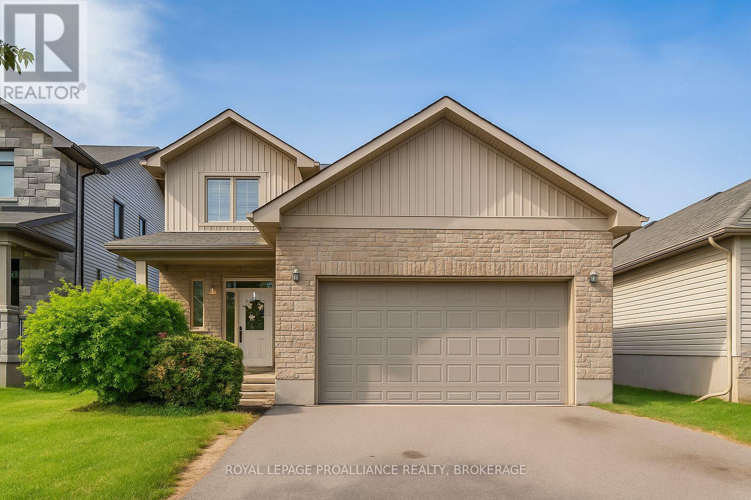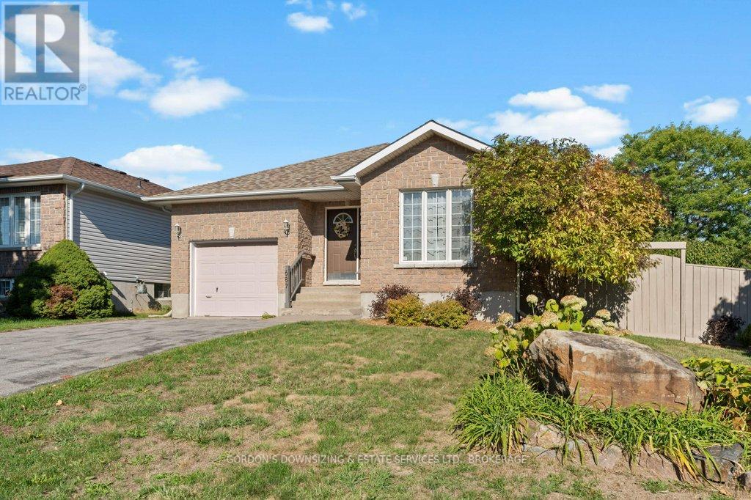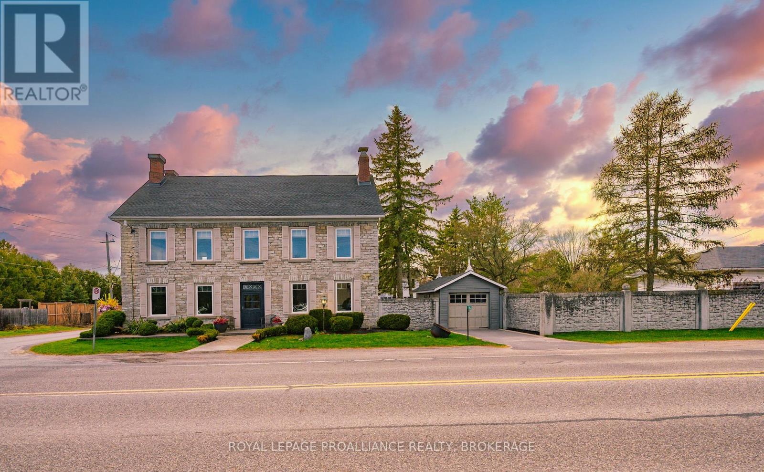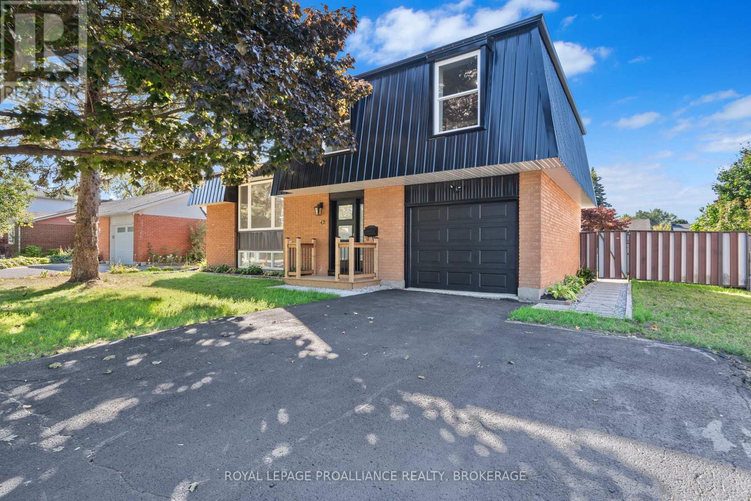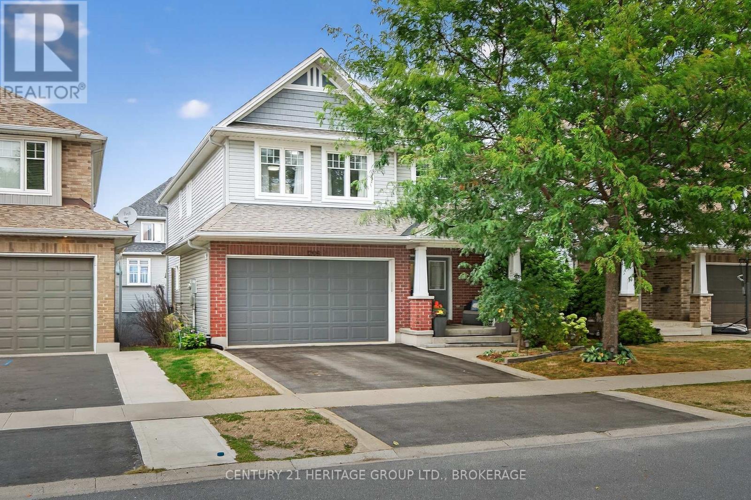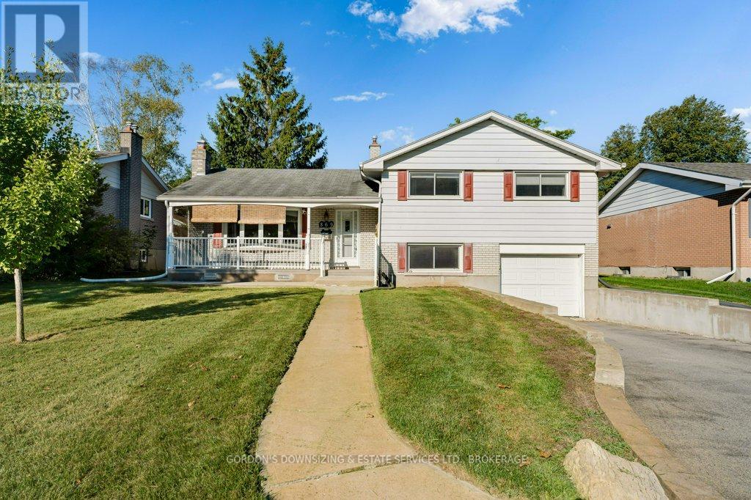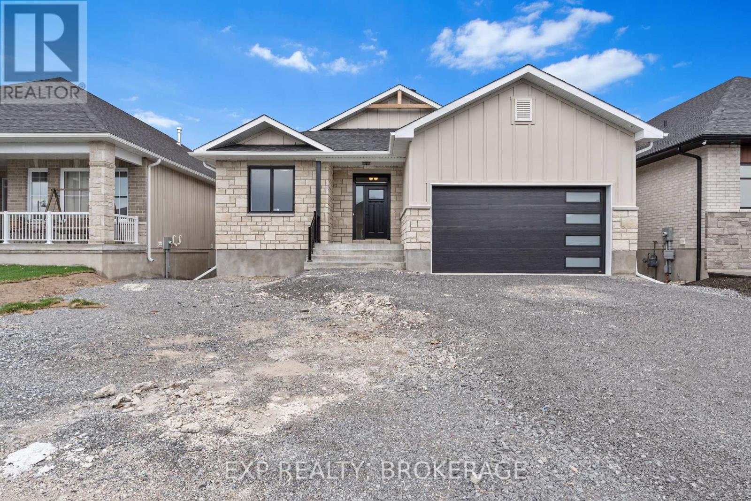- Houseful
- ON
- Kingston North Of Taylor-kidd Blvd
- Westwoods
- 918 Edinborough Cres
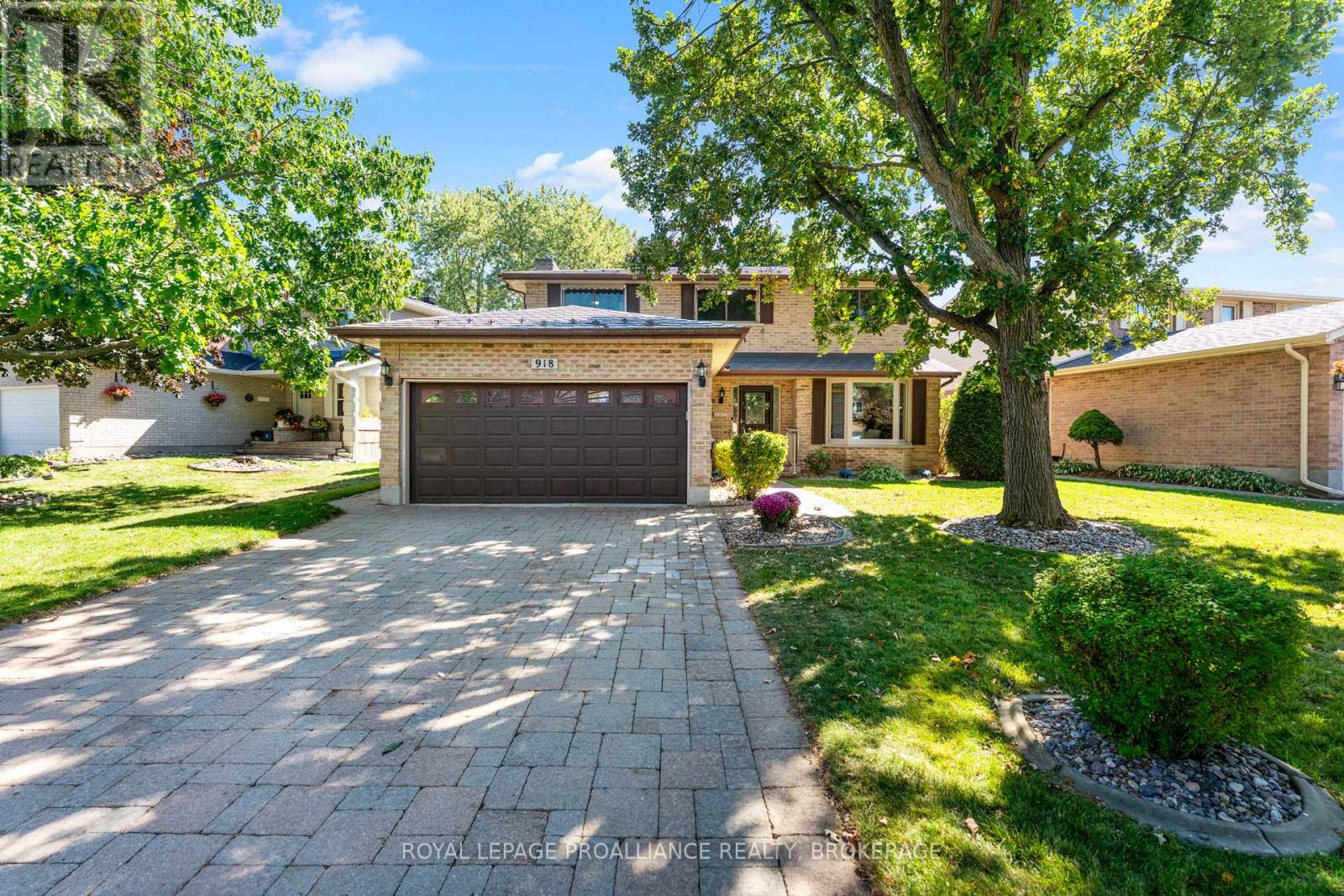
918 Edinborough Cres
918 Edinborough Cres
Highlights
Description
- Time on Housefulnew 2 hours
- Property typeSingle family
- Neighbourhood
- Median school Score
- Mortgage payment
Welcome to this elegant 4-bedroom, 3-bathroom home, perfectly situated in the highly sought-after Lancaster school district. Rich hardwood and ceramic flooring flow throughout the home, adding warmth and style to every space. The beautifully upgraded kitchen (2024) is the heart of the home, designed for both everyday living and entertaining, while the updated bathrooms bring a fresh and modern touch. Practical updates such as the durable metal roof and newer windows provide peace of mind, allowing you to enjoy the homes comfort and charm without worry. Set on a large, landscaped property, the grounds offer a private retreat with plenty of space for relaxing, gardening, or gathering with family and friends. Beyond the property, the location couldn't be more ideal. Just minutes from an array of restaurants, shopping at the Cataraqui Centre and Riocan Centre, and with easy access to Highway 401, you'll enjoy the perfect blend of convenience and community. This is a rare opportunity to own a move-in ready home with timeless upgrades in one of Kingston's most desirable neighbourhoods. (id:63267)
Home overview
- Cooling Central air conditioning
- Heat source Natural gas
- Heat type Forced air
- Sewer/ septic Sanitary sewer
- # total stories 2
- Fencing Fenced yard
- # parking spaces 4
- Has garage (y/n) Yes
- # full baths 2
- # half baths 1
- # total bathrooms 3.0
- # of above grade bedrooms 4
- Subdivision 39 - north of taylor-kidd blvd
- Lot desc Landscaped, lawn sprinkler
- Lot size (acres) 0.0
- Listing # X12410436
- Property sub type Single family residence
- Status Active
- Utility 7.04m X 6.61m
Level: Basement - Recreational room / games room 10.36m X 7.43m
Level: Basement - Family room 3.29m X 4.3m
Level: Main - Laundry 2.22m X 2.2m
Level: Main - Kitchen 3.9m X 2m
Level: Main - Dining room 3.07m X 2.9m
Level: Main - Foyer 4.93m X 3.96m
Level: Main - Living room 3.07m X 4.84m
Level: Main - 2nd bedroom 2.92m X 2.95m
Level: Upper - 4th bedroom 4.45m X 2.46m
Level: Upper - Primary bedroom 3.07m X 5.18m
Level: Upper - 3rd bedroom 2.92m X 3.77m
Level: Upper
- Listing source url Https://www.realtor.ca/real-estate/28877164/918-edinborough-crescent-kingston-north-of-taylor-kidd-blvd-39-north-of-taylor-kidd-blvd
- Listing type identifier Idx

$-2,133
/ Month

