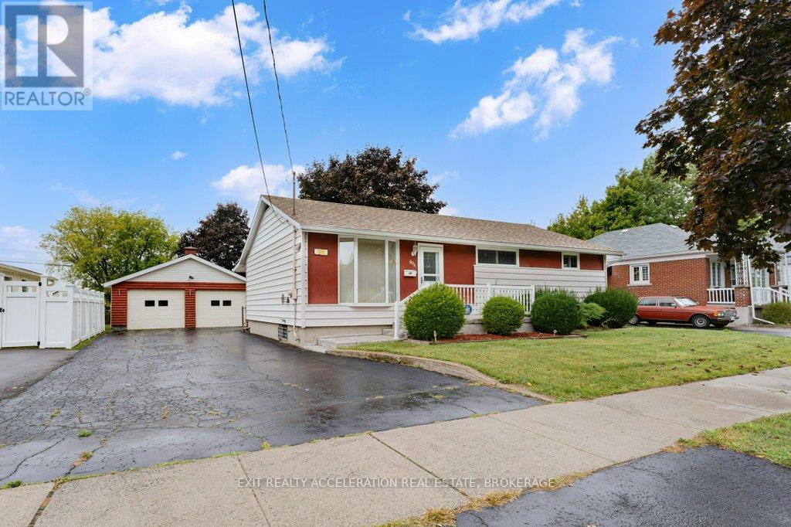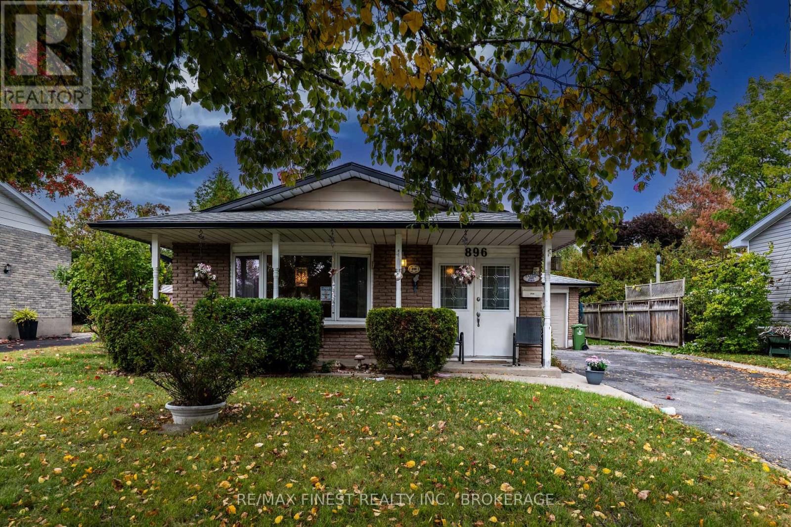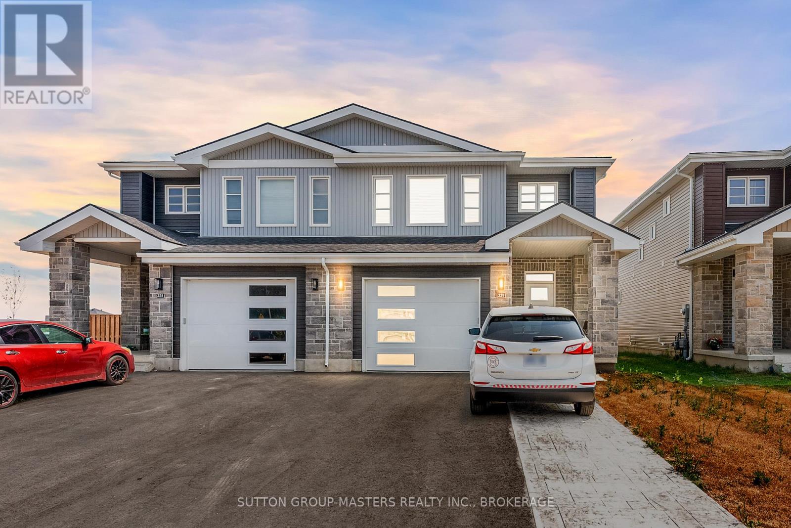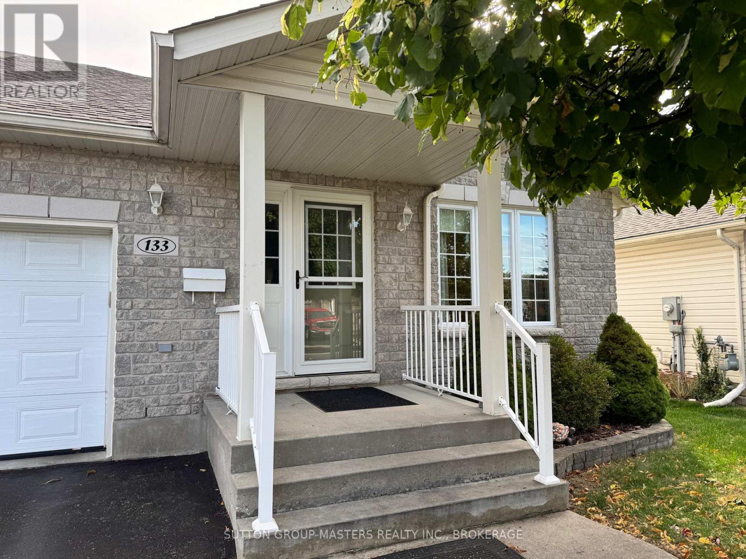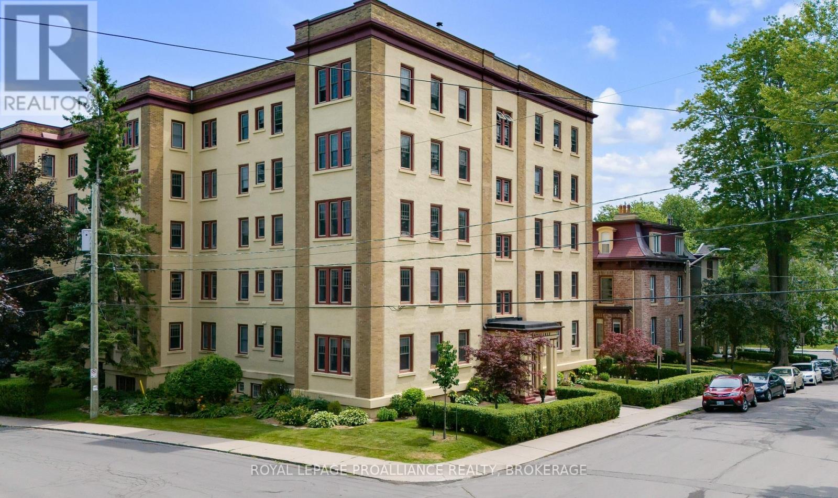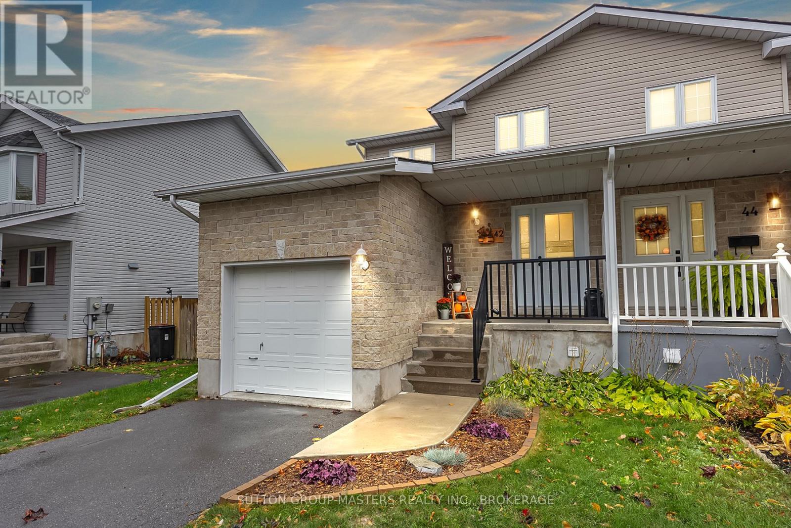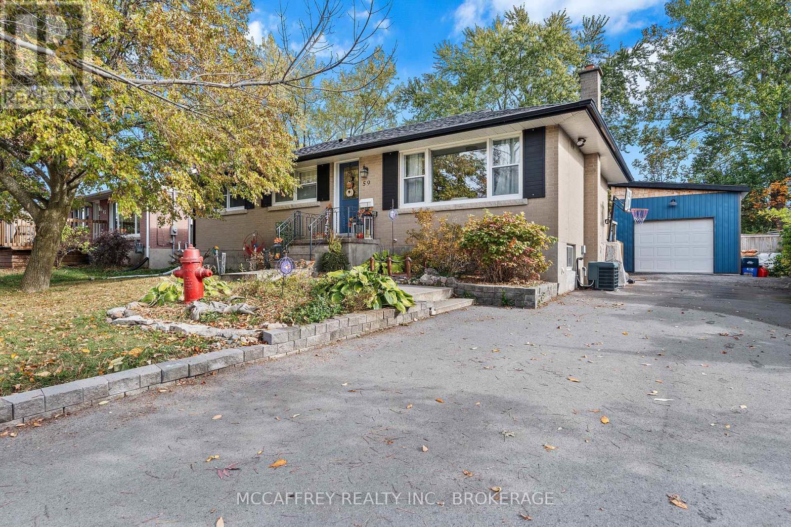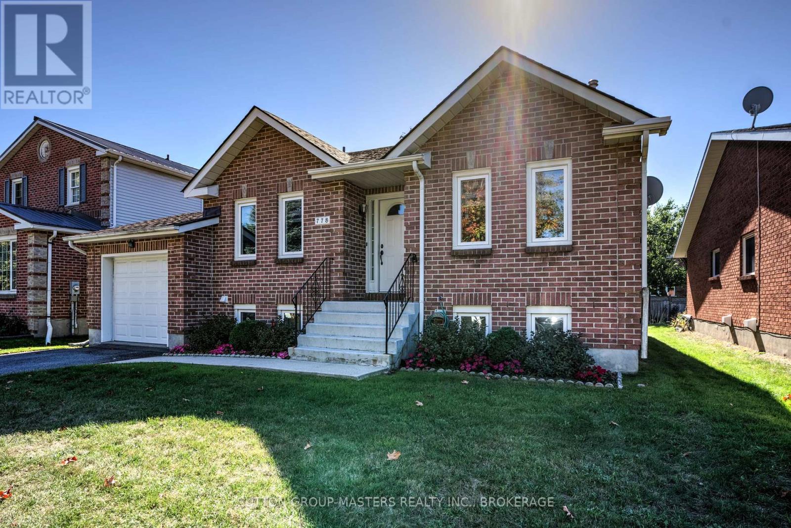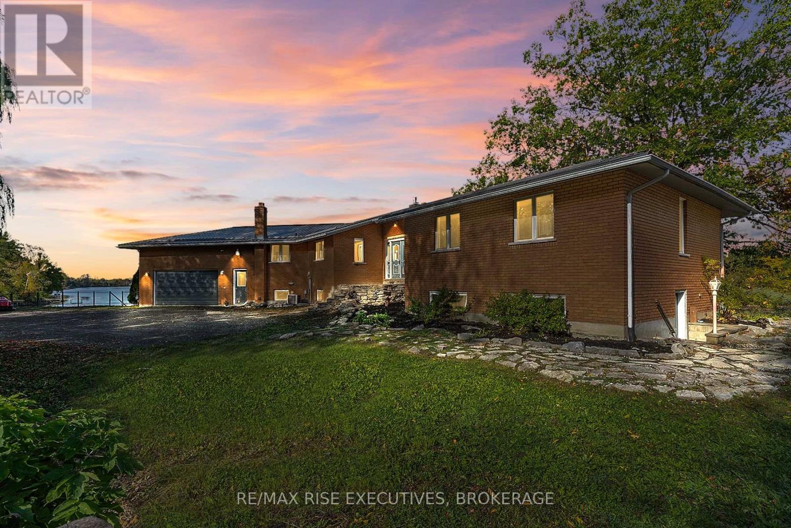- Houseful
- ON
- Kingston North Of Taylor-kidd Blvd
- Sutton Mills
- 926 Cresthill St
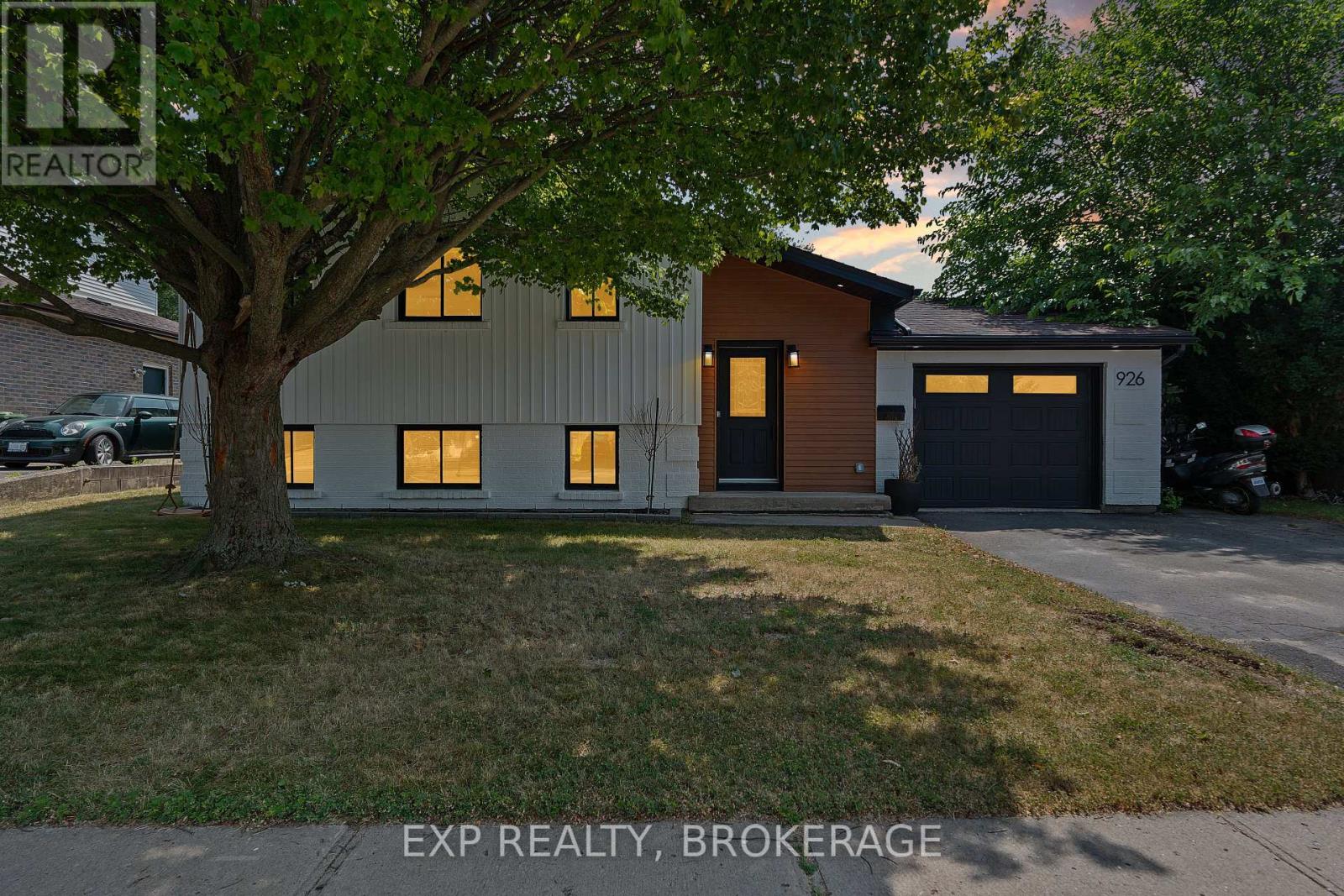
926 Cresthill St
926 Cresthill St
Highlights
Description
- Time on Houseful35 days
- Property typeSingle family
- StyleBungalow
- Neighbourhood
- Median school Score
- Mortgage payment
Welcome to this stunning open-concept bungalow located in one of the area's most sought-after neighbourhoods. This well-maintained home features 3 spacious bedrooms and 2.5 bathrooms, offering versatility and comfort for families or investors alike. The bright main floor boasts a large living room and a sun-filled kitchen, perfect for entertaining. The walk-out lower level is a true bonus... featuring a wet bar, stove outlet, and ample space for a future in-law suite or income-generating unit. Step outside to enjoy a fully fenced yard with a beautifully crafted multi-tiered deck, ideal for relaxing or hosting guests. Don't miss this incredible opportunity to own a home with curb appeal, functionality, and potential all in one package. Schedule your private viewing today. (id:63267)
Home overview
- Cooling Central air conditioning
- Heat source Natural gas
- Heat type Forced air
- Sewer/ septic Sanitary sewer
- # total stories 1
- Fencing Fully fenced
- # parking spaces 3
- Has garage (y/n) Yes
- # full baths 2
- # half baths 1
- # total bathrooms 3.0
- # of above grade bedrooms 4
- Subdivision 39 - north of taylor-kidd blvd
- Lot desc Landscaped
- Lot size (acres) 0.0
- Listing # X12406571
- Property sub type Single family residence
- Status Active
- Bathroom 2.64m X 1.61m
Level: Basement - Laundry 3.25m X 3.33m
Level: Basement - Bedroom 3.26m X 4.88m
Level: Basement - Kitchen 4.07m X 2.71m
Level: Basement - Family room 4.45m X 6.12m
Level: Basement - Recreational room / games room 4.46m X 6.93m
Level: Basement - Kitchen 4.86m X 2.92m
Level: Main - Foyer 2.57m X 2.85m
Level: Main - Bathroom 1.77m X 1.43m
Level: Main - Dining room 4.95m X 2.74m
Level: Main - Primary bedroom 4.14m X 3.3m
Level: Main - 2nd bedroom 3.23m X 3.28m
Level: Main - 3rd bedroom 2.5m X 3.37m
Level: Main - Living room 6.06m X 6.19m
Level: Main - Bathroom 2.08m X 3.31m
Level: Main
- Listing source url Https://www.realtor.ca/real-estate/28868989/926-cresthill-street-kingston-north-of-taylor-kidd-blvd-39-north-of-taylor-kidd-blvd
- Listing type identifier Idx

$-1,906
/ Month

