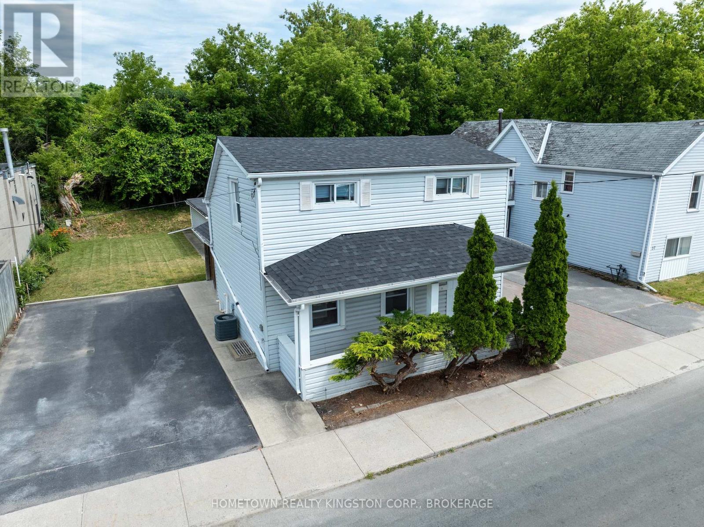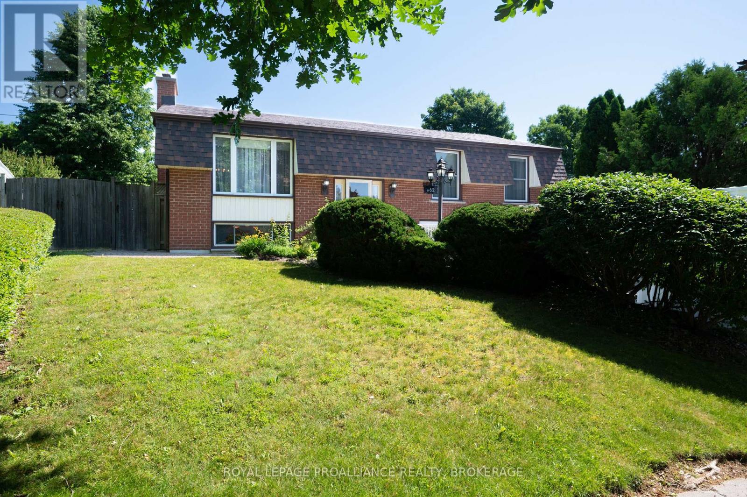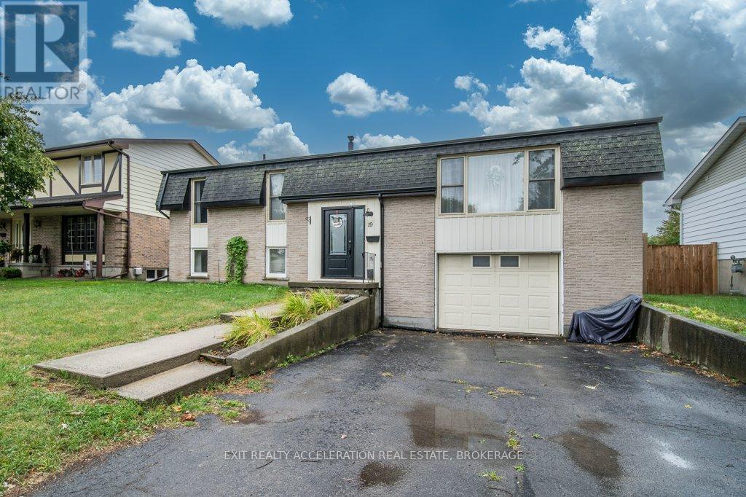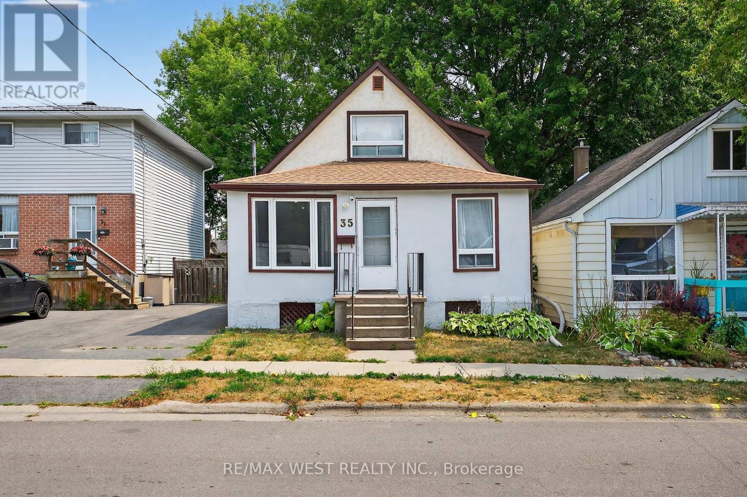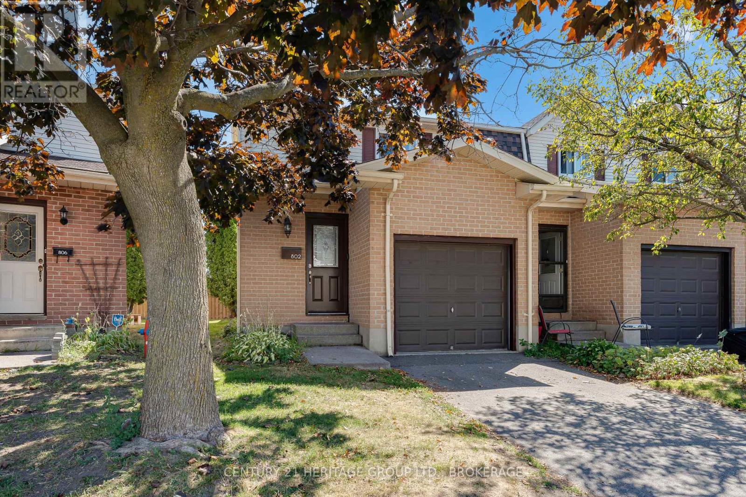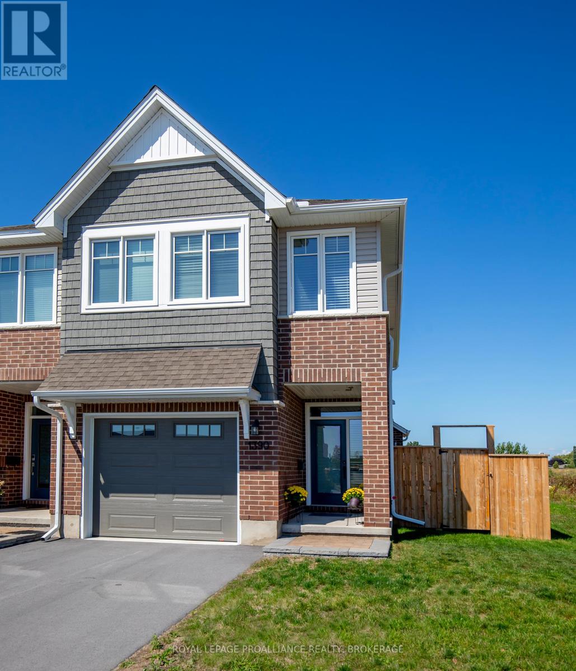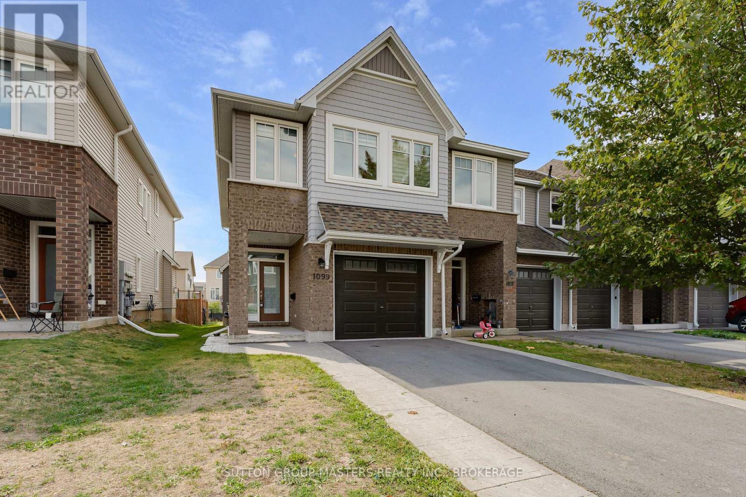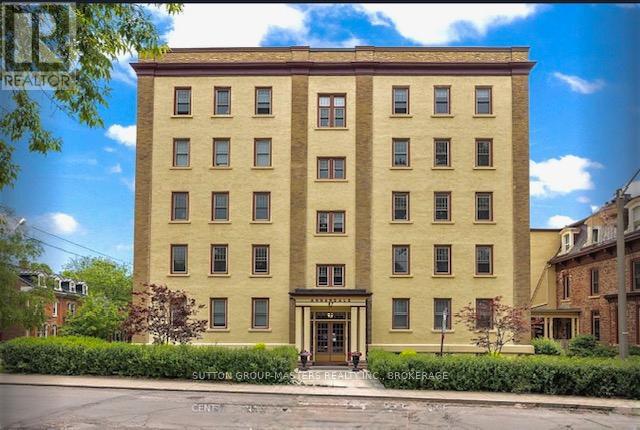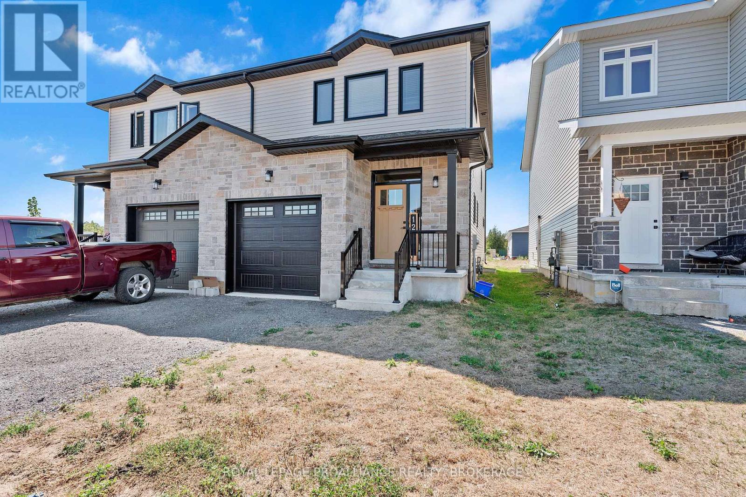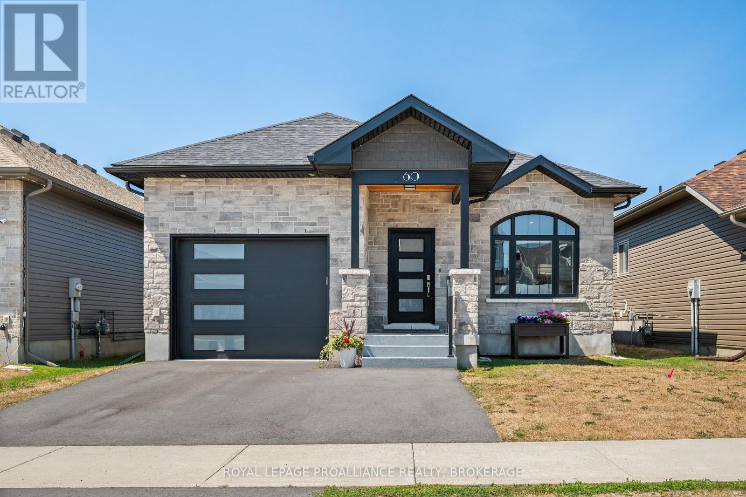- Houseful
- ON
- Kingston North Of Taylor-kidd Blvd
- Woodbine
- 931 Safari Dr
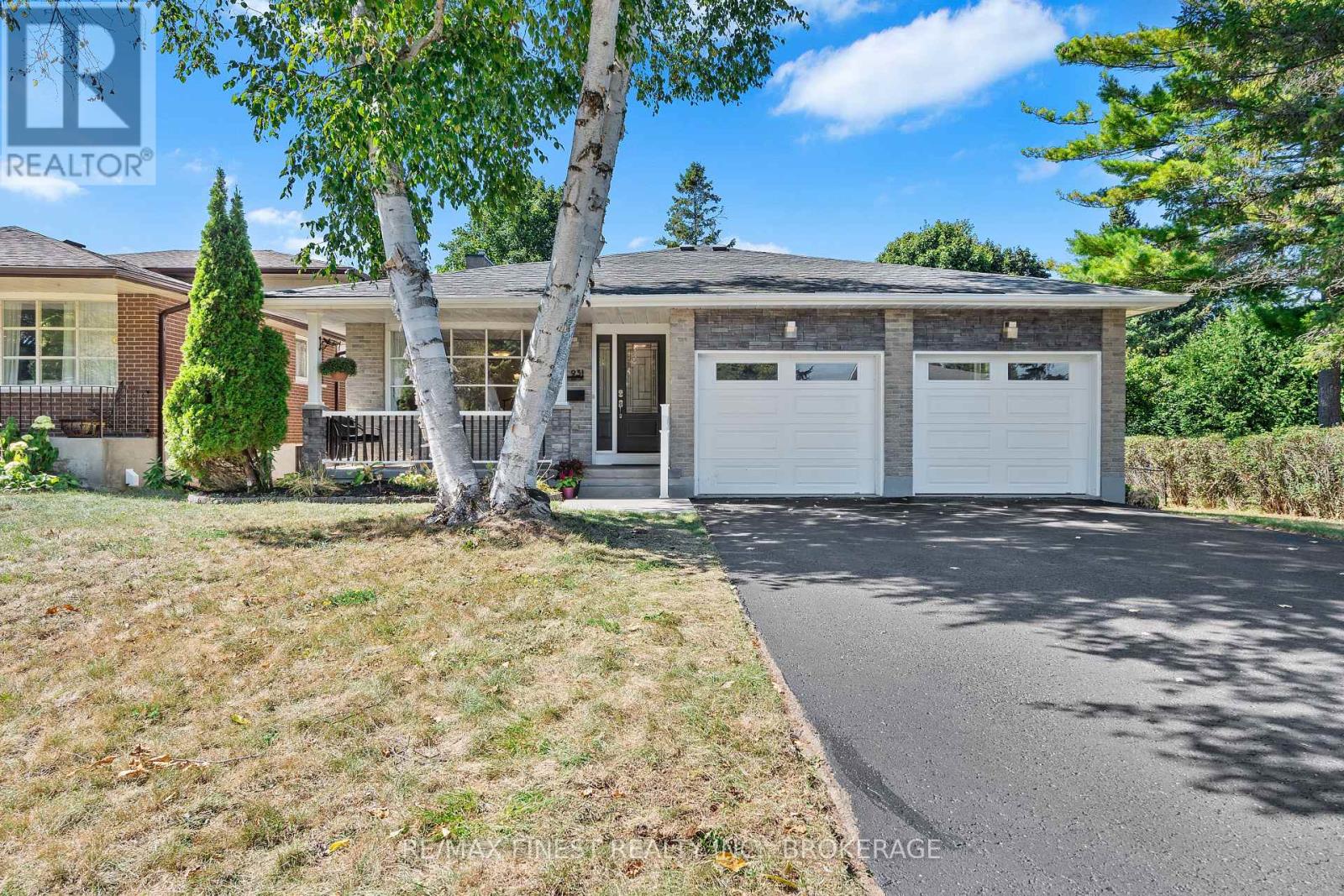
931 Safari Dr
For Sale
New 5 hours
$699,900
4 beds
3 baths
931 Safari Dr
For Sale
New 5 hours
$699,900
4 beds
3 baths
Highlights
This home is
17%
Time on Houseful
5 hours
School rated
6.3/10
Description
- Time on Housefulnew 5 hours
- Property typeSingle family
- Neighbourhood
- Median school Score
- Mortgage payment
Located in the desirable Ridgewood Estates on Kingstons west side, this spacious four-bedroom, four-level back split offers plenty of room for the whole family. With over 2,194 sq. ft. above grade, the home features a beautifully updated kitchen, modern bathrooms including a private ensuite and hardwood floors throughout. The bright sunroom (2019) with a hot tub adds a great spot to relax after a busy day. Recent updates include a high-efficiency furnace and central air (2022), most windows and exterior doors (2018), and garage doors (2016), giving you peace of mind for years to come. (id:63267)
Home overview
Amenities / Utilities
- Cooling Central air conditioning
- Heat source Natural gas
- Heat type Forced air
- Sewer/ septic Sanitary sewer
Exterior
- Fencing Fully fenced, fenced yard
- # parking spaces 6
- Has garage (y/n) Yes
Interior
- # full baths 2
- # half baths 1
- # total bathrooms 3.0
- # of above grade bedrooms 4
- Has fireplace (y/n) Yes
Location
- Community features School bus
- Subdivision 39 - north of taylor-kidd blvd
Overview
- Lot size (acres) 0.0
- Listing # X12383574
- Property sub type Single family residence
- Status Active
Rooms Information
metric
- Utility 6.16m X 2.9m
Level: Lower - Recreational room / games room 5.29m X 7.95m
Level: Lower - Cold room 5.22m X 1.37m
Level: Lower - Living room 4.68m X 3.73m
Level: Main - Family room 6.15m X 4.35m
Level: Main - Eating area 3.16m X 2.33m
Level: Main - 4th bedroom 4.09m X 5.16m
Level: Main - Dining room 3.23m X 3.32m
Level: Main - Sunroom 2.98m X 4.78m
Level: Main - Kitchen 3.16m X 3.96m
Level: Main - Bathroom 2.43m X 0.92m
Level: Main - 3rd bedroom 3.42m X 3.11m
Level: Upper - Primary bedroom 5.3m X 3.69m
Level: Upper - Bathroom 2.36m X 2.45m
Level: Upper - 2nd bedroom 4.48m X 3.04m
Level: Upper - Bathroom 1.74m X 2.47m
Level: Upper
SOA_HOUSEKEEPING_ATTRS
- Listing source url Https://www.realtor.ca/real-estate/28819179/931-safari-drive-kingston-north-of-taylor-kidd-blvd-39-north-of-taylor-kidd-blvd
- Listing type identifier Idx
The Home Overview listing data and Property Description above are provided by the Canadian Real Estate Association (CREA). All other information is provided by Houseful and its affiliates.

Lock your rate with RBC pre-approval
Mortgage rate is for illustrative purposes only. Please check RBC.com/mortgages for the current mortgage rates
$-1,866
/ Month25 Years fixed, 20% down payment, % interest
$
$
$
%
$
%

Schedule a viewing
No obligation or purchase necessary, cancel at any time
Nearby Homes
Real estate & homes for sale nearby

