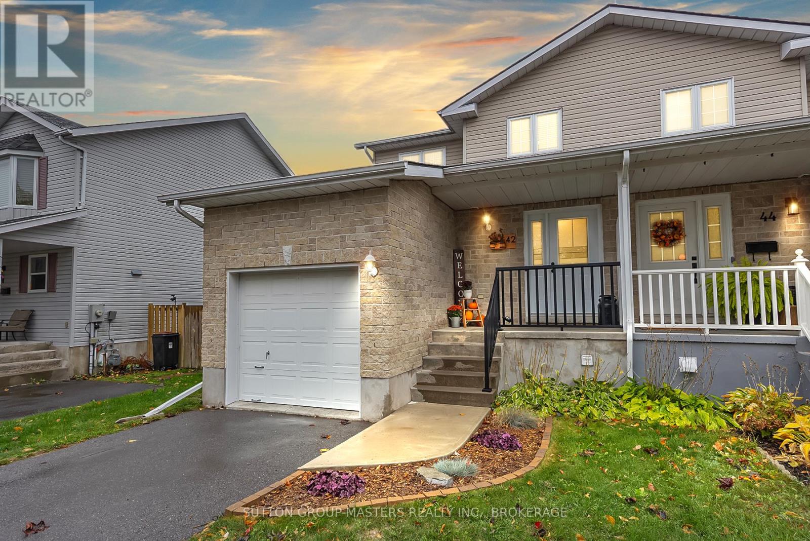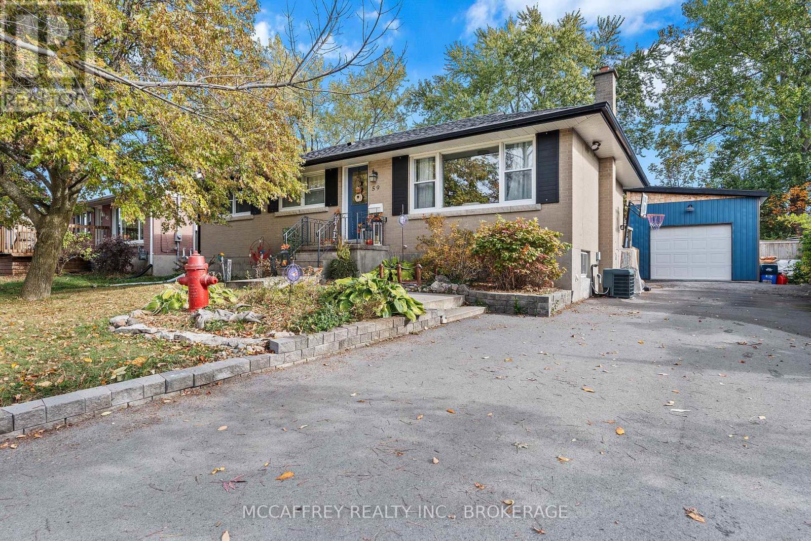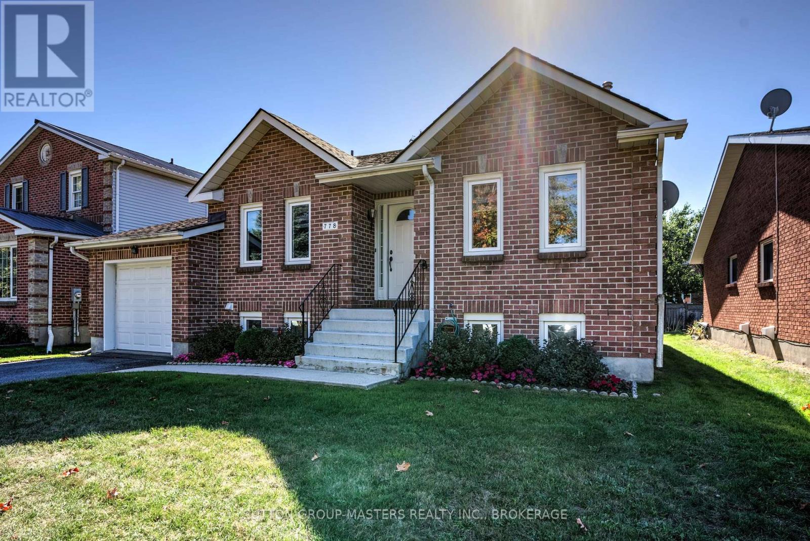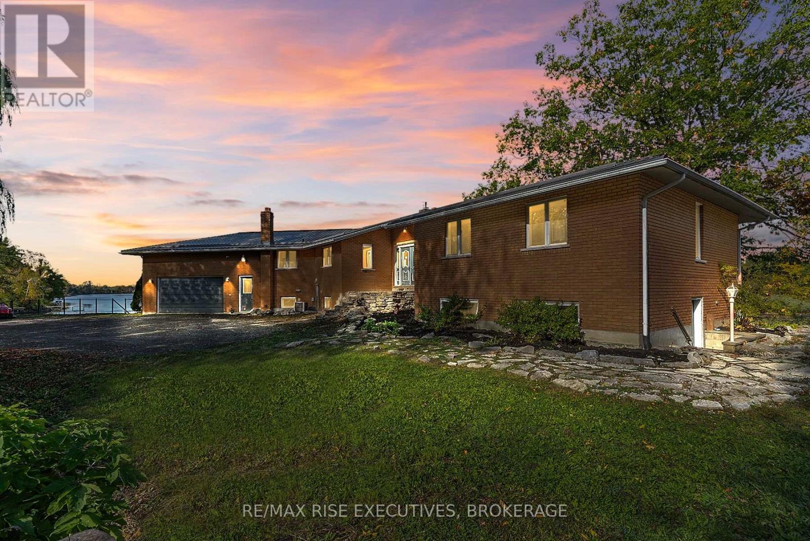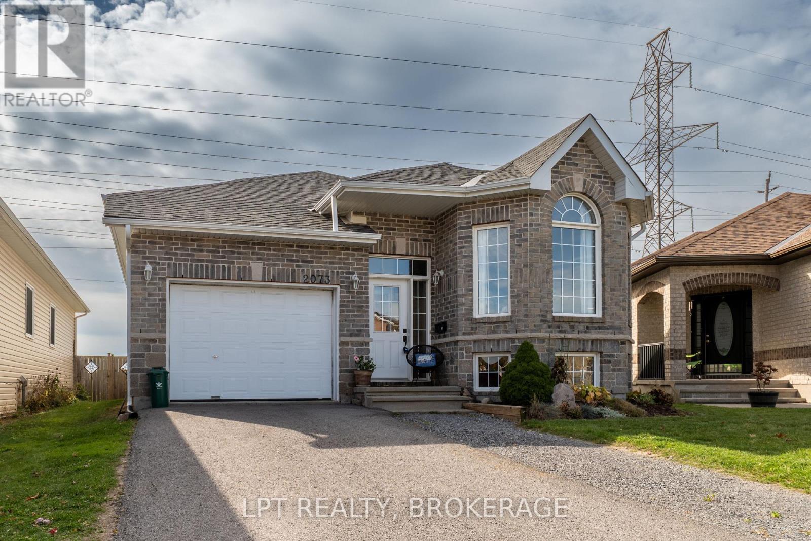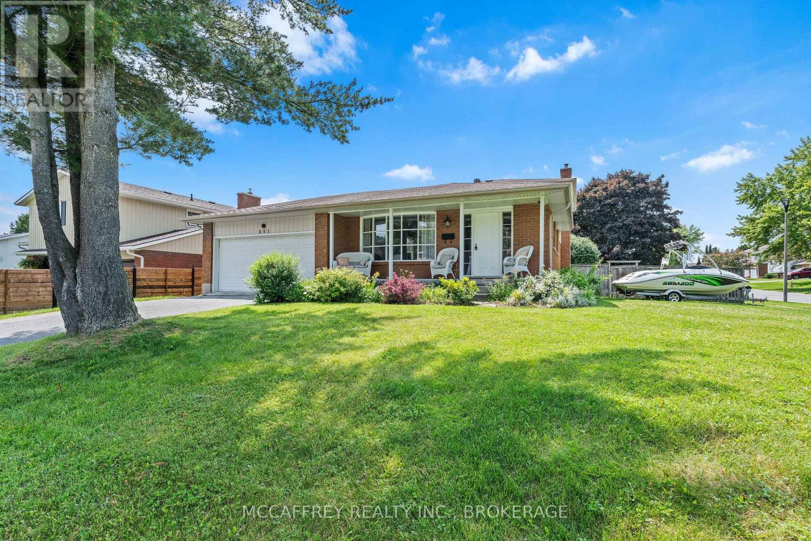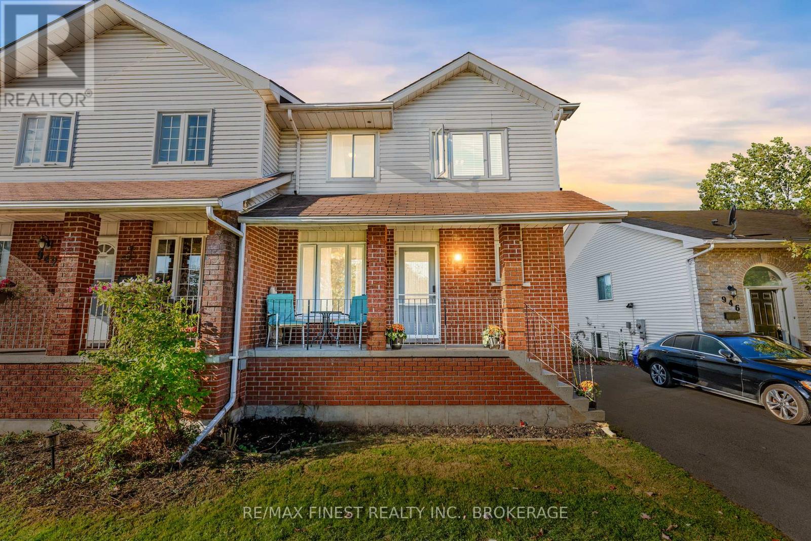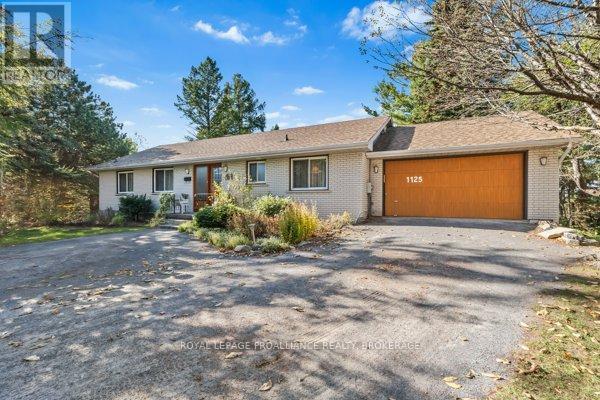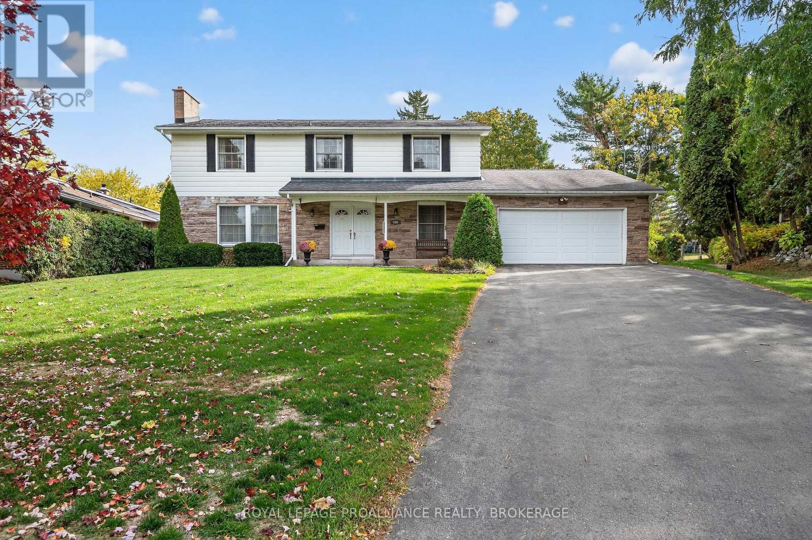- Houseful
- ON
- Kingston North Of Taylor-kidd Blvd
- Westwoods
- 953 Lancaster Dr

953 Lancaster Dr
For Sale
New 5 Days
$790,000
6 beds
4 baths
953 Lancaster Dr
For Sale
New 5 Days
$790,000
6 beds
4 baths
Highlights
This home is
26%
Time on Houseful
5 Days
School rated
6.3/10
Description
- Time on Housefulnew 5 days
- Property typeSingle family
- Neighbourhood
- Median school Score
- Mortgage payment
Spacious all-brick home featuring 4+2 bedrooms, 2,850 sq. ft. plus a 1,000 sq. ft. finished basement with a large rec room and bedroom. Main floor office can serve as a 6th bedroom, conveniently near a main floor shower. Includes living, dining, family, and breakfast rooms. Oversized kitchen, new AC, and washer .Walking Distance To Lancaster Dr. Public / Mother Teresa Catholic Elementary /Holy Cross Catholic Secondary Schools And Bayridge Secondary School. Close to all essential amenities for comfortable lifestyle Well Maintained. Over-sized Kitchen. New AC (2022),New Washing-machine (2021). A well-maintained property ideal for family living! Please Off shoes, Off lights (id:63267)
Home overview
Amenities / Utilities
- Cooling Central air conditioning
- Heat source Natural gas
- Heat type Forced air
- Sewer/ septic Sanitary sewer
Exterior
- # total stories 2
- # parking spaces 4
- Has garage (y/n) Yes
Interior
- # full baths 3
- # half baths 1
- # total bathrooms 4.0
- # of above grade bedrooms 6
- Flooring Hardwood, tile
Location
- Subdivision 39 - north of taylor-kidd blvd
Overview
- Lot size (acres) 0.0
- Listing # X12066455
- Property sub type Single family residence
- Status Active
Rooms Information
metric
- 2nd bedroom 4.48m X 3.45m
Level: 2nd - Primary bedroom 5.34m X 3.43m
Level: 2nd - 4th bedroom 4.94m X 3.4m
Level: 2nd - 3rd bedroom 4.47m X 3.02m
Level: 2nd - Recreational room / games room 9.55m X 5.98m
Level: Basement - 5th bedroom 5.54m X 3.54m
Level: Basement - Family room 5.28m X 3.63m
Level: Main - Kitchen 5.23m X 4.99m
Level: Main - Dining room 3.94m X 3.41m
Level: Main - Office 4.46m X 3.47m
Level: Main - Living room 5.62m X 3.43m
Level: Main
SOA_HOUSEKEEPING_ATTRS
- Listing source url Https://www.realtor.ca/real-estate/28130527/953-lancaster-drive-kingston-north-of-taylor-kidd-blvd-39-north-of-taylor-kidd-blvd
- Listing type identifier Idx
The Home Overview listing data and Property Description above are provided by the Canadian Real Estate Association (CREA). All other information is provided by Houseful and its affiliates.

Lock your rate with RBC pre-approval
Mortgage rate is for illustrative purposes only. Please check RBC.com/mortgages for the current mortgage rates
$-2,107
/ Month25 Years fixed, 20% down payment, % interest
$
$
$
%
$
%
Schedule a viewing
No obligation or purchase necessary, cancel at any time
Nearby Homes
Real estate & homes for sale nearby




