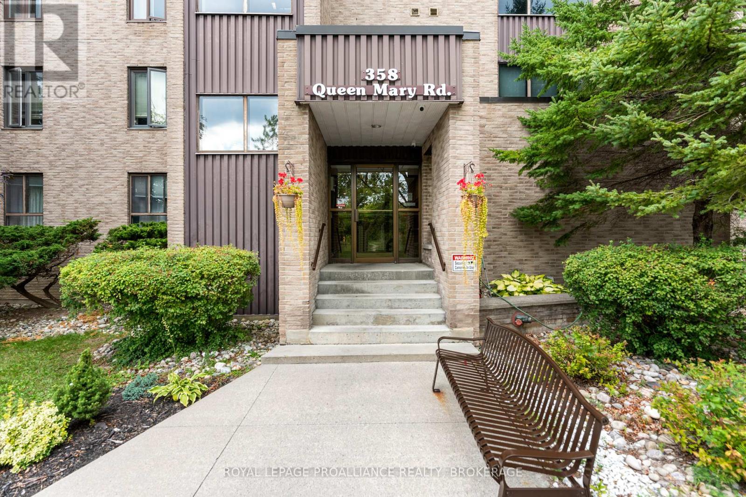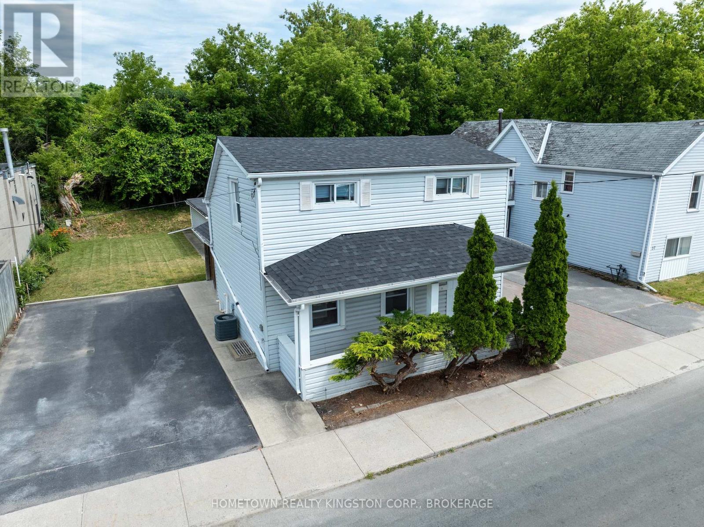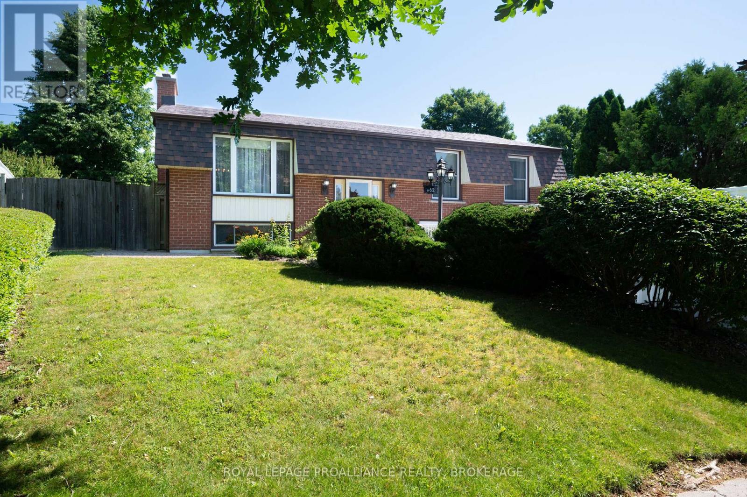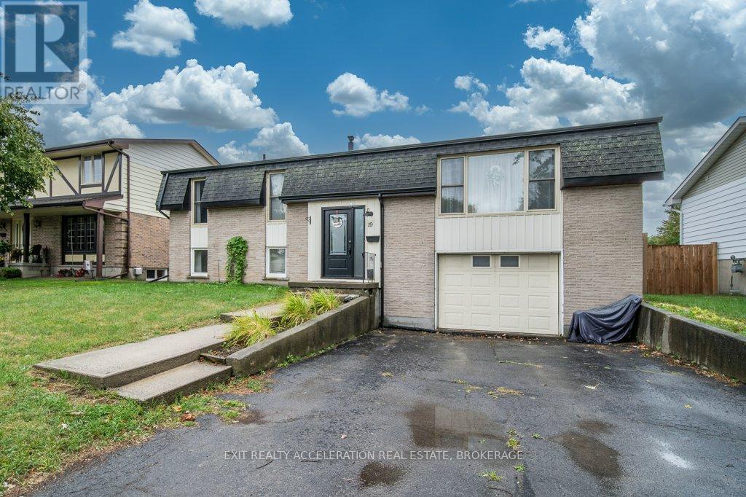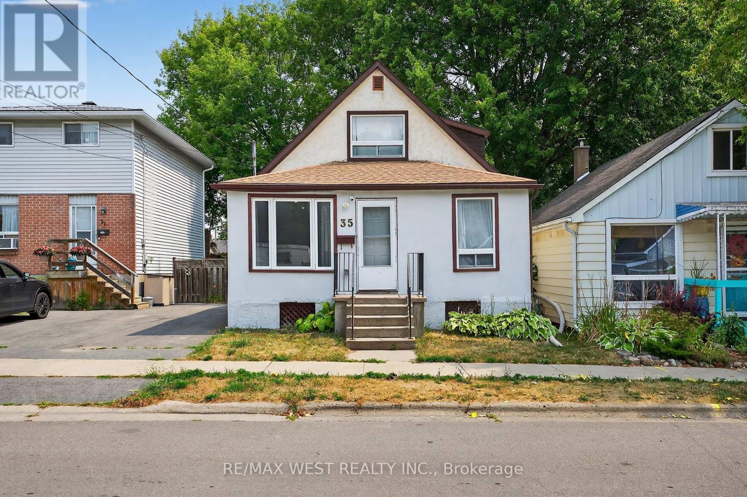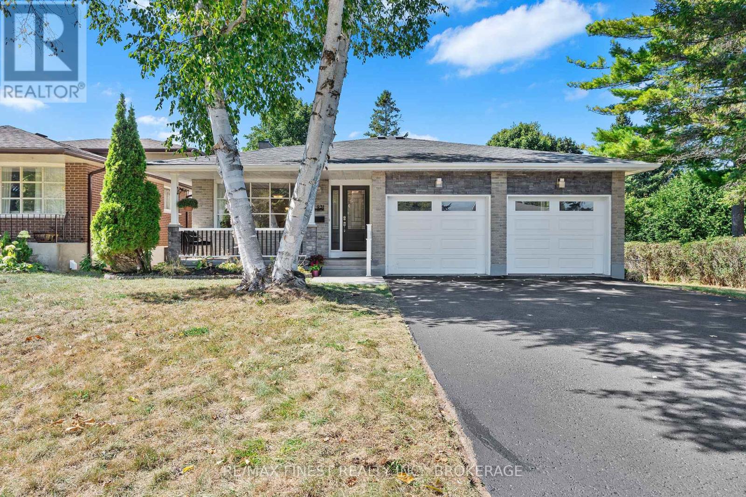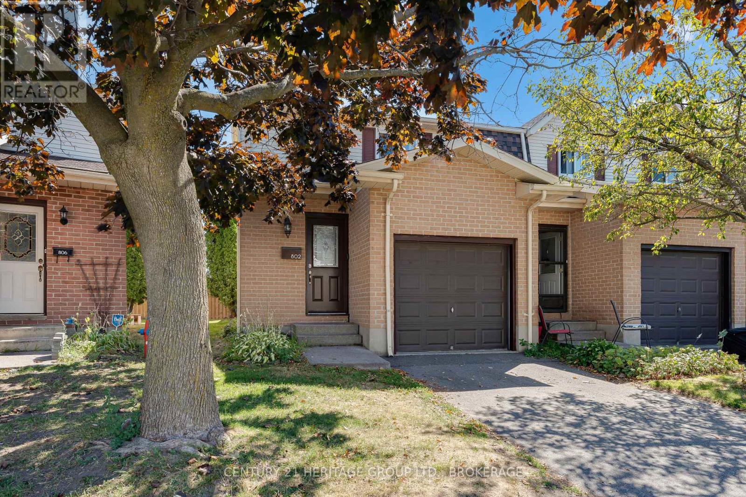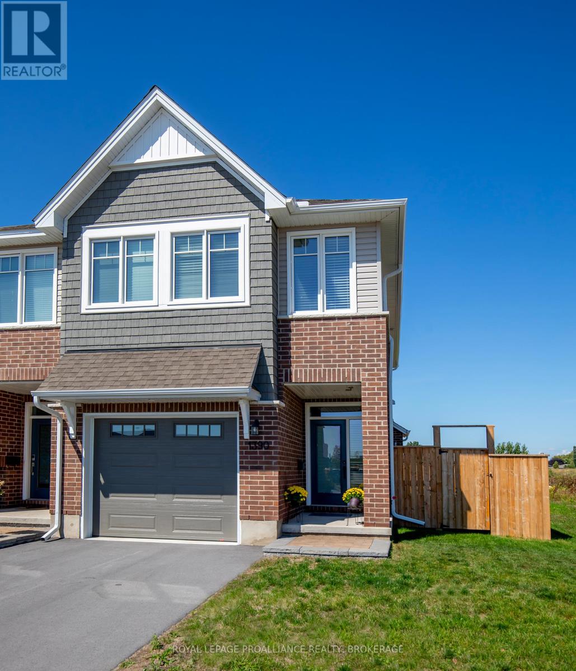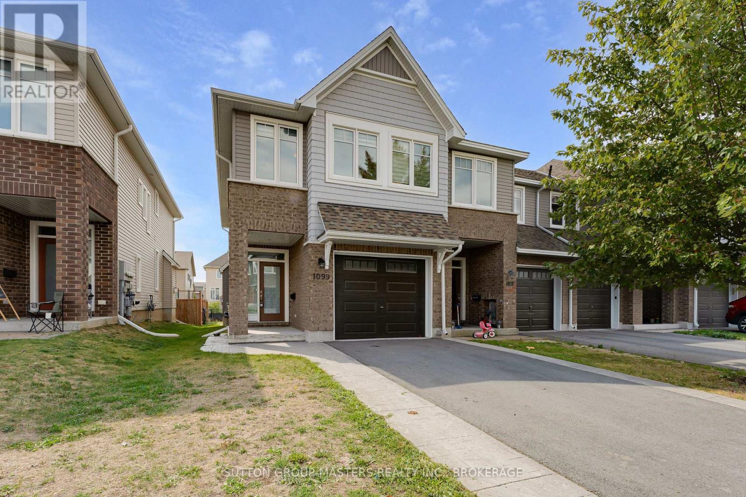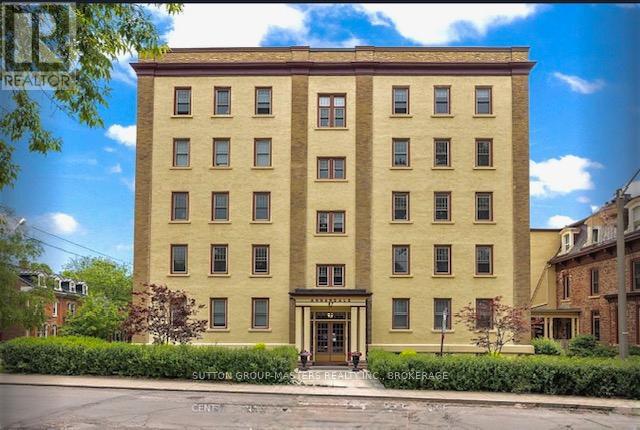- Houseful
- ON
- Kingston North Of Taylor-kidd Blvd
- Sutton Mills
- 960 Milford Dr
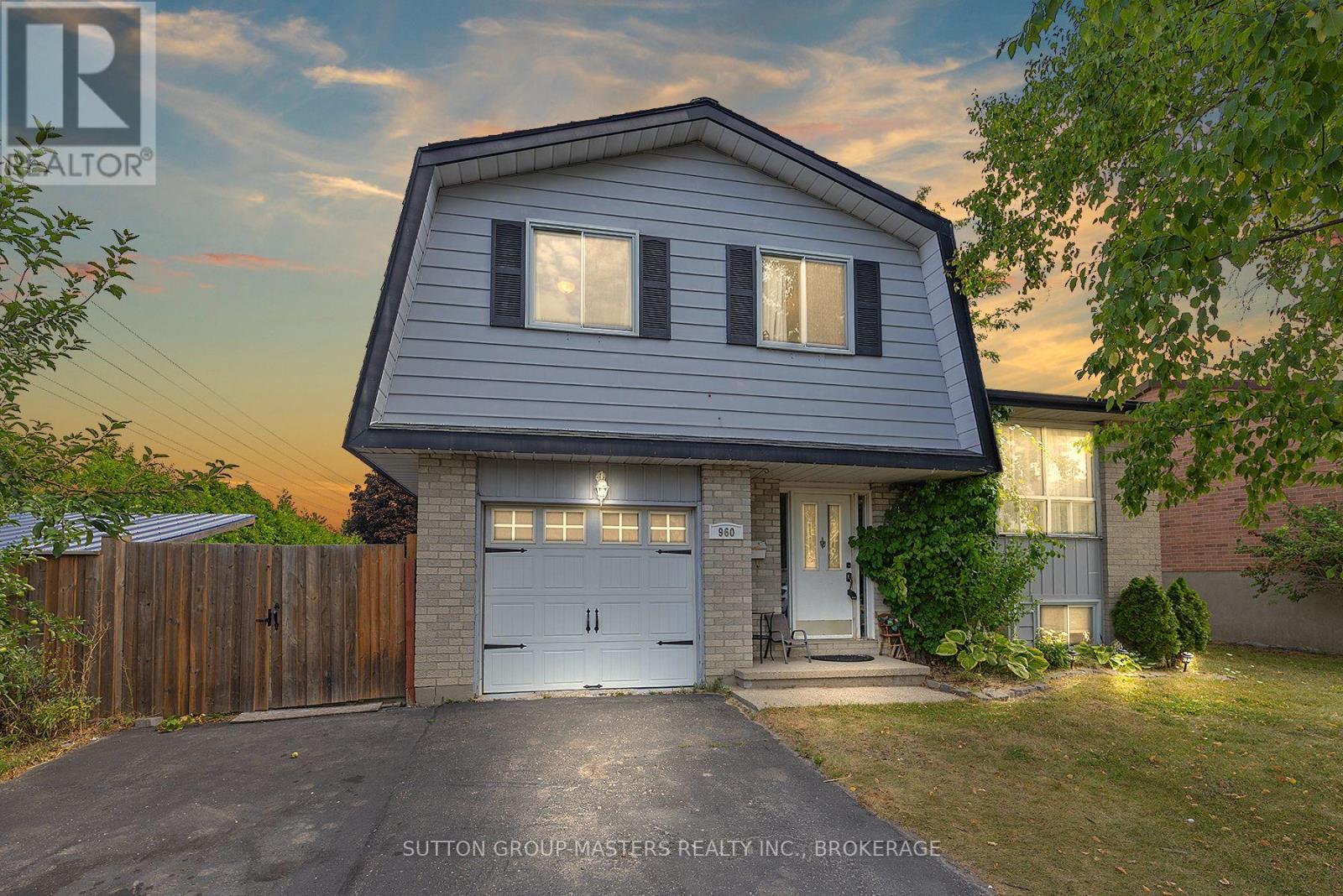
960 Milford Dr
For Sale
47 Days
$599,000 $20K
$579,000
3 beds
2 baths
960 Milford Dr
For Sale
47 Days
$599,000 $20K
$579,000
3 beds
2 baths
Highlights
This home is
0%
Time on Houseful
47 Days
School rated
6.2/10
Description
- Time on Houseful47 days
- Property typeSingle family
- Neighbourhood
- Median school Score
- Mortgage payment
Great home for a growing family. 500-1000 meters to local schools/parks, 190 meters to groceries/shopping plaza. Open concept kitchen & dining provides a perfect space for entertaining. Bedrooms are co-located upstairs close to the primary bathroom, featuring a large jacuzzi tub and stand alone shower. The finished basement can be used as an office or in-law suite. With a Lot size of over 9700 feet, there is enough space for a 1000 foot additional dwelling unit and a generous sized backyard. Relax on the deck or soak in the tub after a long day. Enjoy lilacs and tulips in the spring, the apple trees are almost ready for harvest. Garage, Crawlspace, Shed, & leanto provide a seamingly endless supply of storage. (id:63267)
Home overview
Amenities / Utilities
- Cooling Central air conditioning
- Heat source Natural gas
- Heat type Forced air
- Sewer/ septic Sanitary sewer
Exterior
- # parking spaces 5
- Has garage (y/n) Yes
Interior
- # full baths 2
- # total bathrooms 2.0
- # of above grade bedrooms 3
Location
- Subdivision 39 - north of taylor-kidd blvd
Overview
- Lot size (acres) 0.0
- Listing # X12296283
- Property sub type Single family residence
- Status Active
Rooms Information
metric
- Primary bedroom 3.32m X 4.85m
Level: 2nd - 3rd bedroom 3.6m X 2.45m
Level: 2nd - Bathroom 2.21m X 2.8m
Level: 2nd - 2nd bedroom 3.6m X 3.23m
Level: 2nd - Bathroom 1.65m X 2.27m
Level: Basement - Den 6.1m X 4.17m
Level: Basement - Laundry 2.24m X 1.7m
Level: Ground - Living room 5.8m X 3.25m
Level: Ground - Dining room 3.6m X 4.44m
Level: Main - Kitchen 2.6m X 4.4m
Level: Main
SOA_HOUSEKEEPING_ATTRS
- Listing source url Https://www.realtor.ca/real-estate/28630085/960-milford-drive-kingston-north-of-taylor-kidd-blvd-39-north-of-taylor-kidd-blvd
- Listing type identifier Idx
The Home Overview listing data and Property Description above are provided by the Canadian Real Estate Association (CREA). All other information is provided by Houseful and its affiliates.

Lock your rate with RBC pre-approval
Mortgage rate is for illustrative purposes only. Please check RBC.com/mortgages for the current mortgage rates
$-1,544
/ Month25 Years fixed, 20% down payment, % interest
$
$
$
%
$
%

Schedule a viewing
No obligation or purchase necessary, cancel at any time
Nearby Homes
Real estate & homes for sale nearby

