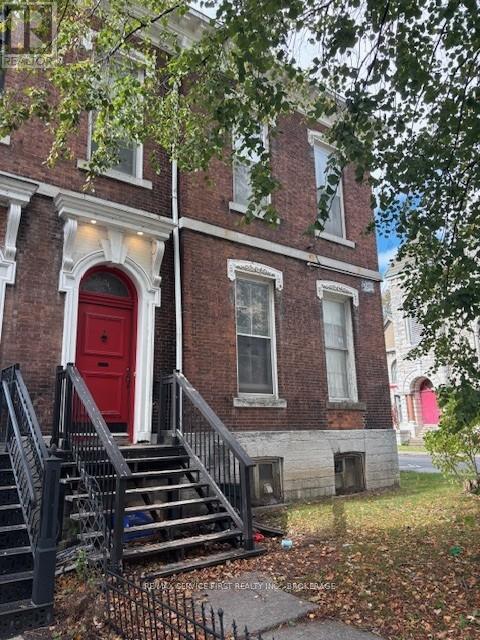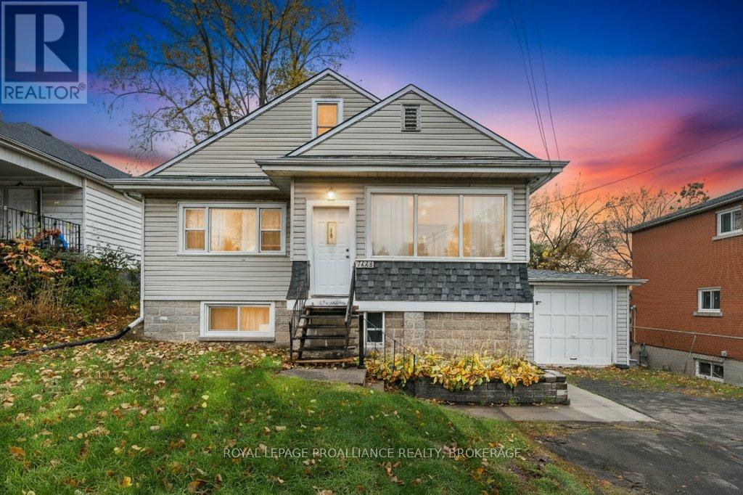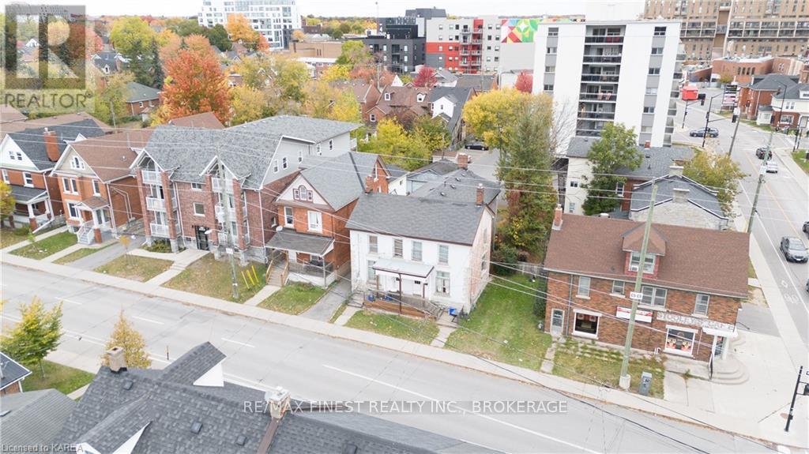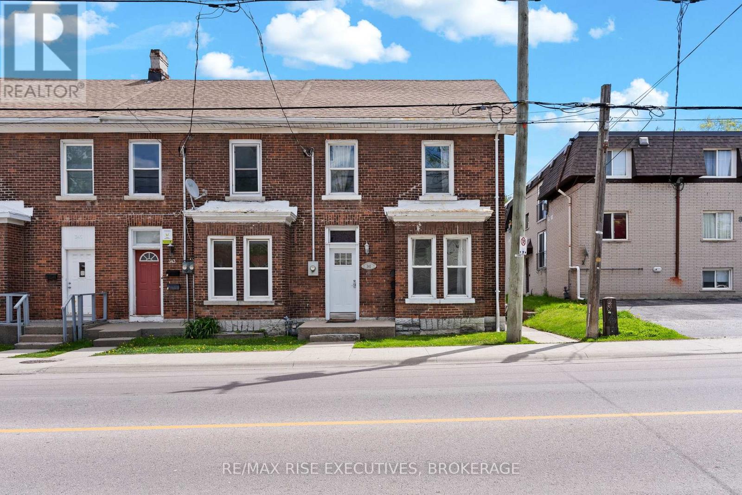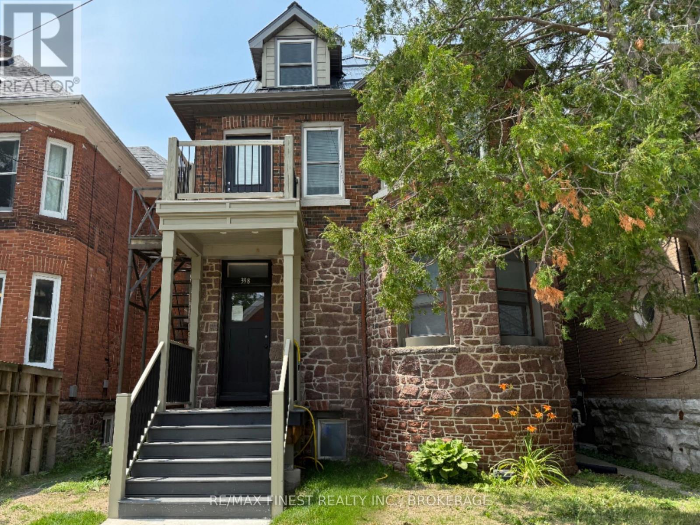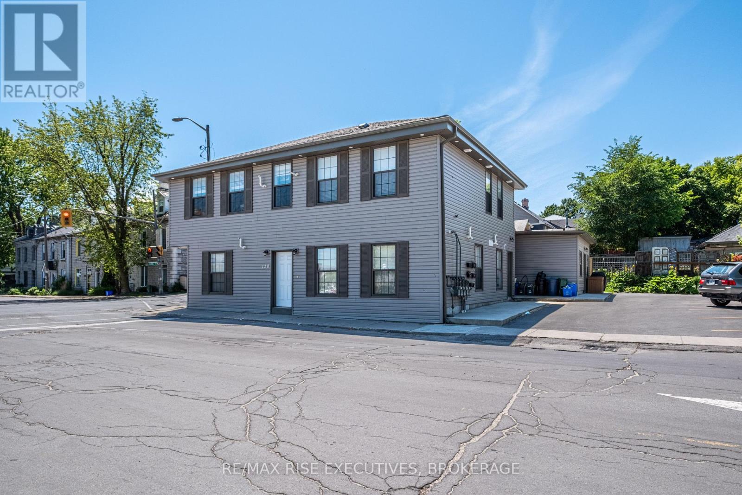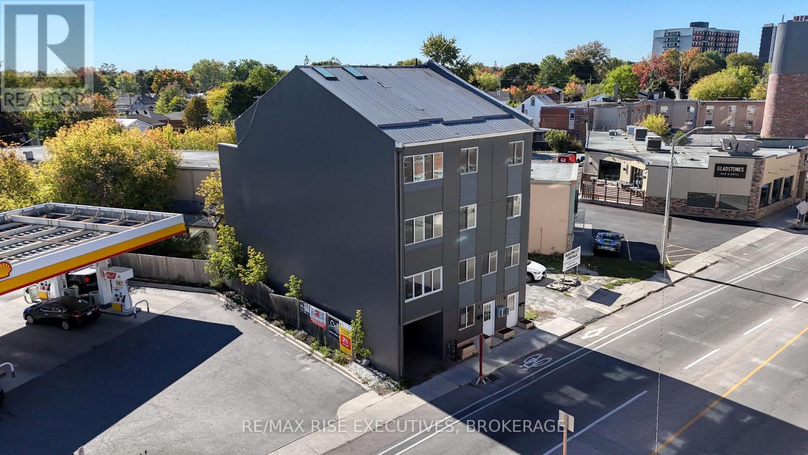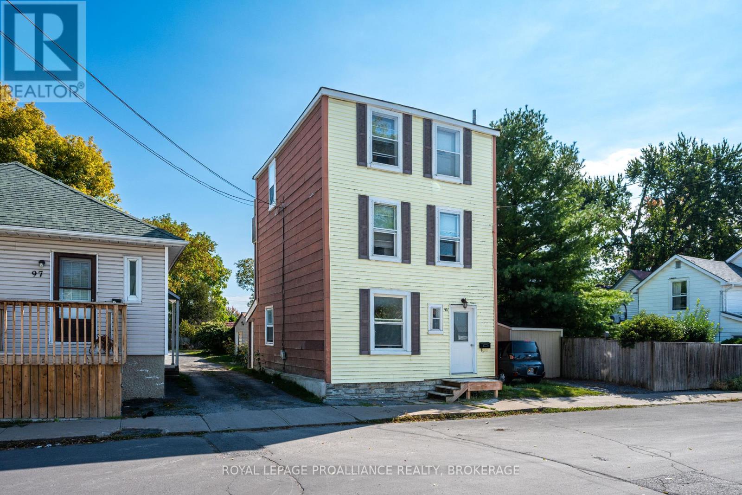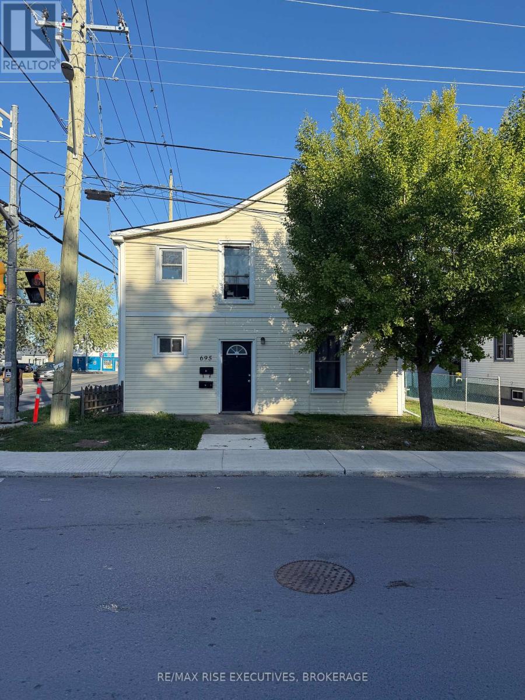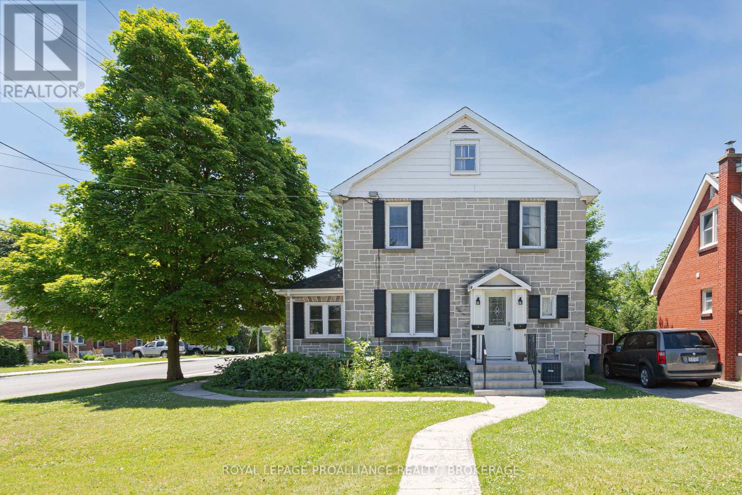- Houseful
- ON
- Kingston North Of Taylor-kidd Blvd
- Westwoods
- 968 Kenshaw St
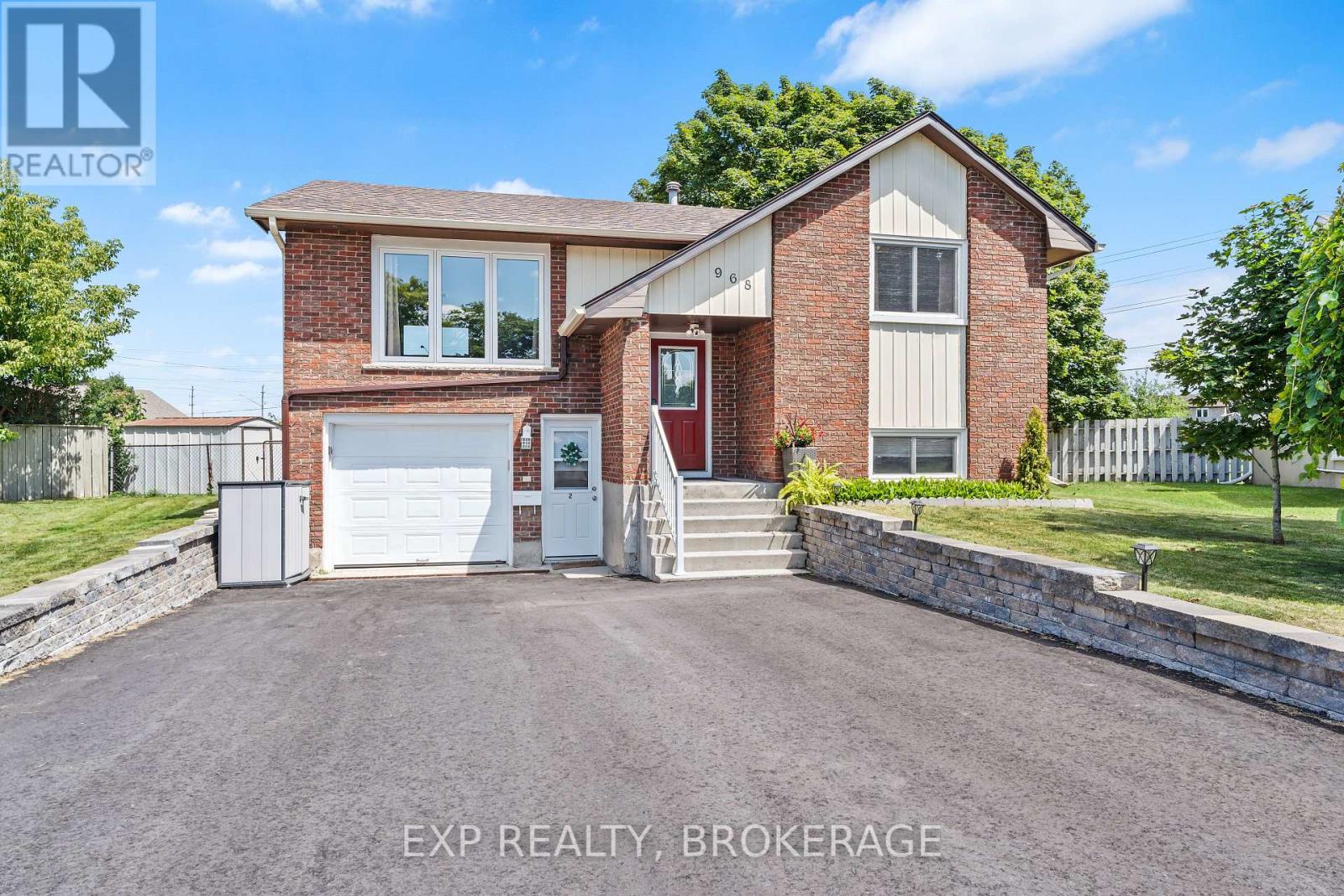
968 Kenshaw St
968 Kenshaw St
Highlights
Description
- Time on Housefulnew 29 hours
- Property typeMulti-family
- StyleRaised bungalow
- Neighbourhood
- Median school Score
- Mortgage payment
Welcome to 968 Kenshaw Street, a beautifully updated legal duplex in Kingston's desirable west end! This versatile property is perfect for investors or homeowners looking to generate income while enjoying a stylish and modern living space. The upper unit is currently operating as a profitable Airbnb (documents available upon request), featuring a bright open-concept kitchen and living room, 3 bedrooms, and 1 full bathroom, tastefully updated with modern finishes. The lower unit (currently rented month to month with a great tenant at $1460/month) offers a 1-bedroom, 1-bathroom layout with an updated kitchen, making it ideal for long-term tenants or extended family. Both units include their own private laundry, and the home comes complete with an attached single-car garage for added convenience. Outside, you'll love the oversized backyard, featuring a brand new patio and pergola, perfect for relaxing or entertaining guests. Located close to shopping, west-end restaurants, and several great schools, this property combines lifestyle, location, and income potential in one incredible package. Recent updates include: New AC (2023), Driveway (2023), Interior Lighting (2025), Patio Door (2025), Counter Top (2025), Lower Deck Extension (2025) and more! Whether you're looking for a smart investment or a home that pays you back, 968 Kenshaw Street is the one! (id:63267)
Home overview
- Cooling Central air conditioning
- Heat source Natural gas
- Heat type Forced air
- Sewer/ septic Sanitary sewer
- # total stories 1
- # parking spaces 4
- Has garage (y/n) Yes
- # full baths 2
- # total bathrooms 2.0
- # of above grade bedrooms 4
- Community features School bus
- Subdivision 39 - north of taylor-kidd blvd
- Lot size (acres) 0.0
- Listing # X12477574
- Property sub type Multi-family
- Status Active
- Bedroom 3.4m X 2.42m
Level: Basement - Recreational room / games room 3.55m X 3.78m
Level: Basement - Other 3.56m X 3.22m
Level: Basement - Utility 3.07m X 2.97m
Level: Basement - Bathroom 1.98m X 1.94m
Level: Basement - Living room 6.28m X 3.71m
Level: Main - 3rd bedroom 2.73m X 2.71m
Level: Main - Primary bedroom 3.76m X 3.26m
Level: Main - Dining room 2.72m X 2.93m
Level: Main - 2nd bedroom 3.79m X 2.71m
Level: Main - Bathroom 2.69m X 2.08m
Level: Main - Kitchen 3.58m X 2.93m
Level: Main
- Listing source url Https://www.realtor.ca/real-estate/29022776/968-kenshaw-street-kingston-north-of-taylor-kidd-blvd-39-north-of-taylor-kidd-blvd
- Listing type identifier Idx

$-1,733
/ Month

