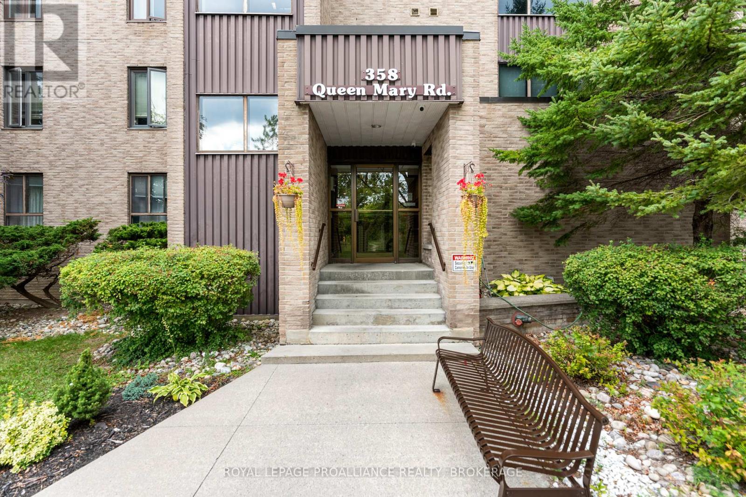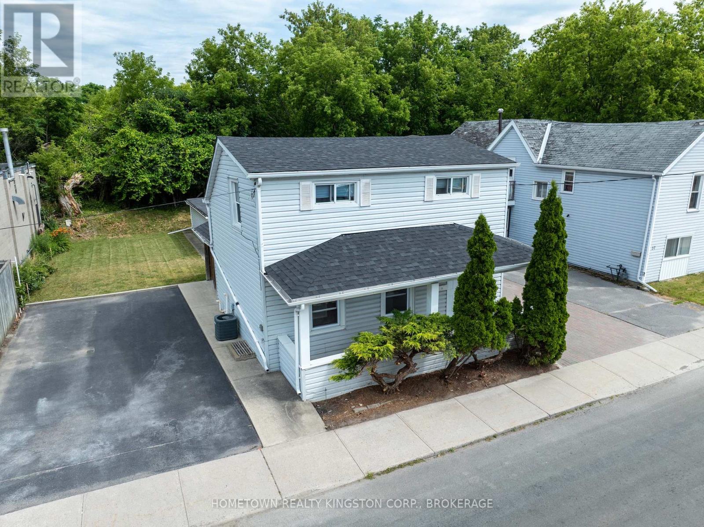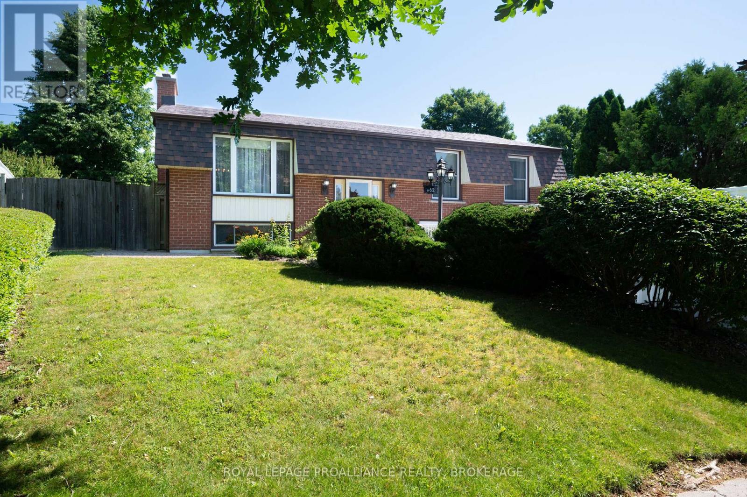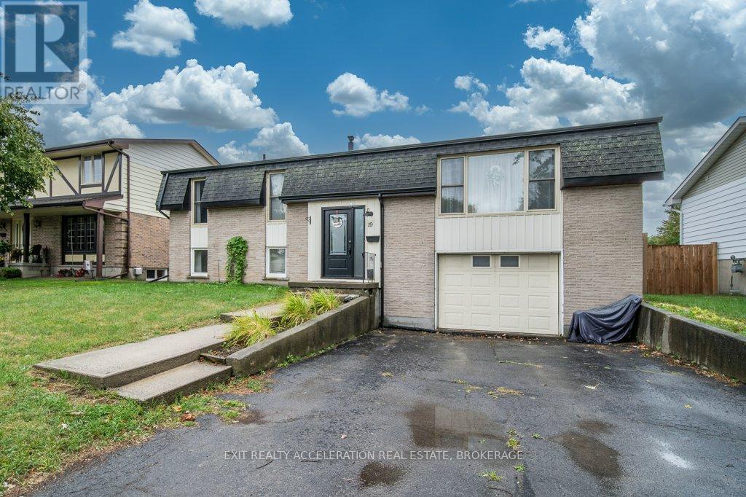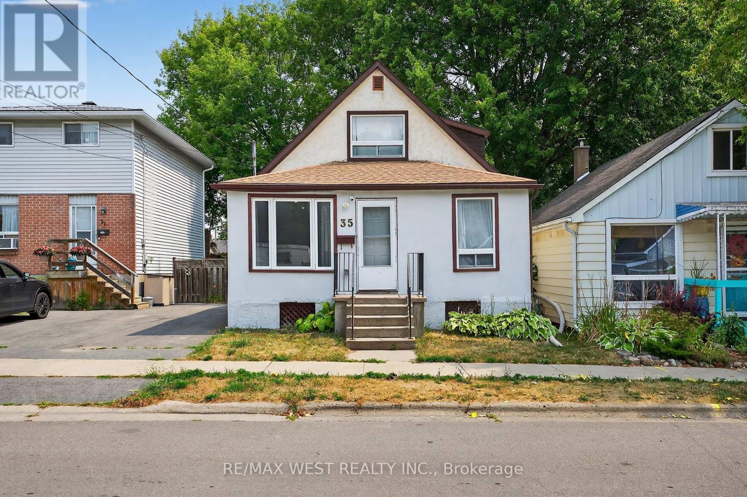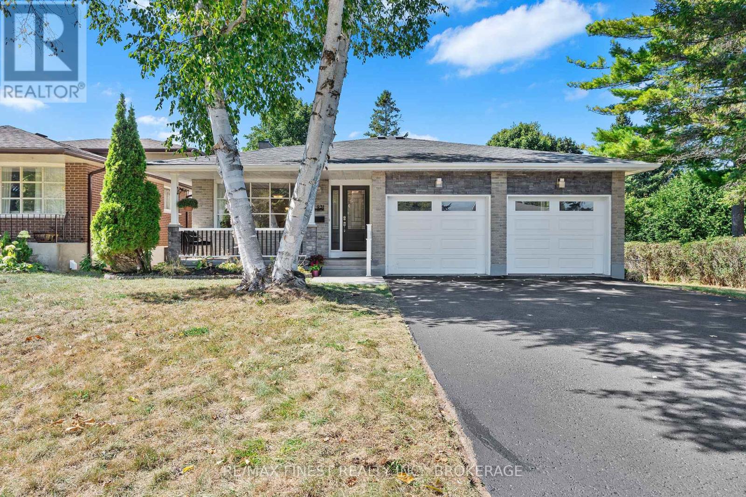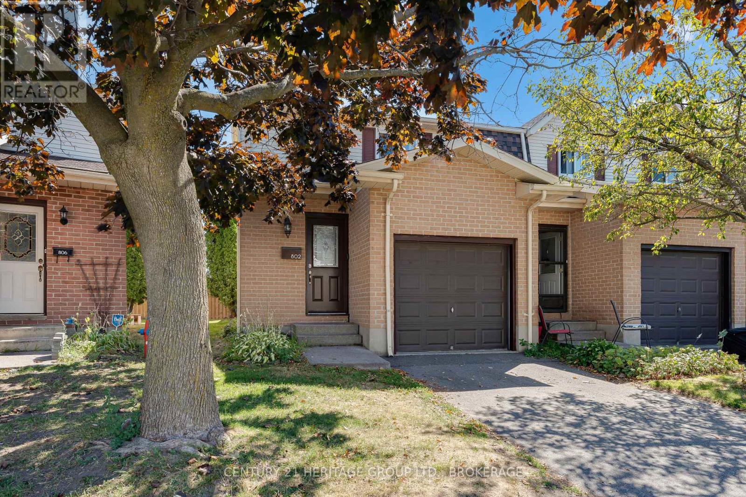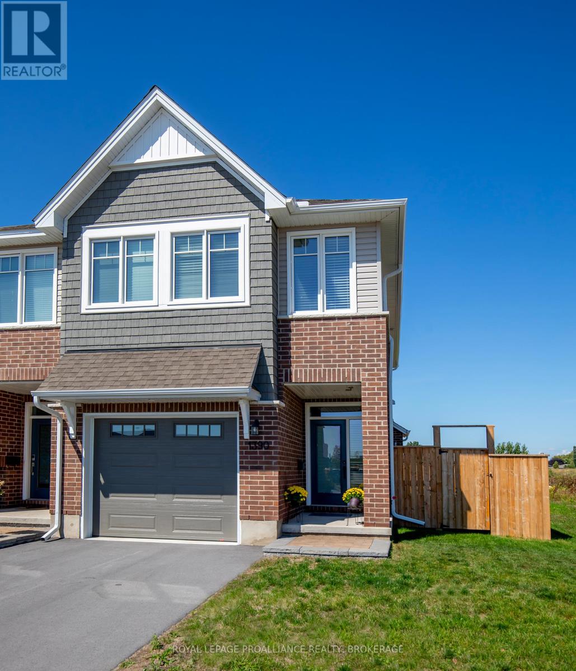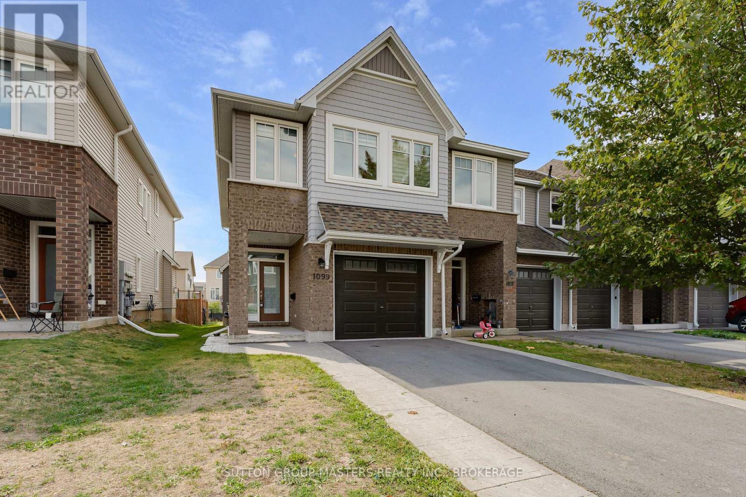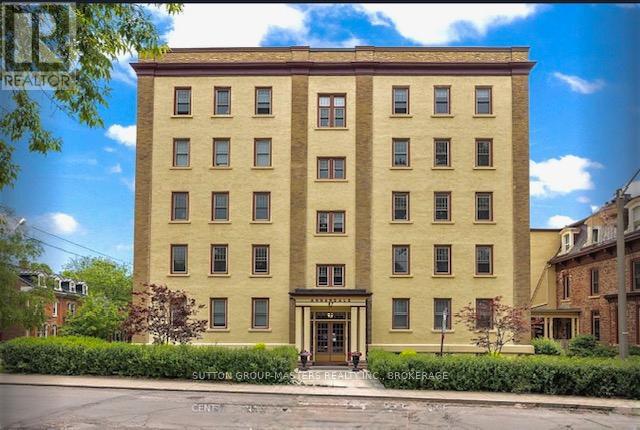- Houseful
- ON
- Kingston North Of Taylor-kidd Blvd
- Sutton Mills
- 984 Ambleside Cres
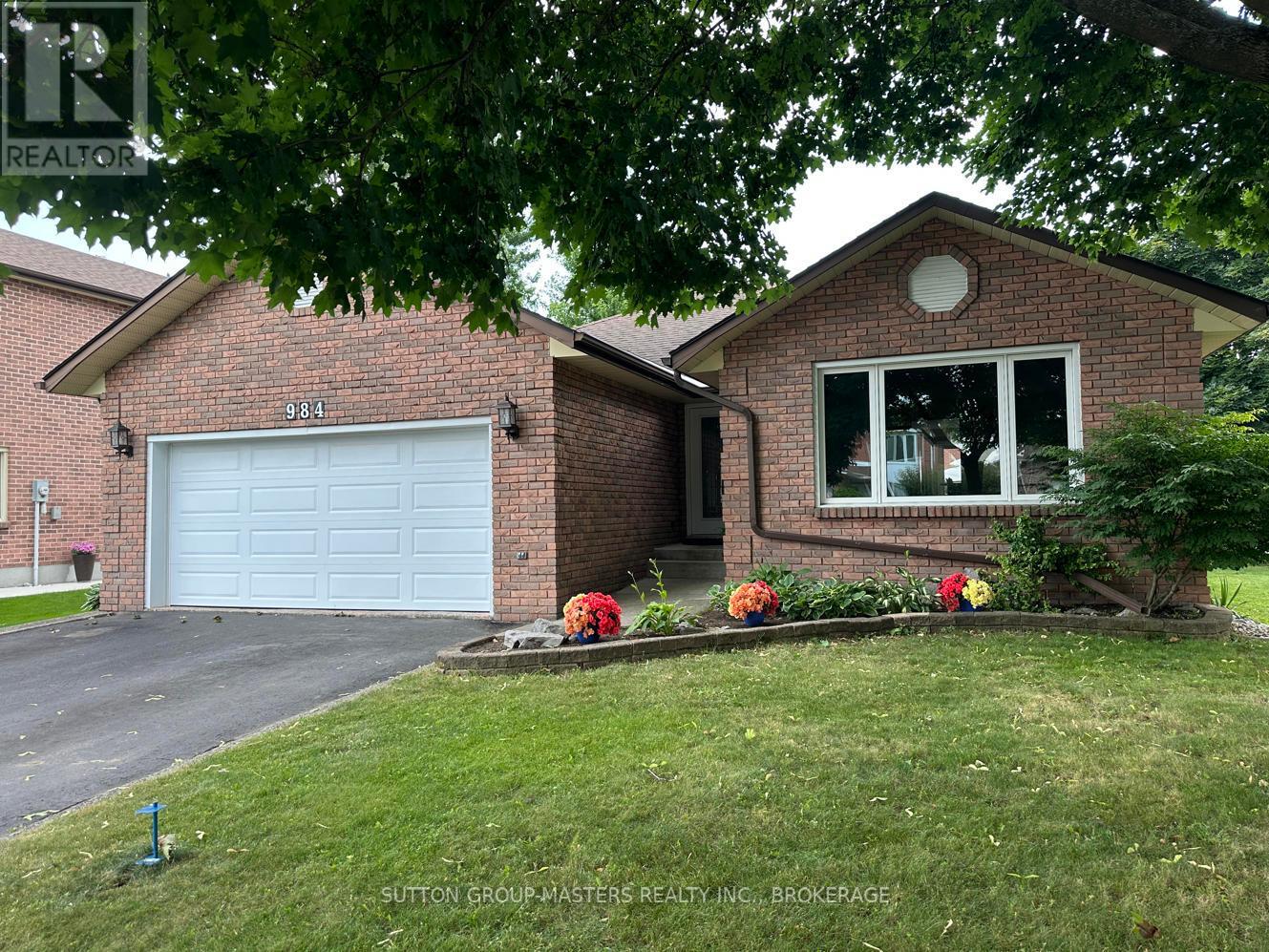
984 Ambleside Cres
984 Ambleside Cres
Highlights
Description
- Time on Houseful39 days
- Property typeSingle family
- StyleBungalow
- Neighbourhood
- Median school Score
- Mortgage payment
Welcome to 984 Ambleside Cres! This all brick bungalow sits on a mature, over-sized lot with a total of 5 bedrooms and 3 full bathrooms. The main entrance is bright and spacious with an abundance of closet space and open to the formal living room and dining room. 3 bedrooms grace the main level with the primary suite large enough to accommodate a king sized bed and comes complete with a walk-in closet and ensuite bathroom. The staircase to the finished basement leads you down to a well-appointed family room full of character and a cozy gas fireplace. Two more ample sized bedrooms can be found on this level as well as a workshop, and an abundance of storage. A double car garage and landscaped yard complete this fabulous family home. Close to shopping, restaurants, public transit and medical clinics, this home is a great choice if you need a sizable home with an abundance of storage. I love this home and think you will too! Come have a look. (id:55581)
Home overview
- Cooling Central air conditioning
- Heat source Natural gas
- Heat type Forced air
- Sewer/ septic Sanitary sewer
- # total stories 1
- # parking spaces 4
- Has garage (y/n) Yes
- # full baths 3
- # total bathrooms 3.0
- # of above grade bedrooms 5
- Has fireplace (y/n) Yes
- Subdivision 39 - north of taylor-kidd blvd
- Lot desc Landscaped
- Lot size (acres) 0.0
- Listing # X12310459
- Property sub type Single family residence
- Status Active
- Laundry 3.45m X 2.45m
Level: Basement - 5th bedroom 4.13m X 2m
Level: Basement - Cold room 1.7m X 1.16m
Level: Basement - 4th bedroom 3.52m X 3.94m
Level: Basement - Family room 7.32m X 3m
Level: Basement - Other 3.52m X 3m
Level: Main - 2nd bedroom 3.19m X 3.29m
Level: Main - Bathroom 2.18m X 1.51m
Level: Main - Kitchen 3.62m X 3.35m
Level: Main - Bathroom 2.12m X 1.49m
Level: Main - Living room 4.3441m X 4.55m
Level: Main - Primary bedroom 4.2m X 4m
Level: Main - Dining room 3.62m X 2.67m
Level: Main - 3rd bedroom 4.2m X 2m
Level: Main - Eating area 3.63m X 3.62m
Level: Main
- Listing source url Https://www.realtor.ca/real-estate/28659912/984-ambleside-crescent-kingston-north-of-taylor-kidd-blvd-39-north-of-taylor-kidd-blvd
- Listing type identifier Idx

$-1,800
/ Month

