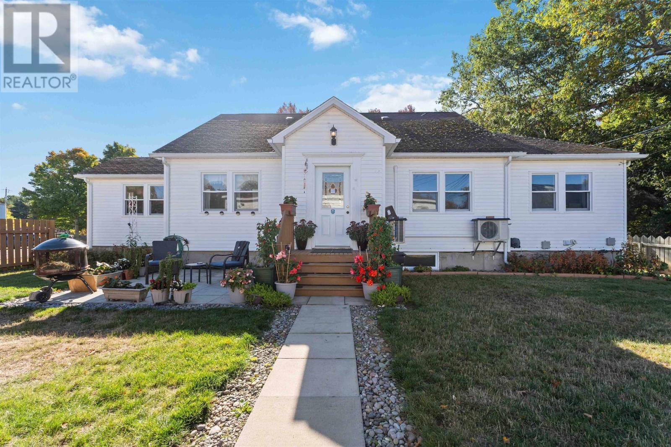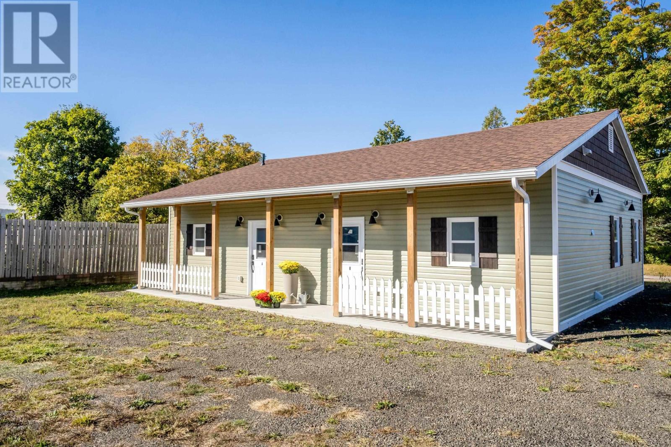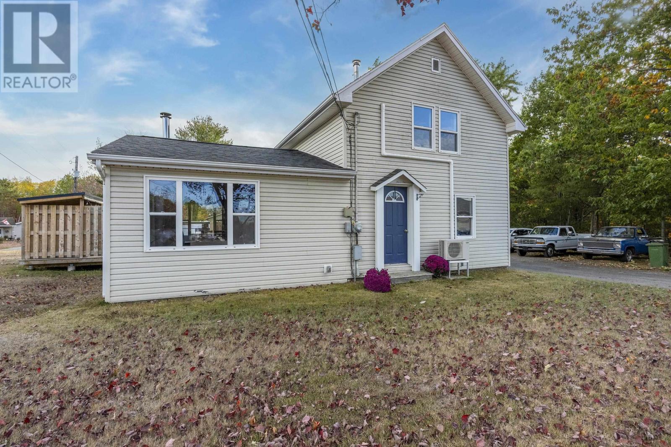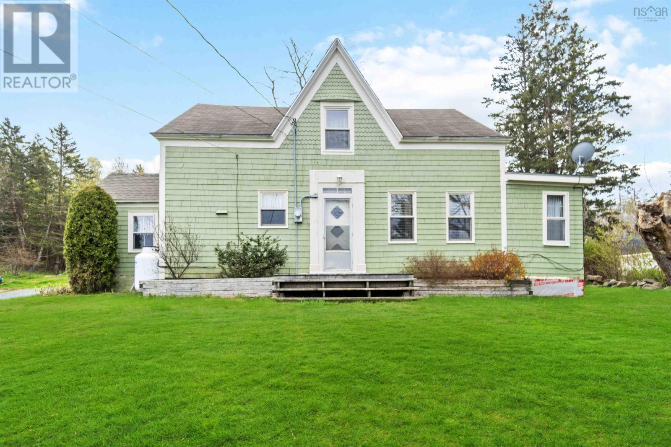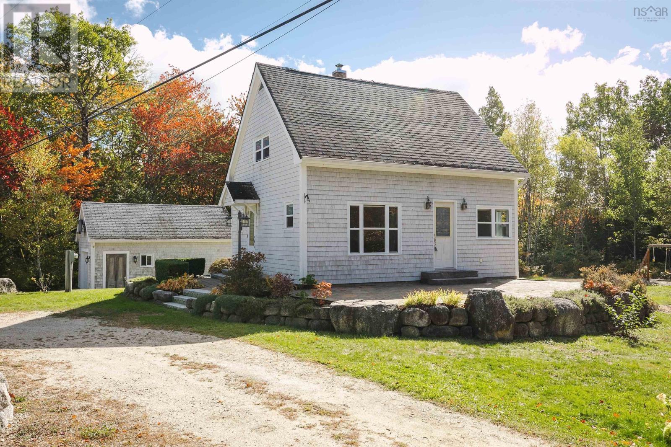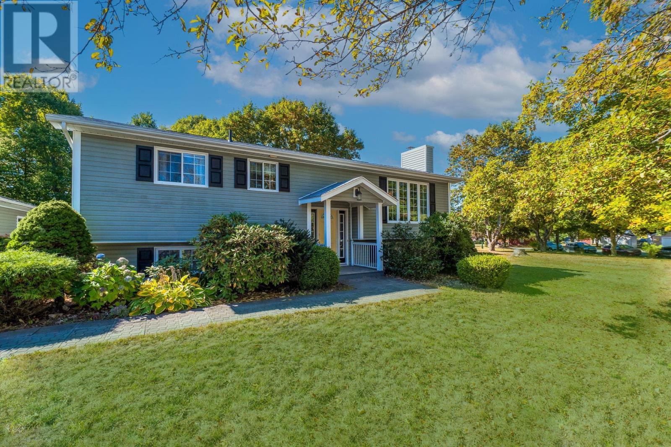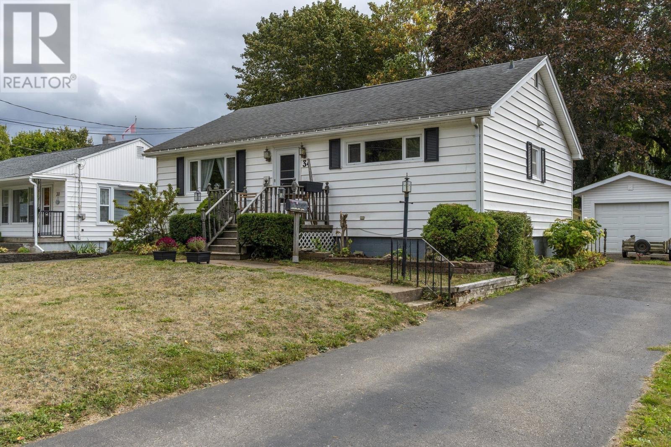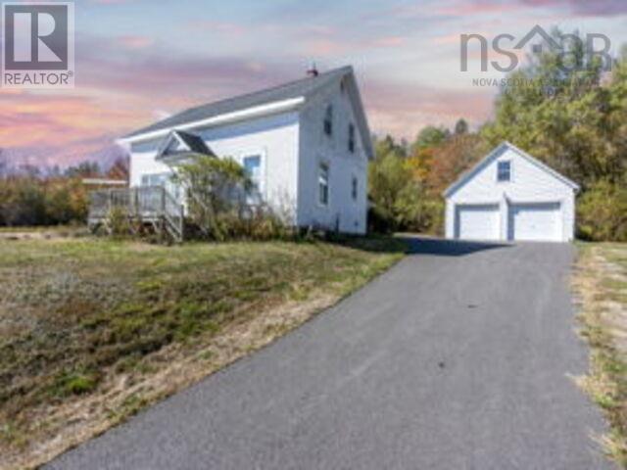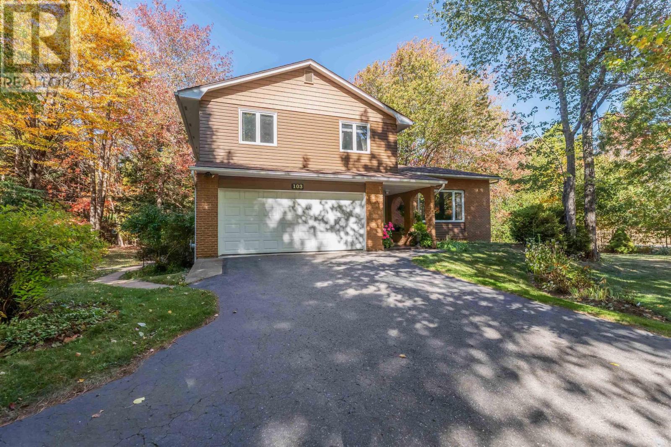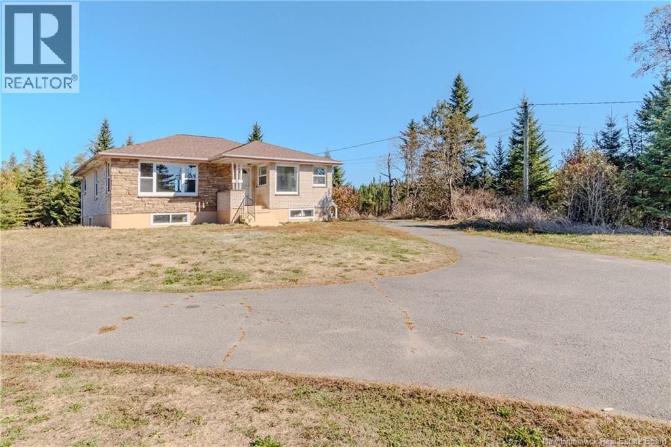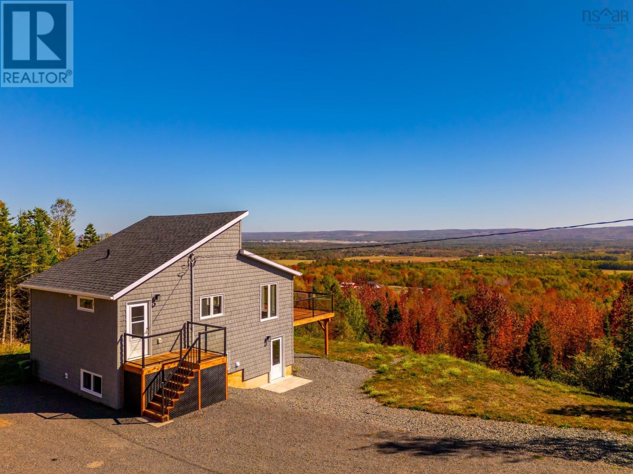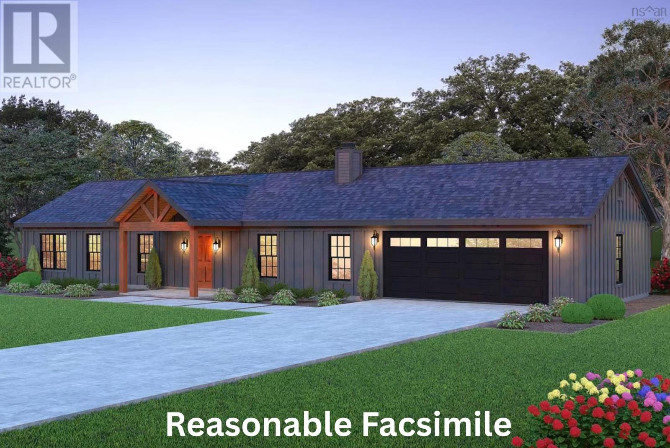
16 Cynthia Drivechamplain Hts
16 Cynthia Drivechamplain Hts
Highlights
Description
- Home value ($/Sqft)$349/Sqft
- Time on Houseful163 days
- Property typeSingle family
- StyleBungalow
- Lot size0.32 Acre
- Year built2025
- Mortgage payment
Accessible 1 level living in this Beautifully Appointed Rancher! Upgrades begin at the street with underground electrical then a double paved drive to the extra deep 20 x 28 finished garage with epoxy flr and EV Charger outlet. Through the mudroom with laundry & 2 pc bath to its spacious Great room housing a Walnut Kitchen with quartz counters and Walkin Pantry, Dining with Patio access and 17.5 x 16.5 Living Room with 12x10.5 Flex space. Down the hall find two 10x12 bedrms and a family 4 pc bath. A south facing Primary offers so much room, a walk in closet, its own heat pump and a 4 pc accessible bathroom with barrier free wet room. All this with 9' ceilings & pot lights throughout, heat pump heating & cooling & water conditioner. Turn key construction even includes the topsoil and seeding outside. Mins to all the amenities of Kingston/Greenwood (id:55581)
Home overview
- Cooling Wall unit, heat pump
- Sewer/ septic Municipal sewage system
- # total stories 1
- Has garage (y/n) Yes
- # full baths 2
- # half baths 1
- # total bathrooms 3.0
- # of above grade bedrooms 4
- Flooring Ceramic tile, laminate
- Subdivision Kingston
- Lot dimensions 0.3246
- Lot size (acres) 0.32
- Building size 1800
- Listing # 202508568
- Property sub type Single family residence
- Status Active
- Living room 16.5m X 17.5m
Level: Main - Storage 10.8m X NaNm
Level: Main - Mudroom 9m X 10.5m
Level: Main - Primary bedroom 17.5m X 12m
Level: Main - Bedroom 10m X 12m
Level: Main - Bedroom 10m X 12m
Level: Main - Eat in kitchen 23m X 125m
Level: Main - Other 10.5m X 12m
Level: Main - Bathroom (# of pieces - 1-6) 6m X NaNm
Level: Main - Ensuite (# of pieces - 2-6) 10m X NaNm
Level: Main - Storage 10.8m X NaNm
Level: Main - Storage 5m X NaNm
Level: Main - Laundry / bath 9m X 10.5m
Level: Main
- Listing source url Https://www.realtor.ca/real-estate/28201376/16-cynthia-drive-champlain-heights-kingston-kingston
- Listing type identifier Idx

$-1,677
/ Month

