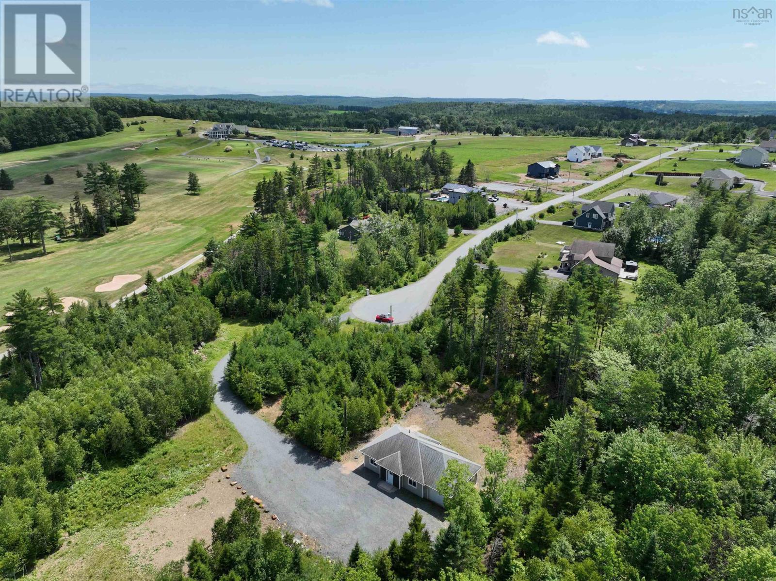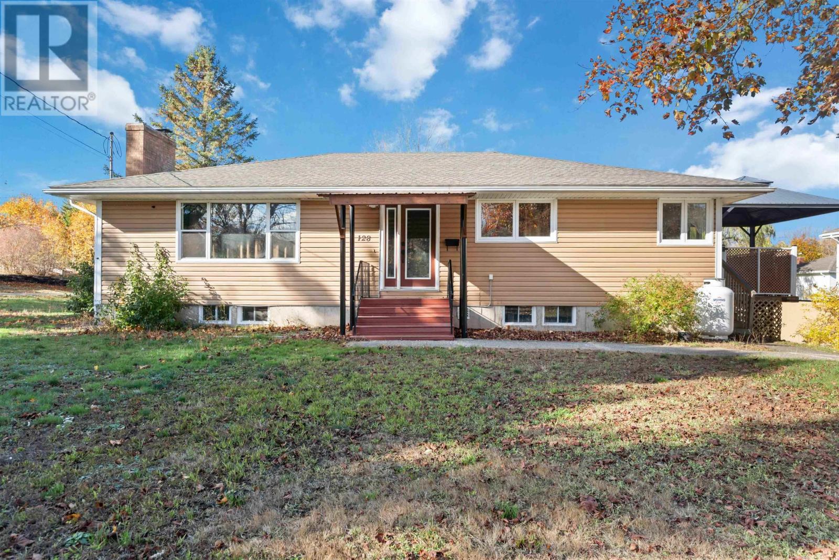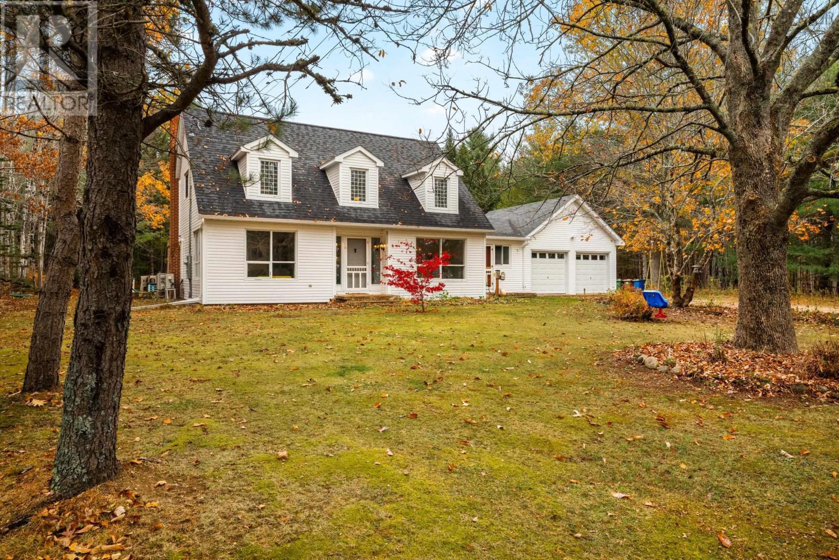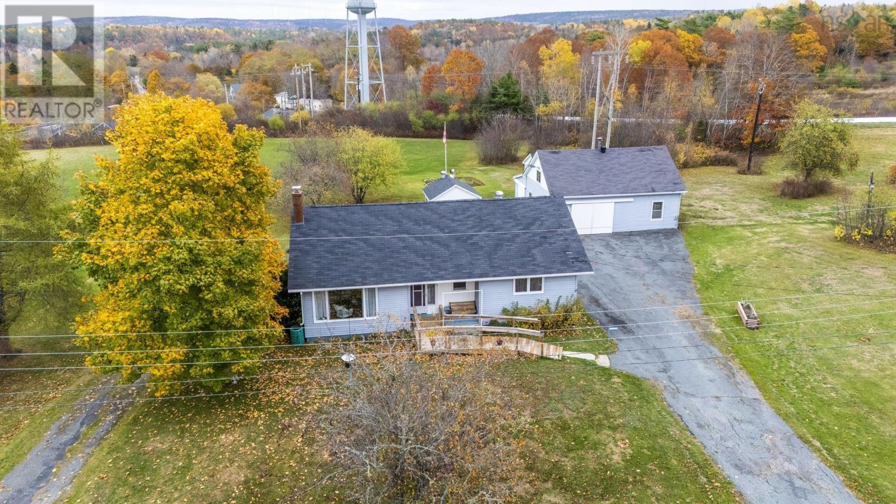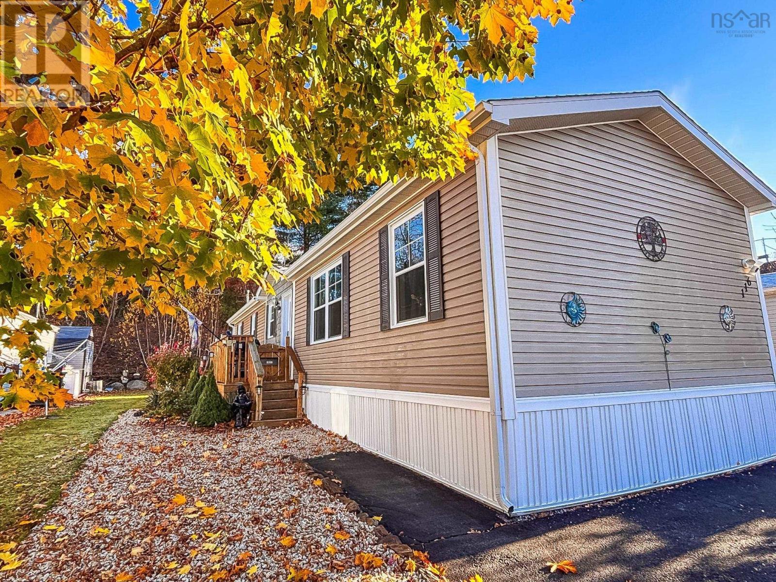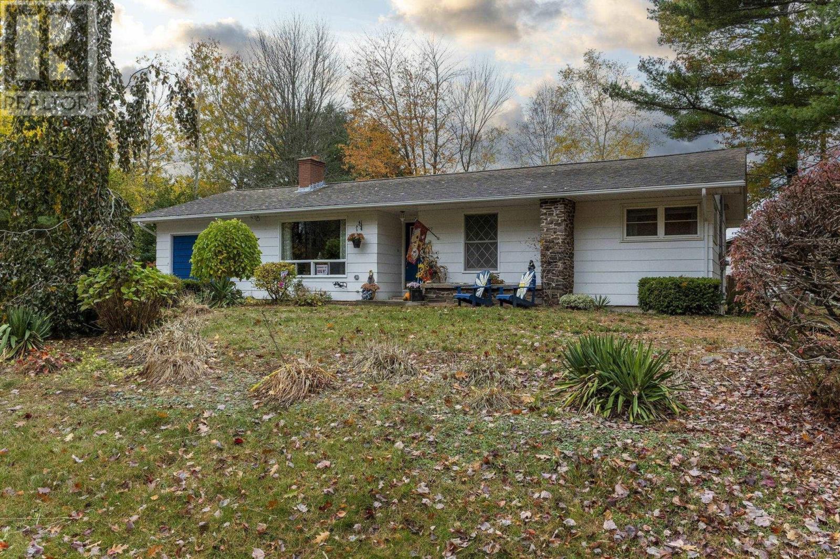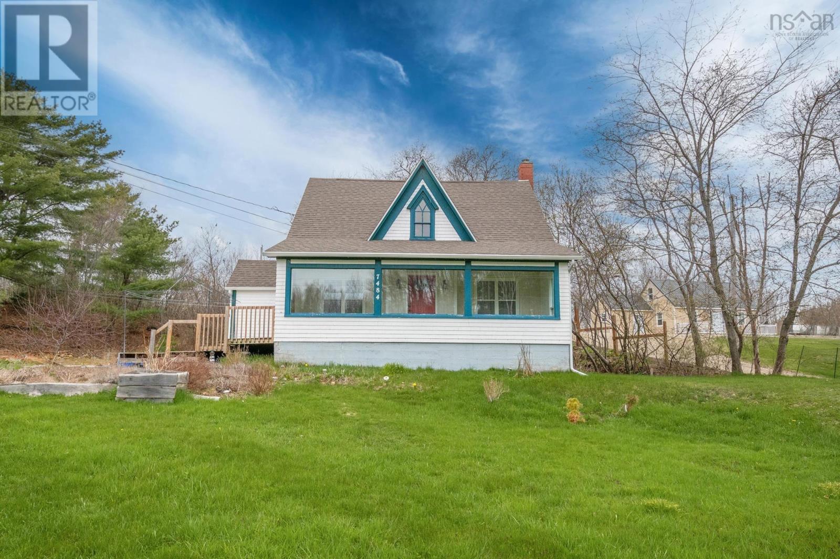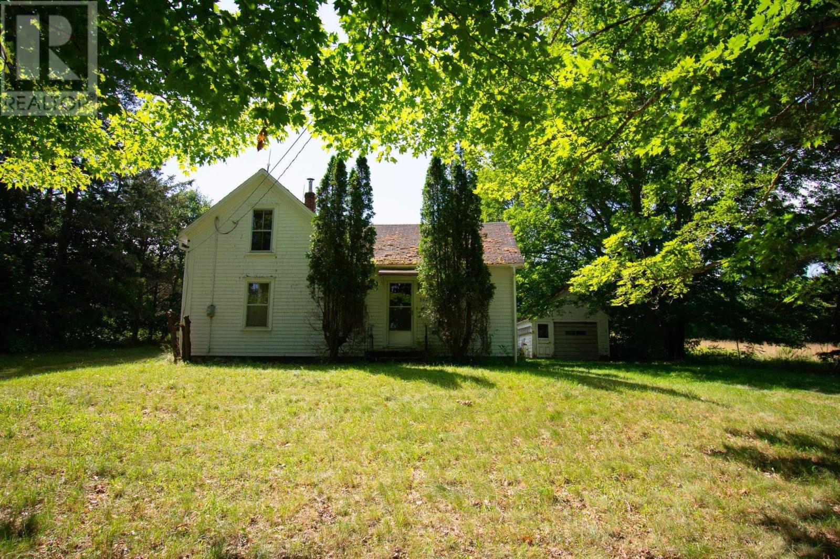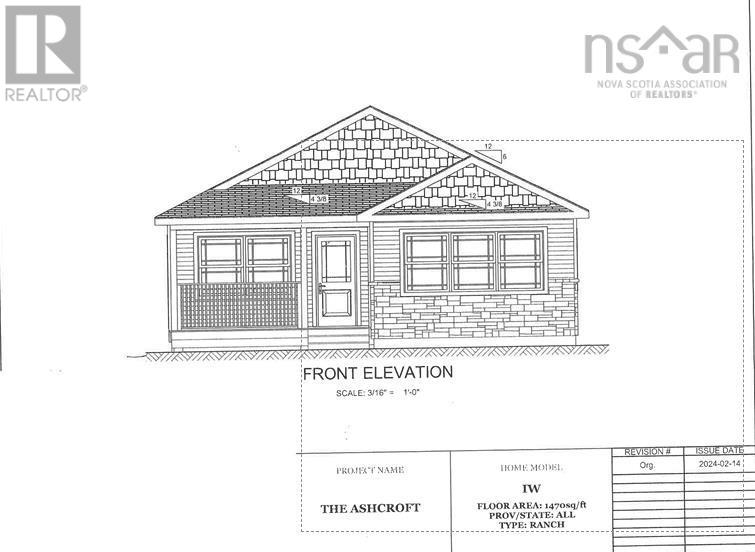
Highlights
Description
- Home value ($/Sqft)$247/Sqft
- Time on Houseful258 days
- Property typeSingle family
- Lot size0.26 Acre
- Mortgage payment
Presenting, gorgeous 3 Bedroom, 2 full bath, bungalow with bright open concept floor plan, You will love the large kitchen with pantry, beautiful, your choice of cabinets from our samples, center island with your choice of counter tops, large dining area, Spacious bright large living room includes one ductless heat pump, walk out to your private backyard, large Primary bedroom features lovely 1-4pc en-suite with walk in closet, 2 other bright large bedrooms and another 1-4 pc bathroom, a large mud room with storage and laundry, your choice of flooring from the samples as well as siding and paint colors, completes this amazing home. Covered porch are a few beautiful features, start designing your new home. If your looking to downsize and want One floor living you can pick all your flooring, paint colors, fixtures from builders samples to make it your own. Build your new home in a Beautiful community, right across form Avery's farm market minutes from CFB Greenwood and hwy access and so much more in this beautiful community. (id:63267)
Home overview
- Cooling Heat pump
- Sewer/ septic Municipal sewage system
- # total stories 1
- # full baths 2
- # total bathrooms 2.0
- # of above grade bedrooms 3
- Community features Recreational facilities
- Subdivision Kingston
- Directions 1458906
- Lot dimensions 0.2583
- Lot size (acres) 0.26
- Building size 1560
- Listing # 202503090
- Property sub type Single family residence
- Status Active
- Kitchen 14.7m X 12.7m
Level: Main - Bedroom 11.9m X 9m
Level: Main - Living room 17.3m X 14.1m
Level: Main - Bedroom 10.4m X 10.4m
Level: Main - Primary bedroom 14.1m X 11m
Level: Main - Bathroom (# of pieces - 1-6) 7.7m X 5.1m
Level: Main - Ensuite (# of pieces - 2-6) 5.9m X 6.2m
Level: Main - Dining room 13.11m X 7m
Level: Main - Mudroom 10.4m X 10.4m
Level: Main
- Listing source url Https://www.realtor.ca/real-estate/27924406/2b-main-street-kingston-kingston
- Listing type identifier Idx

$-1,026
/ Month


