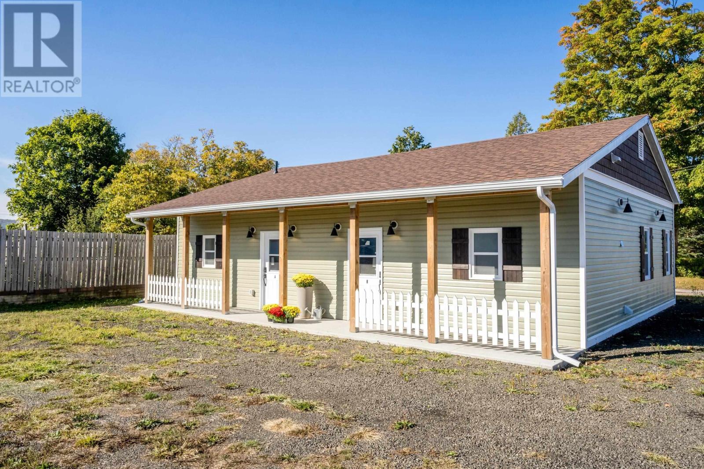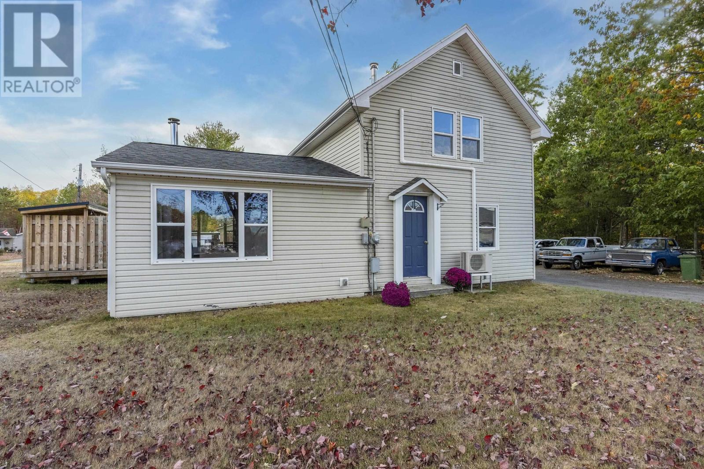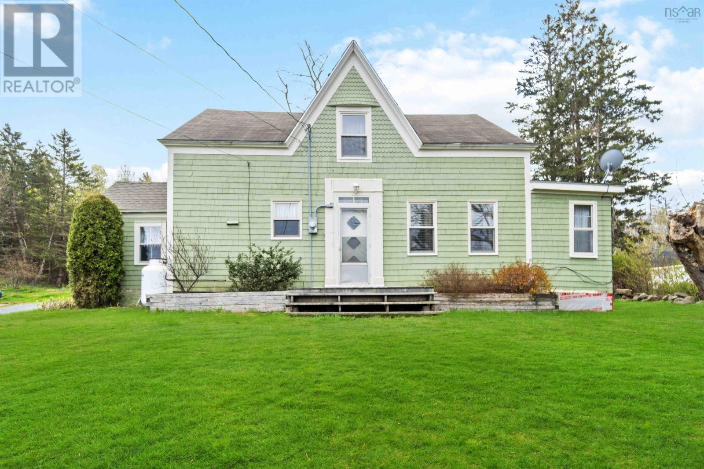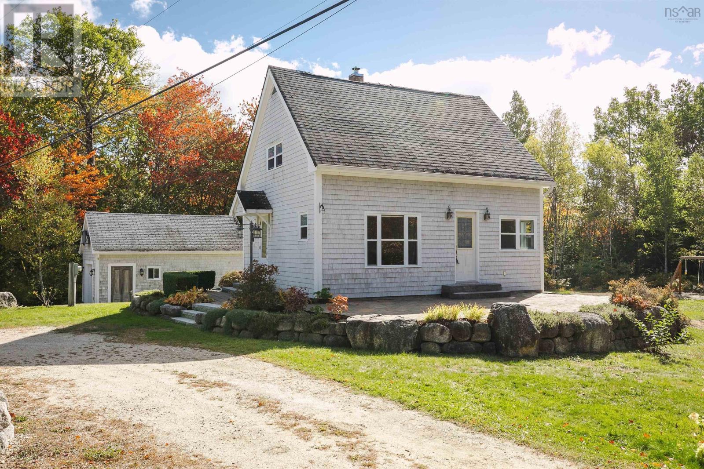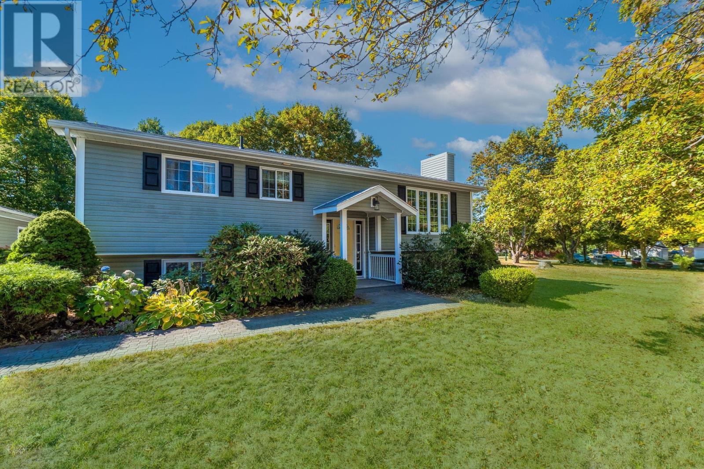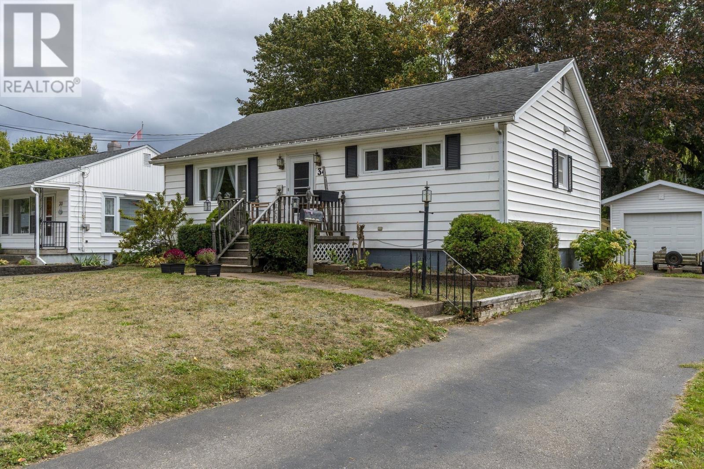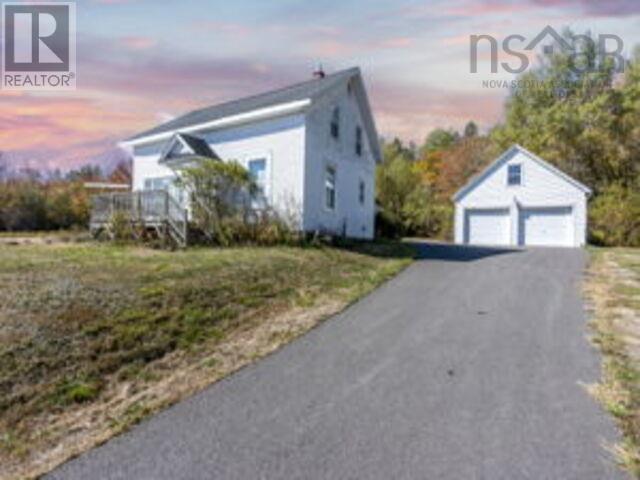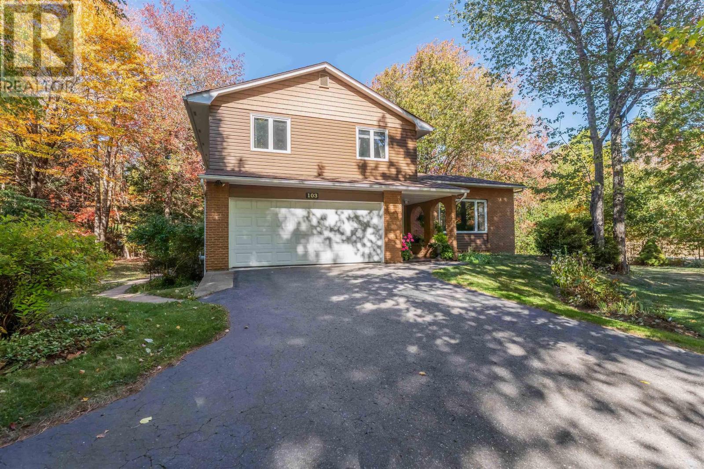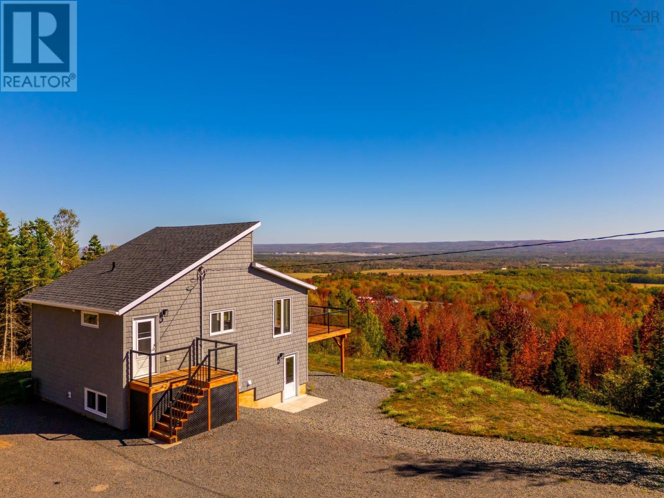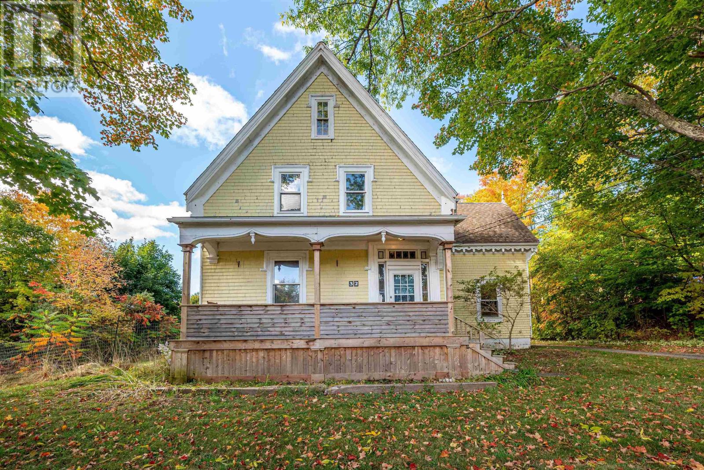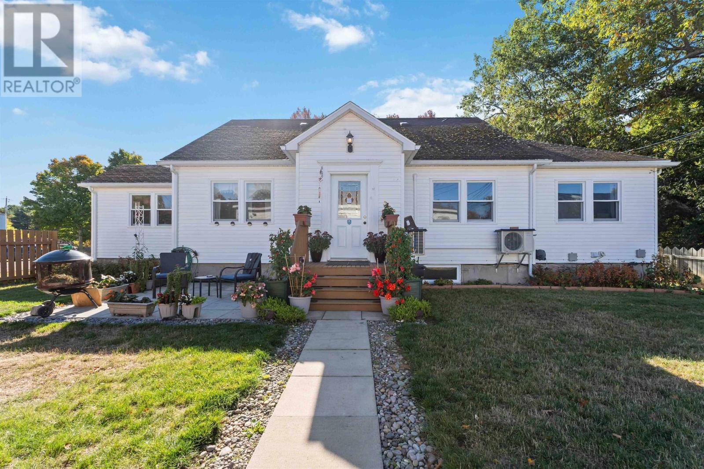
Highlights
Description
- Home value ($/Sqft)$349/Sqft
- Time on Housefulnew 2 hours
- Property typeSingle family
- Lot size0.49 Acre
- Mortgage payment
Investment opportunity! This spacious 4-bed, 2-bath family home has endless opportunity! Perfectly situated on a ½ acre lot, this well-maintained property is within walking distance to Kingston amenities and only minutes from Highway 101 access. The home offers a bright and comfortable layout, with 4 bedrooms and 2 baths upstairs plus a self-contained 3-bedroom, 1-bath basement apartment (vacant), ideal for extended family, guests, or rental income potential. Also included is commercial building, approximately 3,000 sq. ft., currently leased to Needs & Starks Headquarters excellent long-term tenants providing steady income. With prime road frontage, excellent exposure, and ample parking, this is the perfect balance of residential living with an income-generating commercial component. Don't miss this rare chance to live comfortably while investing in your financial future! Dining room in main house can be an additional bedroom. (id:63267)
Home overview
- Cooling Wall unit, heat pump
- Sewer/ septic Municipal sewage system
- # total stories 2
- # full baths 3
- # total bathrooms 3.0
- # of above grade bedrooms 7
- Flooring Vinyl
- Community features School bus
- Subdivision Kingston
- Directions 1884594
- Lot desc Landscaped
- Lot dimensions 0.487
- Lot size (acres) 0.49
- Building size 3007
- Listing # 202525100
- Property sub type Single family residence
- Status Active
- Bathroom (# of pieces - 1-6) 6.2m X 6.2m
Level: 2nd - Bedroom 11.4m X 10.11m
Level: 2nd - Bedroom 14.3m X 14m
Level: 2nd - Kitchen 6m X NaNm
Level: Basement - Other 5.9m X NaNm
Level: Basement - Bedroom 9.9m X 12m
Level: Basement - Bedroom 11m X 13.3m
Level: Basement - Bedroom 16.7m X 12.7m
Level: Basement - Bathroom (# of pieces - 1-6) 10.8m X 8.4m
Level: Basement - Living room 21.6m X 12m
Level: Basement - Bedroom 11.6m X 14.13m
Level: Main - Kitchen 13.1m X 8.11m
Level: Main - Foyer 6m X 3m
Level: Main - Dining room 10.11m X 11m
Level: Main - Living room 12.8m X 18.11m
Level: Main - Bedroom 11m X 11m
Level: Main - Other 17.7m X 13.4m
Level: Main - Other 13.1m X NaNm
Level: Main - Bathroom (# of pieces - 1-6) 8m X 6m
Level: Main
- Listing source url Https://www.realtor.ca/real-estate/28949958/796-800-main-street-kingston-kingston
- Listing type identifier Idx

$-2,800
/ Month

