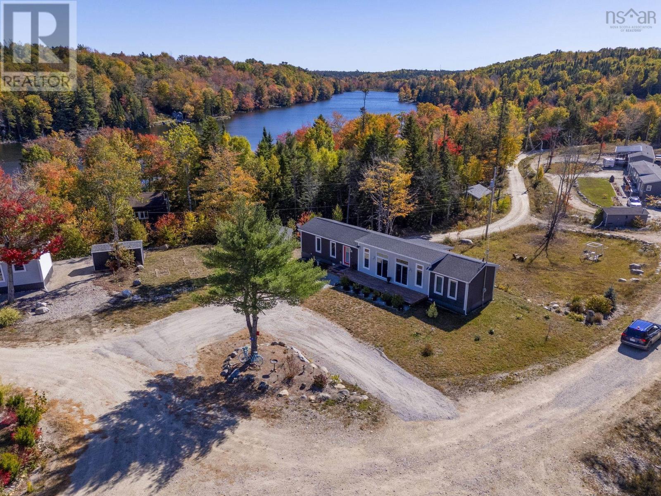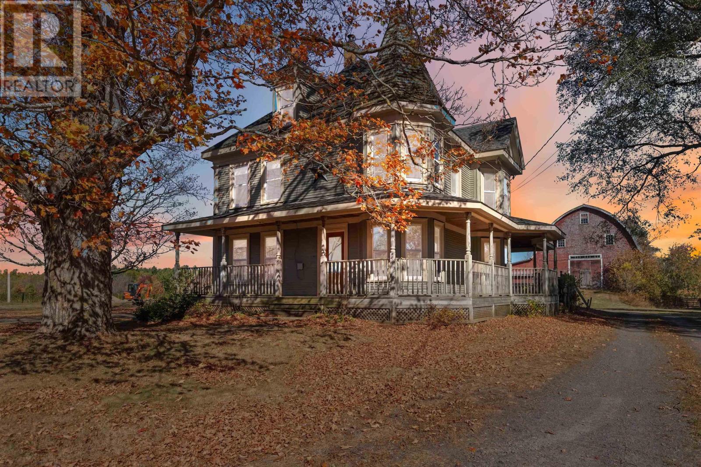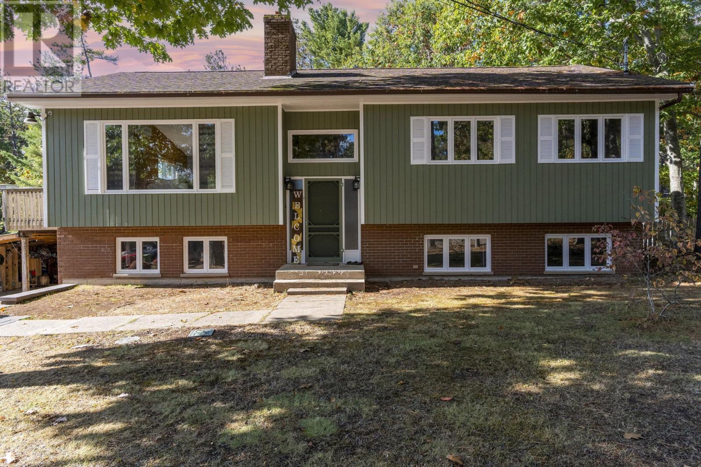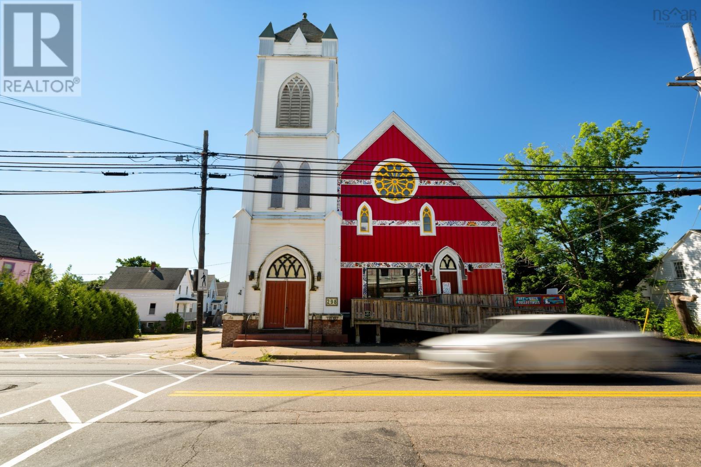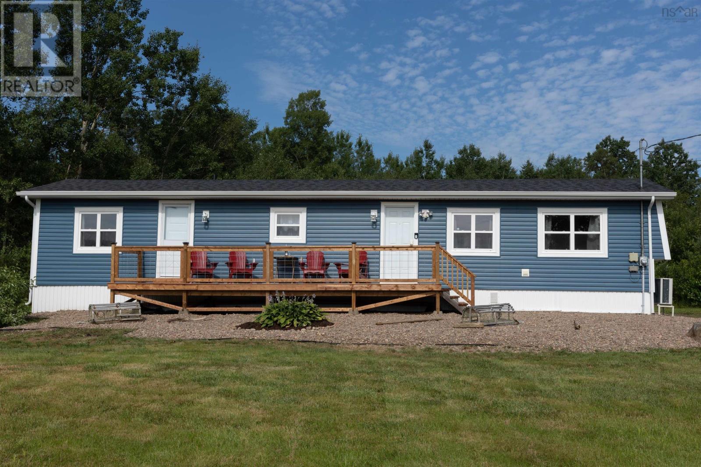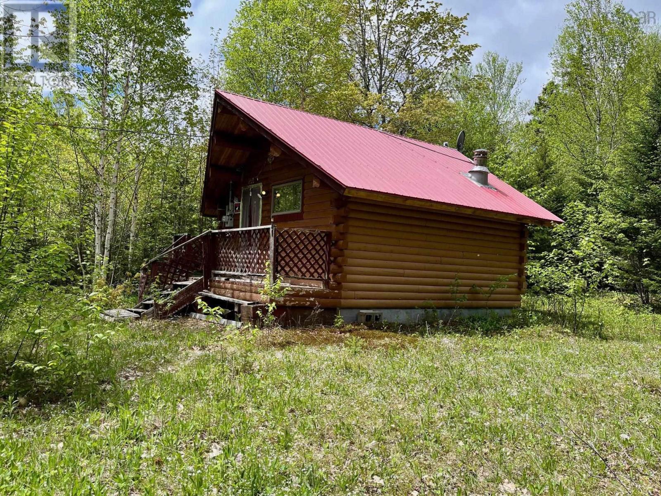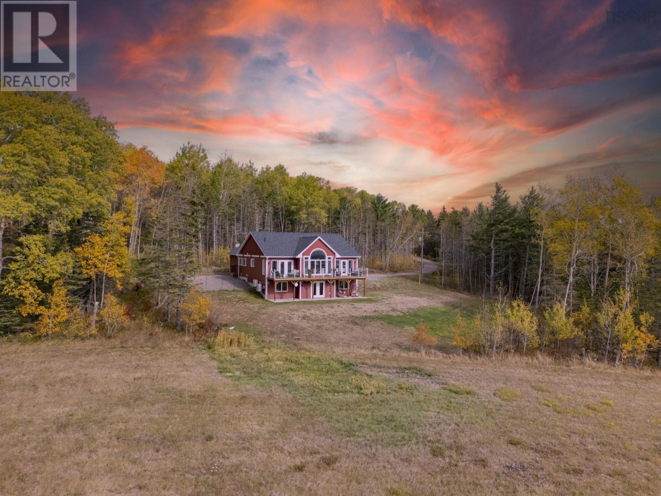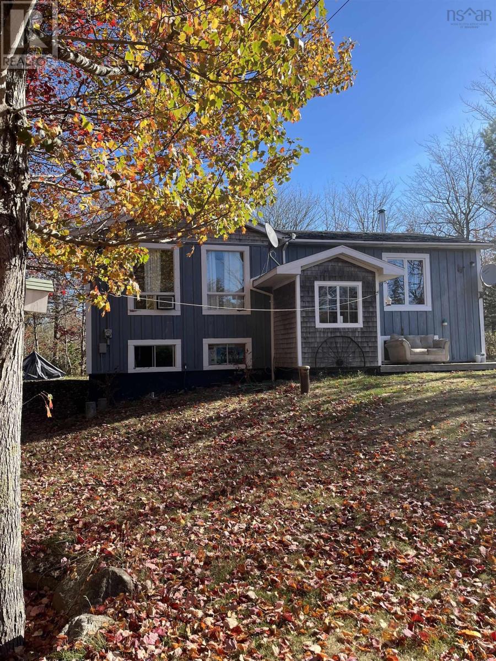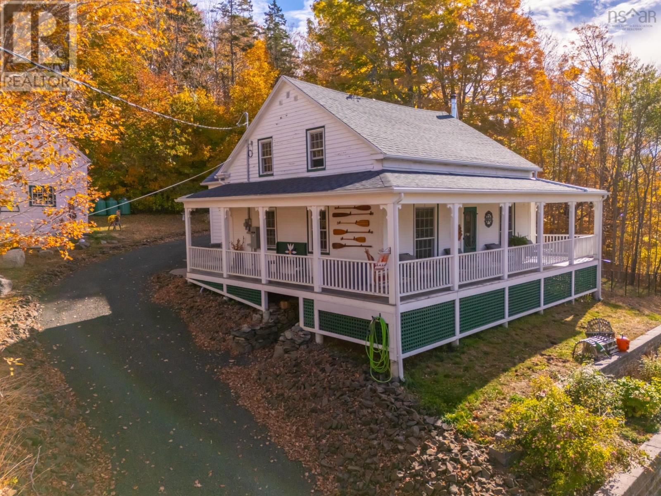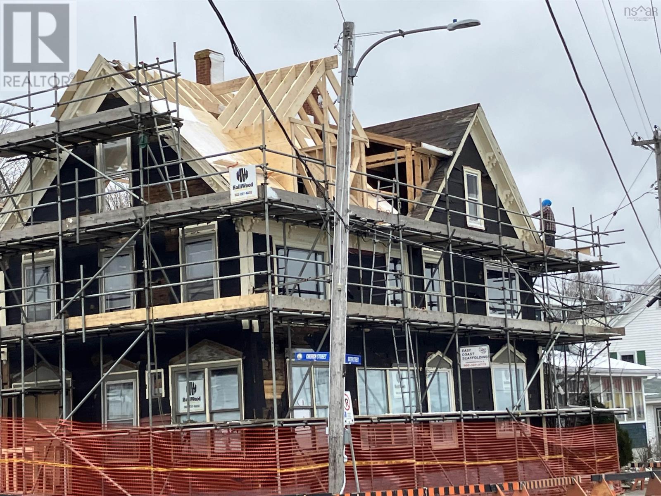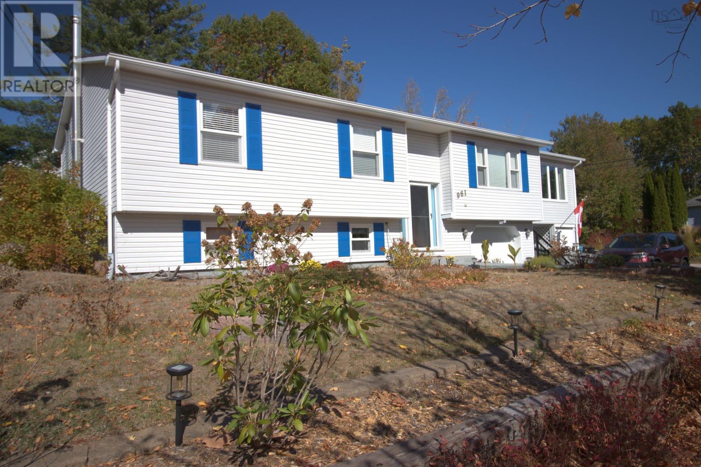
961 Julie Driveravenwood Subdivision
For Sale
New 7 hours
$429,900
3 beds
2 baths
1,804 Sqft
961 Julie Driveravenwood Subdivision
For Sale
New 7 hours
$429,900
3 beds
2 baths
1,804 Sqft
Highlights
This home is
0%
Time on Houseful
7 hours
Description
- Home value ($/Sqft)$238/Sqft
- Time on Housefulnew 7 hours
- Property typeSingle family
- Lot size0.32 Acre
- Year built1990
- Mortgage payment
Located in the sought-after Ravenwood subdivision, this 3-bedroom, 2-bath split-entry home offers comfort, style, and functionality in a prime location. Recent updates include a new roof (shingles and underlayment) in 2024, an updated kitchen and bathrooms, and modern flooring throughout. Enjoy the bright bonus sunroom, perfect for relaxing with a morning coffee or unwinding at the end of the day. The large back deck with gazebo provides a great space for outdoor entertaining, while the circular driveway adds both curb appeal and convenience. A well-maintained home in a desirable neighbourhoodready for its next owners to move in and enjoy. (id:63267)
Home overview
Amenities / Utilities
- Cooling Heat pump
- Sewer/ septic Unknown
Exterior
- # total stories 2
- Has garage (y/n) Yes
Interior
- # full baths 2
- # total bathrooms 2.0
- # of above grade bedrooms 3
- Flooring Ceramic tile, laminate, vinyl, vinyl plank
Location
- Community features School bus
- Subdivision Kingston
- Directions 1434045
Lot/ Land Details
- Lot desc Landscaped
- Lot dimensions 0.3214
Overview
- Lot size (acres) 0.32
- Building size 1804
- Listing # 202525788
- Property sub type Single family residence
- Status Active
Rooms Information
metric
- Den 11.11m X 12.2m
Level: Lower - Recreational room / games room 12.1m X 10.6m
Level: Lower - Bathroom (# of pieces - 1-6) 5.4m X 6.5m
Level: Lower - Utility 10.8m X NaNm
Level: Lower - Storage 8m X NaNm
Level: Lower - Bedroom 8.6m X 12.3m
Level: Main - Kitchen 12.3m X 10.11m
Level: Main - Bedroom 12.3m X NaNm
Level: Main - Bathroom (# of pieces - 1-6) 8.6m X 4.1m
Level: Main - Primary bedroom 12.3m X 12.2m
Level: Main - Dining room 10.2m X 12.4m
Level: Main - Laundry 3.3m X NaNm
Level: Main - Sunroom 10.7m X 12.5m
Level: Main - Living room 12.3m X 14.8m
Level: Main
SOA_HOUSEKEEPING_ATTRS
- Listing source url Https://www.realtor.ca/real-estate/28986983/961-julie-drive-ravenwood-subdivision-kingston-kingston
- Listing type identifier Idx
The Home Overview listing data and Property Description above are provided by the Canadian Real Estate Association (CREA). All other information is provided by Houseful and its affiliates.

Lock your rate with RBC pre-approval
Mortgage rate is for illustrative purposes only. Please check RBC.com/mortgages for the current mortgage rates
$-1,146
/ Month25 Years fixed, 20% down payment, % interest
$
$
$
%
$
%

Schedule a viewing
No obligation or purchase necessary, cancel at any time

