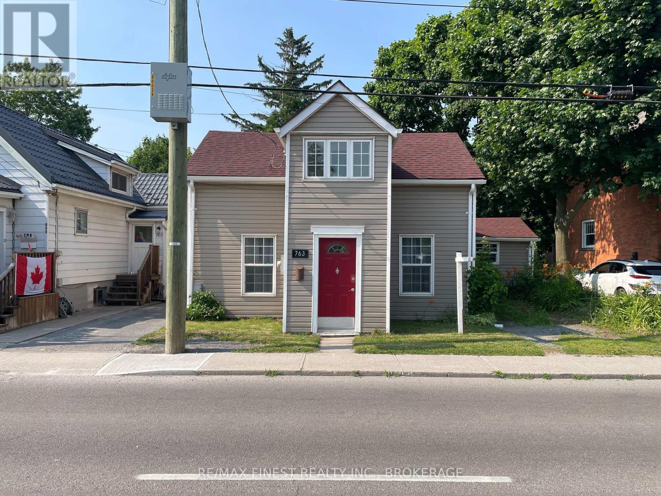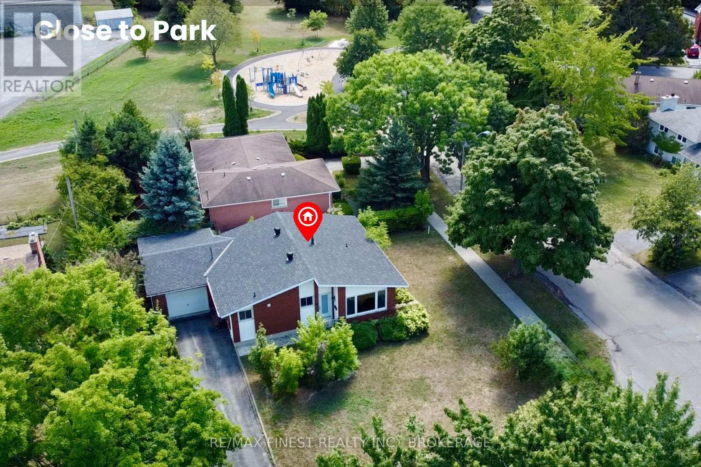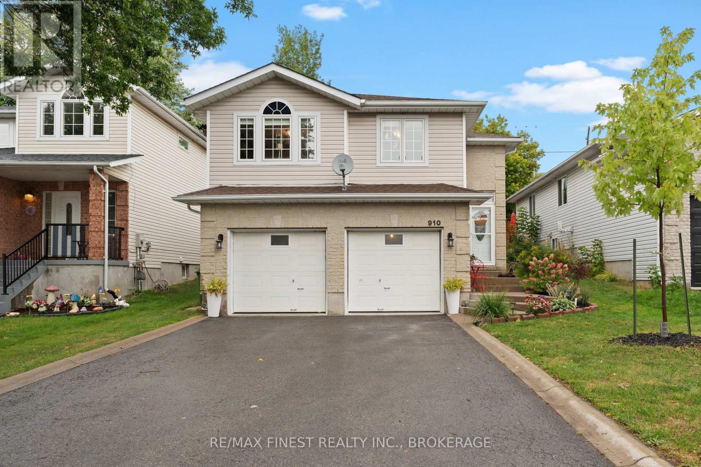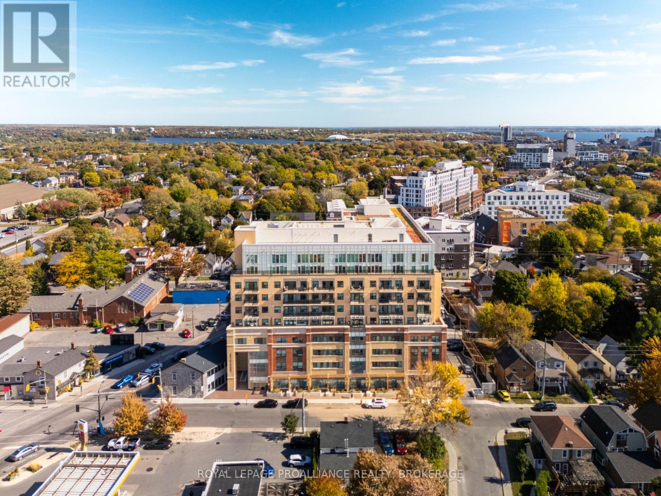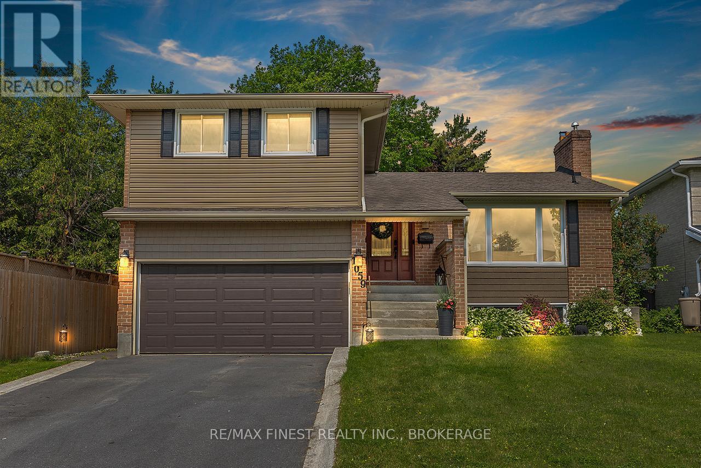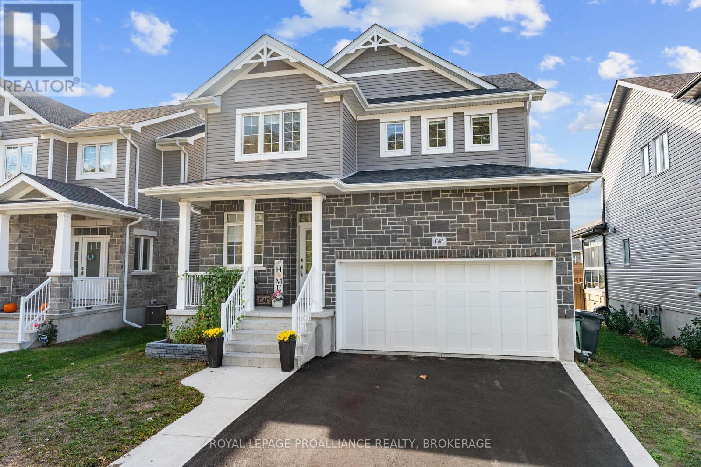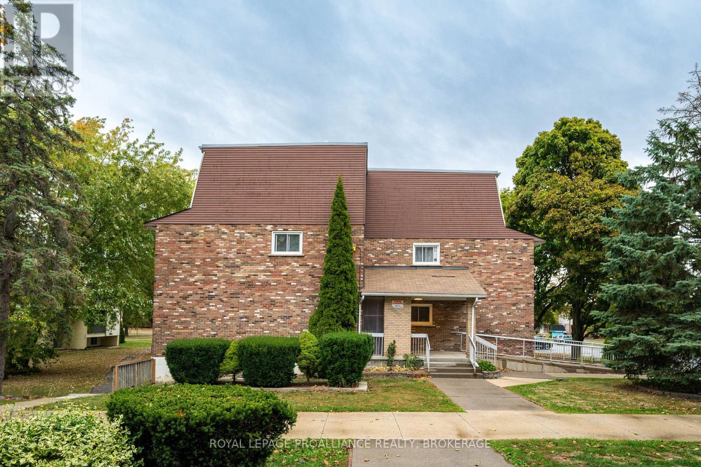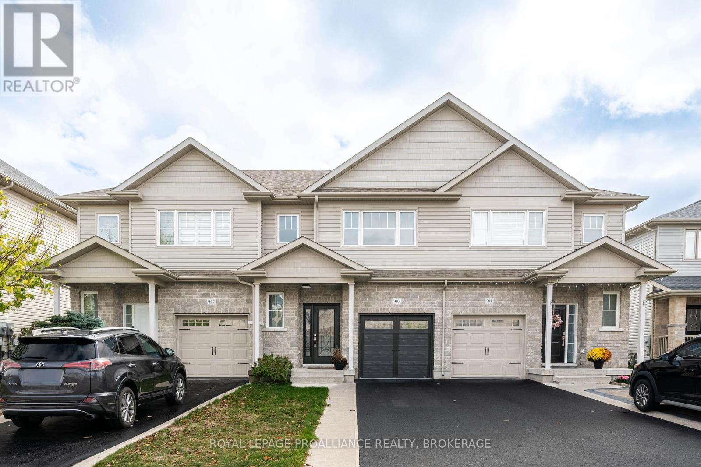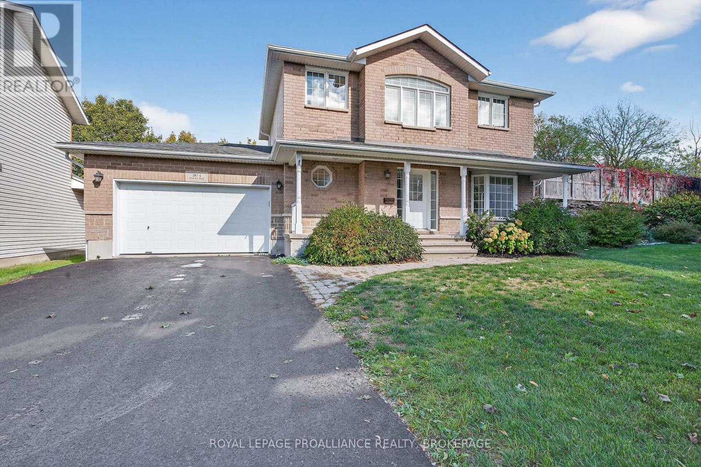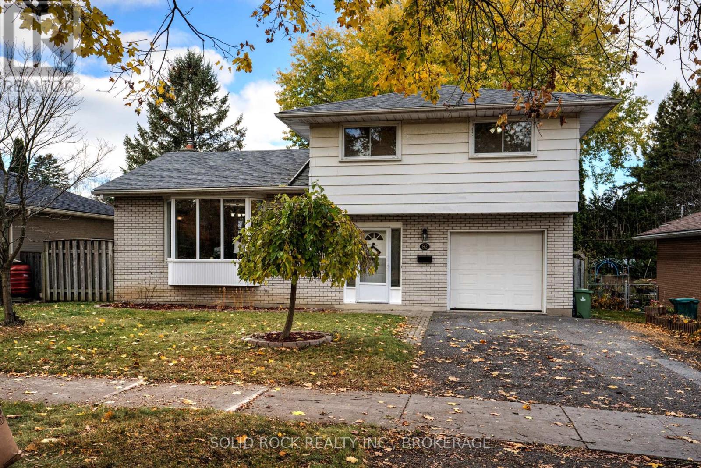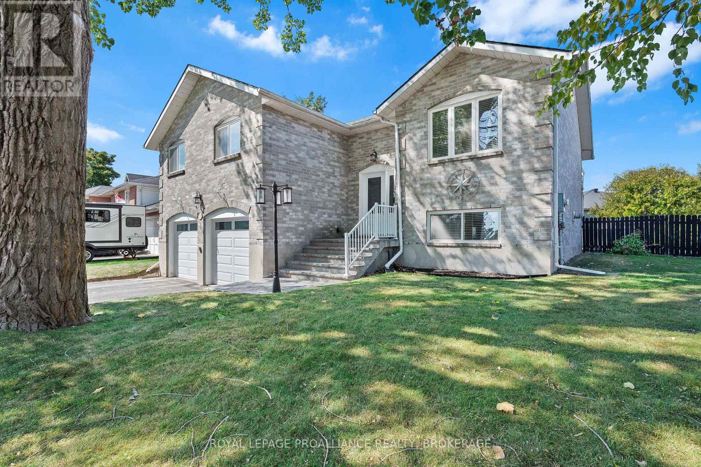- Houseful
- ON
- Kingston
- Cataraqui Westbrook
- 1019 Sprucewood Cres
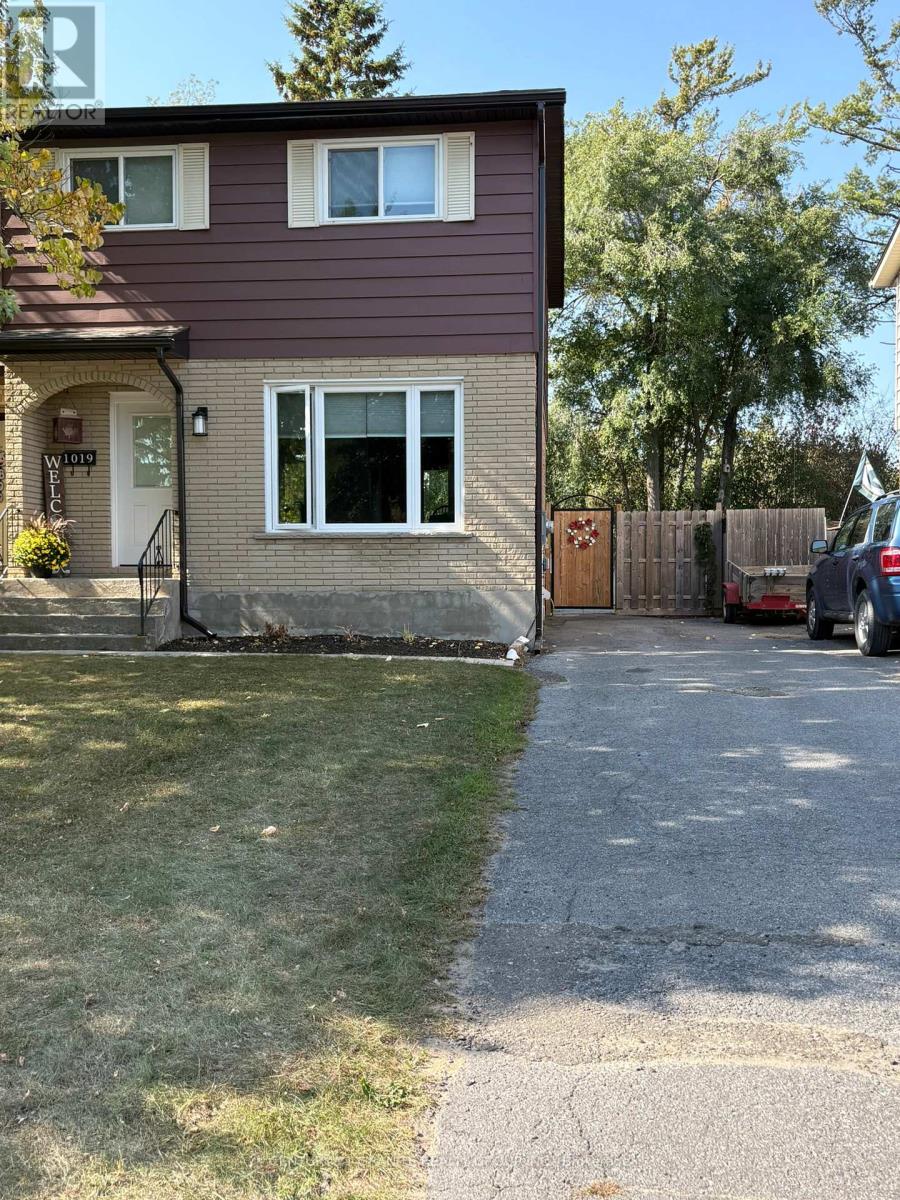
Highlights
Description
- Time on Housefulnew 3 days
- Property typeSingle family
- Neighbourhood
- Median school Score
- Mortgage payment
1019 Spruceood Cres is an adorable semi-detached, 2 story home, with 3 beds and 2 baths, located in the fantastic neighbourhood of Cataraqui Woods! Lots of natural light makes this home feel lovely and welcoming. A bright living room is great for snuggling up with a good book or playing with the kids, and a large dining room is perfect for family dinners. The kitchen has lots of cupboard space and is perfect for those who love to cook, all appliances included! Upstairs features 3 bedrooms that provide lots of space for a growing family and a newly updated bathroom. The lower level has a spacious rec room and a full 3 pc bath with a shower fantastic for guests. The gorgeously treed backyard is fully fenced, has one good sized shed and garbage sheed, and is perfect for enjoying time with friends and family on a warm summer night around the fire pit. This home has all new flooring on main and second level, new front door and all new blinds, new sofit, facia, eaves trough and leaf guard, interior freshly painted and in move in condition, just turn the key. Close to Catarqui Woods Public School, Loblaws, Walmart, and the Catarqui Shopping Centre and so many more amenities, 1019 Sprucewood is in an ideal location in the West End for those who don't want to travel all over town. Everything is close by! Make sure you check out this home! (id:63267)
Home overview
- Cooling Central air conditioning
- Heat source Natural gas
- Heat type Forced air
- Sewer/ septic Sanitary sewer
- # total stories 2
- Fencing Fenced yard
- # parking spaces 3
- # full baths 2
- # total bathrooms 2.0
- # of above grade bedrooms 3
- Flooring Laminate
- Subdivision 42 - city northwest
- View City view
- Lot desc Landscaped
- Lot size (acres) 0.0
- Listing # X12446838
- Property sub type Single family residence
- Status Active
- Primary bedroom 3.48m X 3.66m
Level: 2nd - Bedroom 2.67m X 3.1m
Level: 2nd - Bedroom 3.96m X 2.69m
Level: 2nd - Recreational room / games room 3.5m X 4.2m
Level: Basement - Kitchen 3.51m X 2.74m
Level: Main - Dining room 3.96m X 2.84m
Level: Main - Living room 3.96m X 4.57m
Level: Main
- Listing source url Https://www.realtor.ca/real-estate/28955648/1019-sprucewood-crescent-kingston-city-northwest-42-city-northwest
- Listing type identifier Idx

$-1,333
/ Month

