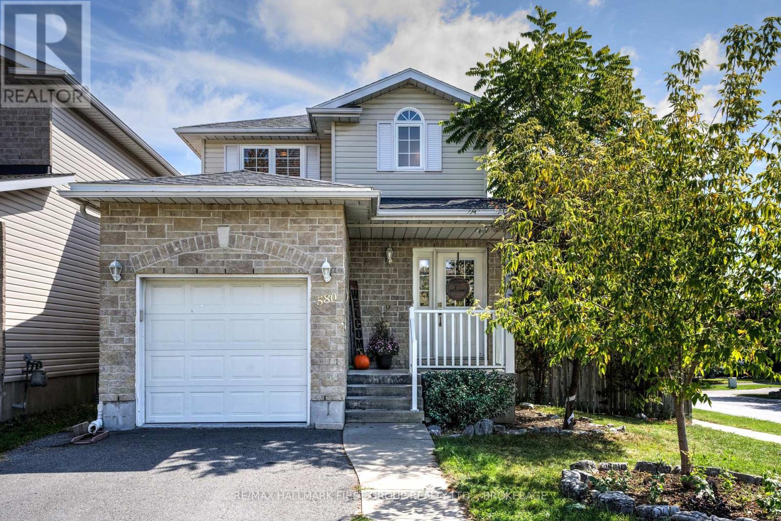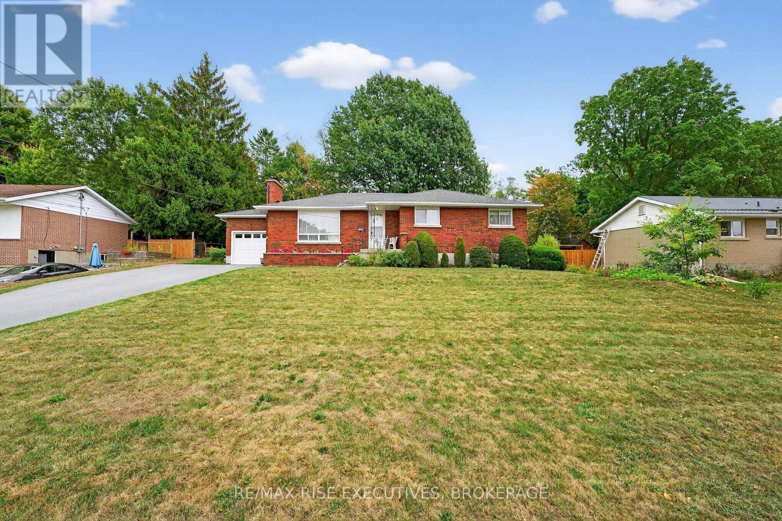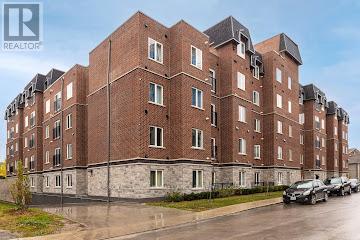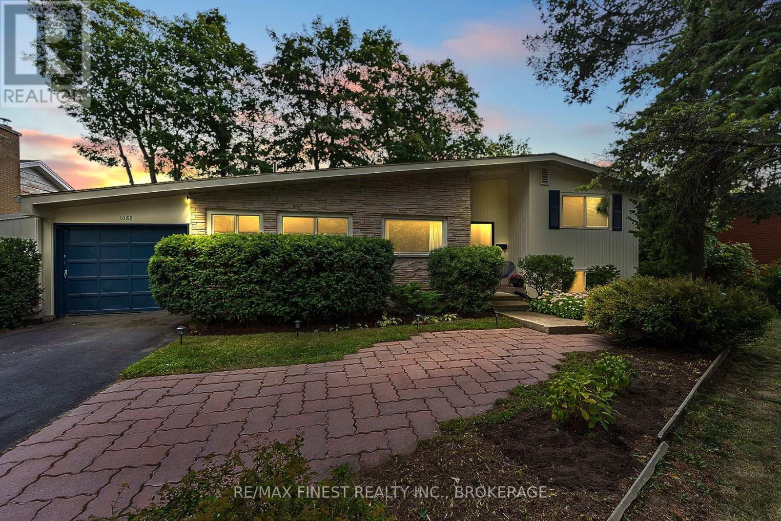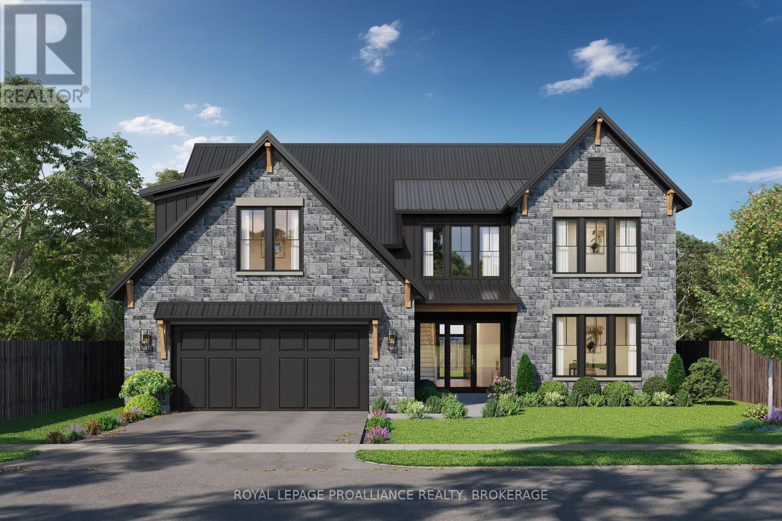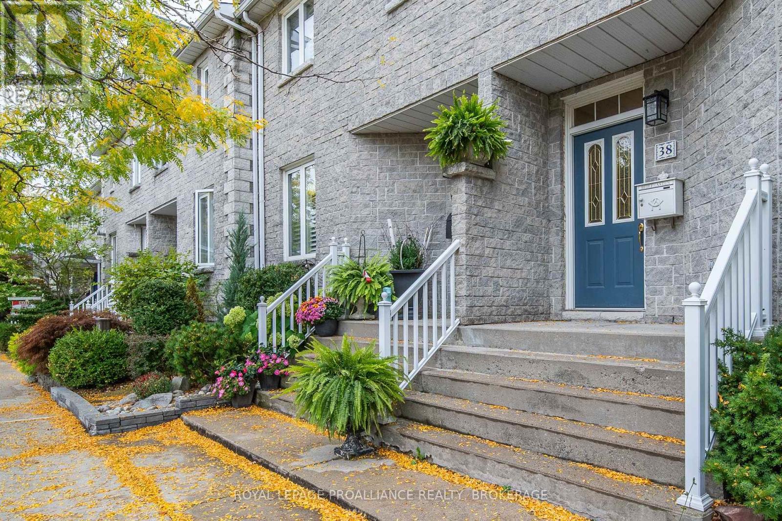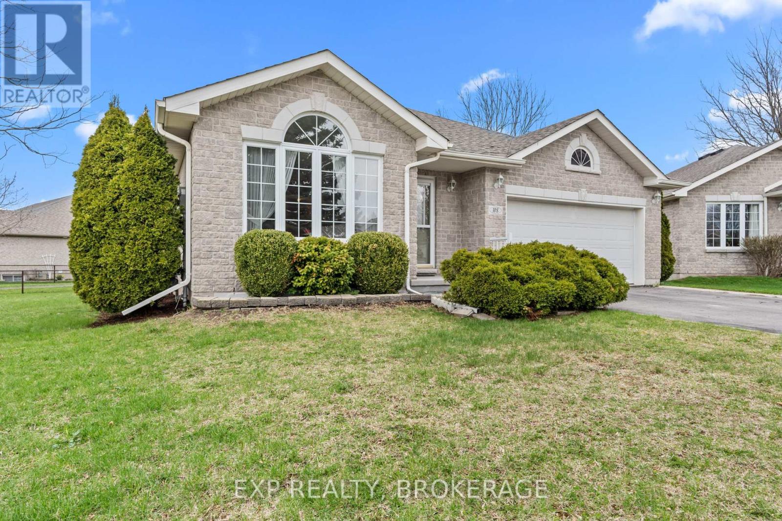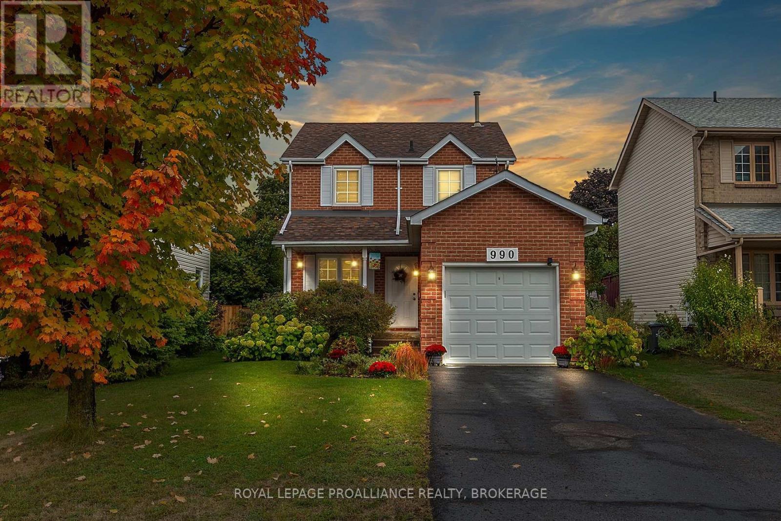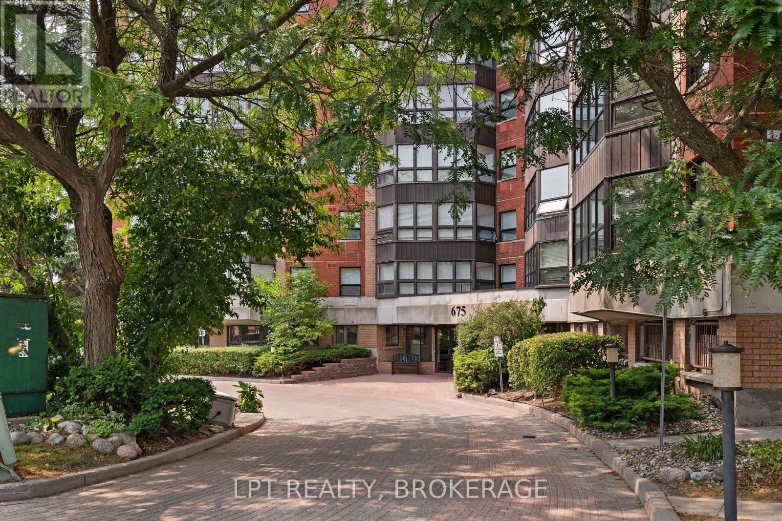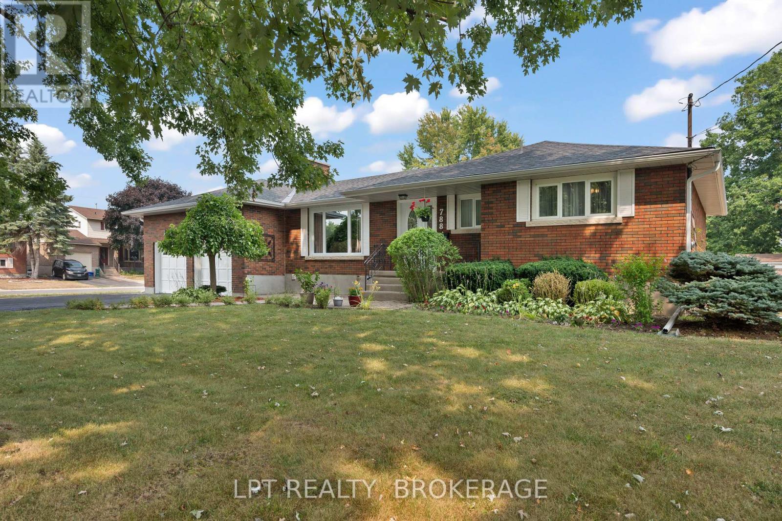- Houseful
- ON
- Kingston
- Cataraqui Westbrook
- 1068 Willowood Dr
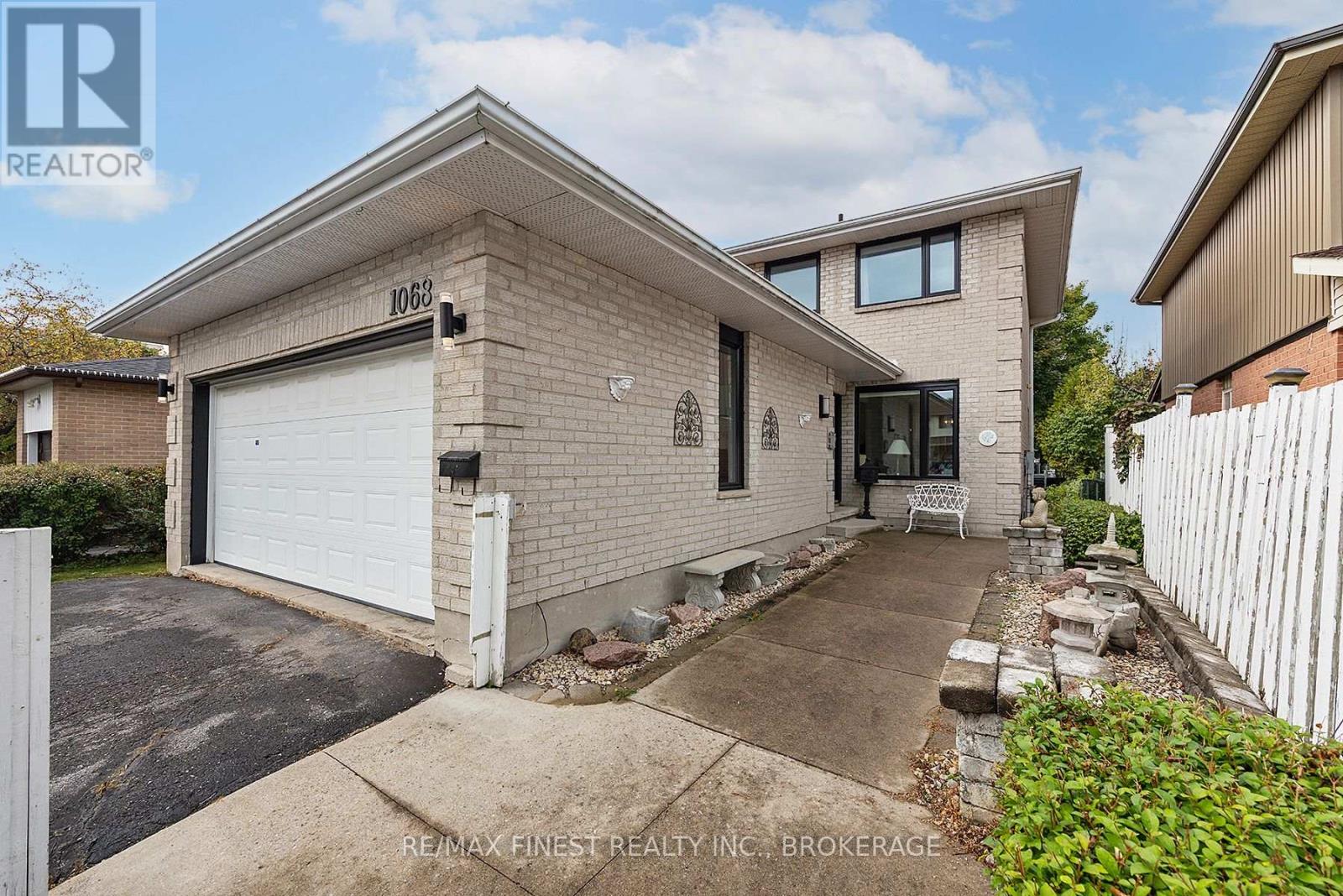
Highlights
Description
- Time on Housefulnew 26 hours
- Property typeSingle family
- Neighbourhood
- Median school Score
- Mortgage payment
Welcome to this beautifully maintained two-story, 3 bed, 2.5 bath home offering a perfect blend of elegance, comfort & functionality all over three levels! Nestled on a quiet desirable street, this residence boasts impressive curb appeal and a thoughtfully designed interior ideal for families and entertaining alike. Step inside to find tile flooring in the foyer and key living areas, paired with rich hardwood throughout the main kitchen and upper staircase. The formal living & dining rooms provide refined spaces for hosting guests, while the separate eat-in kitchen offers a more casual setting, complete with ample cabinetry, modern appliances, & large windows that bathe the space in natural light with views of the gorgeous yard! Upstairs, discover 3 generously sized bedrooms, including a spacious primary suite, as well as a versatile loft area perfect for a home office, reading nook, or additional lounge space. The fully finished basement w kitchenette option, adds significant living space, ideal for a media room, playroom, gym, or guest quarters, offering both comfort & flexibility for your needs. Outside, enjoy a large backyard w endless potential for outdoor entertaining, gardening, or simply relaxing in your private oasis. A double car garage adds convenience & extra storage. This home has many recent updates such as all newer windows, front door/patio door, new flooring upstairs and a newer roof! This well cared for home is ready for new owners! (id:63267)
Home overview
- Cooling Central air conditioning
- Heat source Natural gas
- Heat type Forced air
- Sewer/ septic Sanitary sewer
- # total stories 2
- # parking spaces 6
- Has garage (y/n) Yes
- # full baths 2
- # half baths 1
- # total bathrooms 3.0
- # of above grade bedrooms 3
- Subdivision 42 - city northwest
- Lot size (acres) 0.0
- Listing # X12424309
- Property sub type Single family residence
- Status Active
- Bedroom 2.74m X 2.74m
Level: 2nd - Loft 3.35m X 3.35m
Level: 2nd - Primary bedroom 4.57m X 3.04m
Level: 2nd - Bedroom 3.04m X 3.04m
Level: 2nd - Bathroom 1.54m X 1.82m
Level: 2nd - Bathroom 2.13m X 1.54m
Level: 2nd - Other 2.74m X 3.35m
Level: Basement - Kitchen 4.57m X 3.04m
Level: Basement - Recreational room / games room 3.65m X 3.04m
Level: Basement - Living room 4.57m X 3.65m
Level: Main - Kitchen 3.35m X 3.65m
Level: Main - Dining room 4.26m X 4.87m
Level: Main - Bathroom 1.2m X 0.94m
Level: Main - Eating area 3.04m X 3.35m
Level: Main
- Listing source url Https://www.realtor.ca/real-estate/28907565/1068-willowood-drive-kingston-city-northwest-42-city-northwest
- Listing type identifier Idx

$-1,600
/ Month

