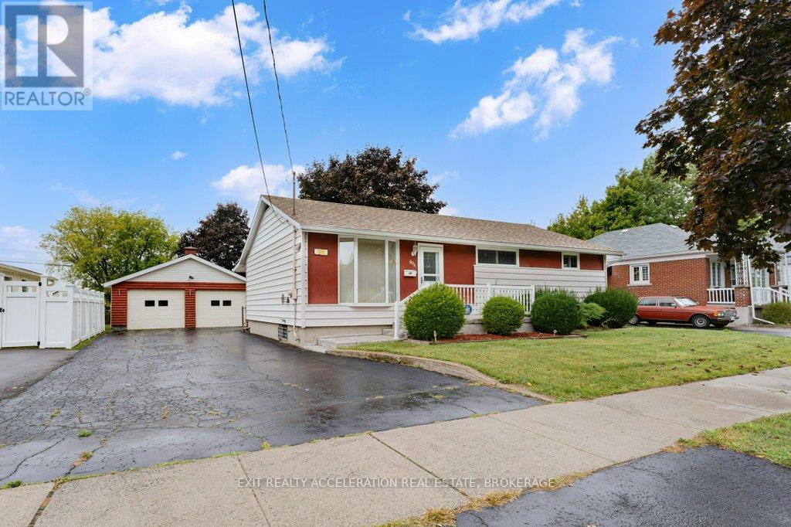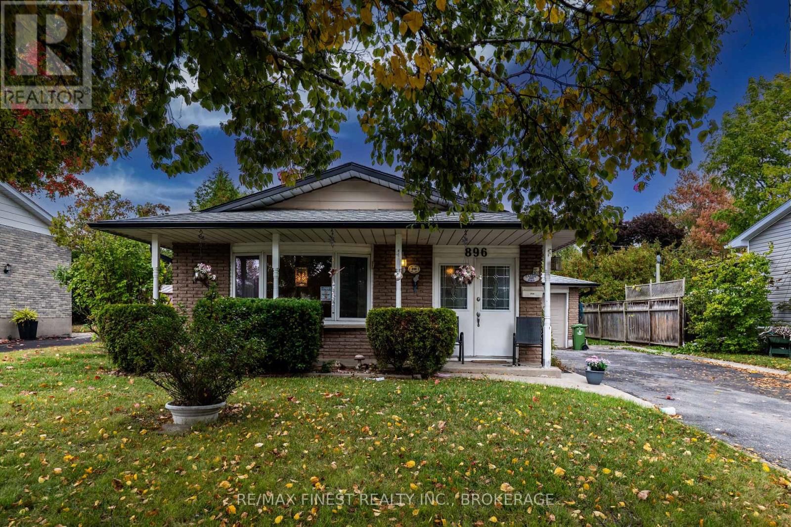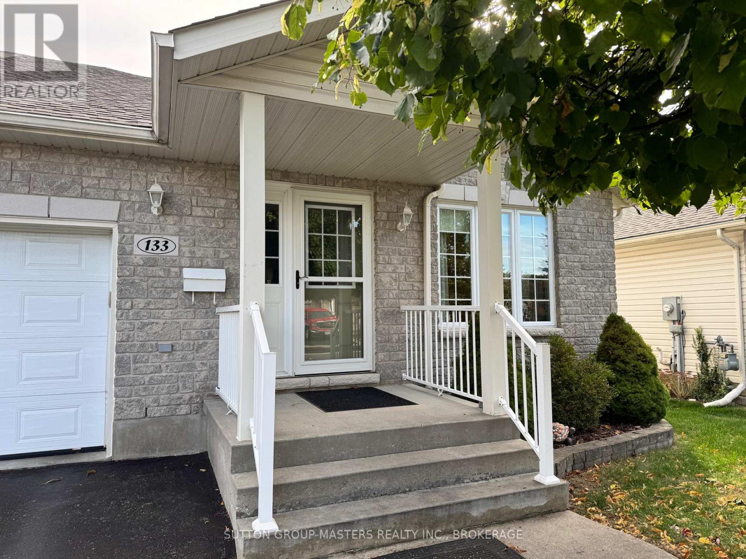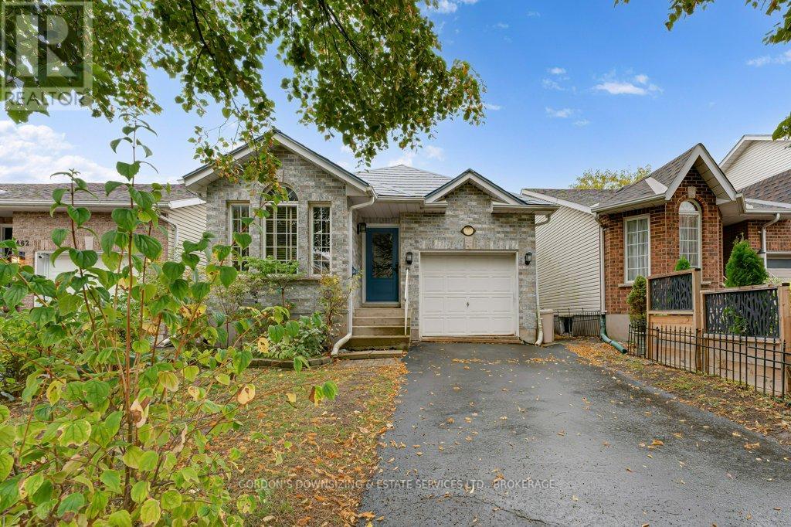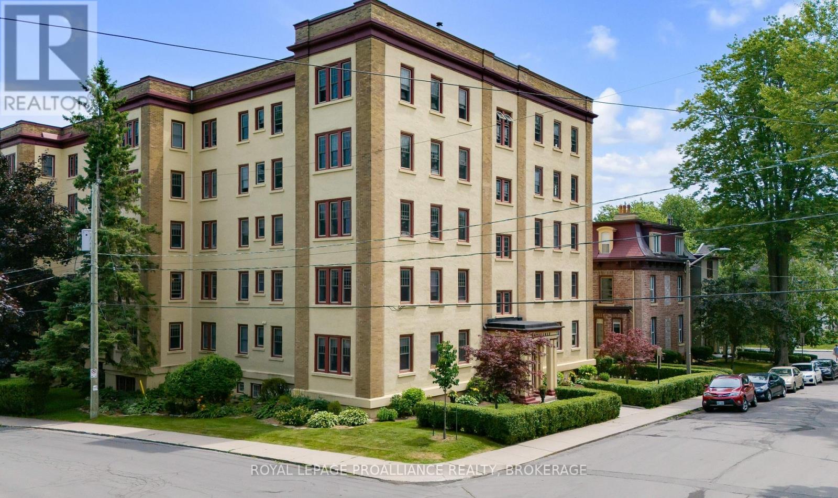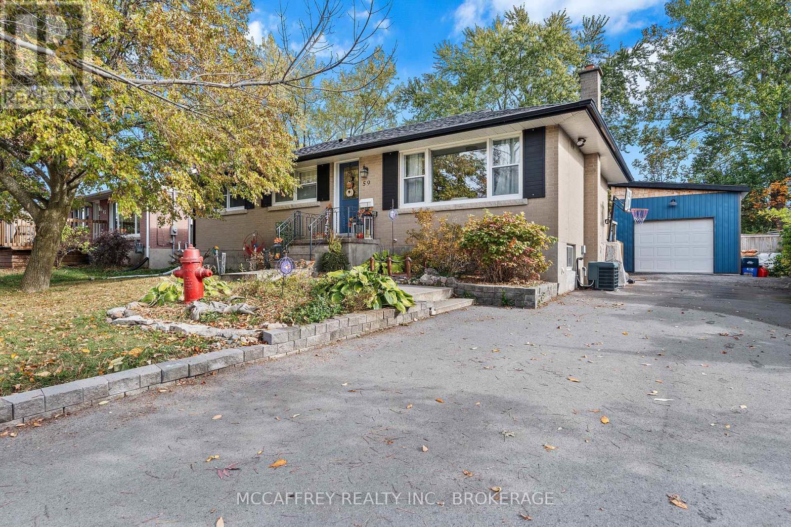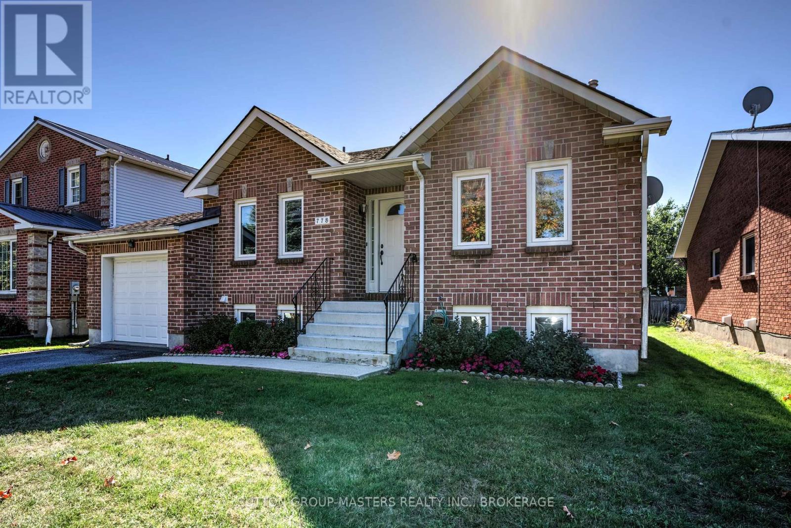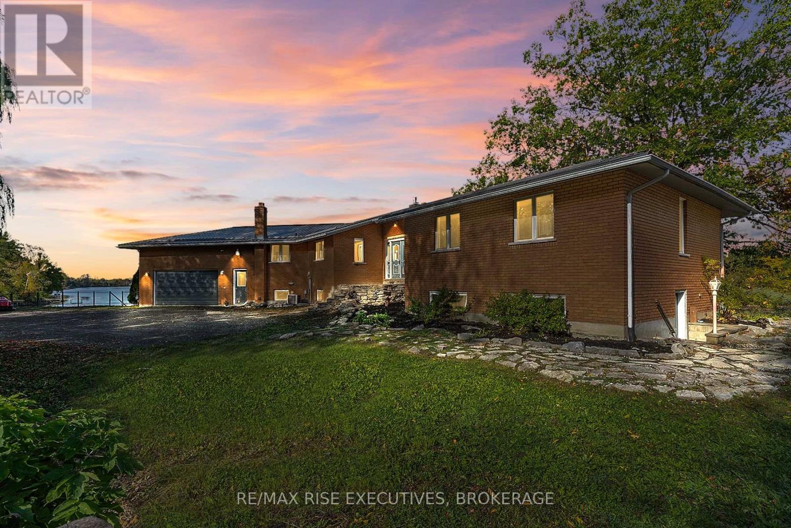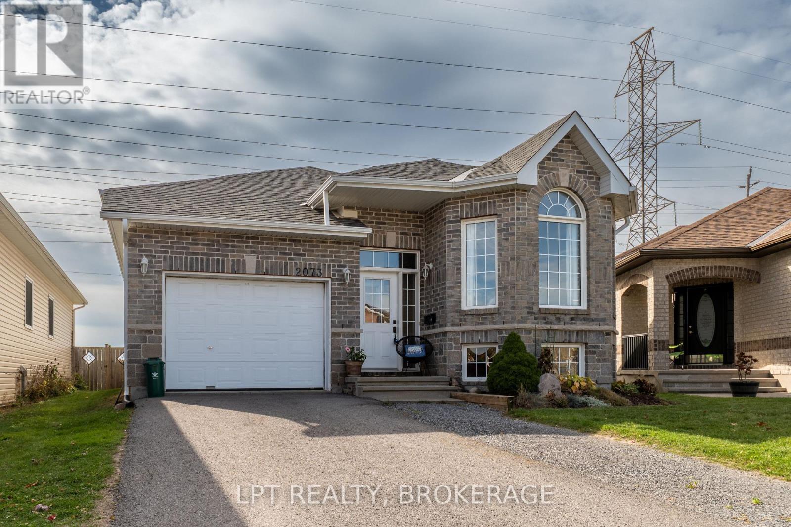- Houseful
- ON
- Kingston
- Cataraqui North
- 108 Sheridan St
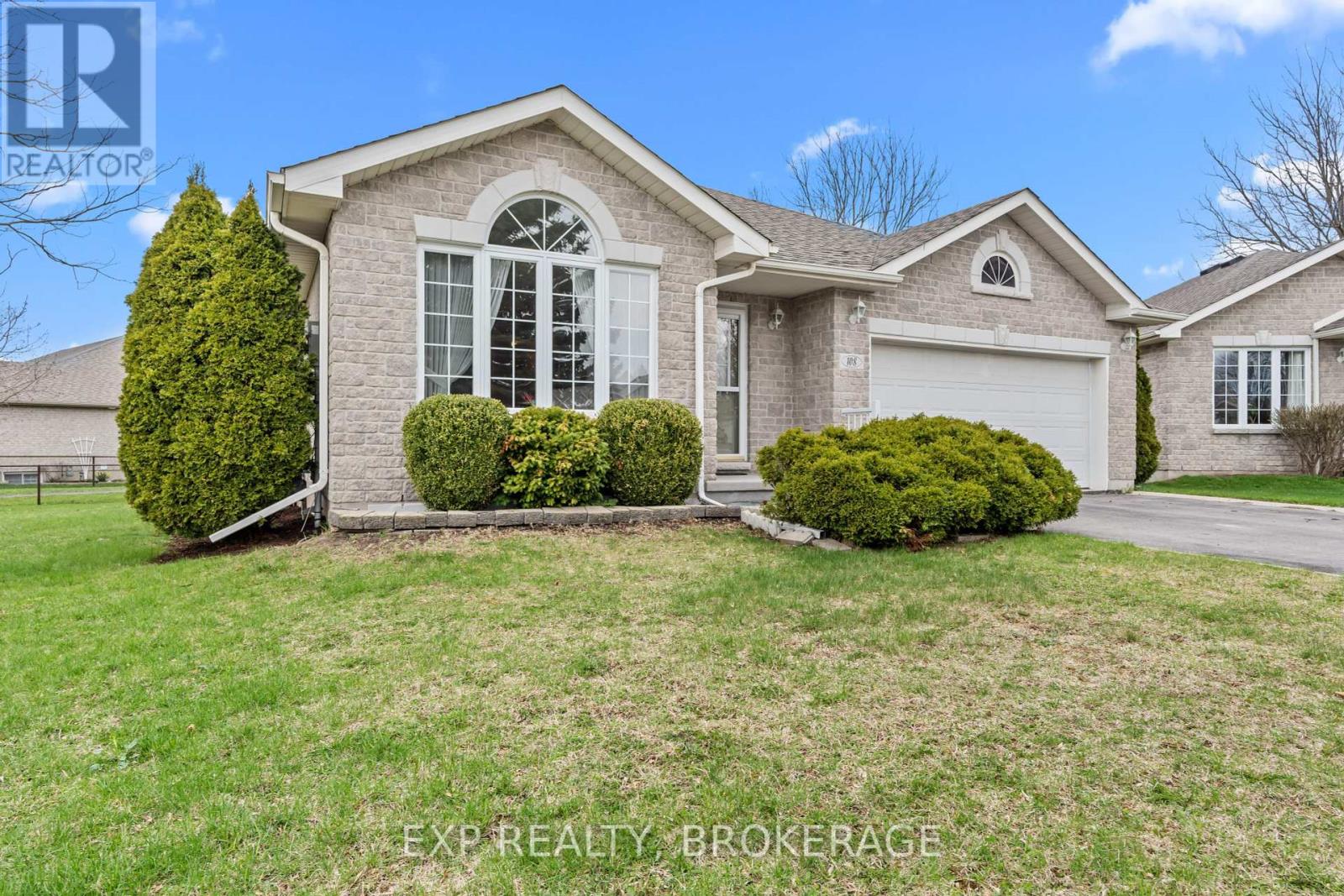
Highlights
This home is
40%
Time on Houseful
26 Days
School rated
5.9/10
Kingston
2.62%
Description
- Time on Houseful26 days
- Property typeSingle family
- StyleBungalow
- Neighbourhood
- Median school Score
- Mortgage payment
Welcome to 108 Sheridan. A detached bungalow in highly sought after Walnut Grove Estates, an adultlifestyle community. This 2 bedroom bungalow sits on an oversized lot in a quiet cul-de-sac backing ontowalking trails. The main level features hardwood flooring, a large kitchen with dining area, main floorlaundry with garage access, 2 bedrooms and 2 full bathrooms. In the basement you will find a large recroom, an additional bedroom, full bathroom and a large storage area. Amenities in the area are seeminglyendless with Farm Boy, Fresh Co, Shoppers, Rona, Planet Fitness just to name a few, plus multiplerestaurants and other shops within walking distance. Call today for your private showing. (id:63267)
Home overview
Amenities / Utilities
- Cooling Central air conditioning
- Heat source Natural gas
- Heat type Forced air
- Sewer/ septic Sanitary sewer
Exterior
- # total stories 1
- # parking spaces 6
- Has garage (y/n) Yes
Interior
- # full baths 3
- # total bathrooms 3.0
- # of above grade bedrooms 3
Location
- Subdivision 42 - city northwest
Lot/ Land Details
- Lot desc Landscaped
Overview
- Lot size (acres) 0.0
- Listing # X12425382
- Property sub type Single family residence
- Status Active
Rooms Information
metric
- Bathroom 2.29m X 2.69m
Level: Basement - Recreational room / games room 7.46m X 7.07m
Level: Basement - Bedroom 4.04m X 3.65m
Level: Basement - Dining room 5.85m X 3.8m
Level: Main - Kitchen 3.25m X 3.47m
Level: Main - Laundry 2.57m X 2.49m
Level: Main - Eating area 4.34m X 2.55m
Level: Main - Bathroom 2.74m X 2.5m
Level: Main - Primary bedroom 3.58m X 4.03m
Level: Main - Living room 3.37m X 3.07m
Level: Main - 2nd bedroom 3.68m X 2.95m
Level: Main - Bathroom 1.66m X 3.2m
Level: Main
SOA_HOUSEKEEPING_ATTRS
- Listing source url Https://www.realtor.ca/real-estate/28910356/108-sheridan-street-kingston-city-northwest-42-city-northwest
- Listing type identifier Idx
The Home Overview listing data and Property Description above are provided by the Canadian Real Estate Association (CREA). All other information is provided by Houseful and its affiliates.

Lock your rate with RBC pre-approval
Mortgage rate is for illustrative purposes only. Please check RBC.com/mortgages for the current mortgage rates
$-2,240
/ Month25 Years fixed, 20% down payment, % interest
$
$
$
%
$
%

Schedule a viewing
No obligation or purchase necessary, cancel at any time
Nearby Homes
Real estate & homes for sale nearby

