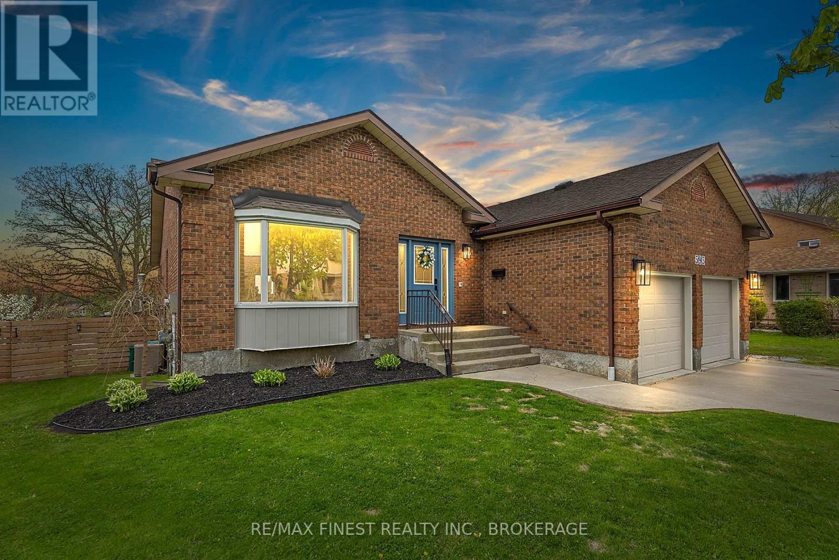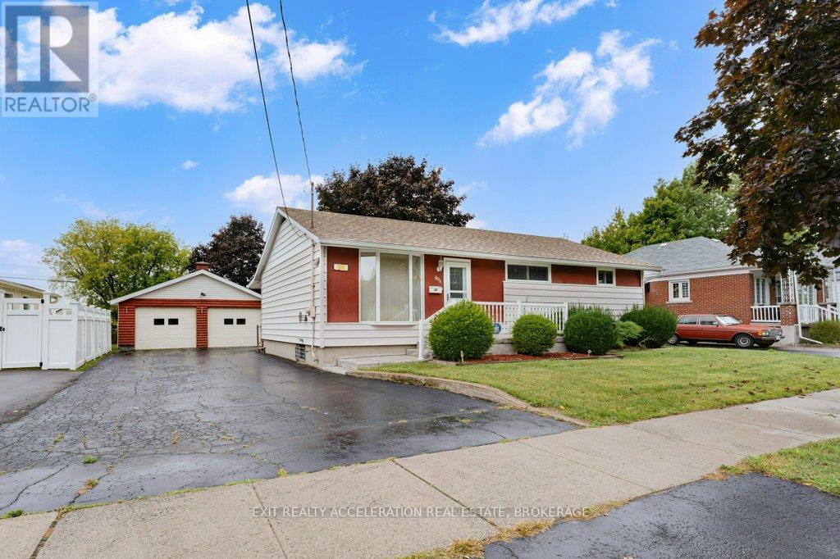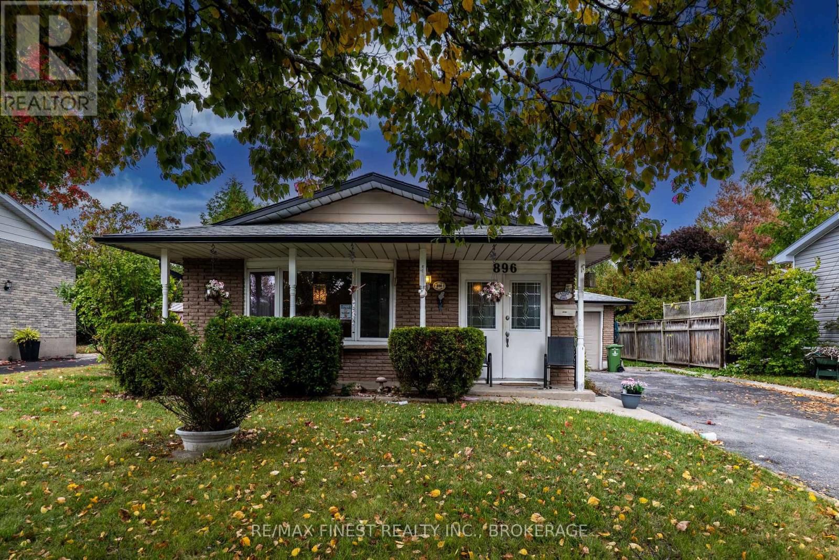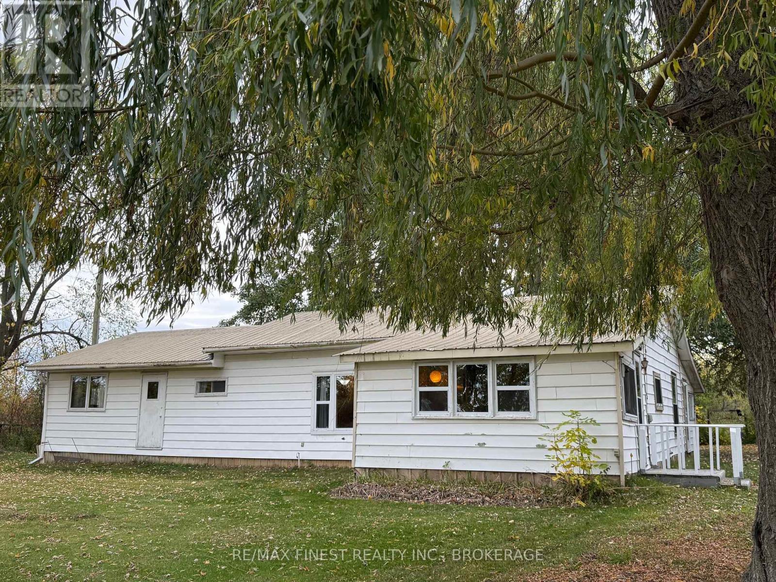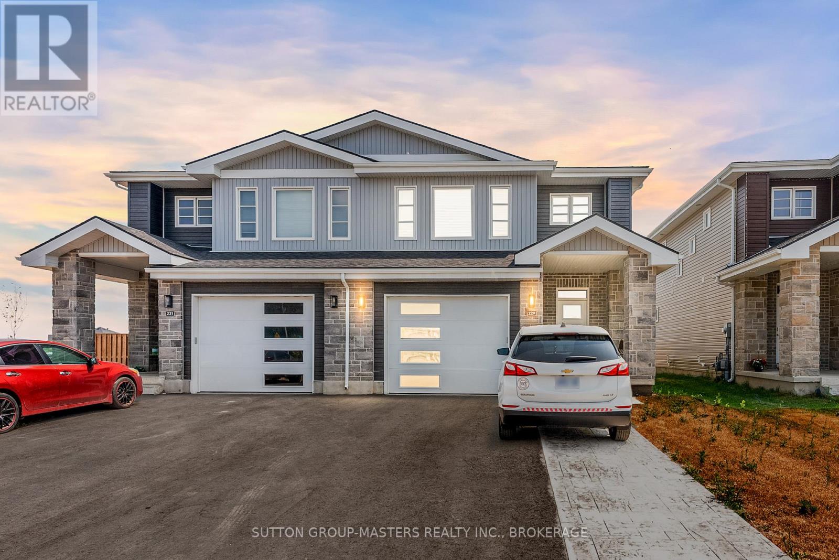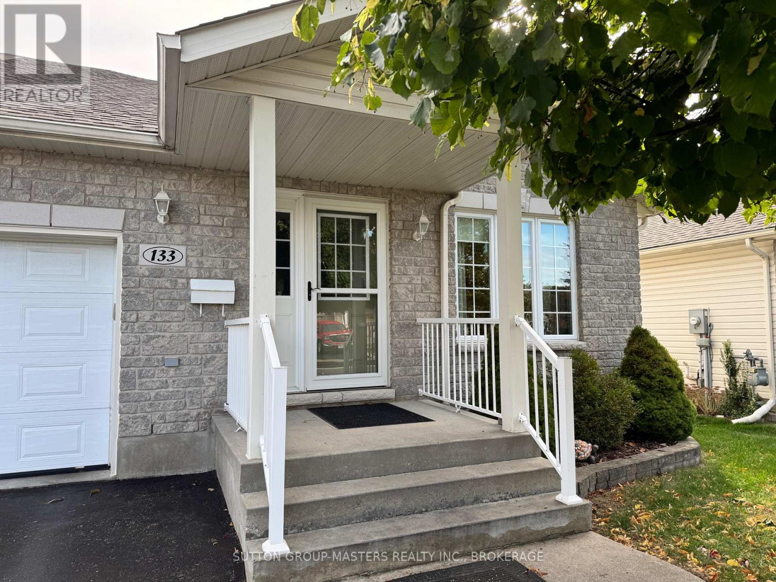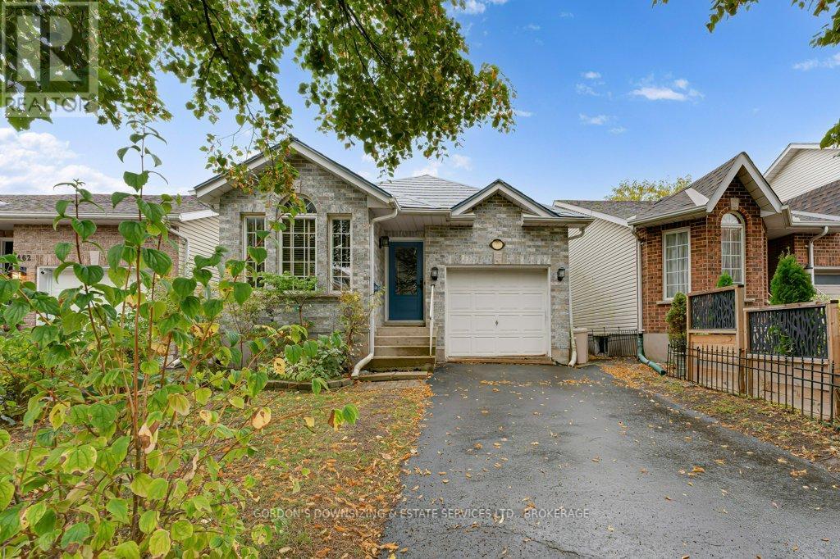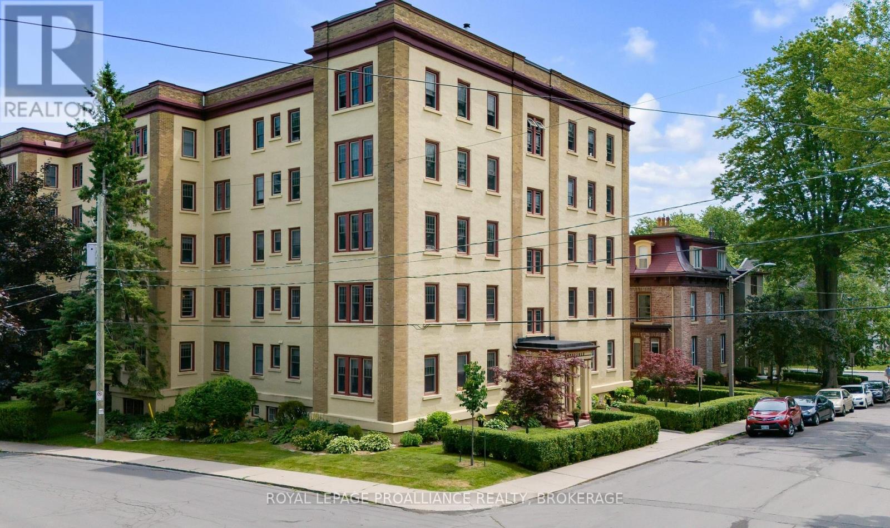- Houseful
- ON
- Kingston
- Calvin Park
- 11 Glenwood Ct
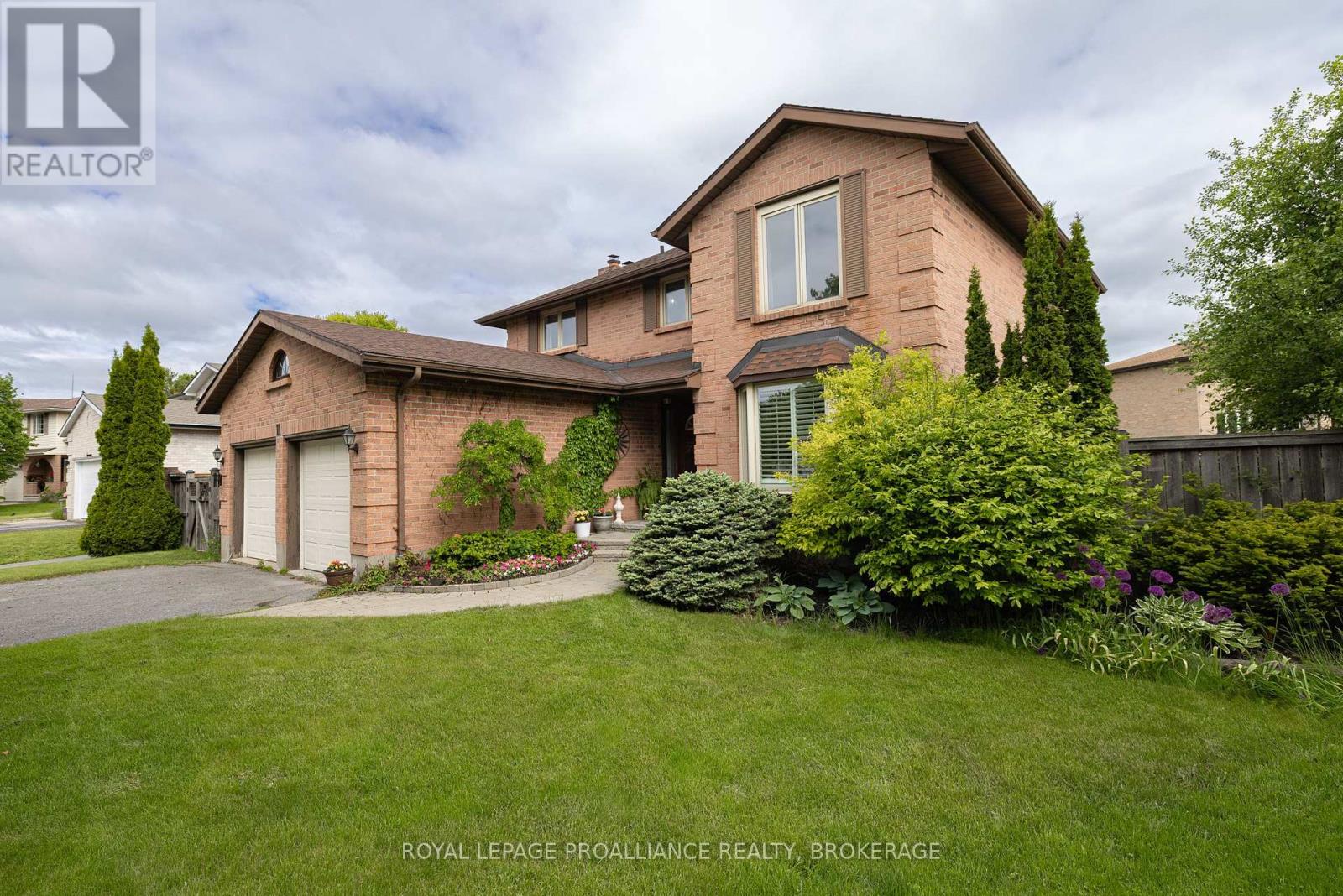
Highlights
Description
- Time on Houseful110 days
- Property typeSingle family
- Neighbourhood
- Median school Score
- Mortgage payment
Executive All-Brick Home in Prime Central Kingston Location. Nestled on a quiet, exclusive cul-de-sac in central Kingston, this elegant all-brick two-storey executive home offers an exceptional lifestyle just minutes from Queen's University, St. Lawrence College, downtown, KGH, and an easy commute to the West End. Set on a generous pie-shaped lot with lush trees and stunning perennial gardens, this property combines classic charm with modern updates. The traditional centre hall floor plan features a formal living room, dining room, and cozy family room-perfect for both entertaining and everyday living. Hardwood floors flow throughout the main and second levels, enhancing the warmth and character of the home. Upstairs, the spacious primary suite boasts a walk-in cedar lined closet and beautifully updated ensuite. In total, the home includes 3 full bathrooms and a convenient main floor powder room. The fully finished basement expands the living space with a large rec room, a home office, a full bathroom, and a relaxing sauna-ideal for unwinding after a long day. Additional features include a double-car garage, a professionally curated colour palette, and evident pride of ownership throughout. Lovingly maintained and move-in ready, this home offers timeless style and exceptional value in one of Kingston's most desirable neighbourhoods. (id:63267)
Home overview
- Cooling Central air conditioning
- Heat source Natural gas
- Heat type Forced air
- Sewer/ septic Sanitary sewer
- # total stories 2
- Fencing Fenced yard
- # parking spaces 6
- Has garage (y/n) Yes
- # full baths 3
- # half baths 1
- # total bathrooms 4.0
- # of above grade bedrooms 4
- Has fireplace (y/n) Yes
- Subdivision 18 - central city west
- Lot desc Landscaped
- Lot size (acres) 0.0
- Listing # X12258480
- Property sub type Single family residence
- Status Active
- 3rd bedroom 3.3m X 4.46m
Level: 2nd - 4th bedroom 3.28m X 2.5m
Level: 2nd - Bathroom 1.51m X 2.71m
Level: 2nd - Bathroom 2.93m X 4.19m
Level: 2nd - 2nd bedroom 3.23m X 3.42m
Level: 2nd - Primary bedroom 3.23m X 6.99m
Level: 2nd - Utility 3.49m X 3.32m
Level: Basement - Laundry 2.51m X 3.05m
Level: Basement - Bathroom 2.06m X 1.63m
Level: Basement - Family room 3.28m X 5.09m
Level: Ground - Mudroom 3.3m X 1.83m
Level: Ground - Kitchen 3.49m X 4.55m
Level: Ground - Dining room 63.3m X 3.57m
Level: Ground - Living room 3.28m X 4.84m
Level: Ground
- Listing source url Https://www.realtor.ca/real-estate/28549858/11-glenwood-court-kingston-central-city-west-18-central-city-west
- Listing type identifier Idx

$-2,346
/ Month



