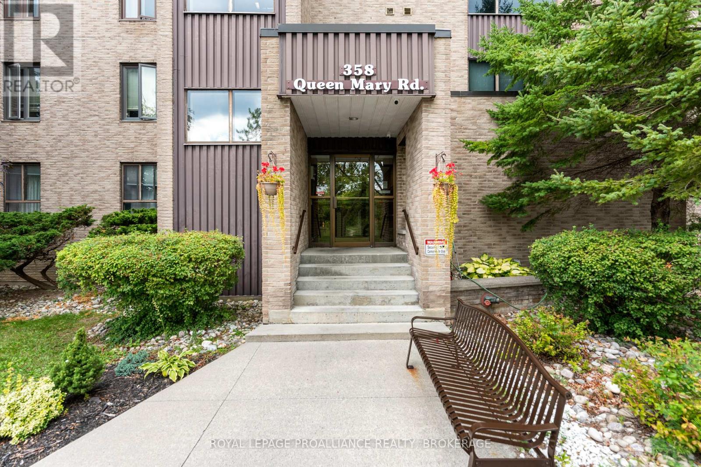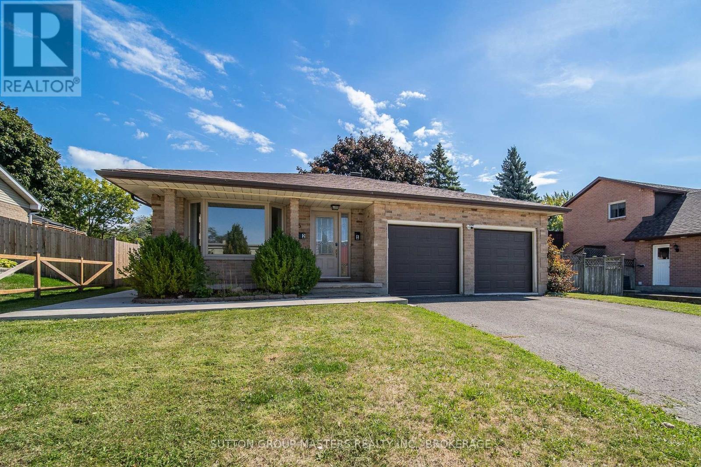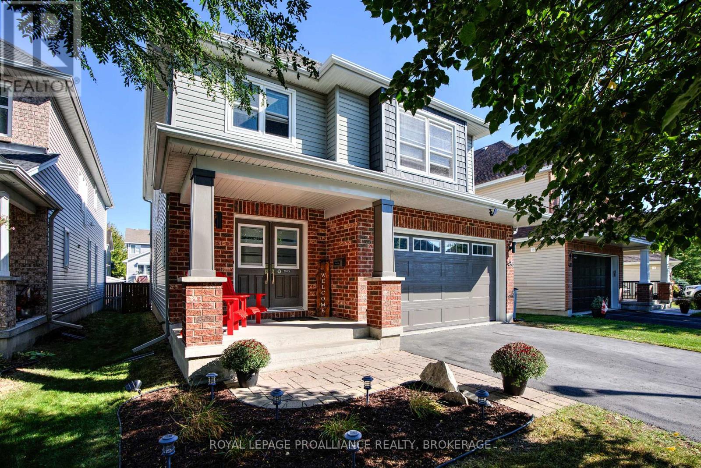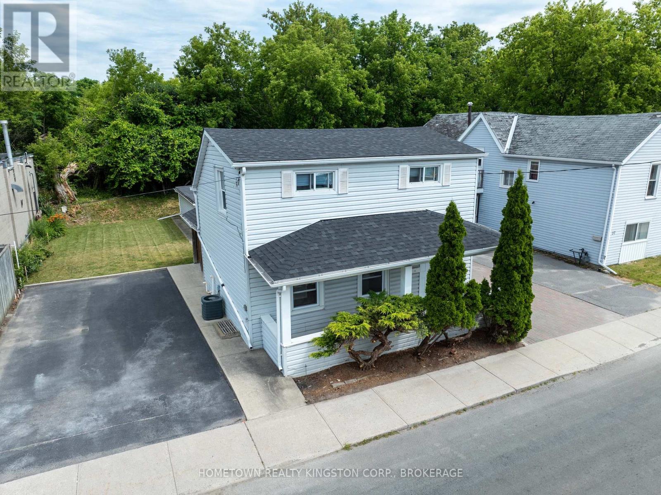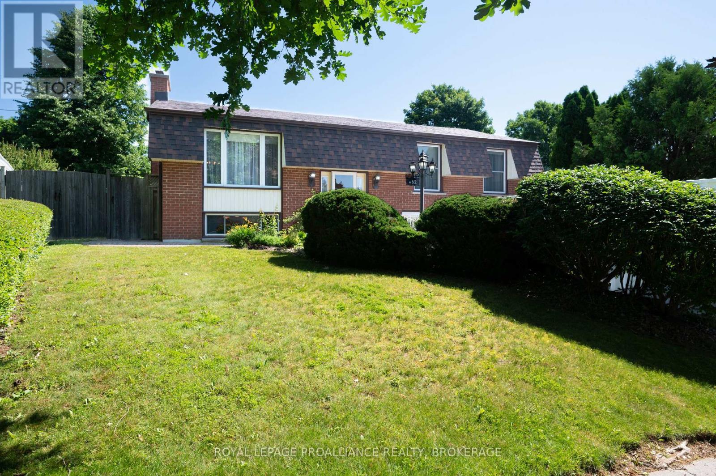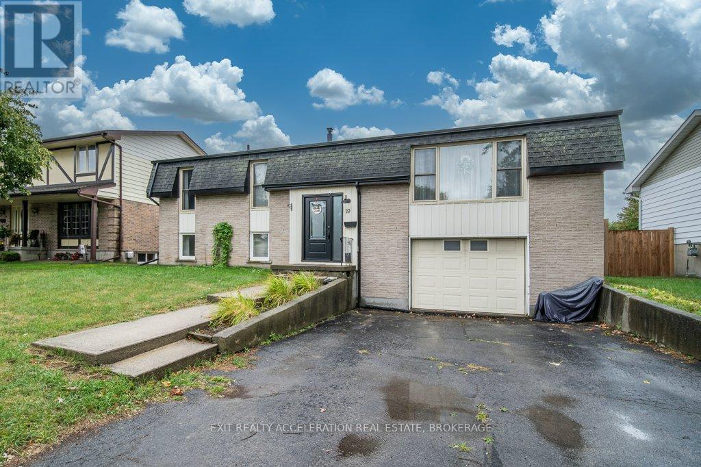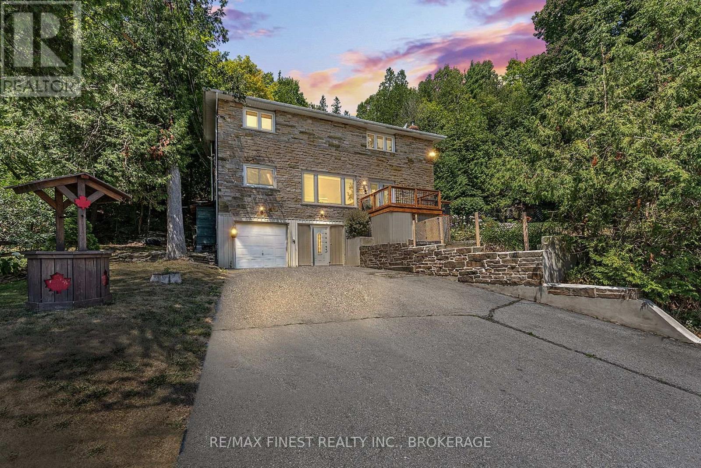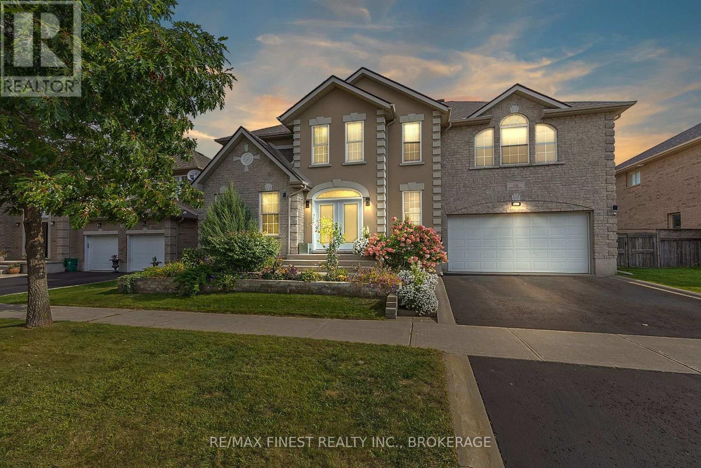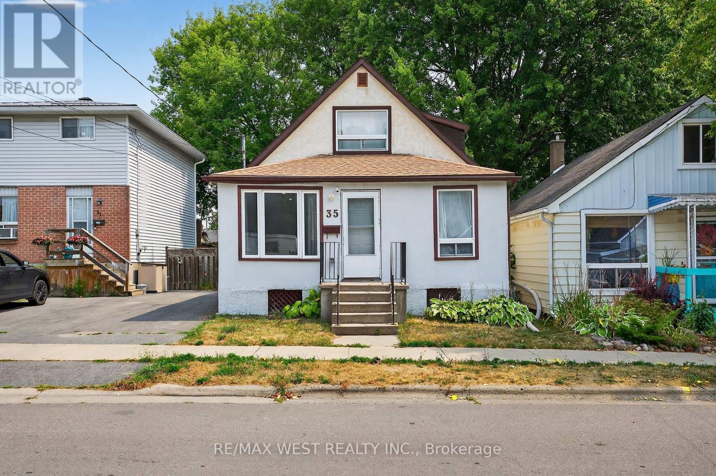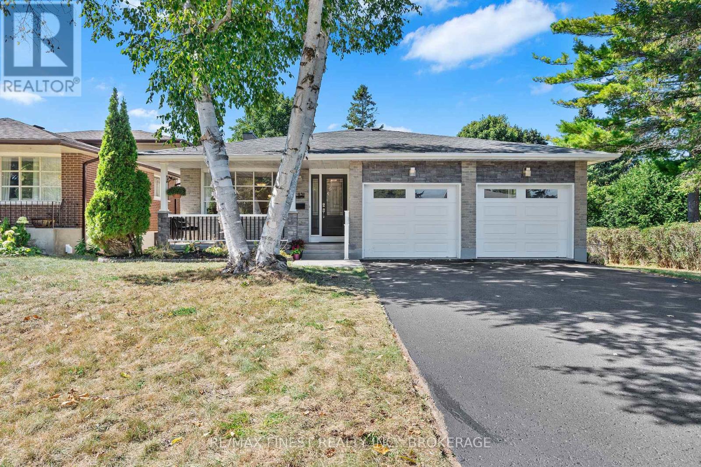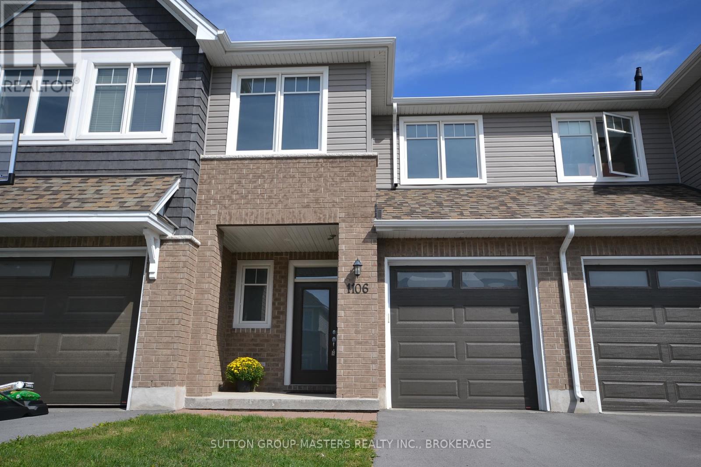
Highlights
Description
- Time on Housefulnew 4 days
- Property typeSingle family
- Neighbourhood
- Median school Score
- Mortgage payment
Step into a bright and airy open concept contemporary deigned townhome finished on all 3 levels. The main entrance with ceramic floors, 2 piece powder room, large coat closet and inside entry to attached garage with garage door opener welcomes you. Step up to the hardwood floors and gas fireplace in the living, dining and kitchen, including a walk in pantry, center island, stainless Steel fridge, stove, dishwasher and over the range microwave. The patio doors lead you to the spacious back yard fully fenced for kids and dogs to play. Upstairs is the convenient laundry room, a large primary suite with walk-in closet and a 4 piece spa bath. As well as another full bath, 2 more bedrooms and linen closet. The lower level has a finished rec room and a storage room with laundry tub to store all the summer toys and Christmas decor. This home is in the center of Kingston and walkable to movie theatres, restaurants, groceries, shopping and more! (id:63267)
Home overview
- Cooling Central air conditioning
- Heat source Natural gas
- Heat type Forced air
- Sewer/ septic Sanitary sewer
- # total stories 2
- Fencing Fully fenced, fenced yard
- # parking spaces 3
- Has garage (y/n) Yes
- # full baths 2
- # half baths 1
- # total bathrooms 3.0
- # of above grade bedrooms 3
- Flooring Tile, concrete, hardwood
- Has fireplace (y/n) Yes
- Community features School bus
- Subdivision 35 - east gardiners rd
- View View, city view
- Directions 1644841
- Lot size (acres) 0.0
- Listing # X12372728
- Property sub type Single family residence
- Status Active
- Bathroom 3.43m X 2.41m
Level: 2nd - Laundry 1.81m X 1.58m
Level: 2nd - Bathroom 2.52m X 2.4m
Level: 2nd - 3rd bedroom 4.14m X 2.94m
Level: 2nd - Primary bedroom 4.43m X 3.33m
Level: 2nd - 2nd bedroom 3.49m X 2.69m
Level: 2nd - Utility 7.45m X 4.36m
Level: Basement - Recreational room / games room 6.04m X 5.63m
Level: Basement - Dining room 2.77m X 2.73m
Level: Main - Kitchen 3.67m X 3.75m
Level: Main - Living room 5.85m X 3.08m
Level: Main - Foyer 4.6m X 2.6m
Level: Main - Bathroom 2.1m X 1.03m
Level: Main - Pantry 1.19m X 1.14m
Level: Main
- Listing source url Https://www.realtor.ca/real-estate/28796100/1106-barrow-avenue-kingston-east-gardiners-rd-35-east-gardiners-rd
- Listing type identifier Idx

$-1,666
/ Month

