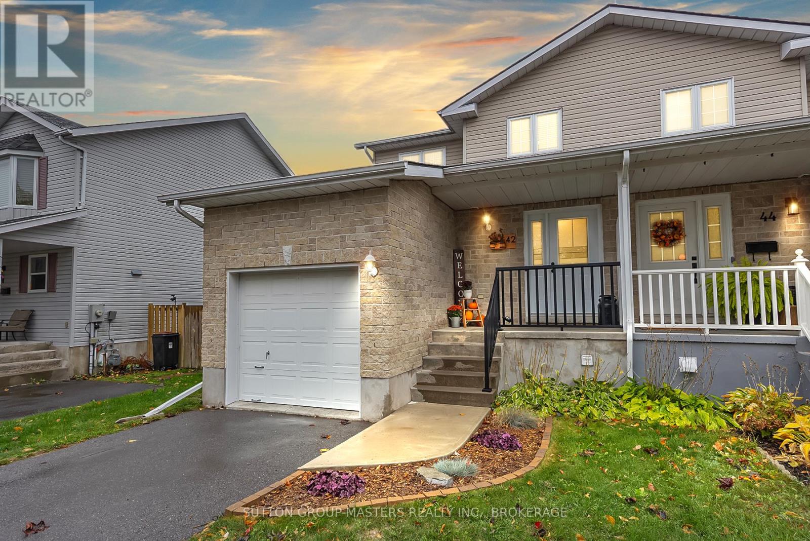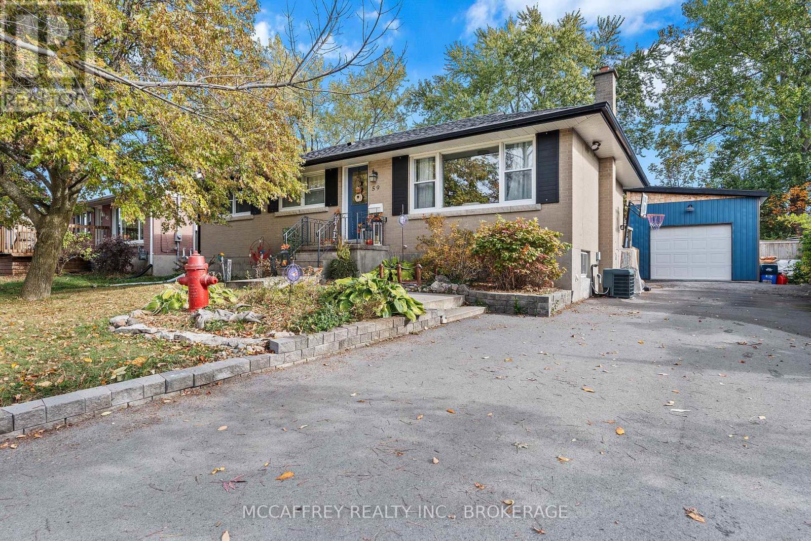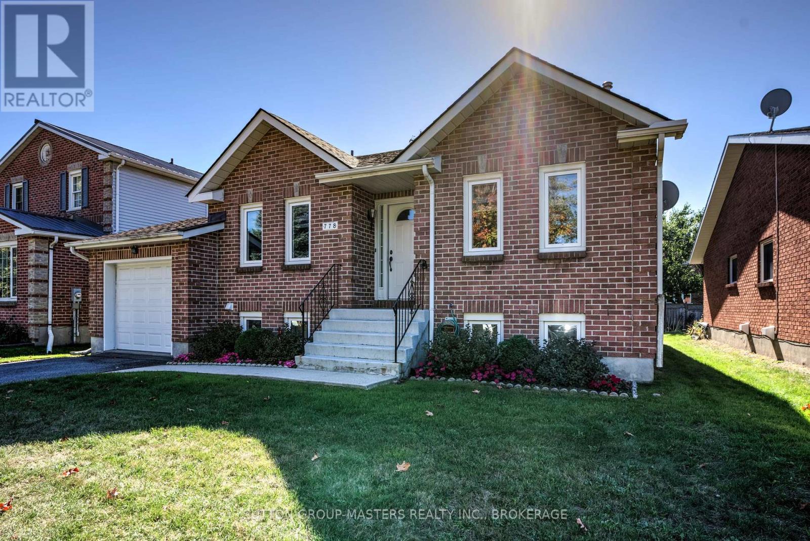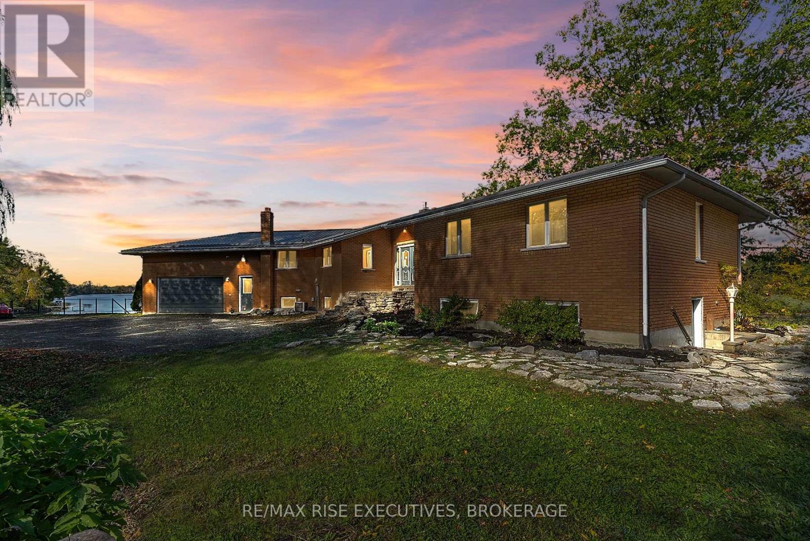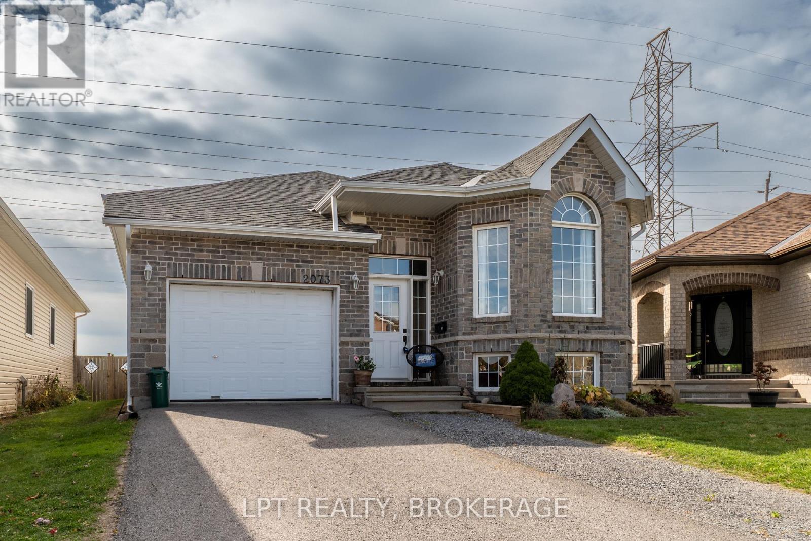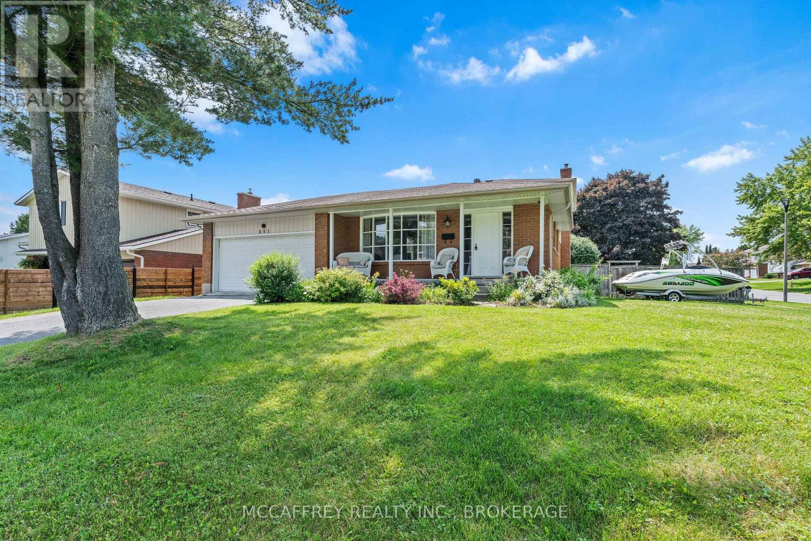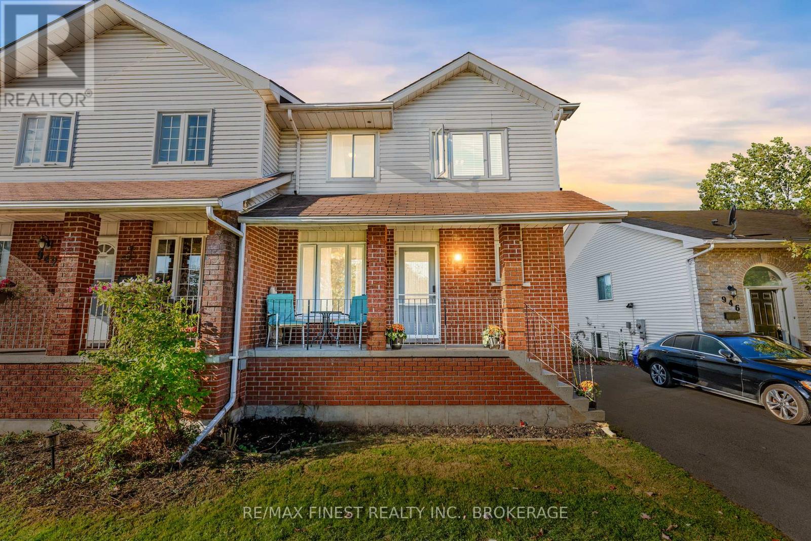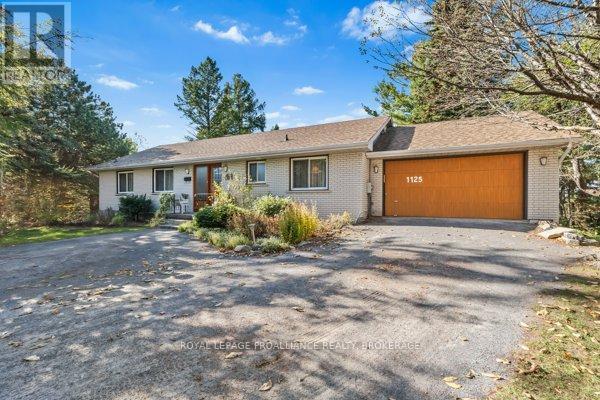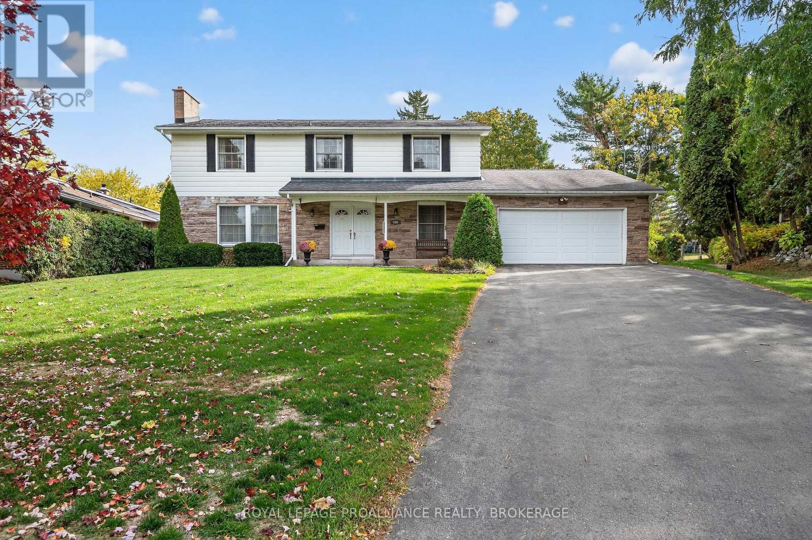- Houseful
- ON
- Kingston
- Cataraqui Westbrook
- 1107 Woodhaven Dr
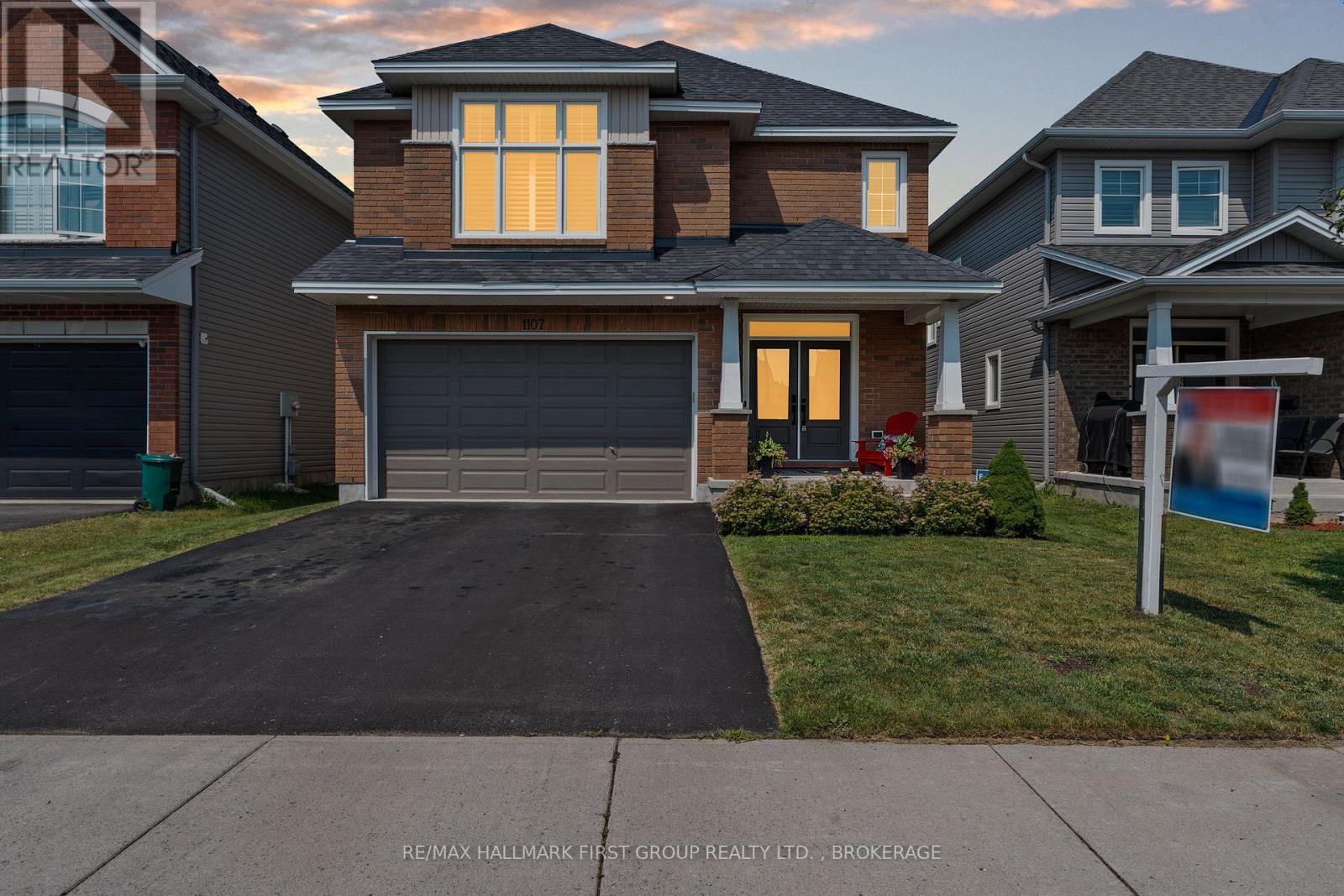
Highlights
Description
- Time on Houseful18 days
- Property typeSingle family
- Neighbourhood
- Median school Score
- Mortgage payment
Step into this breathtaking, two-story beauty in the coveted Woodhaven community! Offering over 3000 sqft of luxurious living space, this home features 4 expansive bedrooms, 4.5 stylish bathrooms, central air, alarm system, soaring 9-ft ceilings, and elegant California shutters throughout. The grand foyer opens to a seamless, open-concept layout, where the oversized living room with a cozy gas fireplace steals the show, complemented by stunning hardwood and ceramic floors. The modern, chef-inspired kitchen is a dream, showcasing stainless steel appliances, recessed lighting, a walk-in pantry, and striking granite and quartz countertopsplus, a spacious breakfast bar perfect for family gatherings. The sleek, contemporary dining room is ready for your next dinner party!From the double-car garage, enter a convenient mudroom with dual closets, including a walk-in for all your storage needs. Upstairs, the spacious primary bedroom is your personal oasis, featuring a large walk-in closet and a spa-like ensuite with double sinks, a soaking tub, and a separate shower. Three more generously sized bedrooms, two full bathrooms, a laundry room, and a linen closet complete the second floor.The professionally finished lower level is an entertainers dream, with a custom bar, cozy fireplace, recessed lighting, and engineered hardwood flooring that creates the perfect vibe for both lively gatherings and quiet nights in. Plus, a fourth bathroom and additional storage space add extra convenience. Step outside to enjoy your private outdoor space with a brand-new 6-foot pressure-treated privacy fence and side gate (installed May 2024). Ideally located near shopping, schools such as St Genevieve & Cataraqui Woods Elementary School, and parks, this showstopper home is a must-see! (id:63267)
Home overview
- Cooling Central air conditioning
- Heat source Natural gas
- Heat type Forced air
- Sewer/ septic Sanitary sewer
- # total stories 2
- # parking spaces 4
- Has garage (y/n) Yes
- # full baths 4
- # half baths 1
- # total bathrooms 5.0
- # of above grade bedrooms 4
- Flooring Hardwood, tile
- Has fireplace (y/n) Yes
- Subdivision 42 - city northwest
- View City view
- Lot size (acres) 0.0
- Listing # X12440381
- Property sub type Single family residence
- Status Active
- Primary bedroom 5.49m X 5.82m
Level: 2nd - Bedroom 3.81m X 4.74m
Level: 2nd - Laundry 2.39m X 1.96m
Level: 2nd - Bedroom 5m X 3.38m
Level: 2nd - Bedroom 3.53m X 3.71m
Level: 2nd - Bathroom 3.15m X 1.47m
Level: Basement - Other 4.32m X 3.66m
Level: Basement - Recreational room / games room 5.36m X 7.19m
Level: Basement - Kitchen 4.88m X 4.88m
Level: Main - Dining room 4.8m X 3.71m
Level: Main - Living room 3.81m X 8.73m
Level: Main
- Listing source url Https://www.realtor.ca/real-estate/28941493/1107-woodhaven-drive-kingston-city-northwest-42-city-northwest
- Listing type identifier Idx

$-2,477
/ Month




