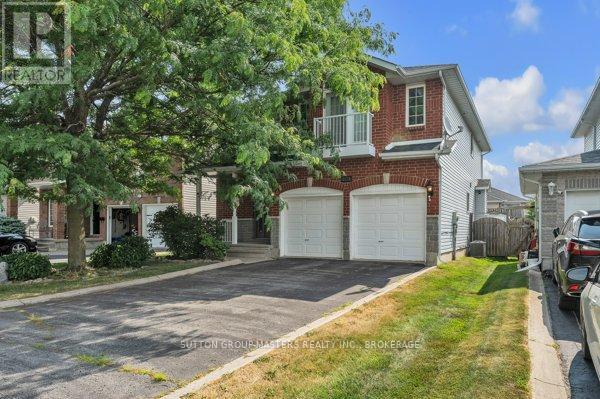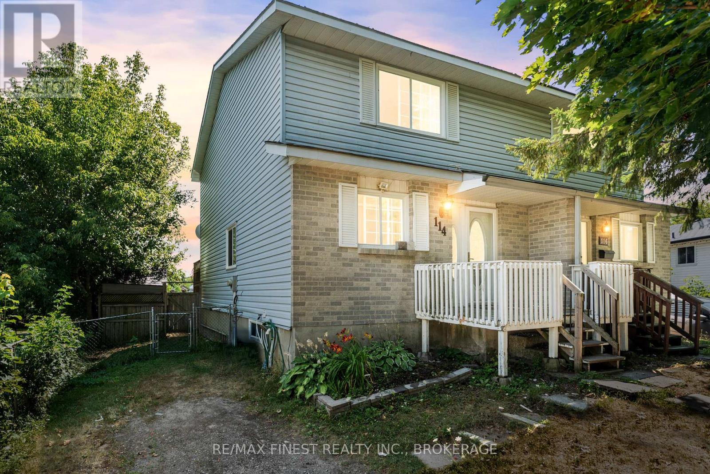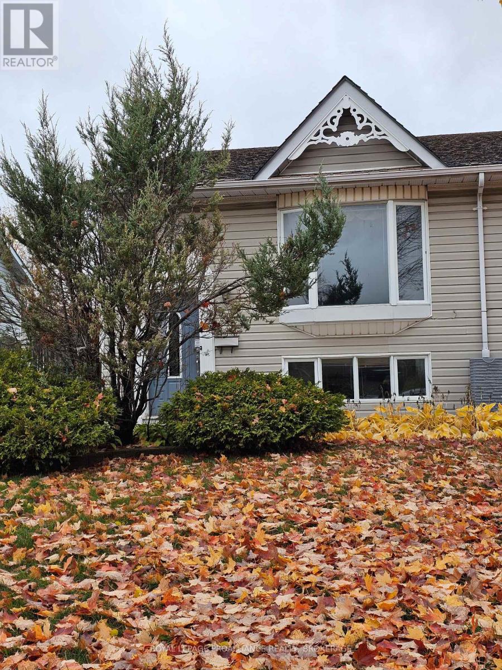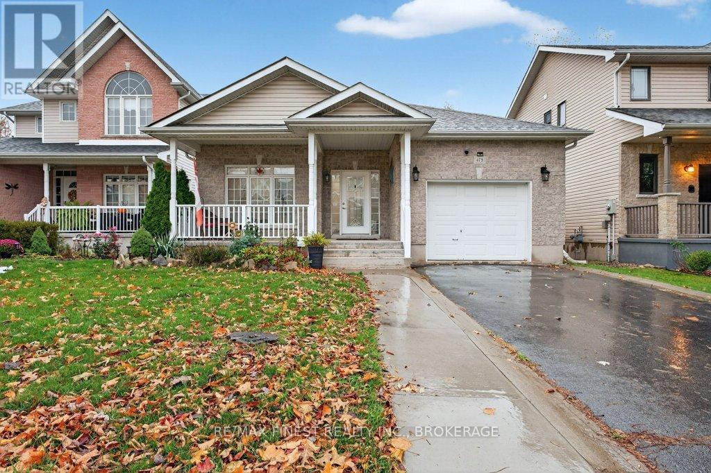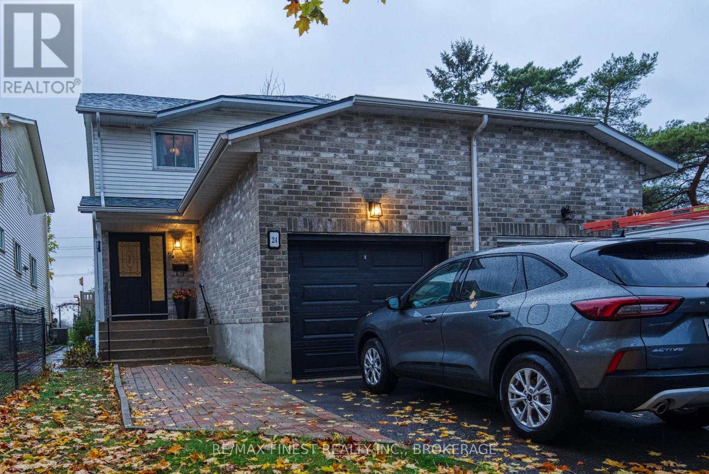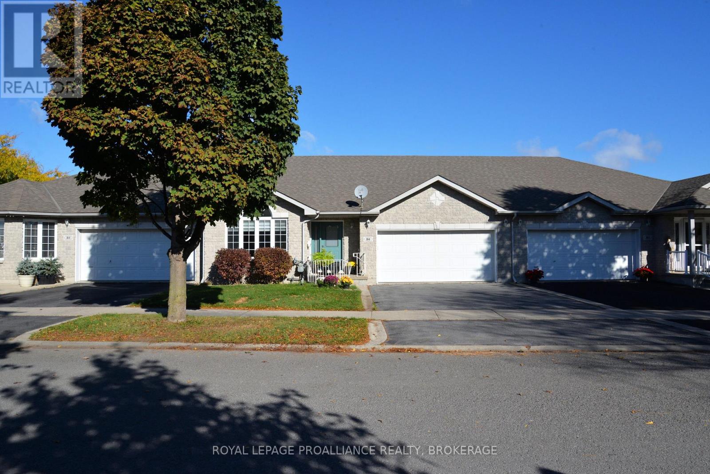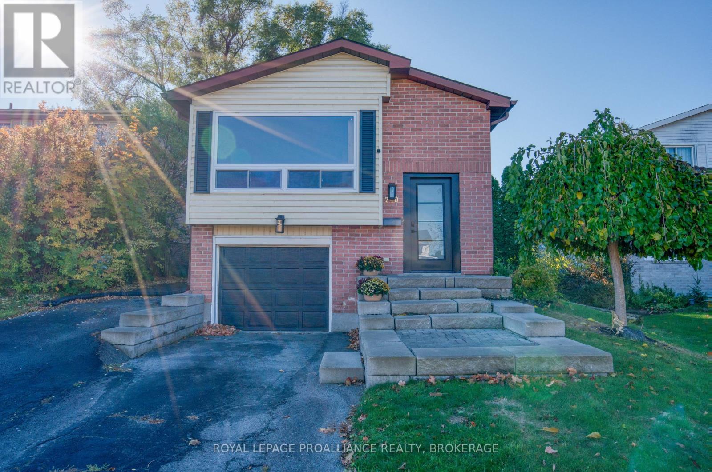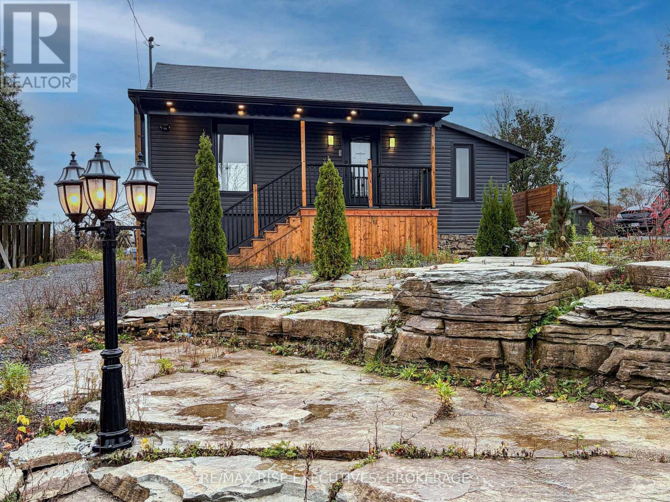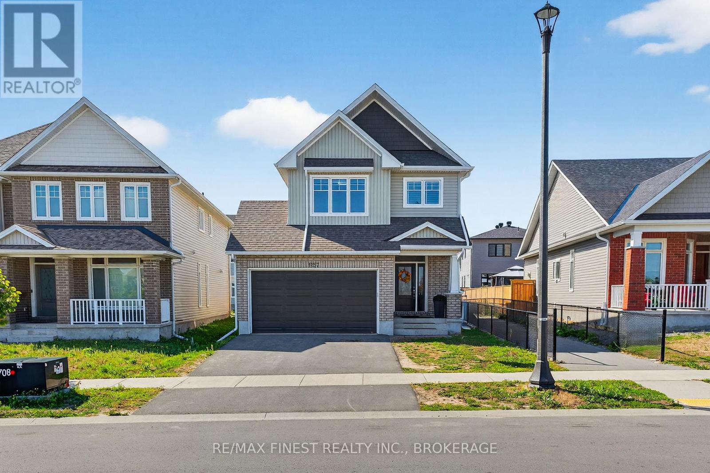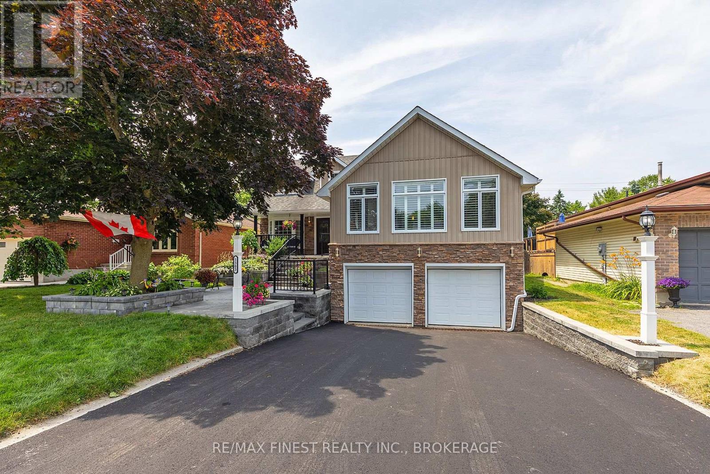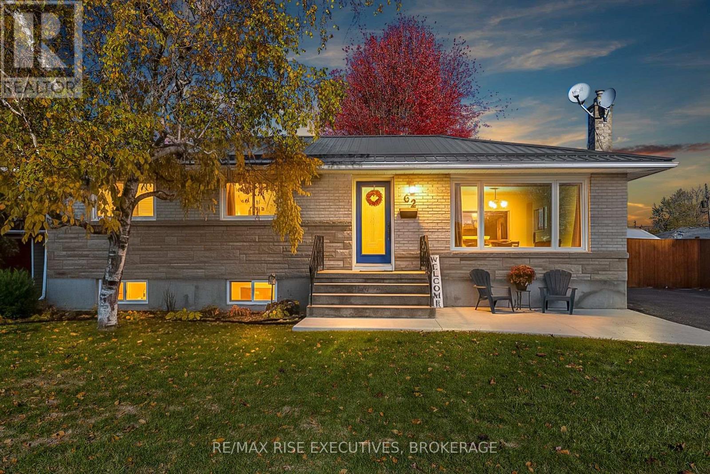- Houseful
- ON
- Kingston
- Fairway Hills
- 1116 Trailhead Pl
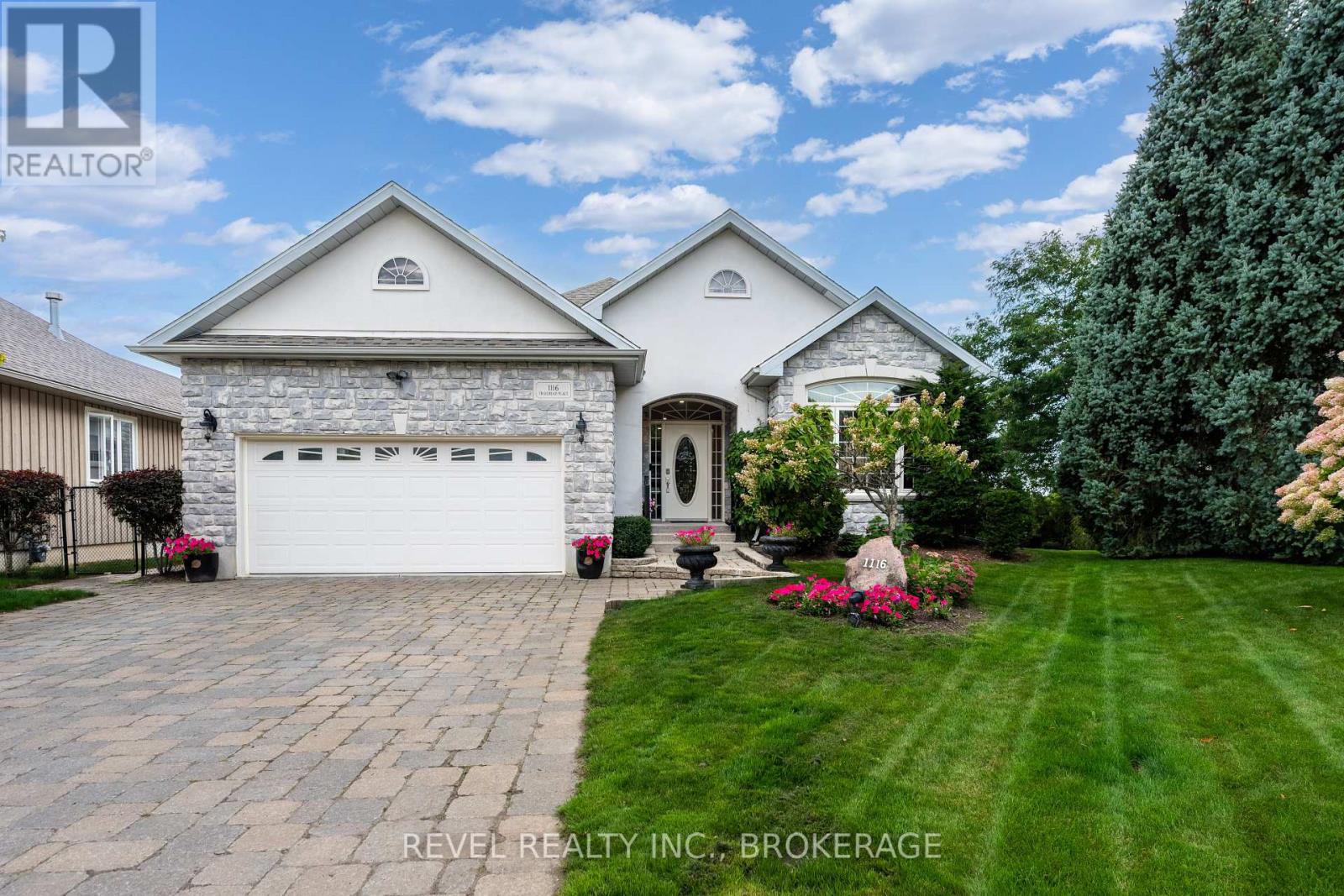
Highlights
Description
- Time on Houseful48 days
- Property typeSingle family
- StyleBungalow
- Neighbourhood
- Median school Score
- Mortgage payment
Live the lifestyle you've been dreaming of. Steps from Lake Ontario! Nestled in one of Kingstons most desirable neighbourhoods, this 3+1 bedroom, 3 bathroom custom built bungalow blends relaxed one-level living with exceptional space and style. Wake up to lakeside breezes, stroll to Cataraqui Golf & Country Club or Lake Ontario Park, then come home to a warm and inviting kitchen with rich wood cabinetry, granite counters, and sunlit views of the lake in your perfectly manicured backyard. The fully finished basement offers a cozy wood stove, spacious rec area, handyman shop, and easy backyard access, perfect for family living and entertaining. This rare location offers the best of Kingstons west-end lifestyle just outside your door. (id:63267)
Home overview
- Cooling Central air conditioning
- Heat source Natural gas
- Heat type Forced air
- Sewer/ septic Sanitary sewer
- # total stories 1
- # parking spaces 6
- Has garage (y/n) Yes
- # full baths 3
- # total bathrooms 3.0
- # of above grade bedrooms 4
- Subdivision 18 - central city west
- Lot desc Landscaped
- Lot size (acres) 0.0
- Listing # X12404559
- Property sub type Single family residence
- Status Active
- Bedroom 4.92m X 3.14m
Level: Basement - Bathroom 3.28m X 3.14m
Level: Basement - Other 8.34m X 5.68m
Level: Basement - Recreational room / games room 3.42m X 6.85m
Level: Basement - Other 8.31m X 6.73m
Level: Basement - Utility 3.37m X 3.37m
Level: Basement - Bathroom 2.37m X 3.09m
Level: Main - Bathroom 3.1m X 1.54m
Level: Main - Primary bedroom 5.24m X 4.83m
Level: Main - Bedroom 3.31m X 4.32m
Level: Main - Living room 4.59m X 6.3m
Level: Main - Dining room 3.94m X 5.12m
Level: Main - Kitchen 3.82m X 4.05m
Level: Main - Laundry 3.08m X 1.77m
Level: Main - 2nd bedroom 3.54m X 3.4m
Level: Main - Eating area 2.2m X 3.11m
Level: Main
- Listing source url Https://www.realtor.ca/real-estate/28864375/1116-trailhead-place-kingston-central-city-west-18-central-city-west
- Listing type identifier Idx

$-2,533
/ Month

