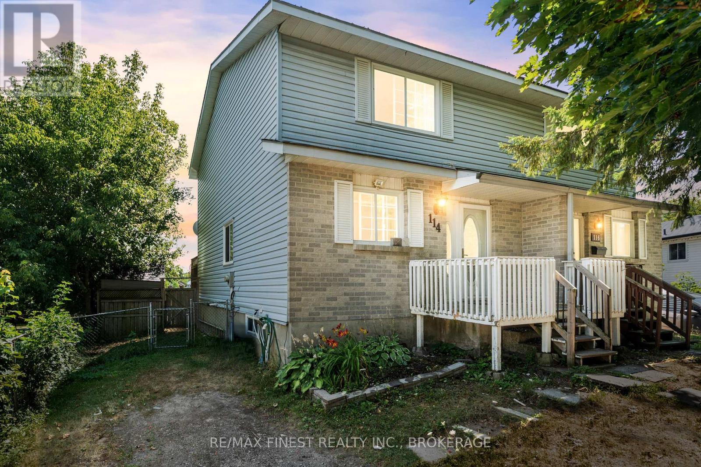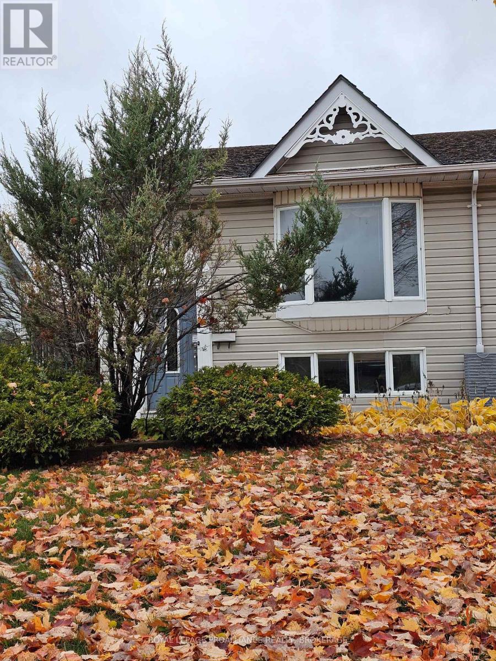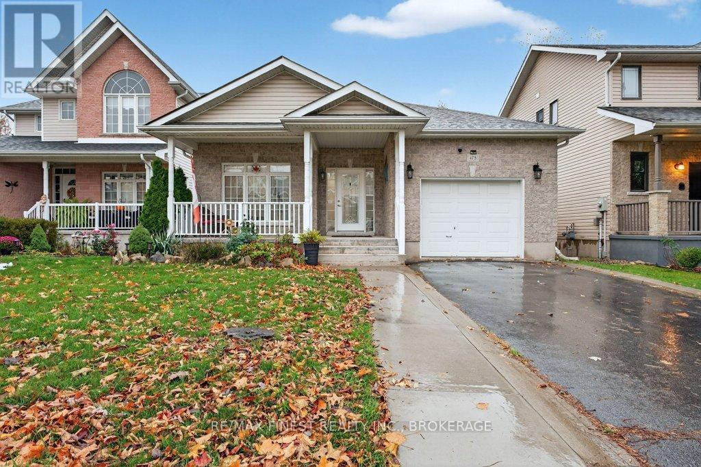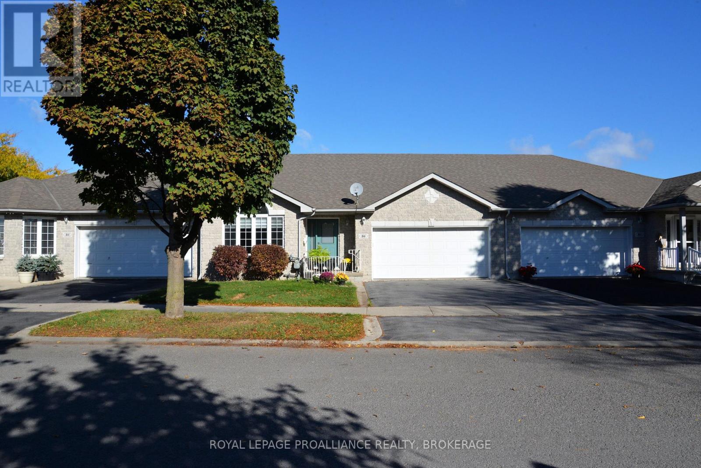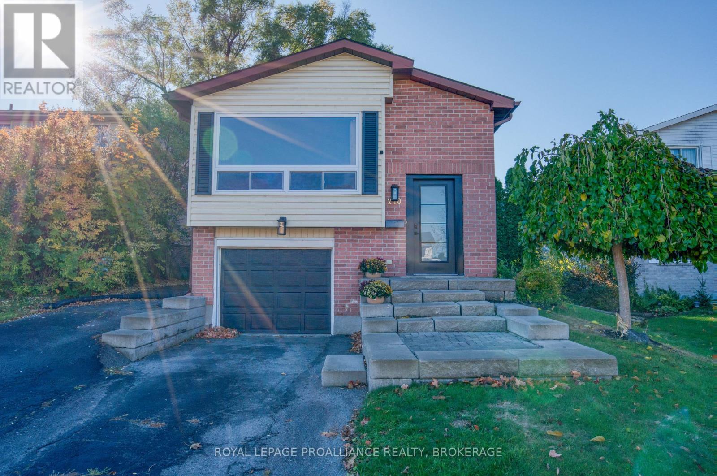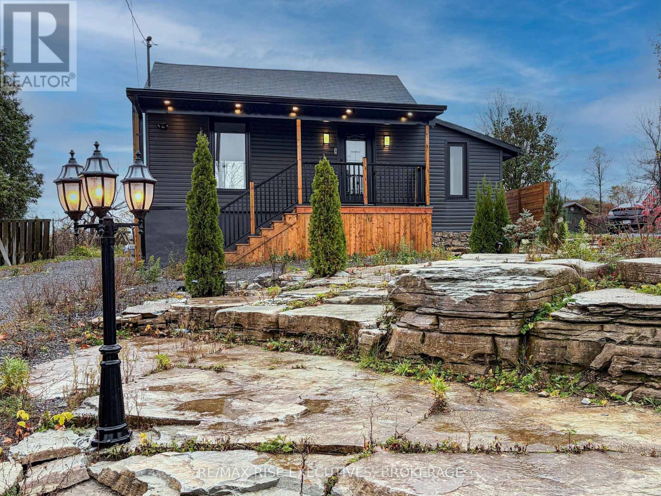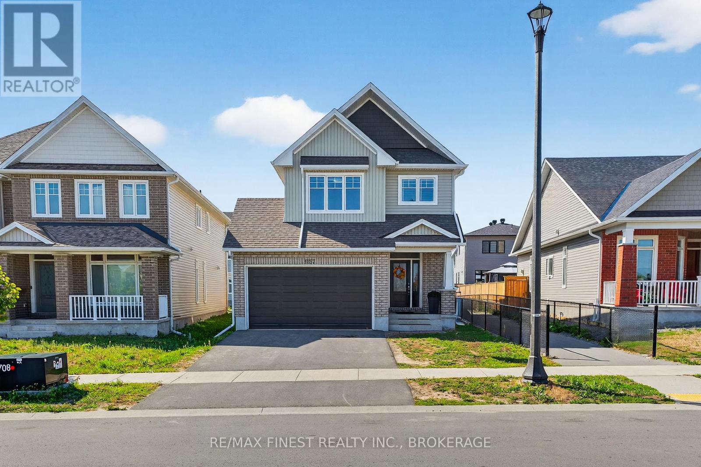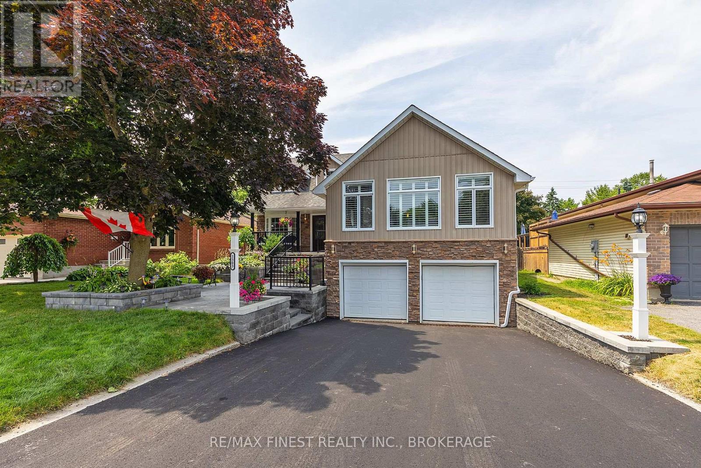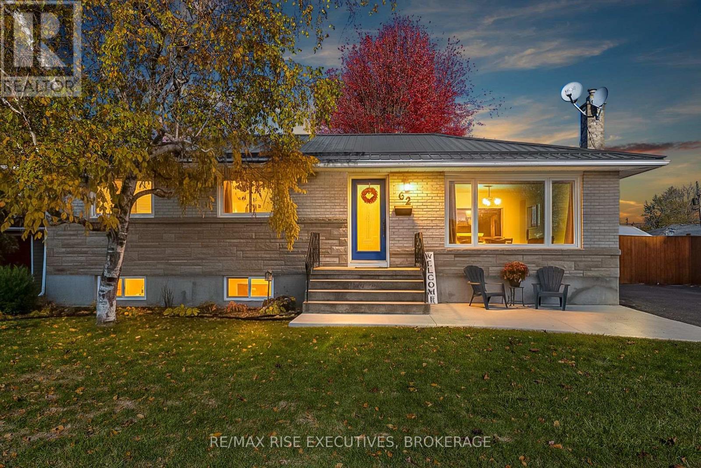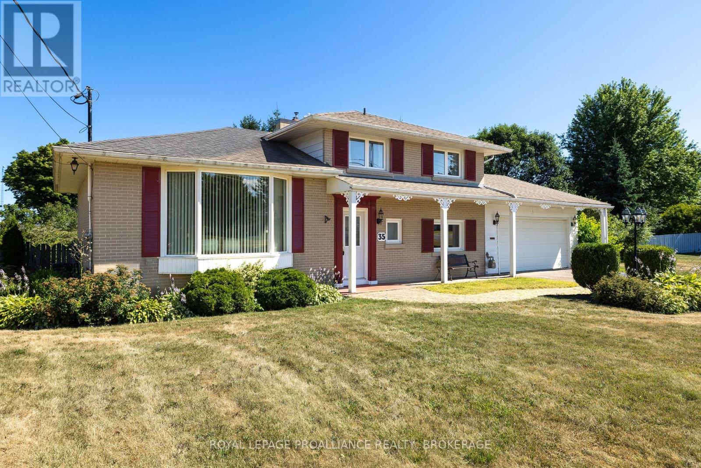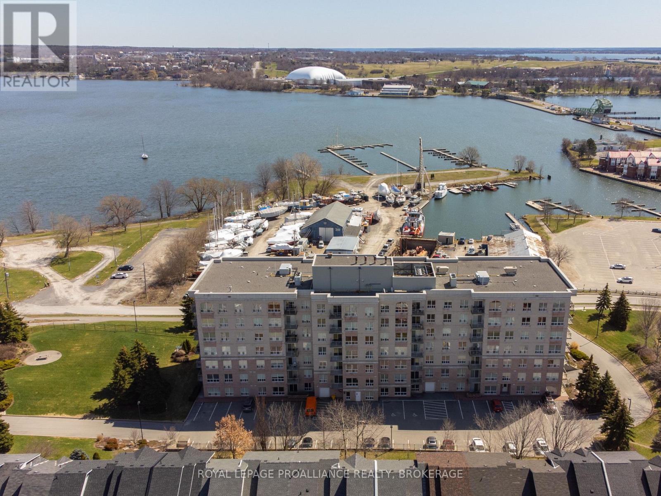- Houseful
- ON
- Kingston
- Cataraqui Westbrook
- 1135 Basswood Pl
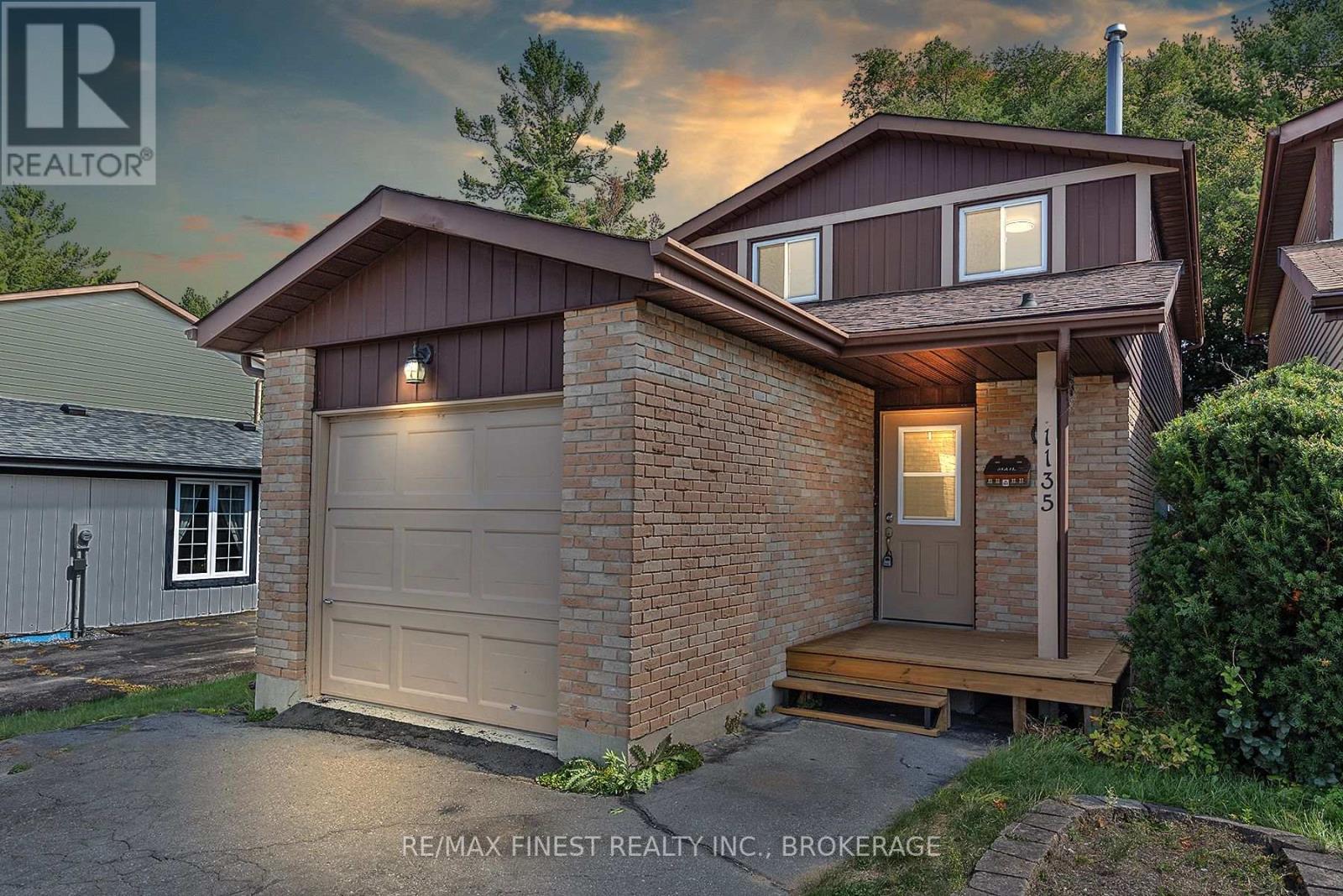
Highlights
This home is
9%
Time on Houseful
28 Days
Home features
Perfect for pets
School rated
6.3/10
Kingston
2.62%
Description
- Time on Houseful28 days
- Property typeSingle family
- Neighbourhood
- Median school Score
- Mortgage payment
Wonderful 3 bedroom, 3 bathroom family home in Cataraqui Woods with private fenced backyard backing onto green space with access to Cataraqui Woods Park. This home features, on the main floor, a good sized oak Kitchen and 2pc Bath both with ceramic flooring, bright Living/Dining Room with Bamboo Flooring and sliding glass door access to the backyard deck. Upstairs is a massive Primary Bedroom, two other large bedrooms and a 4 pc Bath. The lower level is where you'll find a huge Rec room, 3pc Bathroom and Laundry. Forced air heating by way of a newer Heat Pump (2022) with Natural Gas Furnace (2017) backup. A great home in a desirable neighbourhood! (id:63267)
Home overview
Amenities / Utilities
- Cooling Central air conditioning
- Heat source Electric, natural gas
- Heat type Heat pump, not known
- Sewer/ septic Sanitary sewer
Exterior
- # total stories 2
- Fencing Fenced yard
- # parking spaces 3
- Has garage (y/n) Yes
Interior
- # full baths 2
- # half baths 1
- # total bathrooms 3.0
- # of above grade bedrooms 3
- Flooring Ceramic, concrete, hardwood, laminate
Location
- Community features Community centre, school bus
- Subdivision 42 - city northwest
Lot/ Land Details
- Lot desc Landscaped
Overview
- Lot size (acres) 0.0
- Listing # X12445289
- Property sub type Single family residence
- Status Active
Rooms Information
metric
- Bedroom 4.28m X 2.92m
Level: 2nd - Bathroom 2.29m X 2.9m
Level: 2nd - Primary bedroom 3.07m X 4.93m
Level: 2nd - Bedroom 3.21m X 2.58m
Level: 2nd - Utility 2.11m X 1.83m
Level: Basement - Recreational room / games room 7.83m X 5.1m
Level: Basement - Bathroom 1.85m X 1.94m
Level: Basement - Laundry 1.78m X 5.13m
Level: Basement - Kitchen 3.7m X 3.09m
Level: Main - Bathroom 2.13m X 0.86m
Level: Main - Dining room 2.83m X 4.19m
Level: Main - Living room 3.41m X 5.33m
Level: Main
SOA_HOUSEKEEPING_ATTRS
- Listing source url Https://www.realtor.ca/real-estate/28952675/1135-basswood-place-kingston-city-northwest-42-city-northwest
- Listing type identifier Idx
The Home Overview listing data and Property Description above are provided by the Canadian Real Estate Association (CREA). All other information is provided by Houseful and its affiliates.

Lock your rate with RBC pre-approval
Mortgage rate is for illustrative purposes only. Please check RBC.com/mortgages for the current mortgage rates
$-1,333
/ Month25 Years fixed, 20% down payment, % interest
$
$
$
%
$
%

Schedule a viewing
No obligation or purchase necessary, cancel at any time

