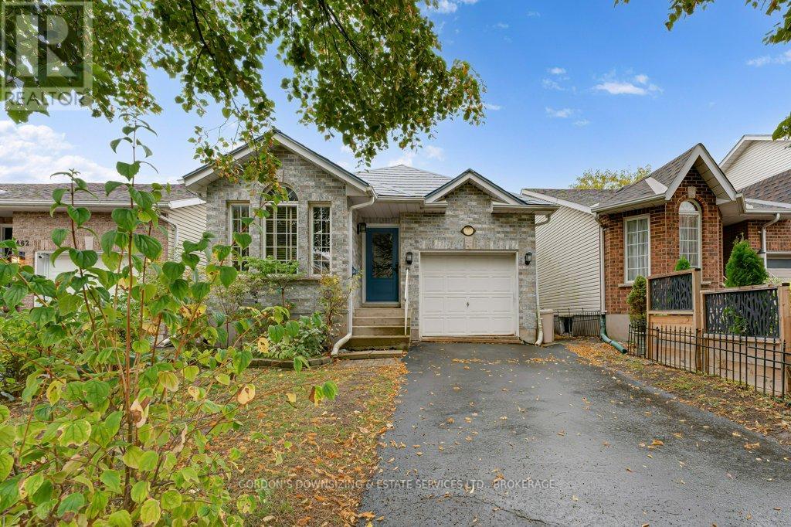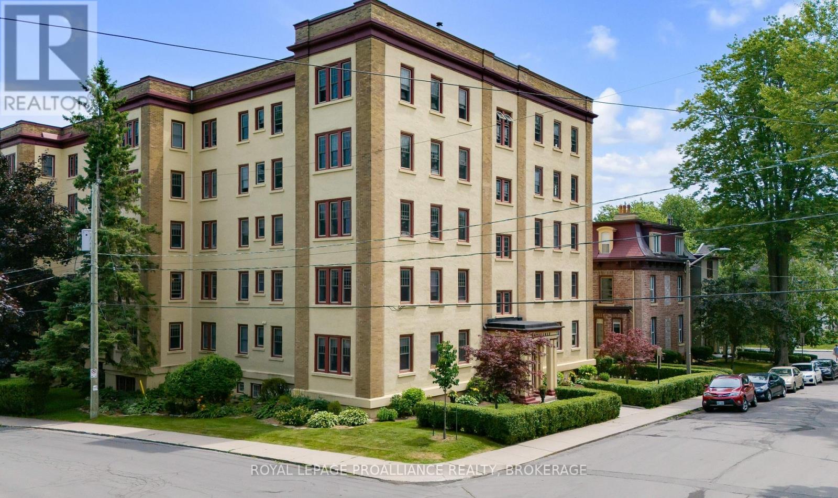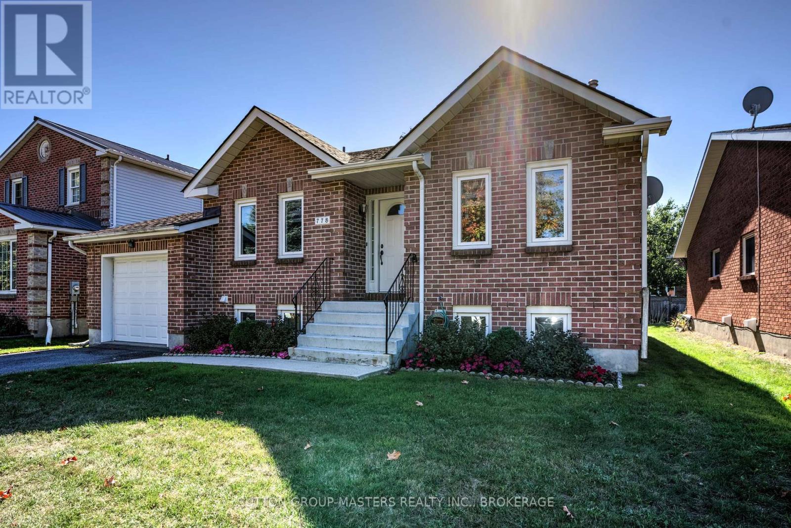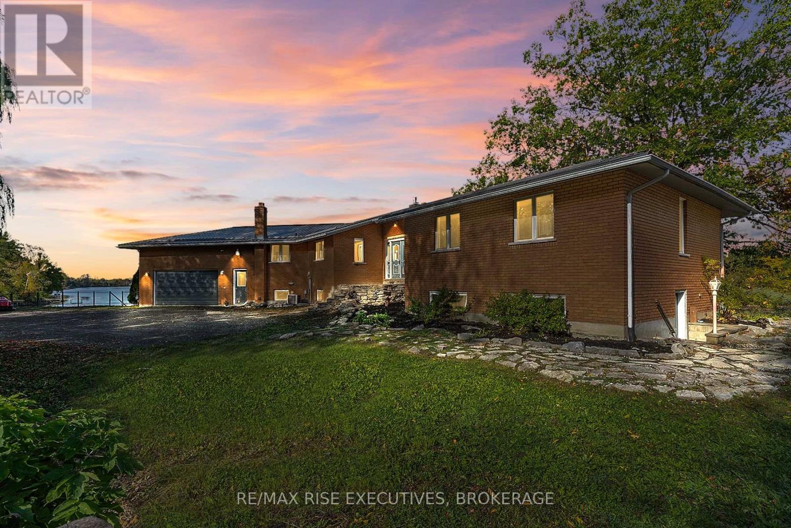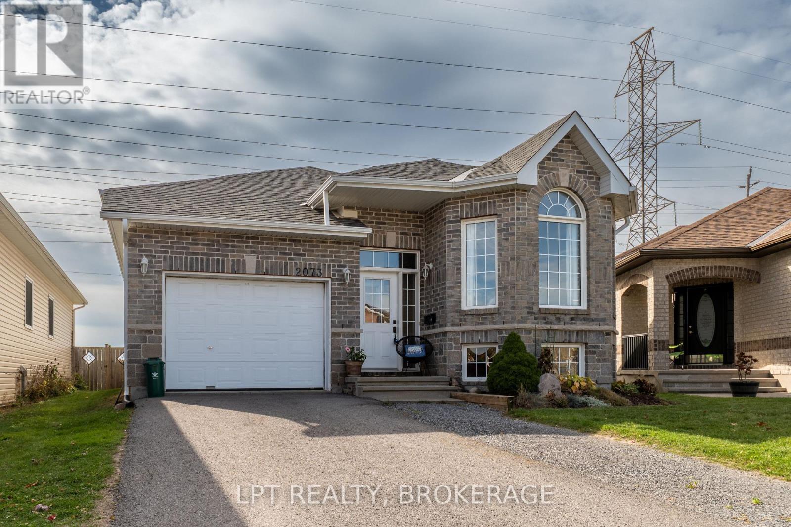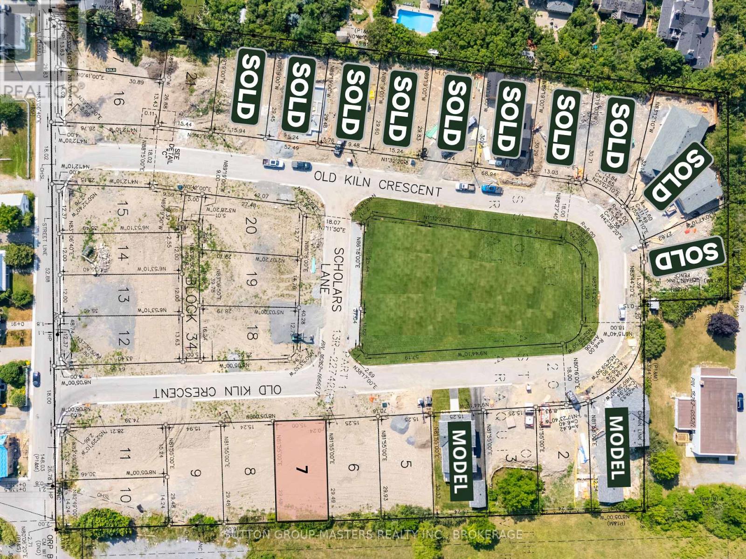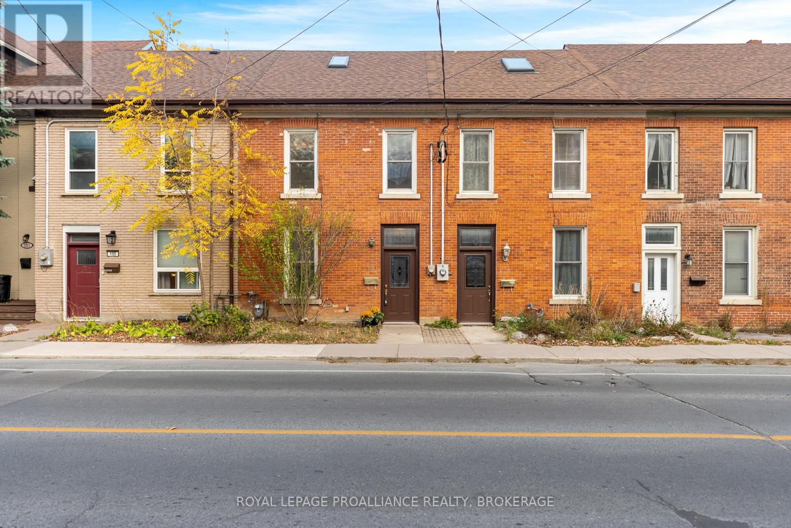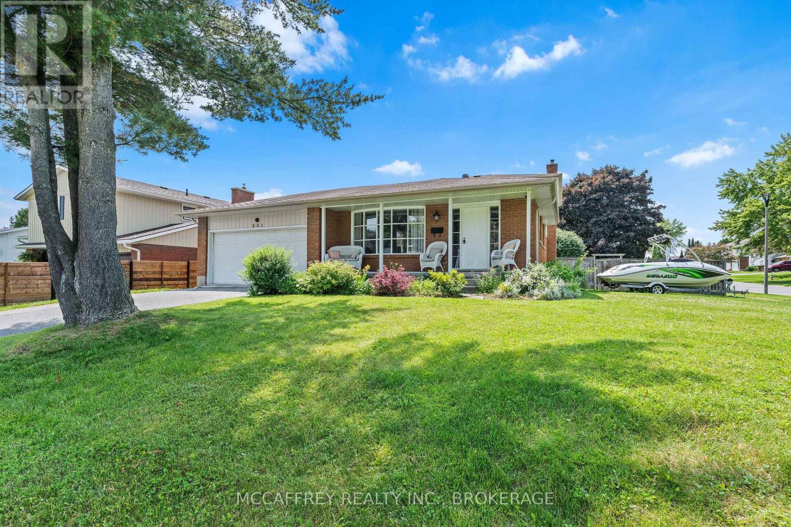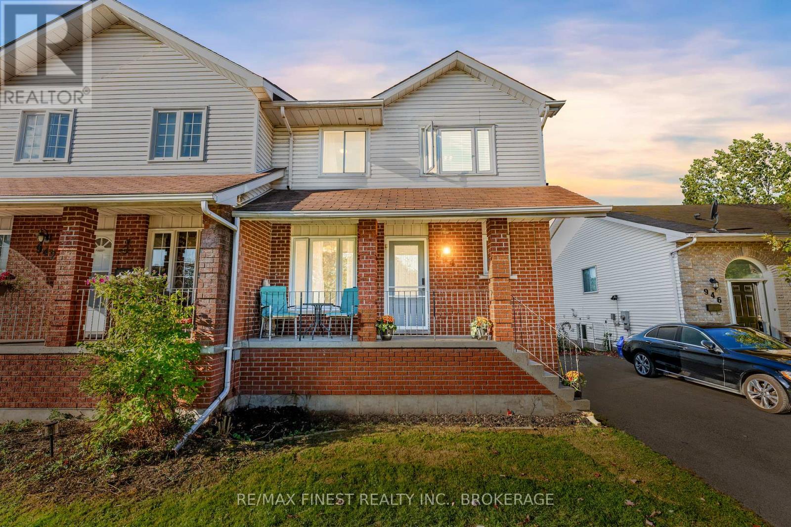- Houseful
- ON
- Kingston
- Rideau Heights
- 114 Drennan St
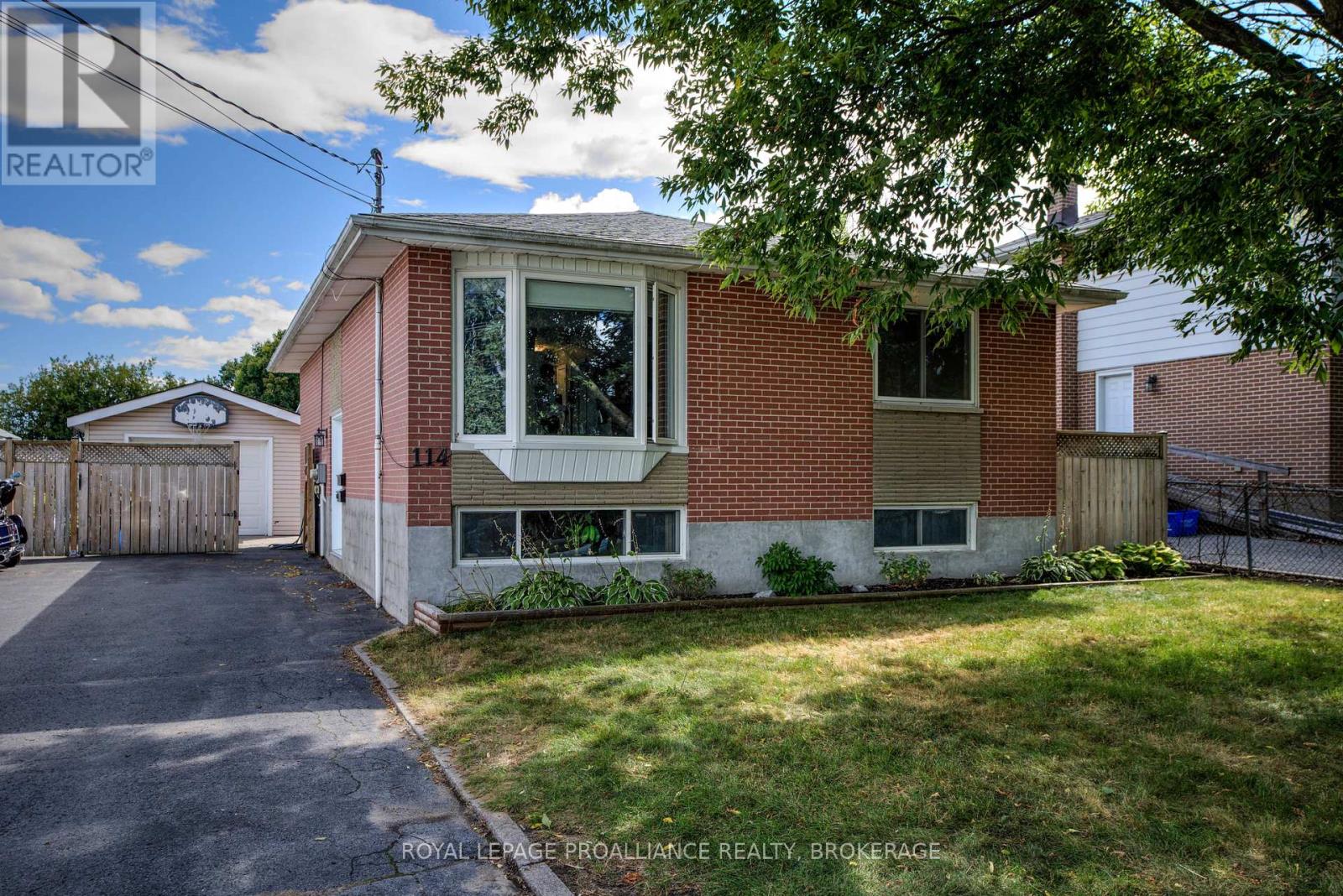
Highlights
Description
- Time on Houseful28 days
- Property typeSingle family
- StyleBungalow
- Neighbourhood
- Median school Score
- Mortgage payment
Wow! Amazing opportunity here with this all brick detached bungalow sensibly designed with a bright 3 bedroom unit upstairs and a separate 2 bedroom down. Absolutely perfect for those looking for a little extra income from the lower level, the extended family needing 2 living spaces under one roof or the investor seeking a turnkey low maintenance property. There is also a detached garage and a private fenced yard and enough paved parking. On the main level you will find 3 bedrooms, spacious living room, dining room, large bright windows, gorgeous hardwood flooring throughout and an updated kitchen (including stainless appliances). Downstairs there is a shared common area with laundry/storage and a fully contained 2 bedroom suite. The lower unit has been updated with a modern kitchen and features open concept living, carpet free and has 2 spacious bedrooms. This property has been very well maintained and pride of ownership is evident. The roof and windows are in good shape, the property offers separate meters and is "going green" with updated electric heating. Steps from a park, schools, public transit with an easy commute to downtown amenities. Welcome to 144 Drennan Street. (id:63267)
Home overview
- Cooling Window air conditioner
- Heat source Electric
- Heat type Baseboard heaters
- Sewer/ septic Sanitary sewer
- # total stories 1
- Fencing Fully fenced, fenced yard
- # parking spaces 4
- Has garage (y/n) Yes
- # full baths 2
- # total bathrooms 2.0
- # of above grade bedrooms 5
- Subdivision 23 - rideau
- View City view
- Directions 2038286
- Lot desc Landscaped
- Lot size (acres) 0.0
- Listing # X12419003
- Property sub type Single family residence
- Status Active
- Laundry 4.59m X 3.18m
Level: Basement - Other 7.17m X 4.63m
Level: Ground - Bathroom 2.47m X 1.68m
Level: Lower - Kitchen 3.62m X 3.61m
Level: Lower - 2nd bedroom 3.64m X 3.1m
Level: Lower - Primary bedroom 4.69m X 3.79m
Level: Lower - Living room 4.63m X 3.77m
Level: Lower - Bathroom 2.11m X 1.52m
Level: Main - Living room 4.83m X 4.05m
Level: Main - Kitchen 3.57m X 2.45m
Level: Main - Dining room 3.57m X 2.63m
Level: Main - 3rd bedroom 3.57m X 3.19m
Level: Main - Primary bedroom 4.09m X 3.02m
Level: Main - 2nd bedroom 3.58m X 2.49m
Level: Main
- Listing source url Https://www.realtor.ca/real-estate/28895767/114-drennan-street-kingston-rideau-23-rideau
- Listing type identifier Idx

$-1,600
/ Month




